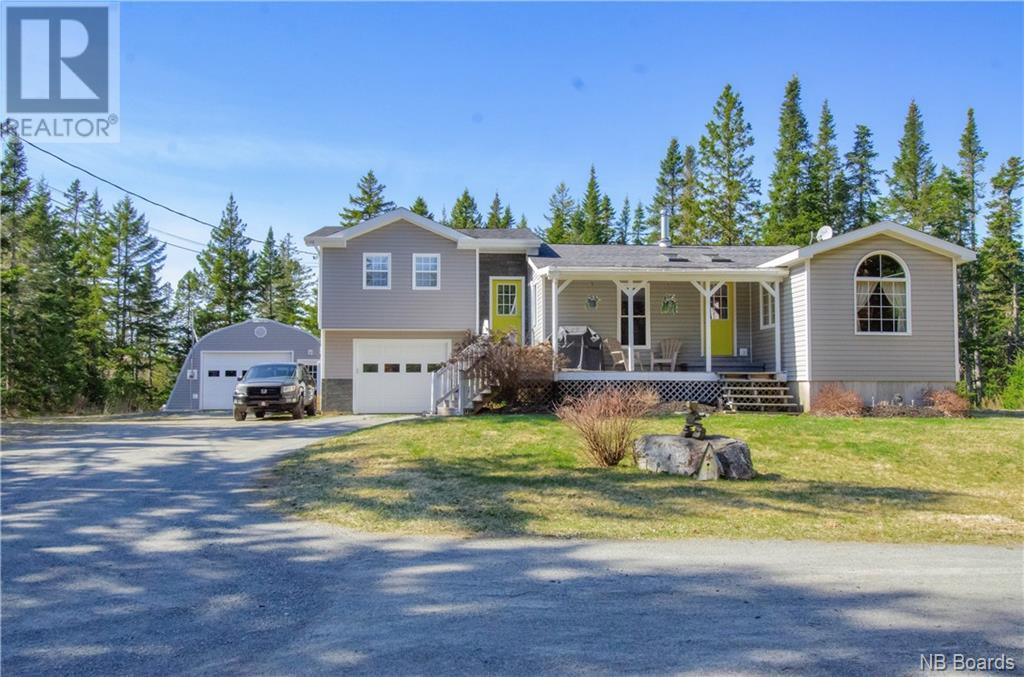3 Bedroom
2 Bathroom
1151
Heat Pump
Heat Pump, Stove
Acreage
$459,900
Welcome to Willow Grove! This large 3 bedroom 2 bath bungalow offers so much space on an extra large lot (just over an acre at 5657 sft) and an additional vacant lot, surrounded by trees allowing the birds to sing to you all day. Sit on the covered porch with a coffee, or work in the large 25x40 detached garage out back that is insulated with a steel roof, separate electrical panel with Push button entry large door. The 1600 sft, open concept living space in the kitchen and living room coupled with the skylights make this a cozy home. The primary has its own full bath and 2 large closets with barn doors. The attached garage has Push button entry for ultimate convenience. For the inner designer, finish off the empty basement with high ceilings and ample space. Only a 5 minute drive from the airport this location is perfect for privacy and practicality. It's a 20 minute drive to beautiful St. Martins on the Bay of Fundy. Don't wait this one will go quickly! (id:35613)
Property Details
|
MLS® Number
|
NB098332 |
|
Property Type
|
Single Family |
|
Equipment Type
|
Water Heater |
|
Features
|
Treed, Balcony/deck/patio |
|
Rental Equipment Type
|
Water Heater |
|
Structure
|
Shed |
|
Water Front Name
|
No |
Building
|
Bathroom Total
|
2 |
|
Bedrooms Above Ground
|
3 |
|
Bedrooms Total
|
3 |
|
Cooling Type
|
Heat Pump |
|
Exterior Finish
|
Vinyl |
|
Foundation Type
|
Concrete |
|
Heating Fuel
|
Electric, Propane, Wood |
|
Heating Type
|
Heat Pump, Stove |
|
Roof Material
|
Asphalt Shingle |
|
Roof Style
|
Unknown |
|
Size Interior
|
1151 |
|
Total Finished Area
|
1151 Sqft |
|
Type
|
House |
|
Utility Water
|
Well |
Parking
|
Attached Garage
|
|
|
Heated Garage
|
|
|
Inside Entry
|
|
Land
|
Acreage
|
Yes |
|
Sewer
|
Septic System |
|
Size Irregular
|
61978 |
|
Size Total
|
61978 Sqft |
|
Size Total Text
|
61978 Sqft |
Rooms
| Level |
Type |
Length |
Width |
Dimensions |
|
Second Level |
3pc Bathroom |
|
|
7'10'' x 5'9'' |
|
Second Level |
Primary Bedroom |
|
|
12'7'' x 21'5'' |
|
Basement |
Other |
|
|
32'11'' x 28'6'' |
|
Basement |
Storage |
|
|
10'4'' x 8'11'' |
|
Main Level |
Bedroom |
|
|
15'2'' x 10'11'' |
|
Main Level |
Bedroom |
|
|
11'0'' x 9'1'' |
|
Main Level |
Foyer |
|
|
19'4'' x 5'10'' |
|
Main Level |
3pc Bathroom |
|
|
10'8'' x 7'10'' |
|
Main Level |
Dining Nook |
|
|
9'5'' x 10'3'' |
|
Main Level |
Kitchen |
|
|
9'9'' x 10'2'' |
|
Main Level |
Living Room |
|
|
19'2'' x 10'9'' |
https://www.realtor.ca/real-estate/26812840/165-base-road-willow-grove




























































