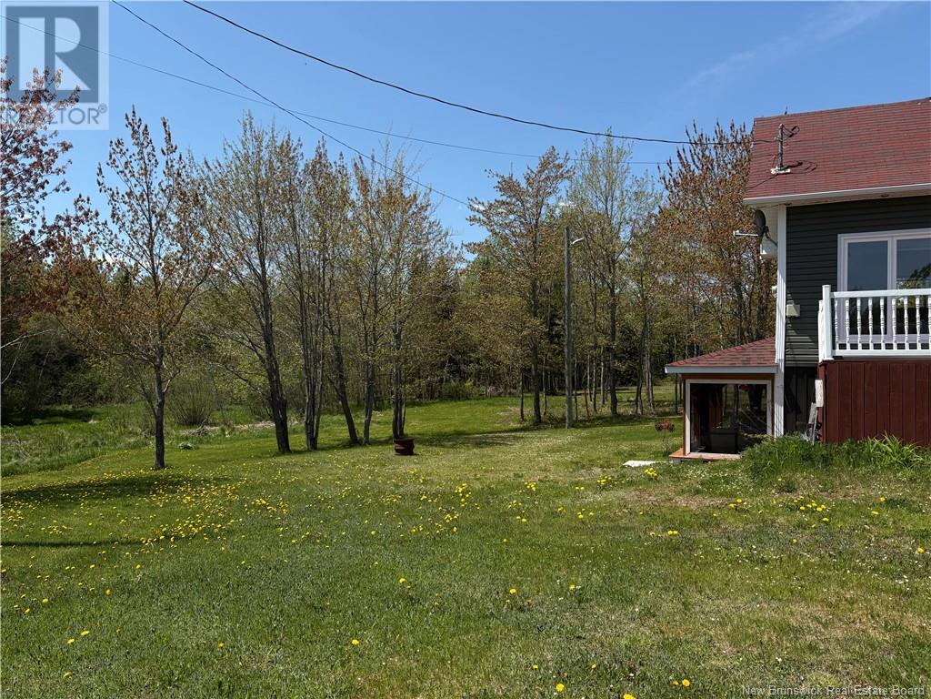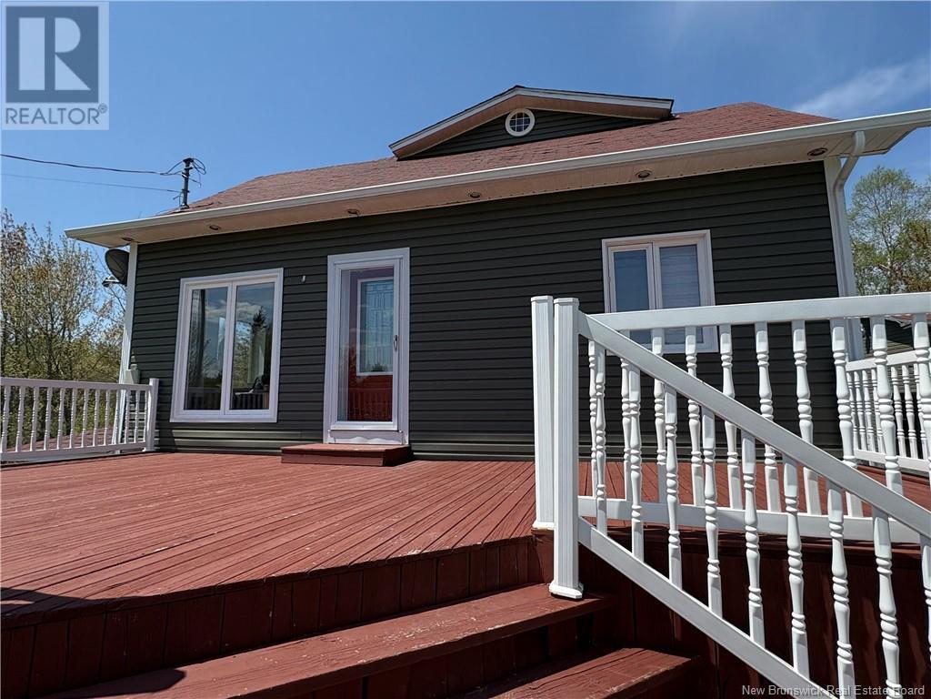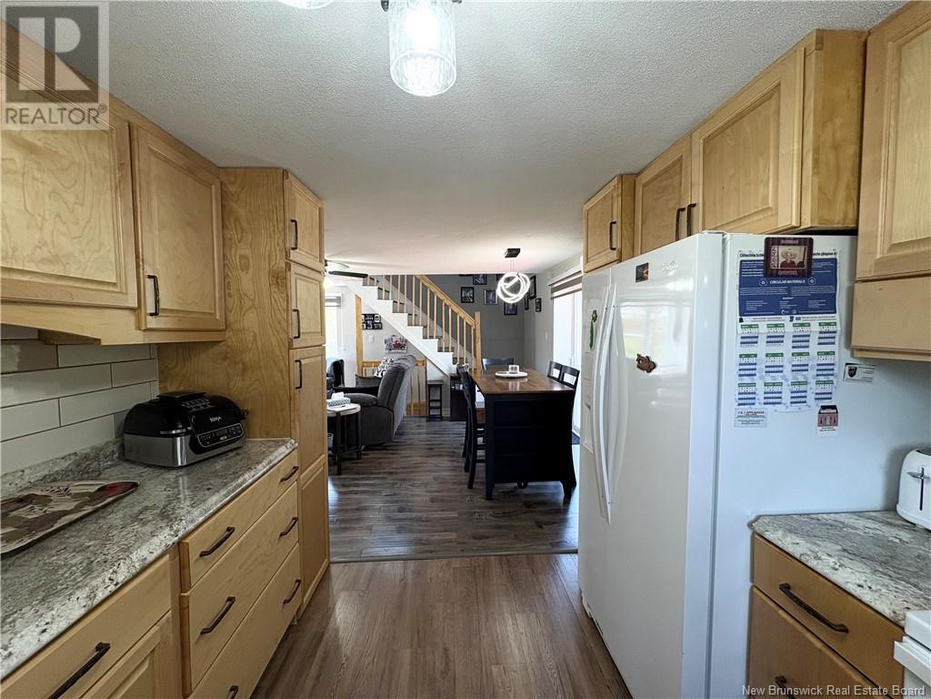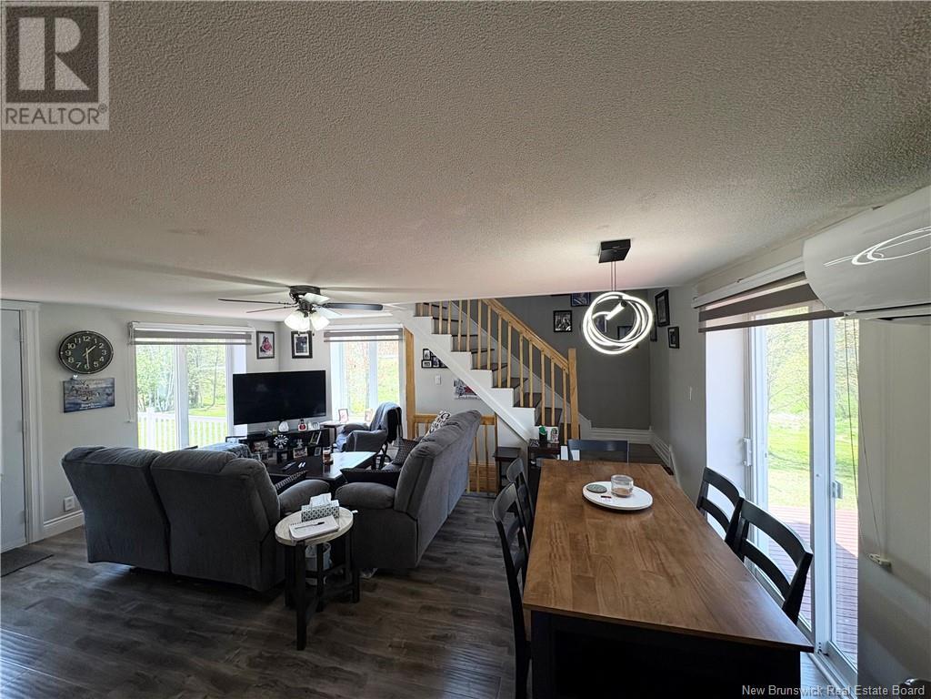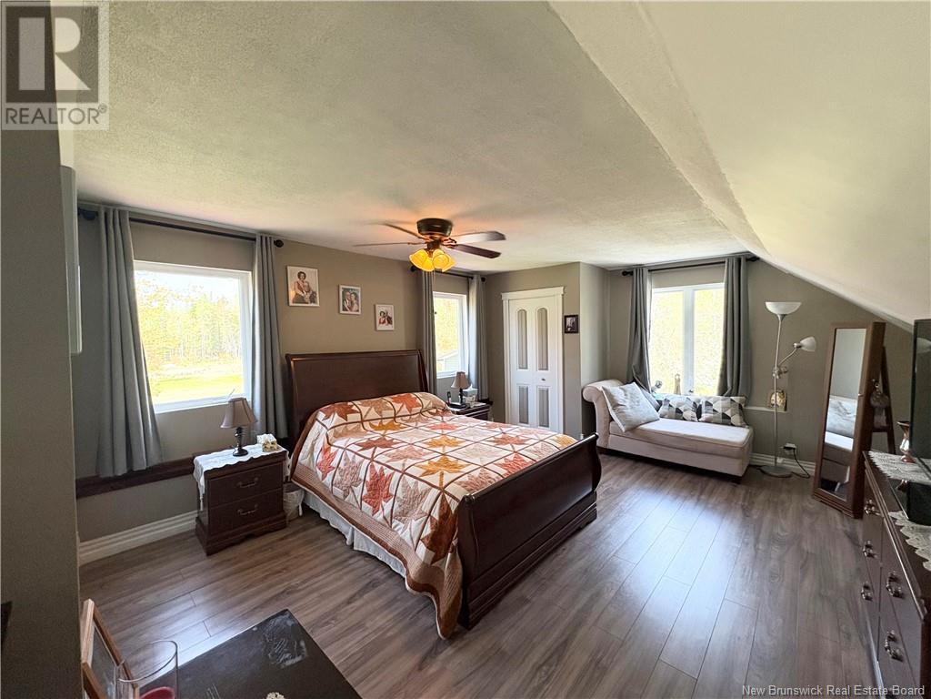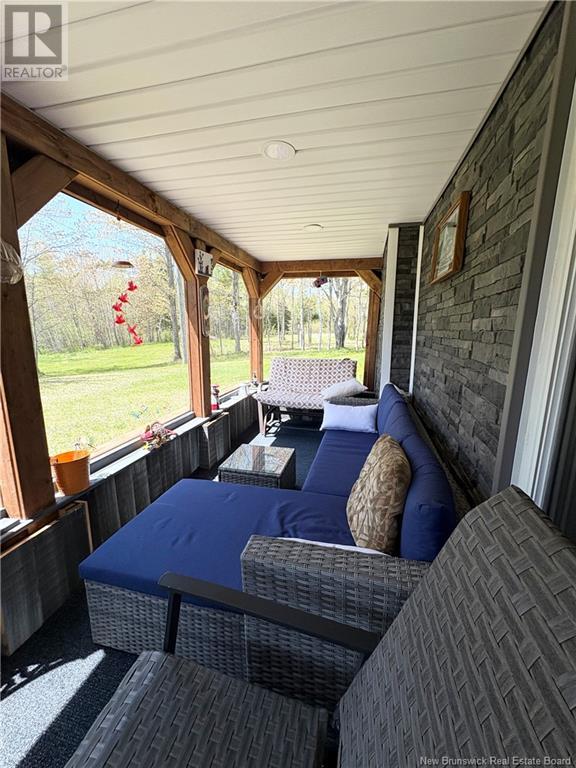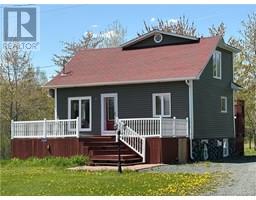1 Bedroom
1 Bathroom
860 sqft
Heat Pump
Baseboard Heaters, Heat Pump
Acreage
$229,900
Enjoy forest views and a tranquil setting at this well-maintained country home. Relax in your private gazebo (built 2 years ago), located beside a cozy fire pit and small water feature. The roof, windows, and decks were all updated in 2013 for lasting value. In the front yard, a mature mulberry tree and several apple trees add charm and seasonal fruit. Inside, the kitchen was fully renovated 3 years ago, featuring high-end cabinetry and modern appliances. The main floor also includes a bright living room, dining area, and a new bathroom. A mini-split system keeps the home comfortable year-round, and there's no shortage of storage. Upstairs is a spacious open bedroom with a large closet and extra storage. The basement offers a second living area with a propane fireplace, ideal as a man cave, media room, or extra bedroom. The foundation was replaced in 2013 with a solid 4-foot concrete base for durability and insulation. Outside, youll find a large 800 sq ft garage with full power and a wood stove,perfect for a granny suite, workshop, or retreat. A 20' x 24' shed/garage with a full second floor adds even more flexible space. This peaceful property offers country living at its best,move-in ready, full of character, and surrounded by nature. (id:35613)
Property Details
|
MLS® Number
|
NB119639 |
|
Property Type
|
Single Family |
|
Equipment Type
|
Propane Tank |
|
Rental Equipment Type
|
Propane Tank |
Building
|
Bathroom Total
|
1 |
|
Bedrooms Above Ground
|
1 |
|
Bedrooms Total
|
1 |
|
Cooling Type
|
Heat Pump |
|
Exterior Finish
|
Vinyl |
|
Heating Fuel
|
Propane |
|
Heating Type
|
Baseboard Heaters, Heat Pump |
|
Stories Total
|
2 |
|
Size Interior
|
860 Sqft |
|
Total Finished Area
|
860 Sqft |
|
Type
|
House |
|
Utility Water
|
Well |
Land
|
Acreage
|
Yes |
|
Sewer
|
Septic System |
|
Size Irregular
|
1.24 |
|
Size Total
|
1.24 Hec |
|
Size Total Text
|
1.24 Hec |
Rooms
| Level |
Type |
Length |
Width |
Dimensions |
|
Second Level |
Bedroom |
|
|
15' x 7' |
|
Main Level |
4pc Bathroom |
|
|
8' x 9' |
|
Main Level |
Dining Room |
|
|
7' x 12' |
|
Main Level |
Living Room |
|
|
15' x 12' |
|
Main Level |
Kitchen |
|
|
9' x 11' |
https://www.realtor.ca/real-estate/28391219/1557-route-11-alnwick





