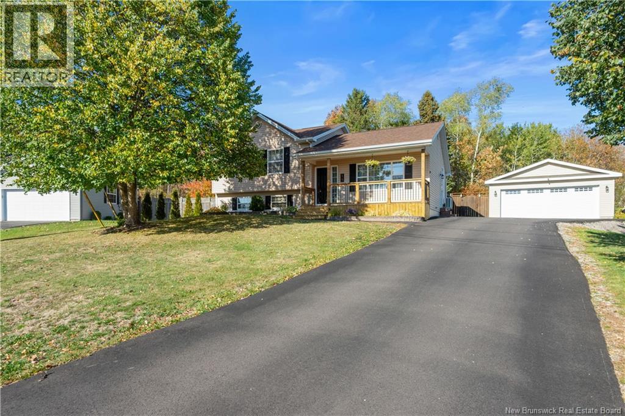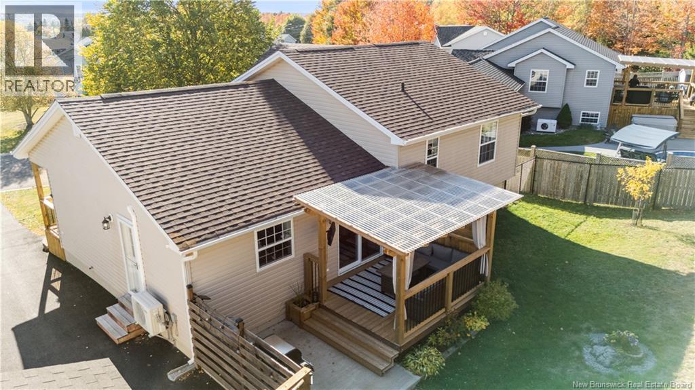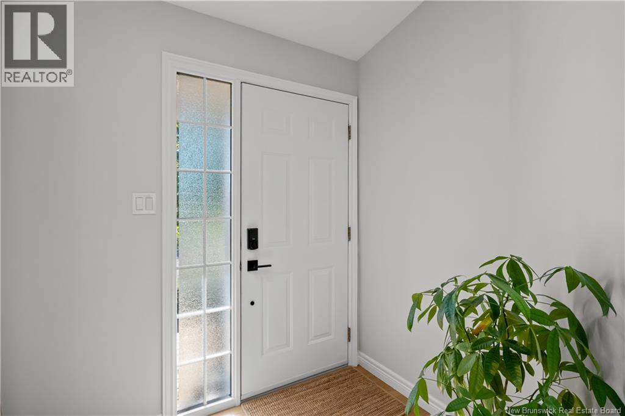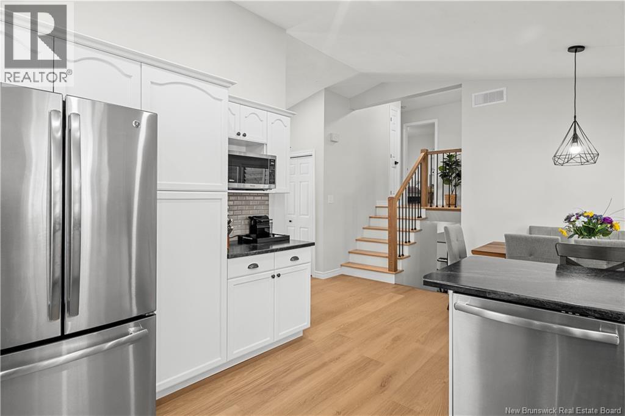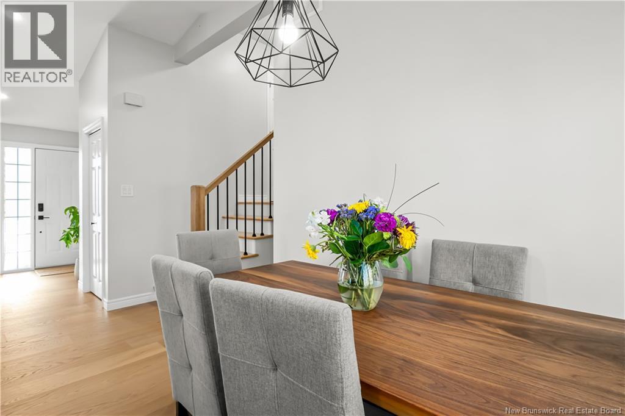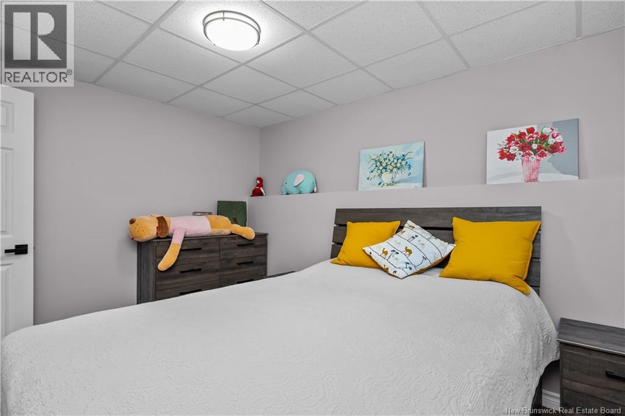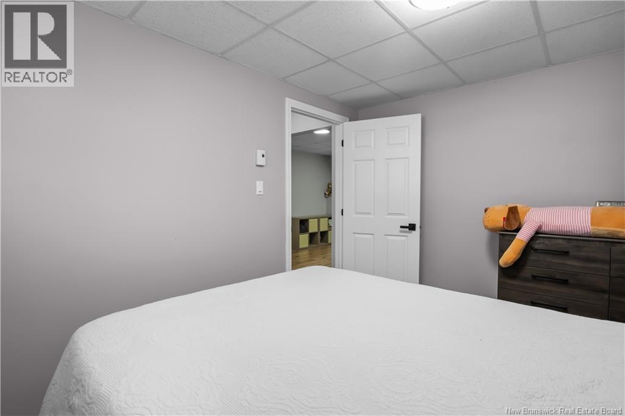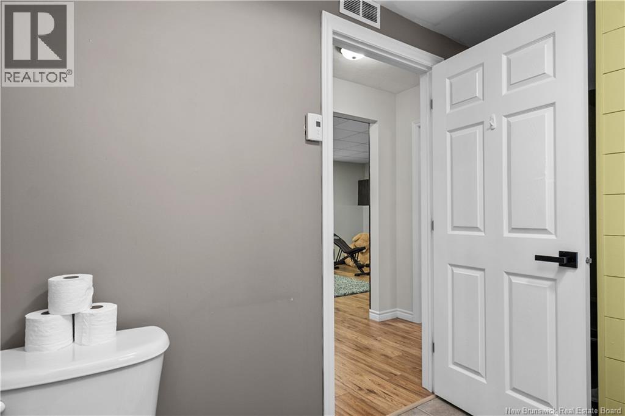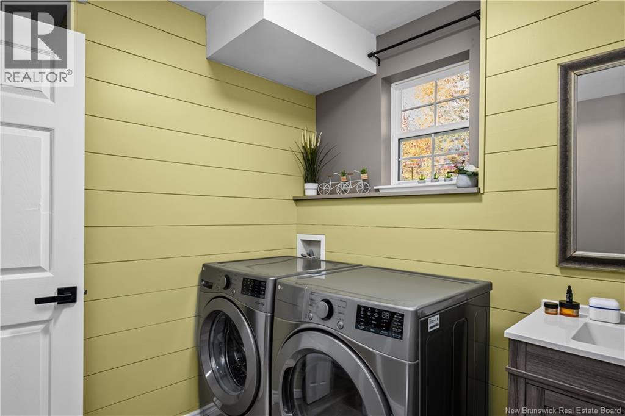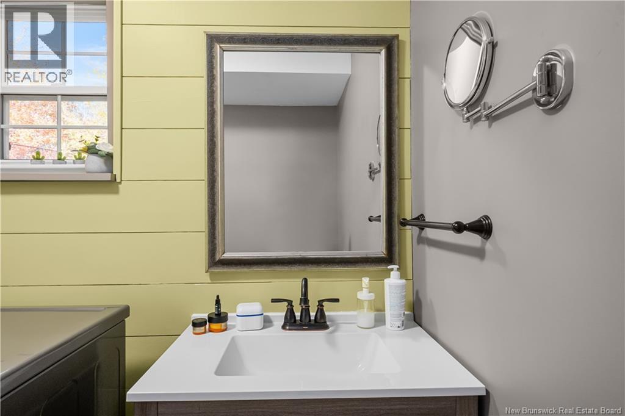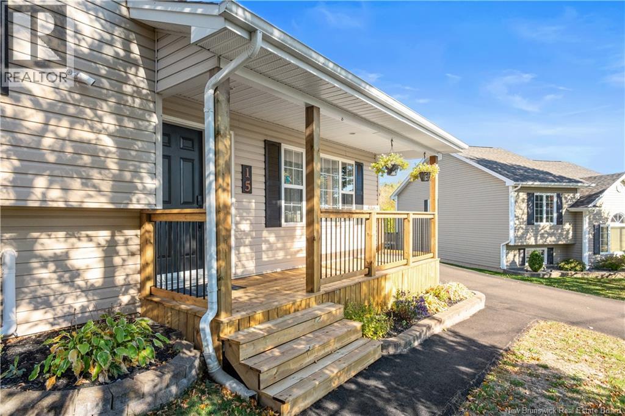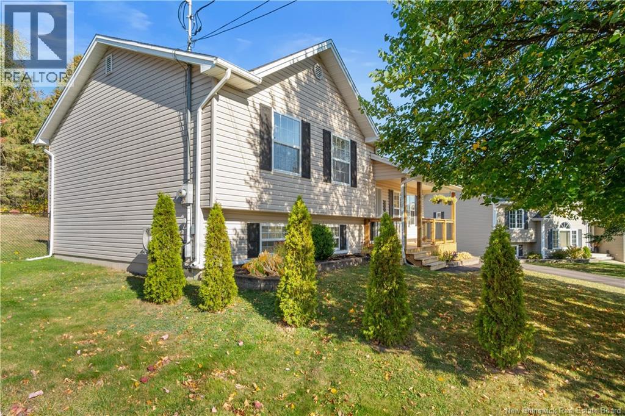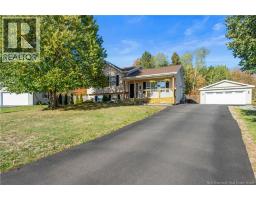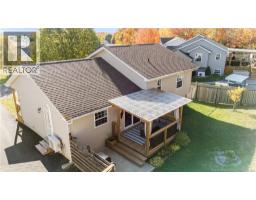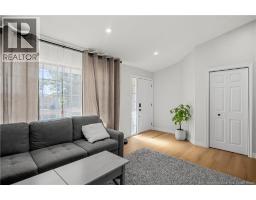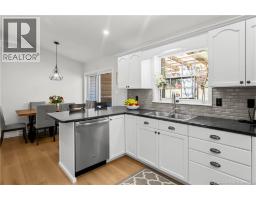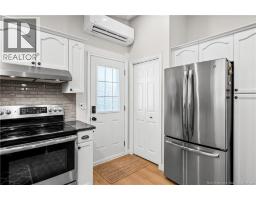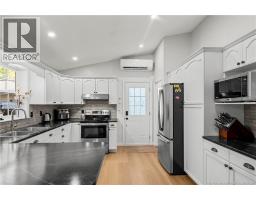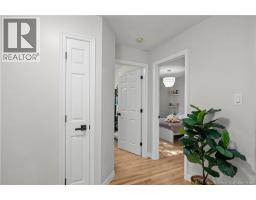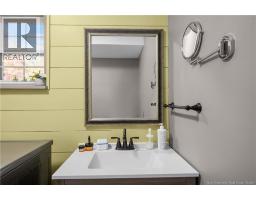3 Bedroom
2 Bathroom
1689 sqft
3 Level
Heat Pump, Air Exchanger
Baseboard Heaters, Heat Pump
Landscaped
$559,000
OPEN HOUSE SUNDAY OCTOBER 12 - 2-4PM Discover a prestigious move in ready home just few minutes from urban conveniences. This inviting residence features modern white kitchen cabinets , ample counter space, stainless steel appliances. Fresh flooring throughout plus new kitchen flooring. Abundant daylight throughout the home. Three generous bedrooms with primary room easy access to 4-piece bathroom. The lower level offers a cozy family room and a dedicated laundry area with additional bathroom. Plenty of storage area in basement. You will stay comfortable year-round with two energy efficient mini split. The private backyard deck with gazebo and newly paved driveway complements a landscape exterior. Bonus : Heated (mini split) double size 20 by 24 garage includes a workshop for hobbies or project ideas for families seeking space light and location. PRISTINE CONDITION -- DO NOT MISS OUT - CALL YOUR REALTOR TODAY! (id:35613)
Property Details
|
MLS® Number
|
NB128113 |
|
Property Type
|
Single Family |
|
Features
|
Balcony/deck/patio |
Building
|
Bathroom Total
|
2 |
|
Bedrooms Above Ground
|
3 |
|
Bedrooms Total
|
3 |
|
Architectural Style
|
3 Level |
|
Constructed Date
|
2003 |
|
Cooling Type
|
Heat Pump, Air Exchanger |
|
Exterior Finish
|
Vinyl |
|
Flooring Type
|
Laminate, Hardwood |
|
Foundation Type
|
Concrete |
|
Heating Fuel
|
Electric |
|
Heating Type
|
Baseboard Heaters, Heat Pump |
|
Size Interior
|
1689 Sqft |
|
Total Finished Area
|
1689 Sqft |
|
Type
|
House |
|
Utility Water
|
Municipal Water |
Parking
|
Detached Garage
|
|
|
Garage
|
|
|
Heated Garage
|
|
Land
|
Access Type
|
Year-round Access, Road Access |
|
Acreage
|
No |
|
Landscape Features
|
Landscaped |
|
Sewer
|
Municipal Sewage System |
|
Size Irregular
|
1186 |
|
Size Total
|
1186 M2 |
|
Size Total Text
|
1186 M2 |
Rooms
| Level |
Type |
Length |
Width |
Dimensions |
|
Second Level |
Bedroom |
|
|
10'4'' x 8'5'' |
|
Second Level |
Bedroom |
|
|
10'7'' x 10'4'' |
|
Second Level |
Primary Bedroom |
|
|
12'1'' x 13'0'' |
|
Second Level |
4pc Bathroom |
|
|
9'3'' x 7'10'' |
|
Basement |
Storage |
|
|
19'2'' x 23'11'' |
|
Basement |
Family Room |
|
|
12'4'' x 21'4'' |
|
Basement |
Bedroom |
|
|
9'9'' x 12'3'' |
|
Basement |
Laundry Room |
|
|
11'1'' x 7'3'' |
|
Main Level |
Living Room |
|
|
19'2'' x 12'7'' |
|
Main Level |
Kitchen/dining Room |
|
|
19'3'' x 12'6'' |
https://www.realtor.ca/real-estate/28970923/15-talith-street-allison
