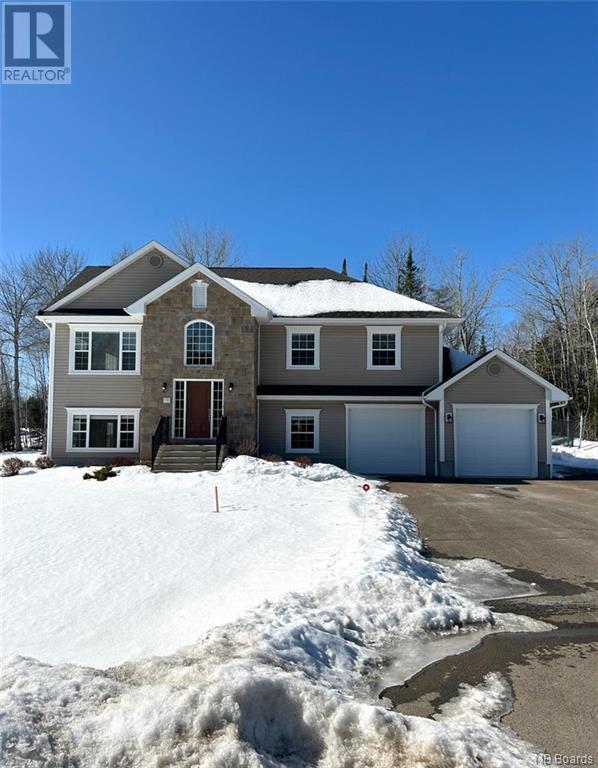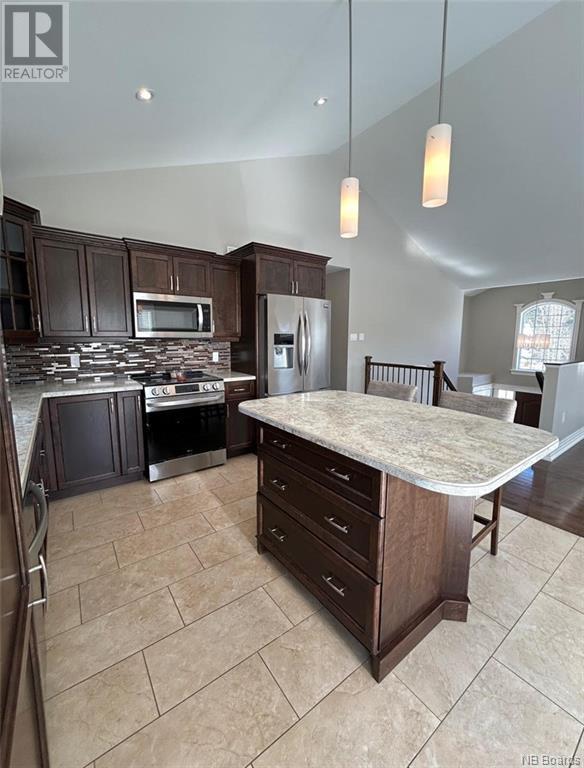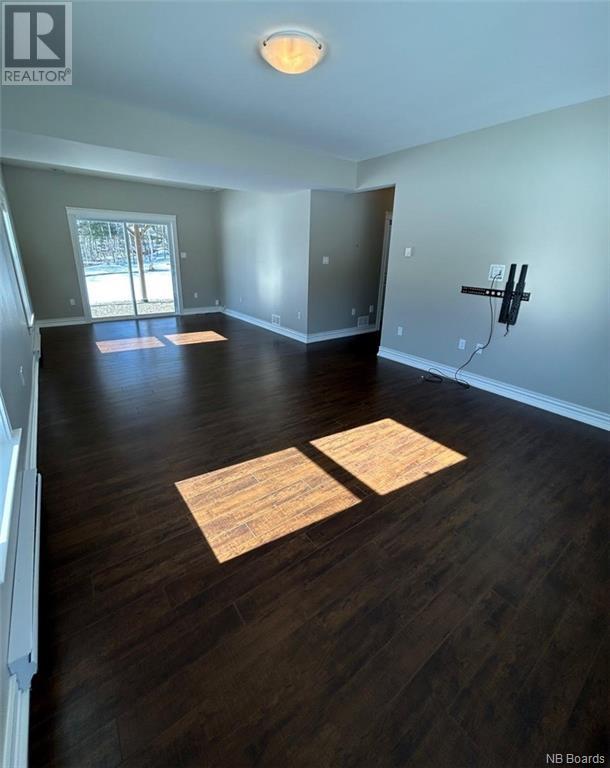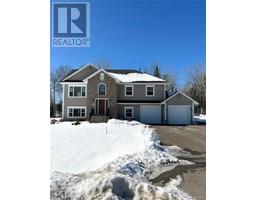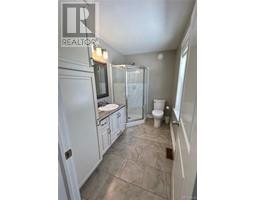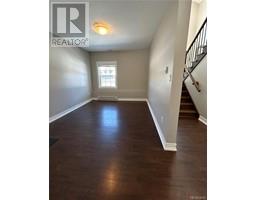4 Bedroom
3 Bathroom
2688
Split Level Entry
Heat Pump
Heat Pump
Acreage
Landscaped
$659,900
A spectacular executive style split entry home located on an acre+ corner lot in popular Starlite Village! This is a quality built beauty and a rare find on todays market. The large foyer welcomes you in with tons a natural light and closet space. Up a few stairs leads you to the open kitchen, dining and living room area with vaulted ceilings a 12x16 deck out the patio doors. The kitchen is well appointed and includes an island with seating. Down the hall is a spacious master bedroom with ensuite bath plus 2 other generous bedrooms and a main bath. The lower level offers a family room, 4th bedroom, 3rd full bath and a bonus room. There is a convenient walkout to the backyard which allows that level to have natural light and makes it feel like you arent in a basement! A beautifully landscaped property, large double car garage, paved driveway and overall immaculate condition of the home complete the package. This is a vibrant community area and a favourite among young families as there is a new Kindergarten to Grade 8 school just outside the subdivision. This home is also close to the Hanwell Community Centre with walking trails, snowmobiling and 4 wheeling trails close by it offers relaxed family friendly living but is only minutes from shopping and the heart of Fredericton city center. (id:35613)
Property Details
|
MLS® Number
|
NB096158 |
|
Property Type
|
Single Family |
|
Equipment Type
|
Water Heater |
|
Features
|
Balcony/deck/patio |
|
Rental Equipment Type
|
Water Heater |
|
Structure
|
None |
Building
|
Bathroom Total
|
3 |
|
Bedrooms Above Ground
|
3 |
|
Bedrooms Below Ground
|
1 |
|
Bedrooms Total
|
4 |
|
Architectural Style
|
Split Level Entry |
|
Constructed Date
|
2014 |
|
Cooling Type
|
Heat Pump |
|
Exterior Finish
|
Stone, Vinyl |
|
Flooring Type
|
Ceramic, Laminate, Wood |
|
Foundation Type
|
Concrete Slab |
|
Heating Fuel
|
Electric |
|
Heating Type
|
Heat Pump |
|
Roof Material
|
Asphalt Shingle |
|
Roof Style
|
Unknown |
|
Size Interior
|
2688 |
|
Total Finished Area
|
2688 Sqft |
|
Type
|
House |
|
Utility Water
|
Well |
Parking
|
Garage
|
|
|
Heated Garage
|
|
|
Inside Entry
|
|
Land
|
Access Type
|
Year-round Access |
|
Acreage
|
Yes |
|
Landscape Features
|
Landscaped |
|
Sewer
|
Septic System |
|
Size Irregular
|
4553 |
|
Size Total
|
4553 M2 |
|
Size Total Text
|
4553 M2 |
Rooms
| Level |
Type |
Length |
Width |
Dimensions |
|
Second Level |
Foyer |
|
|
5'4'' x 9'8'' |
|
Third Level |
Bathroom |
|
|
5'4'' x 9'8'' |
|
Third Level |
Bedroom |
|
|
9'8'' x 12'2'' |
|
Third Level |
Bedroom |
|
|
11'4'' x 11'8'' |
|
Third Level |
Ensuite |
|
|
9'8'' x 6'8'' |
|
Third Level |
Primary Bedroom |
|
|
15'2'' x 12'0'' |
|
Third Level |
Dining Room |
|
|
14'0'' x 12'0'' |
|
Third Level |
Living Room |
|
|
16'0'' x 14'0'' |
|
Third Level |
Kitchen |
|
|
14'0'' x 11'2'' |
|
Main Level |
Laundry Room |
|
|
5'0'' x 6'0'' |
|
Main Level |
Bathroom |
|
|
5'0'' x 13'6'' |
|
Main Level |
Bonus Room |
|
|
11'2'' x 12'0'' |
|
Main Level |
Bedroom |
|
|
11'0'' x 11'0'' |
|
Main Level |
Family Room |
|
|
13'0'' x 26'0'' |
https://www.realtor.ca/real-estate/26550462/148-taurus-lane-hanwell
