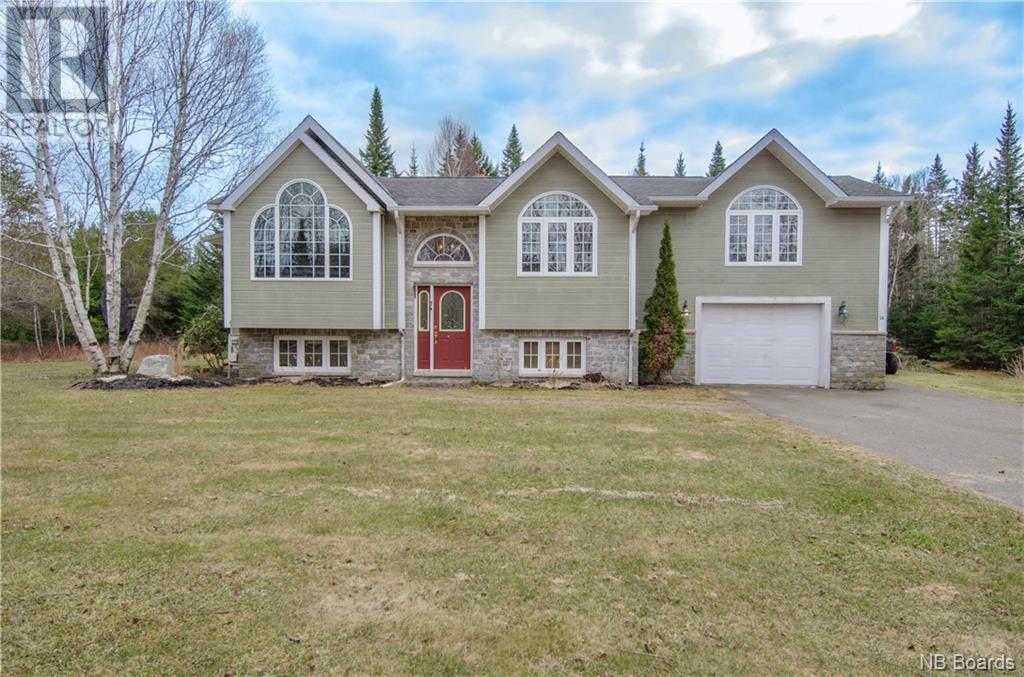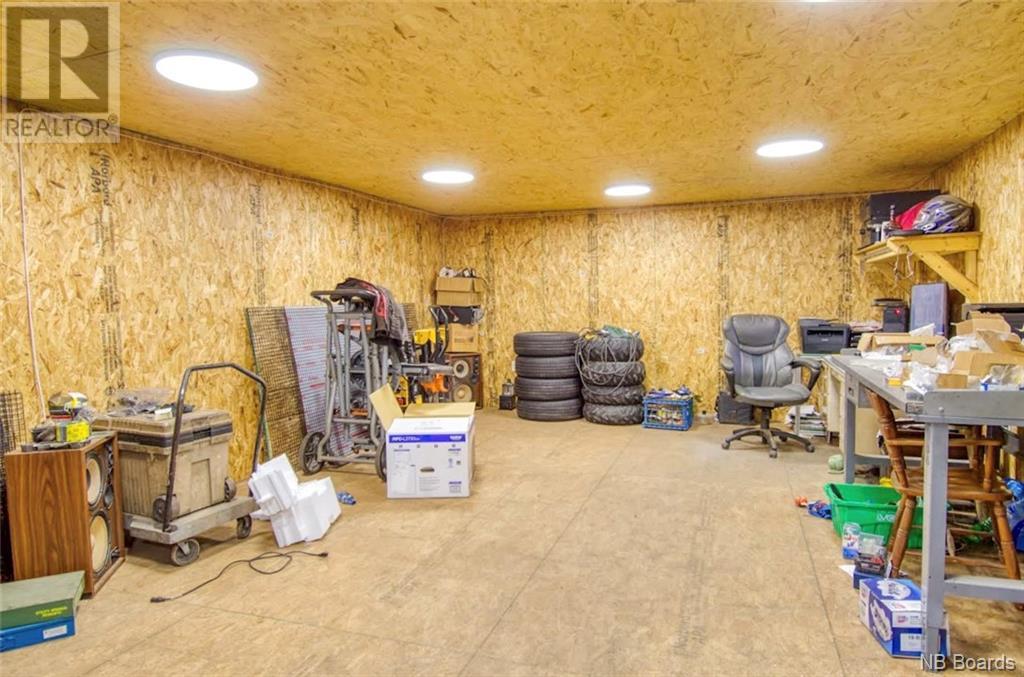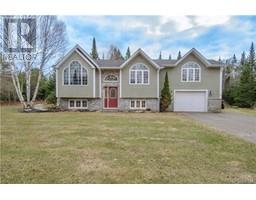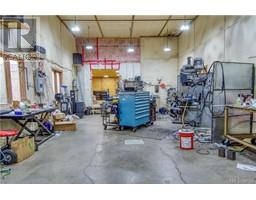3 Bedroom
2 Bathroom
1260
2 Level
Heat Pump
Forced Air, Heat Pump, Stove
Acreage
$495,000
Experience this exquisite split-entry home, located on a one-acre lot with mature trees and landscaping. A long, paved driveway leads to the heated garage that provides ample space for your vehicles. The main level showcases a large kitchen with ample counter-top space, oak cabinets, center island, large windows overlooking the big back yard, and a casual dining area. The living room boast of custom large windows that flood the space with natural light, along the hallway is a second bedroom, a main floor bathroom featuring a jacuzzi tub and standalone shower. Above the garage is the primary bedroom, with a half bath, and extra-large walk-in closet. The finished lower level has a cozy media room with a fireplace, another large bedroom, a dedicated exercise room/office/hobbies space, and a large storage room with laundry facilities. And finally, another separate driveway leads to the detached heated workshop that can be used as a side business or a place to park your RV. Conveniently located just 5 minutes from the Bay of Fundy, 25 minutes to St. Andrews by the sea, and 25 minutes to Saint John this property is perfect for that laid back lifestyle youre looking for. (id:35613)
Property Details
|
MLS® Number
|
NB097508 |
|
Property Type
|
Single Family |
|
Equipment Type
|
None |
|
Rental Equipment Type
|
None |
|
Structure
|
Workshop |
Building
|
Bathroom Total
|
2 |
|
Bedrooms Above Ground
|
2 |
|
Bedrooms Below Ground
|
1 |
|
Bedrooms Total
|
3 |
|
Architectural Style
|
2 Level |
|
Constructed Date
|
1983 |
|
Cooling Type
|
Heat Pump |
|
Exterior Finish
|
Vinyl |
|
Flooring Type
|
Wood |
|
Foundation Type
|
Concrete |
|
Half Bath Total
|
1 |
|
Heating Fuel
|
Electric, Oil, Pellet |
|
Heating Type
|
Forced Air, Heat Pump, Stove |
|
Roof Material
|
Asphalt Shingle |
|
Roof Style
|
Unknown |
|
Size Interior
|
1260 |
|
Total Finished Area
|
1900 Sqft |
|
Type
|
House |
|
Utility Water
|
Well |
Parking
|
Attached Garage
|
|
|
Garage
|
|
|
Heated Garage
|
|
|
Inside Entry
|
|
Land
|
Acreage
|
Yes |
|
Sewer
|
Septic System |
|
Size Irregular
|
4047 |
|
Size Total
|
4047 M2 |
|
Size Total Text
|
4047 M2 |
|
Zoning Description
|
Residenta |
Rooms
| Level |
Type |
Length |
Width |
Dimensions |
|
Third Level |
Primary Bedroom |
|
|
20' x 14' |
|
Basement |
Laundry Room |
|
|
10'6'' x 12'6'' |
|
Basement |
Bonus Room |
|
|
10'3'' x 11' |
|
Basement |
Family Room |
|
|
16' x 23' |
|
Basement |
Bedroom |
|
|
10' x 11'6'' |
|
Main Level |
Bedroom |
|
|
10'9'' x 15' |
|
Main Level |
Living Room |
|
|
16'6'' x 12'1'' |
|
Main Level |
Dining Room |
|
|
9' x 11'5'' |
|
Main Level |
Kitchen |
|
|
16' x 10'10'' |
https://www.realtor.ca/real-estate/26719241/14-center-avenue-pennfield


























































