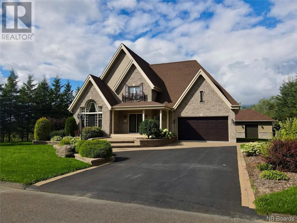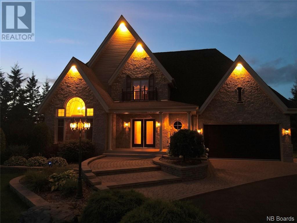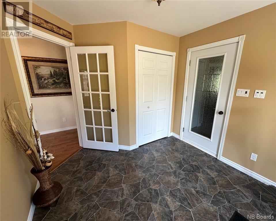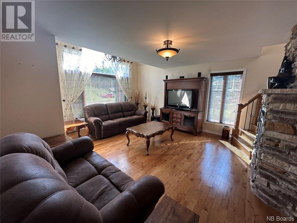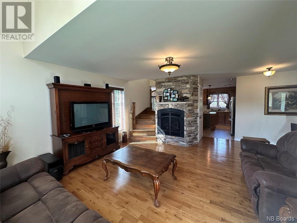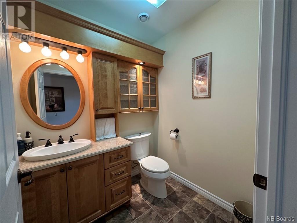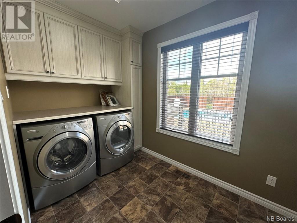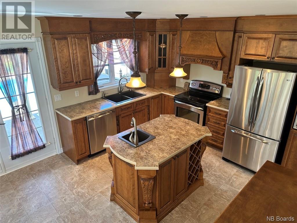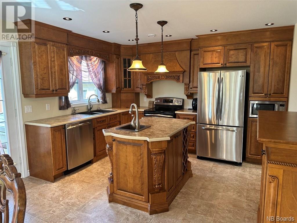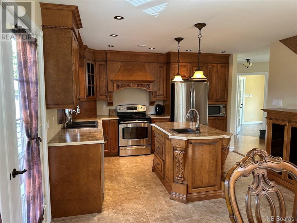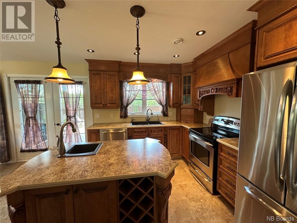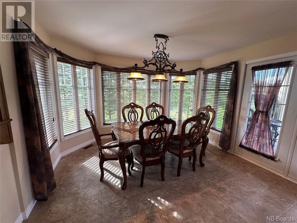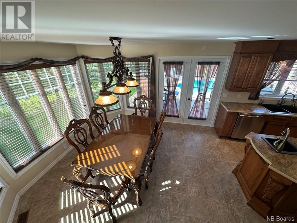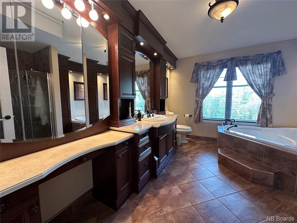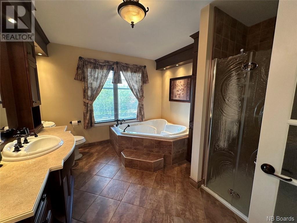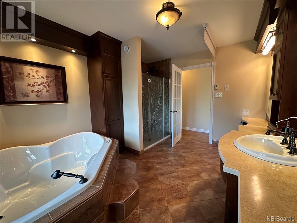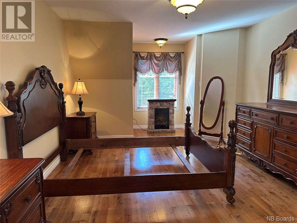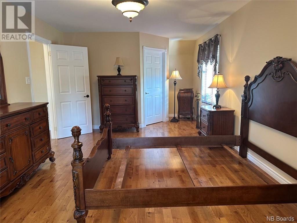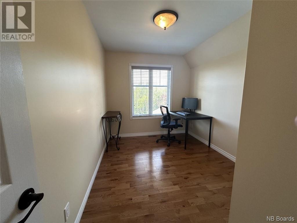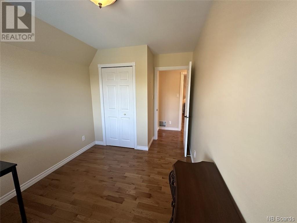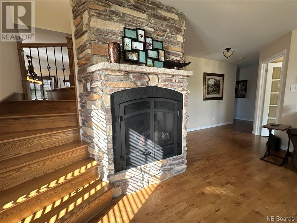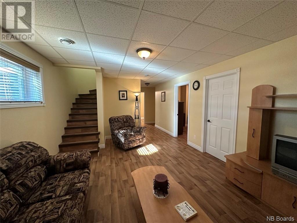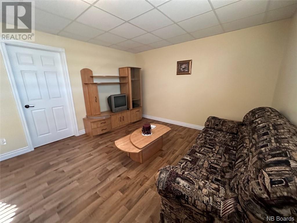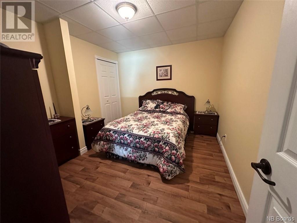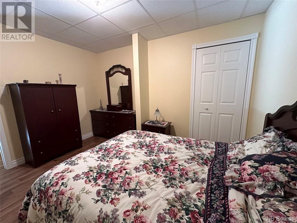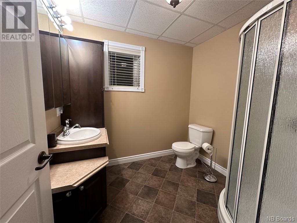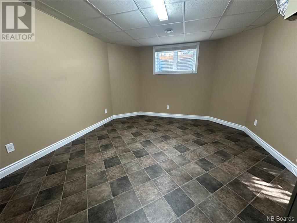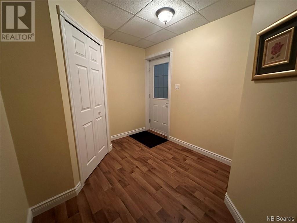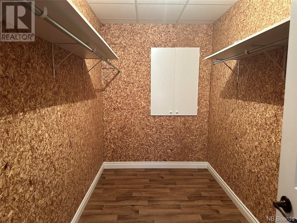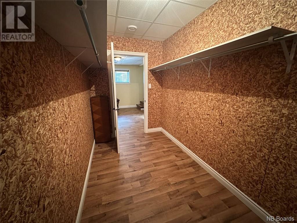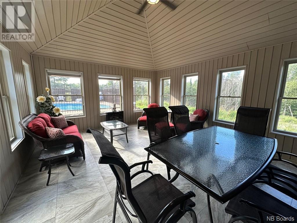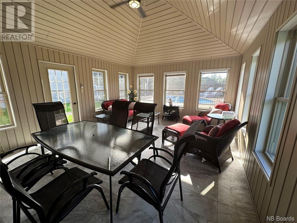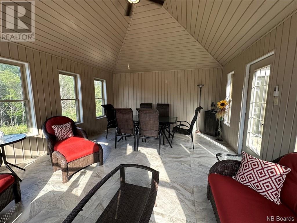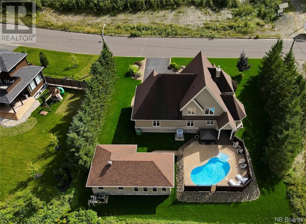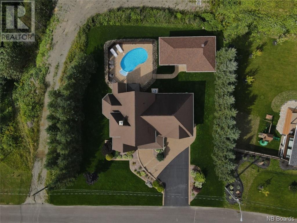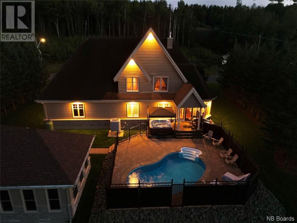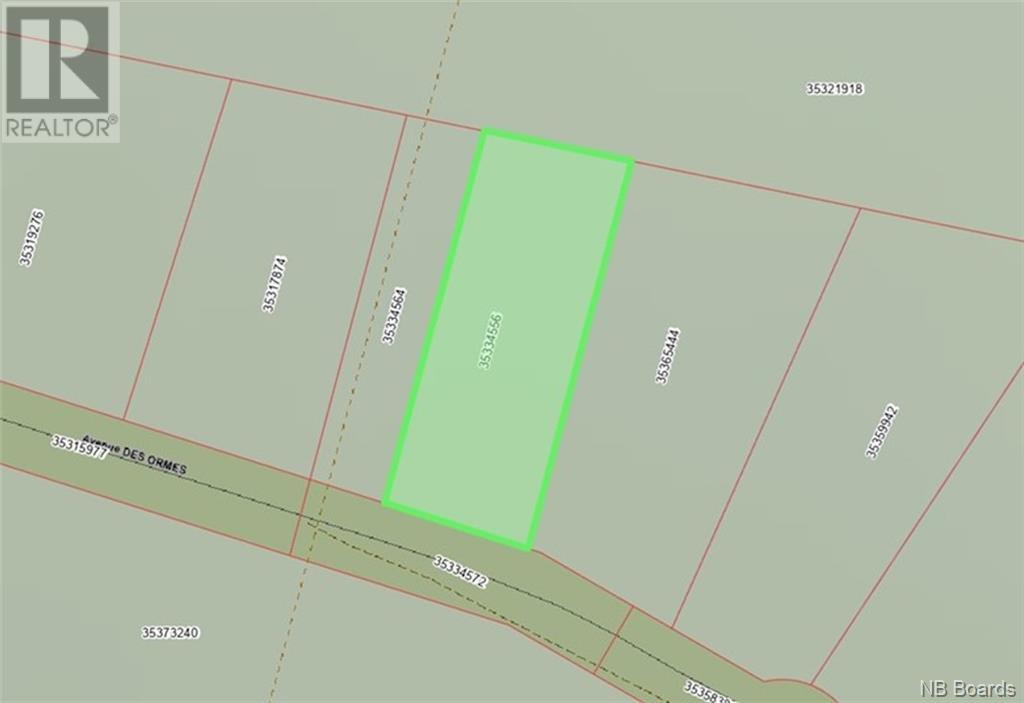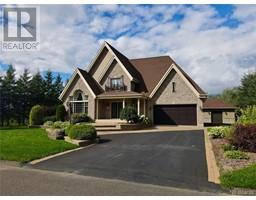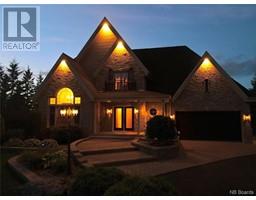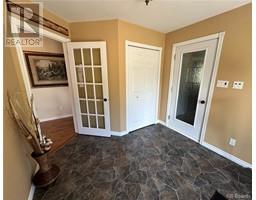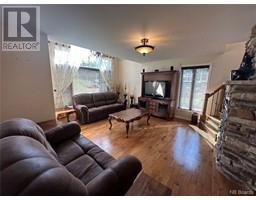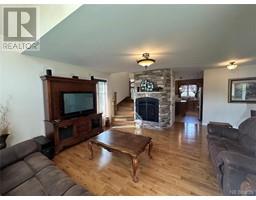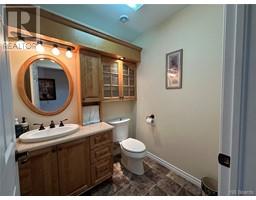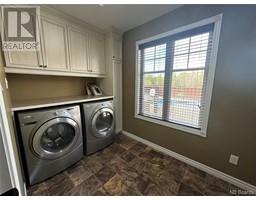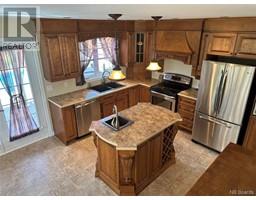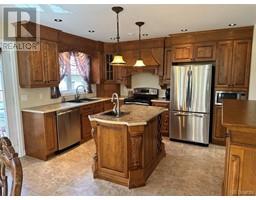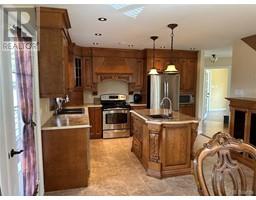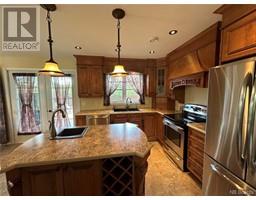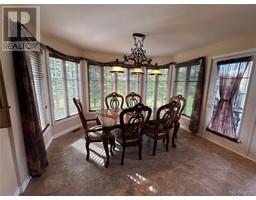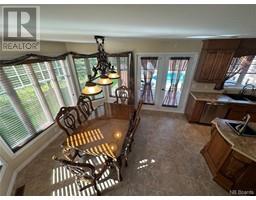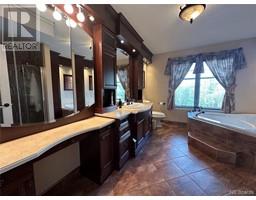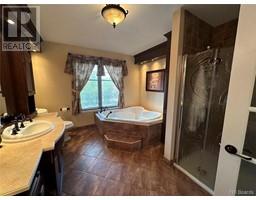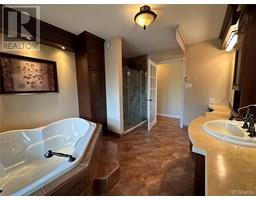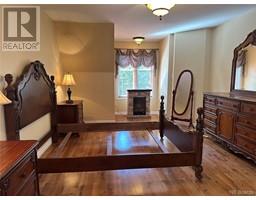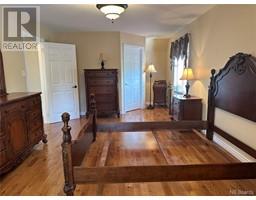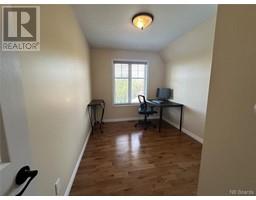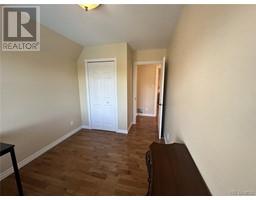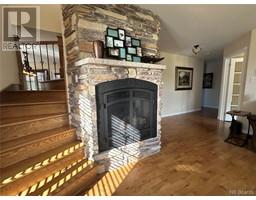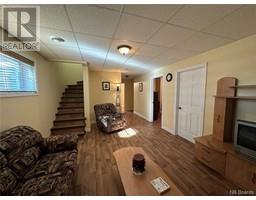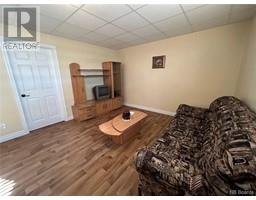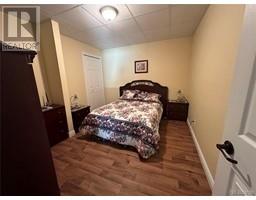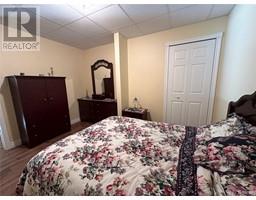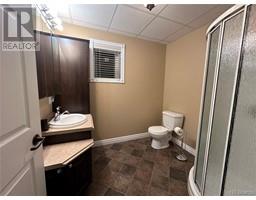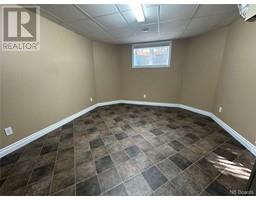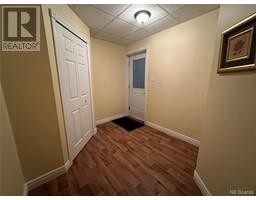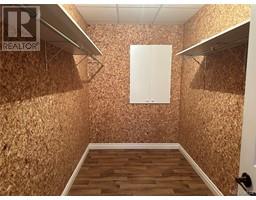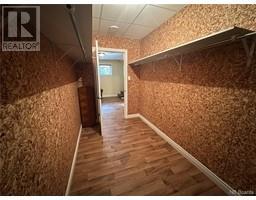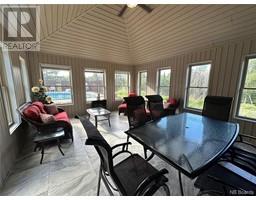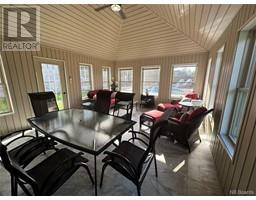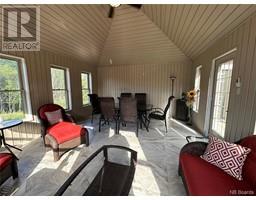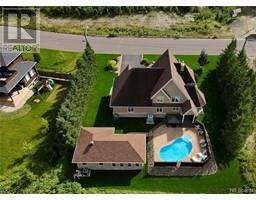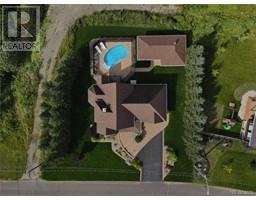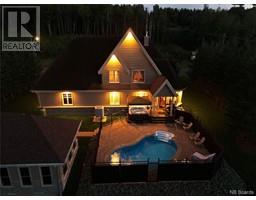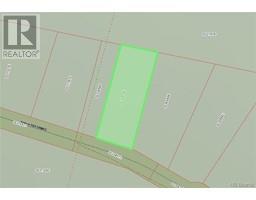3 Bedroom
3 Bathroom
1546
2 Level
Inground Pool
Heat Pump
Heat Pump, Stove
Landscaped
$585,000
Welcome to 138 Des Ormes Avenue, Edmundston North! With a classic and distinguished style, this magnificent property will impress you. Located in a prestigious area with assured tranquility and no rear neighbors. You will enjoy privacy and an attractive layout with hot tub and heated swimming pool. There is a beautiful synergy with nature. You will appreciate the comfort of the central heat pump as well as the propane fireplace. The completely finished basement offers access to the insulated garage. Come and discover this little paradise at home. Excellent quality/price ratio. This opportunity is to be seized! (id:35613)
Property Details
|
MLS® Number
|
NB090931 |
|
Property Type
|
Single Family |
|
Equipment Type
|
None |
|
Features
|
Cul-de-sac, Hardwood Bush, Balcony/deck/patio |
|
Pool Type
|
Inground Pool |
|
Rental Equipment Type
|
None |
Building
|
Bathroom Total
|
3 |
|
Bedrooms Above Ground
|
2 |
|
Bedrooms Below Ground
|
1 |
|
Bedrooms Total
|
3 |
|
Architectural Style
|
2 Level |
|
Constructed Date
|
2009 |
|
Cooling Type
|
Heat Pump |
|
Exterior Finish
|
Stone, Wood Siding |
|
Flooring Type
|
Vinyl, Linoleum, Wood |
|
Foundation Type
|
Concrete |
|
Half Bath Total
|
1 |
|
Heating Fuel
|
Electric, Propane, Natural Gas |
|
Heating Type
|
Heat Pump, Stove |
|
Roof Material
|
Asphalt Shingle |
|
Roof Style
|
Unknown |
|
Size Interior
|
1546 |
|
Total Finished Area
|
2319 Sqft |
|
Type
|
House |
|
Utility Water
|
Municipal Water |
Parking
Land
|
Access Type
|
Year-round Access |
|
Acreage
|
No |
|
Landscape Features
|
Landscaped |
|
Sewer
|
Municipal Sewage System |
|
Size Irregular
|
40925 |
|
Size Total
|
40925 Sqft |
|
Size Total Text
|
40925 Sqft |
Rooms
| Level |
Type |
Length |
Width |
Dimensions |
|
Second Level |
Bathroom |
|
|
10'2'' x 12'8'' |
|
Second Level |
Bedroom |
|
|
8'2'' x 12'5'' |
|
Second Level |
Bedroom |
|
|
20'2'' x 11'8'' |
|
Basement |
Other |
|
|
11'9'' x 5'10'' |
|
Basement |
Other |
|
|
14'9'' x 11'7'' |
|
Basement |
Bathroom |
|
|
7'0'' x 7'8'' |
|
Basement |
Bedroom |
|
|
11'9'' x 9'9'' |
|
Basement |
Family Room |
|
|
12'4'' x 17'5'' |
|
Main Level |
Other |
|
|
9'2'' x 10'10'' |
|
Main Level |
Laundry Room |
|
|
9'7'' x 6'2'' |
|
Main Level |
2pc Bathroom |
|
|
6'0'' x 6'1'' |
|
Main Level |
Kitchen |
|
|
12'3'' x 12'7'' |
|
Main Level |
Dining Room |
|
|
9'8'' x 12'7'' |
|
Main Level |
Living Room |
|
|
15'8'' x 18'4'' |
https://www.realtor.ca/real-estate/25959087/138-des-ormes-avenue-edmundston
