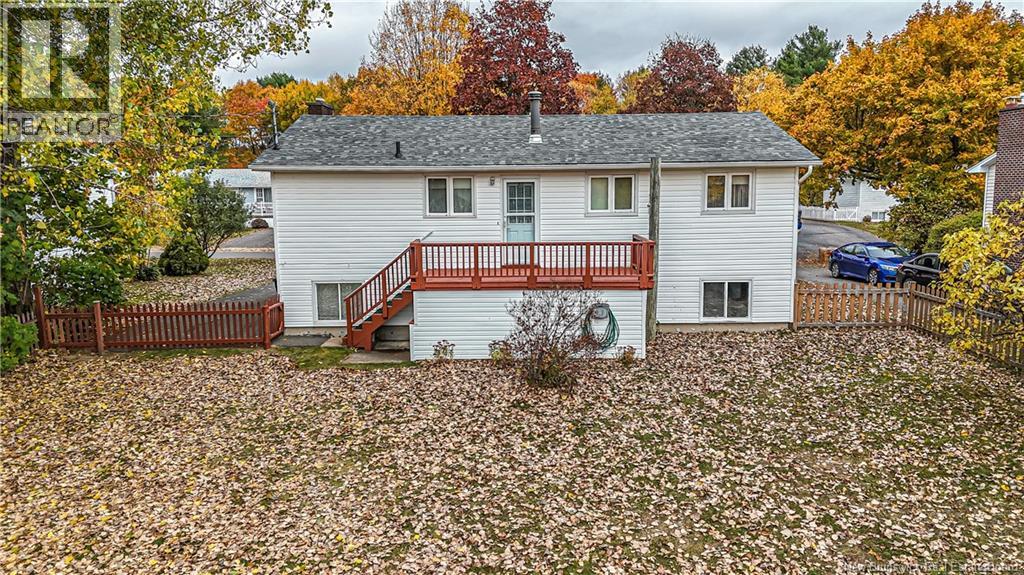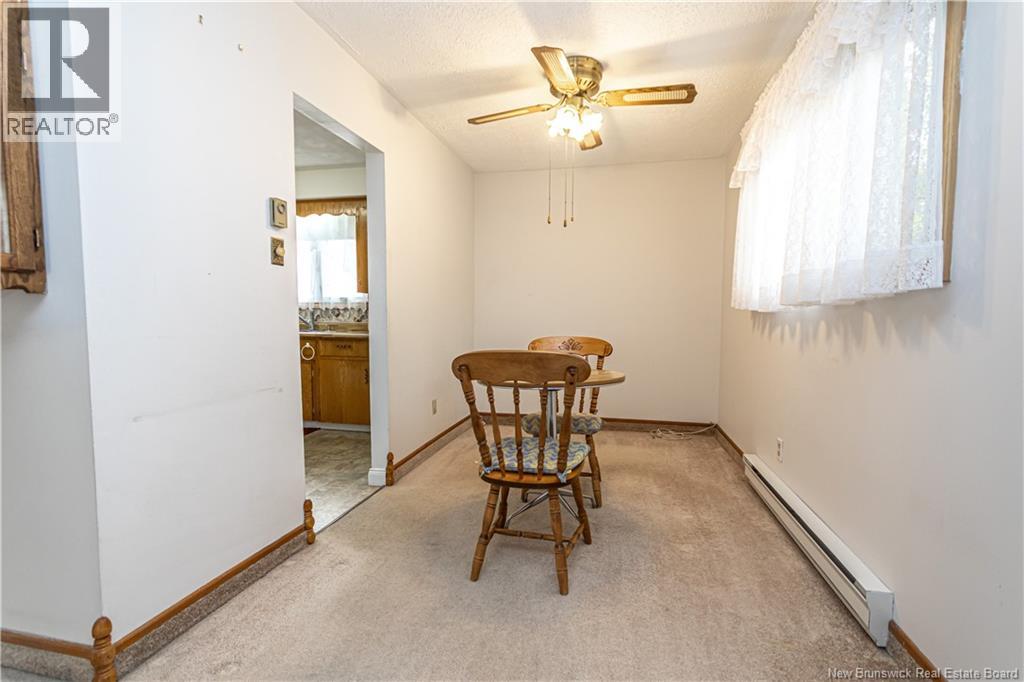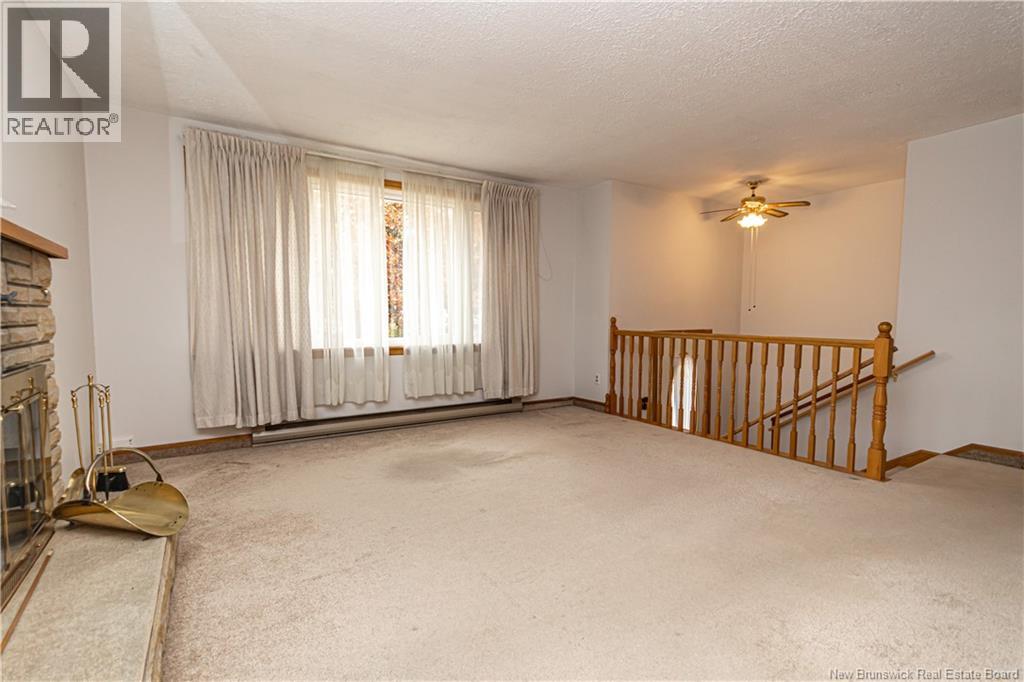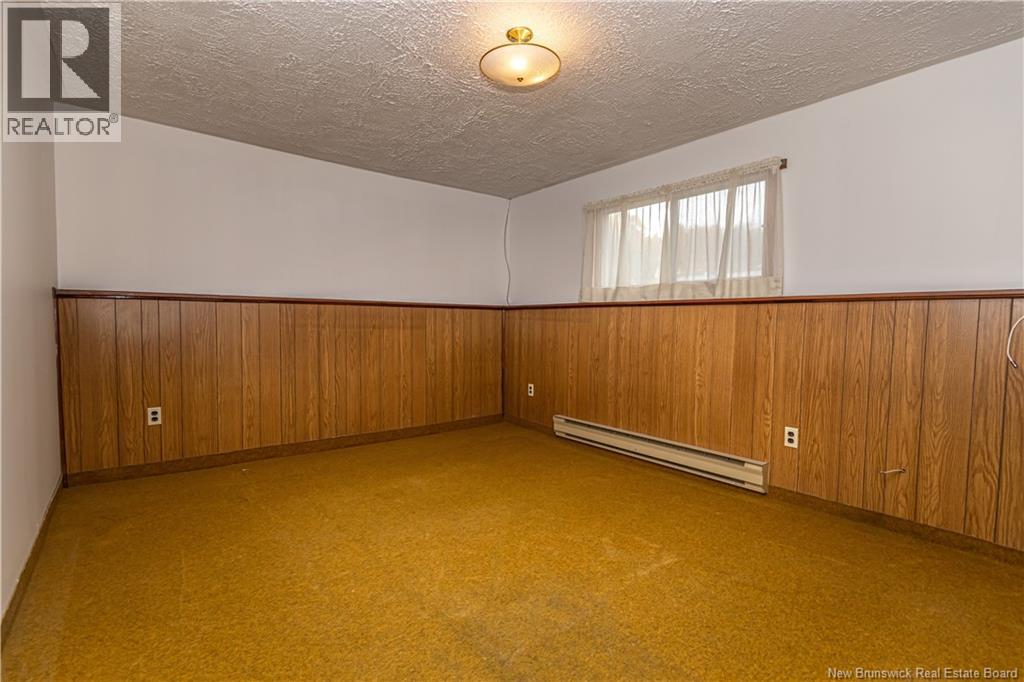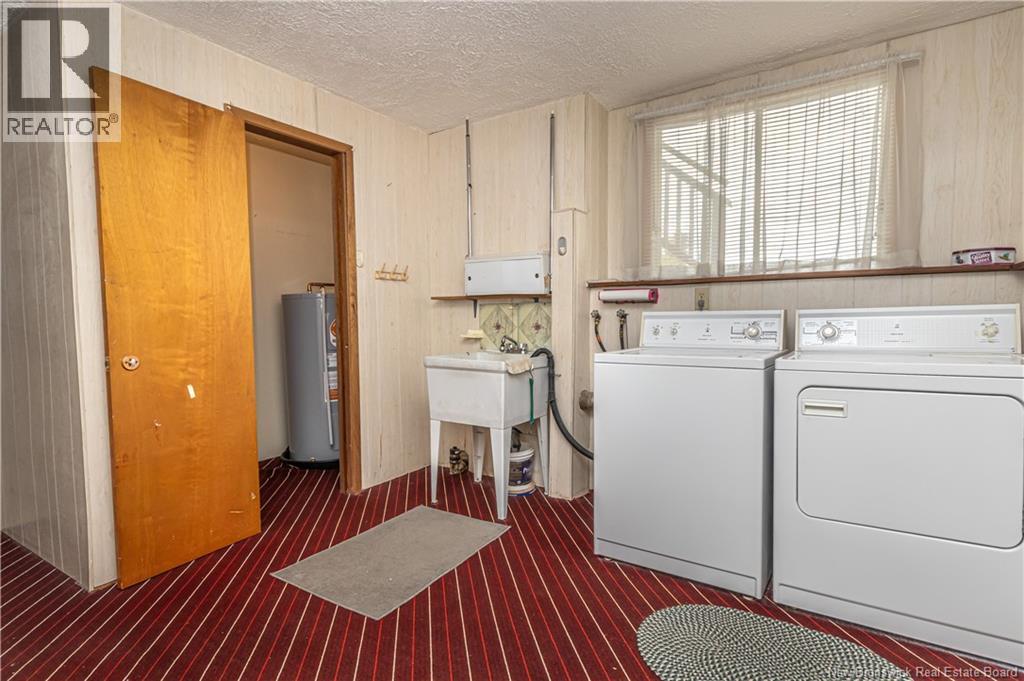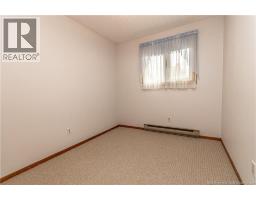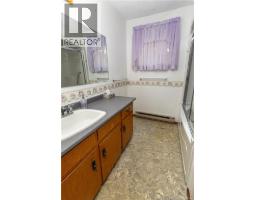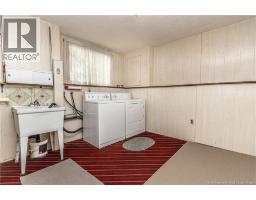136 Jewett Street Fredericton, New Brunswick E3A 4Z7
$299,900
This split-entry home offers a great opportunity for buyers looking to add their own personal touch. With a functional layout and solid bones, its easy to see the potential here. The main level features a bright living room with a ductless split heat pump (2025) for year-round comfort, a spacious kitchen, and an adjacent dining room a practical layout that offers a nice flow for everyday living. Down the hall, youll find three bedrooms and a full bathroom, completing the main level. The lower level provides additional space that could be used as a family room, home office, or guest area. With some cosmetic updates, this home has excellent potential to shine. Outside, youll love the fenced backyard that backs onto the local park perfect for families, pets, or simply enjoying the outdoors. Located close to schools, parks, and everyday amenities, this property is ideal for buyers looking to invest in a solid home with room to add value and personal style. (id:35613)
Open House
This property has open houses!
2:00 pm
Ends at:4:00 pm
Property Details
| MLS® Number | NB128822 |
| Property Type | Single Family |
| Features | Balcony/deck/patio |
| Structure | Shed |
Building
| Bathroom Total | 1 |
| Bedrooms Above Ground | 3 |
| Bedrooms Below Ground | 1 |
| Bedrooms Total | 4 |
| Architectural Style | Split Entry Bungalow, 2 Level |
| Basement Development | Partially Finished |
| Basement Type | Full (partially Finished) |
| Constructed Date | 1980 |
| Cooling Type | Heat Pump |
| Exterior Finish | Vinyl |
| Flooring Type | Carpeted, Laminate, Linoleum |
| Foundation Type | Concrete |
| Heating Fuel | Electric |
| Heating Type | Baseboard Heaters, Heat Pump |
| Stories Total | 1 |
| Size Interior | 1866 Sqft |
| Total Finished Area | 1866 Sqft |
| Type | House |
| Utility Water | Municipal Water |
Land
| Access Type | Year-round Access, Public Road |
| Acreage | No |
| Landscape Features | Landscaped |
| Sewer | Municipal Sewage System |
| Size Irregular | 793 |
| Size Total | 793 M2 |
| Size Total Text | 793 M2 |
Rooms
| Level | Type | Length | Width | Dimensions |
|---|---|---|---|---|
| Basement | Storage | 24'5'' x 11'9'' | ||
| Basement | Family Room | 8'10'' x 11'9'' | ||
| Basement | Bedroom | 13'11'' x 11'9'' | ||
| Basement | Laundry Room | 15'3'' x 11'9'' | ||
| Main Level | 3pc Bathroom | 7'3'' x 11'0'' | ||
| Main Level | Bedroom | 10'2'' x 11'0'' | ||
| Main Level | Bedroom | 8'2'' x 10'11'' | ||
| Main Level | Bedroom | 9'10'' x 10'11'' | ||
| Main Level | Kitchen | 12'11'' x 10'11'' | ||
| Main Level | Dining Room | 7'7'' x 11'3'' | ||
| Main Level | Living Room | 13'10'' x 14'5'' |
https://www.realtor.ca/real-estate/29023094/136-jewett-street-fredericton




