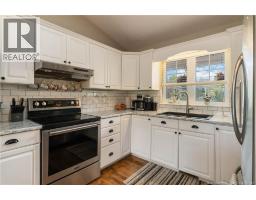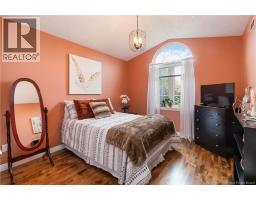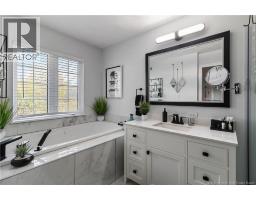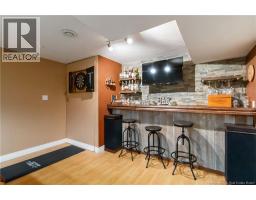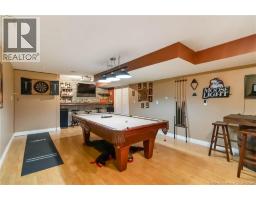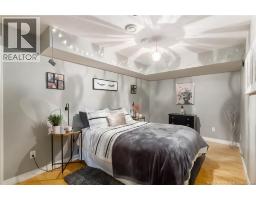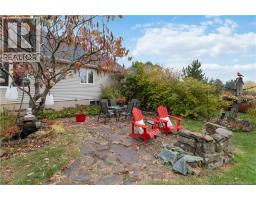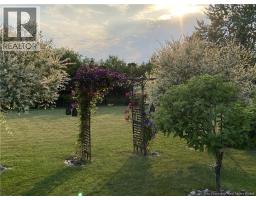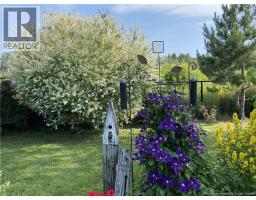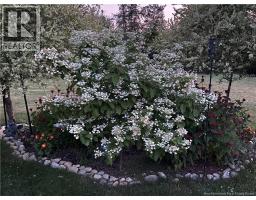4 Bedroom
3 Bathroom
2463 sqft
Above Ground Pool
Heat Pump
Baseboard Heaters, Forced Air, Heat Pump
Landscaped
$569,900
Welcome to 1314 Elmwood Drive, a beautifully maintained property that shows true pride of ownership inside and out. This home is in immaculate condition, offering exceptional curb appeal, incredible landscaping, and a fully fenced backyard thats perfect for family living and entertaining. Step outside into your private oasis, complete with a gorgeous above-ground heated pool, lush greenery, and thoughtfully designed outdoor spaces ideal for relaxing summer days or backyard BBQs. This homes layout is warm and inviting, with a well-maintained interior thats move-in ready and easy to love. Key features include: Nearly 1 acre lot size, new pool (2023), new heat pump (2021), new roof (2020). If youre looking for a home thats been meticulously cared for and offers both comfort and outdoor living at its best this is the one. Contact your REALTOR® today to schedule a viewing! (id:35613)
Property Details
|
MLS® Number
|
NB128808 |
|
Property Type
|
Single Family |
|
Equipment Type
|
Propane Tank |
|
Features
|
Balcony/deck/patio |
|
Pool Type
|
Above Ground Pool |
|
Rental Equipment Type
|
Propane Tank |
Building
|
Bathroom Total
|
3 |
|
Bedrooms Above Ground
|
3 |
|
Bedrooms Below Ground
|
1 |
|
Bedrooms Total
|
4 |
|
Cooling Type
|
Heat Pump |
|
Exterior Finish
|
Vinyl |
|
Flooring Type
|
Ceramic, Laminate, Hardwood |
|
Foundation Type
|
Concrete |
|
Heating Fuel
|
Electric |
|
Heating Type
|
Baseboard Heaters, Forced Air, Heat Pump |
|
Size Interior
|
2463 Sqft |
|
Total Finished Area
|
2463 Sqft |
|
Type
|
House |
|
Utility Water
|
Municipal Water |
Parking
Land
|
Access Type
|
Year-round Access, Public Road |
|
Acreage
|
No |
|
Landscape Features
|
Landscaped |
|
Sewer
|
Municipal Sewage System |
|
Size Irregular
|
3707 |
|
Size Total
|
3707 M2 |
|
Size Total Text
|
3707 M2 |
Rooms
| Level |
Type |
Length |
Width |
Dimensions |
|
Basement |
Games Room |
|
|
21'0'' x 13'3'' |
|
Basement |
Bedroom |
|
|
15'1'' x 8'4'' |
|
Basement |
3pc Bathroom |
|
|
X |
|
Basement |
Family Room |
|
|
18'7'' x 26'5'' |
|
Main Level |
4pc Bathroom |
|
|
X |
|
Main Level |
Primary Bedroom |
|
|
13'2'' x 10'3'' |
|
Main Level |
Bedroom |
|
|
10'10'' x 10'6'' |
|
Main Level |
Bedroom |
|
|
12'0'' x 10'4'' |
|
Main Level |
Dining Room |
|
|
10'1'' x 11'10'' |
|
Main Level |
Kitchen |
|
|
15'2'' x 10'0'' |
|
Main Level |
Living Room |
|
|
14'9'' x 14'1'' |
https://www.realtor.ca/real-estate/29009995/1314-elmwood-drive-moncton





































