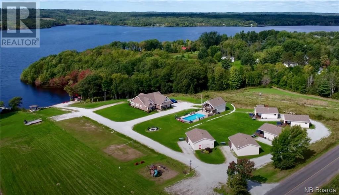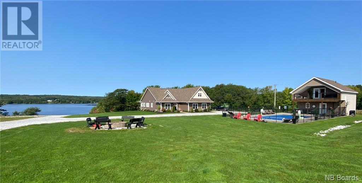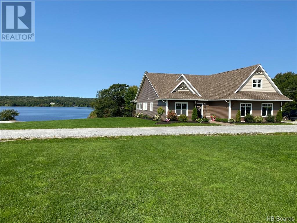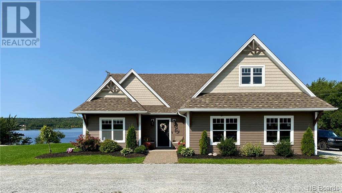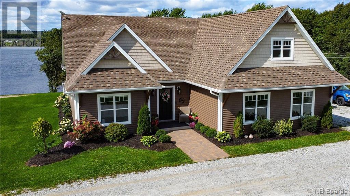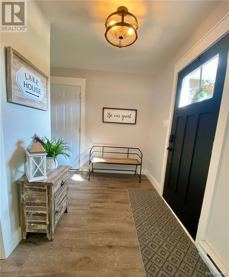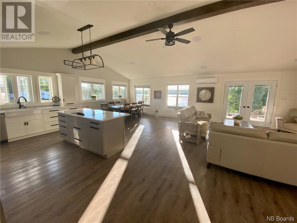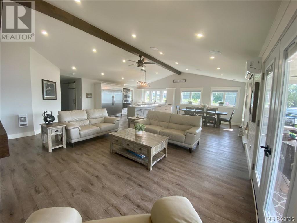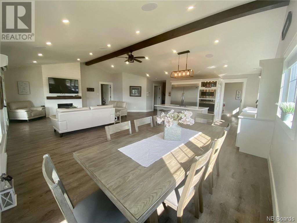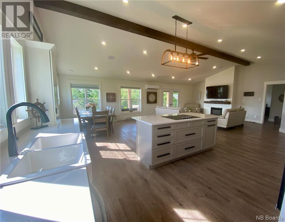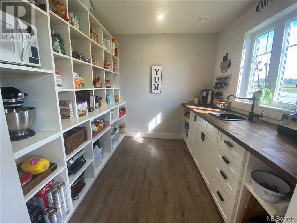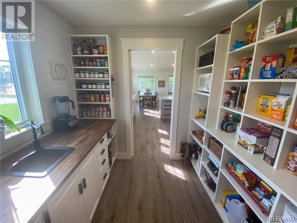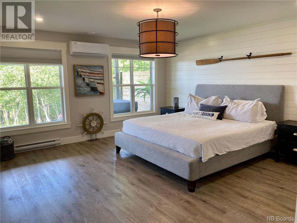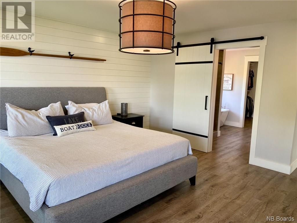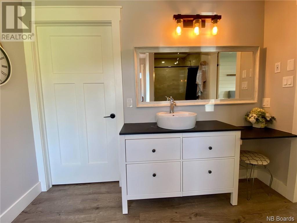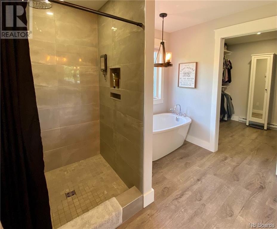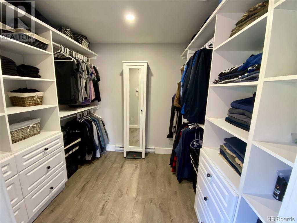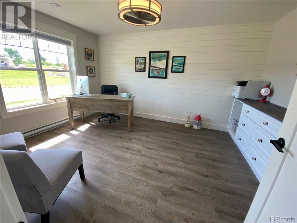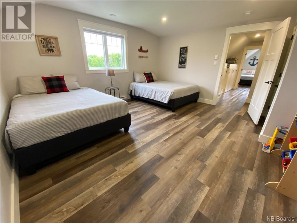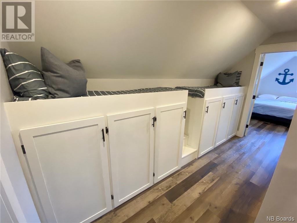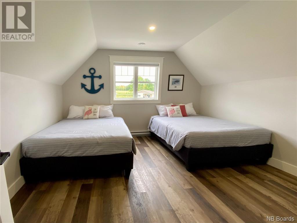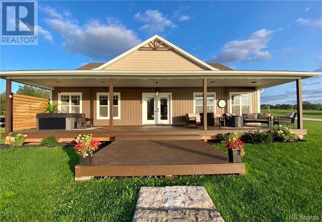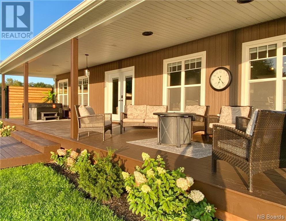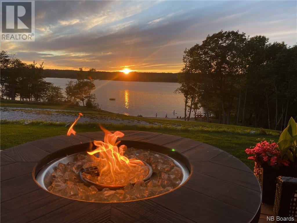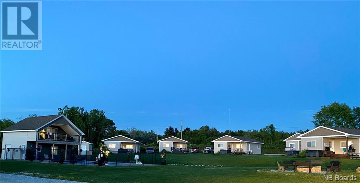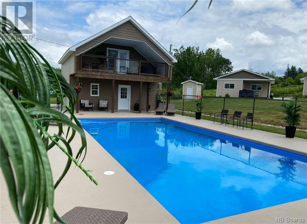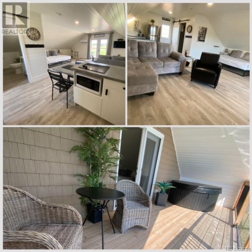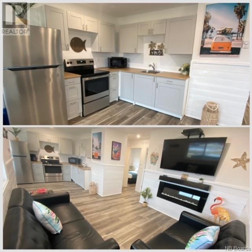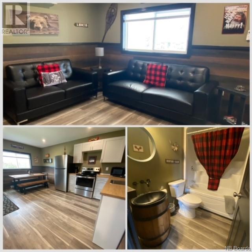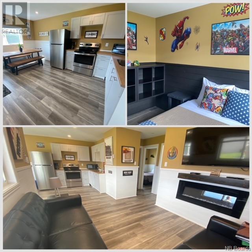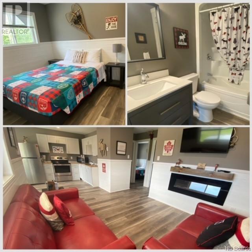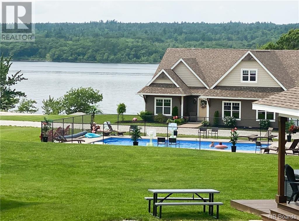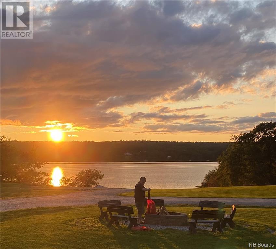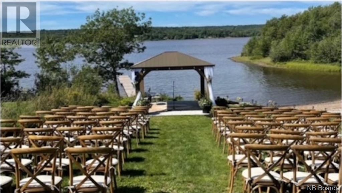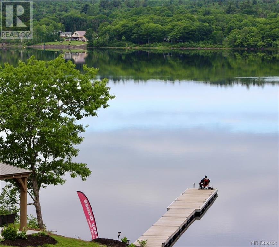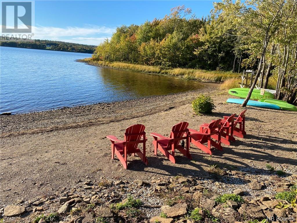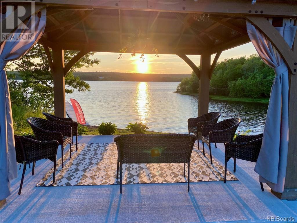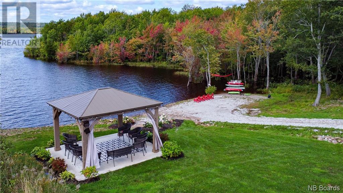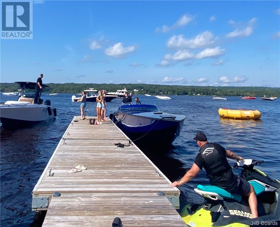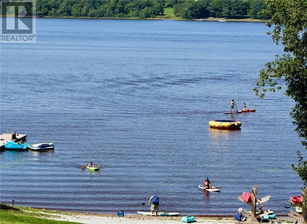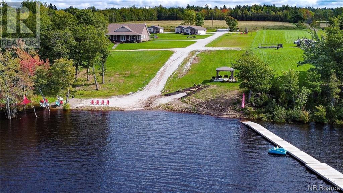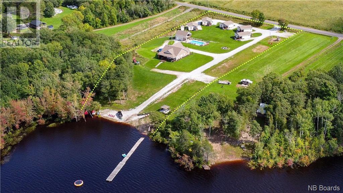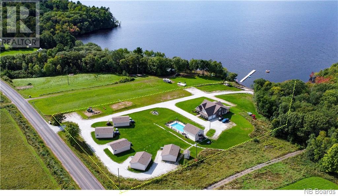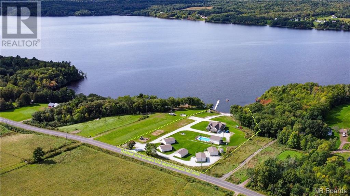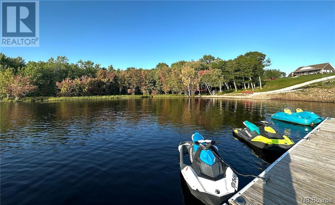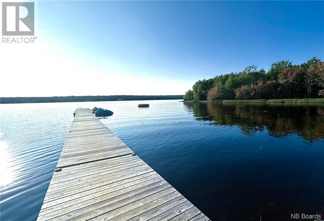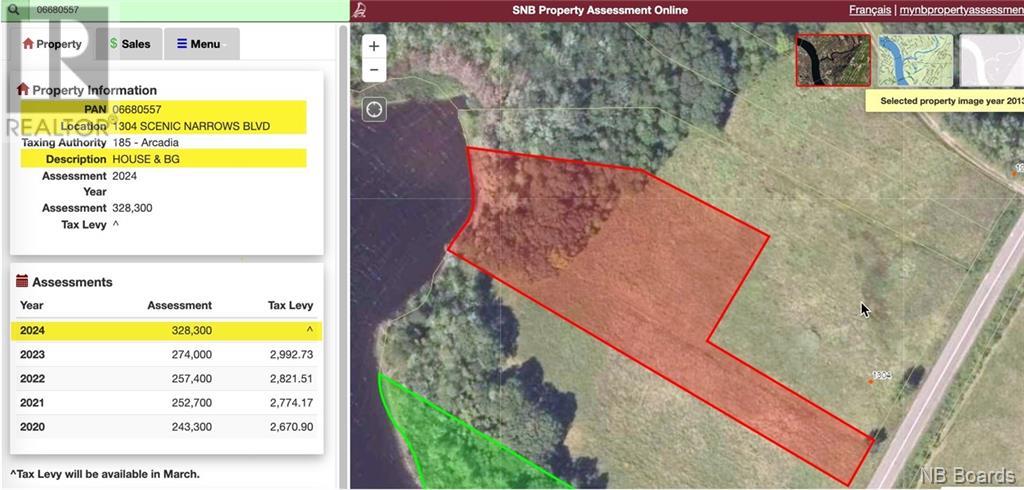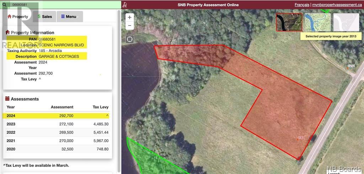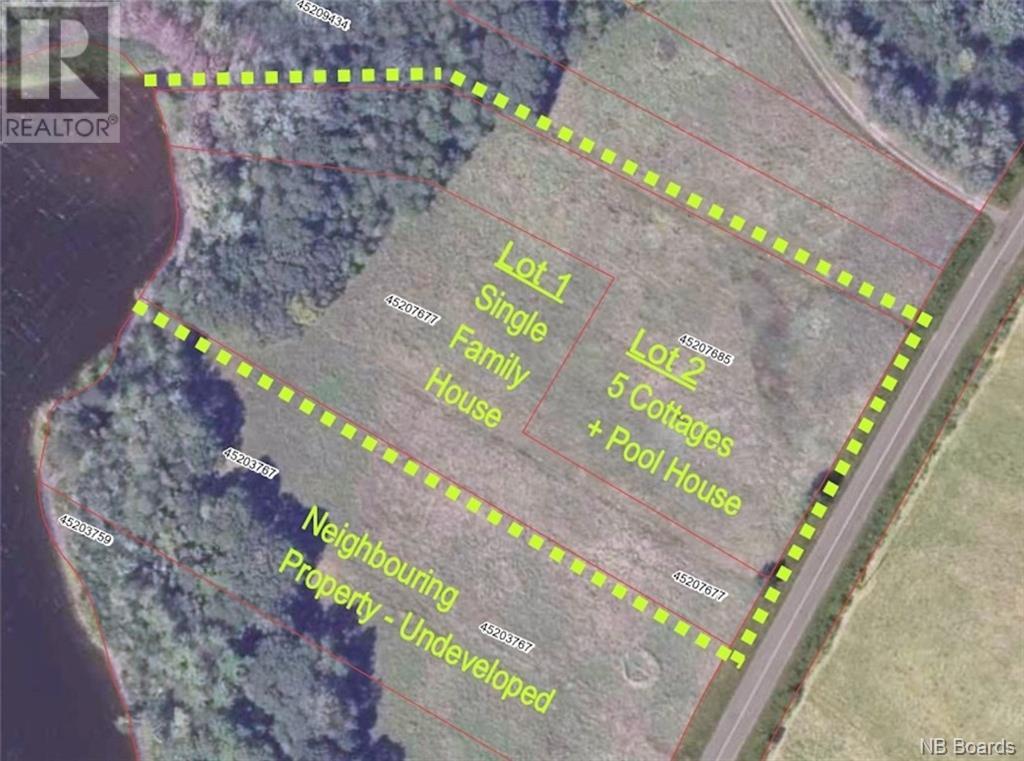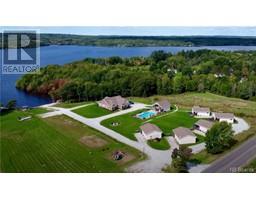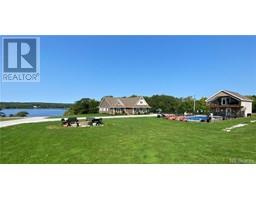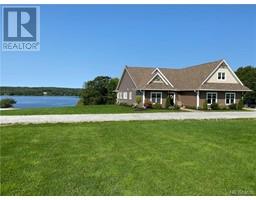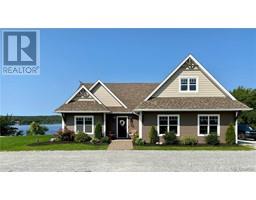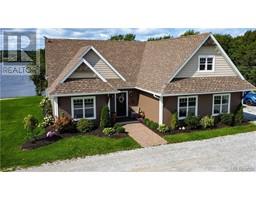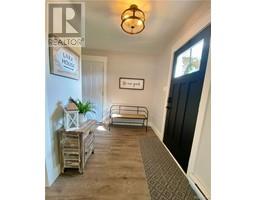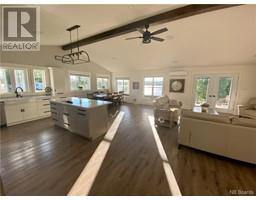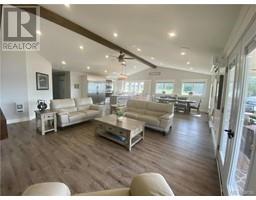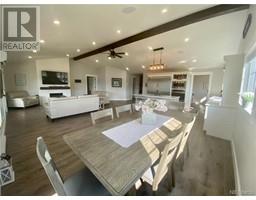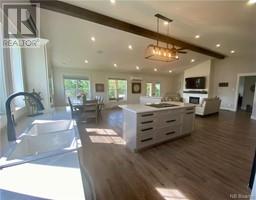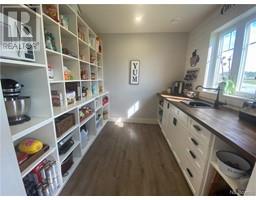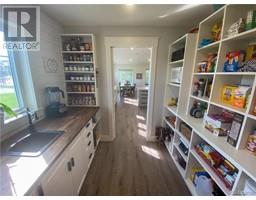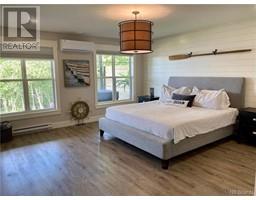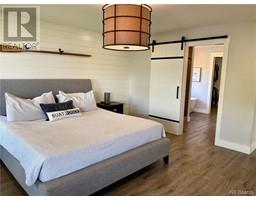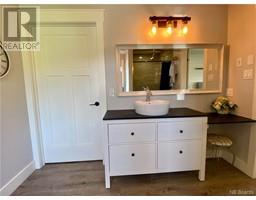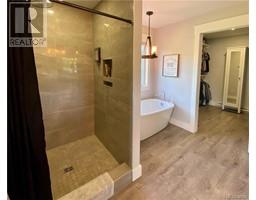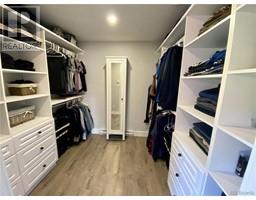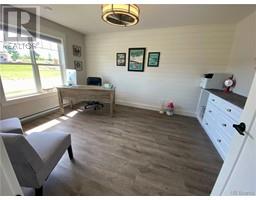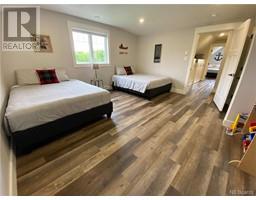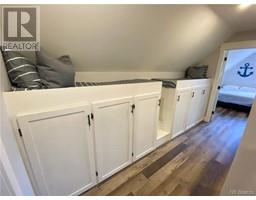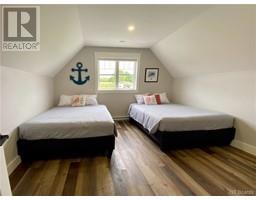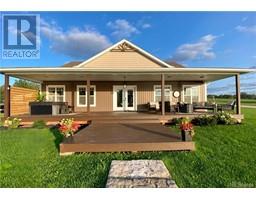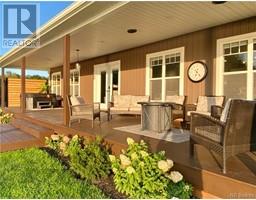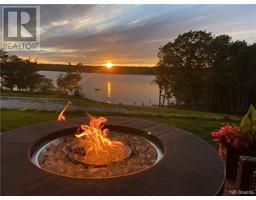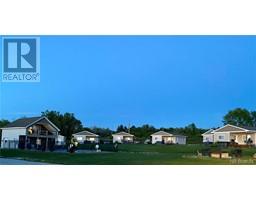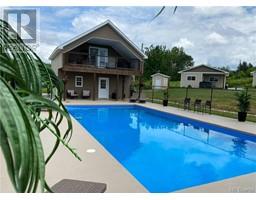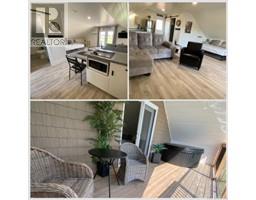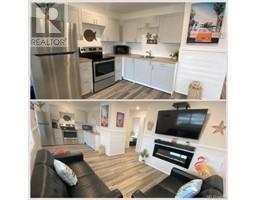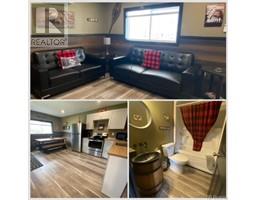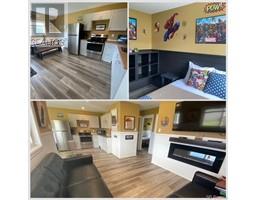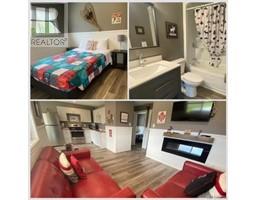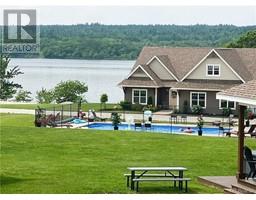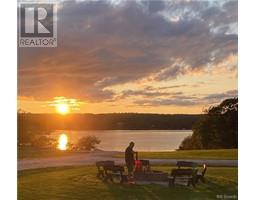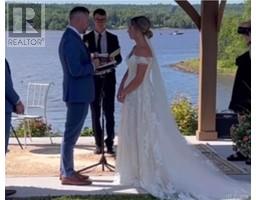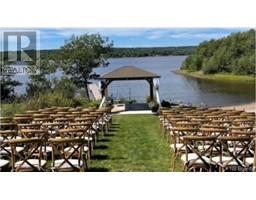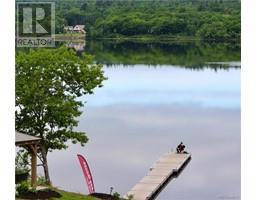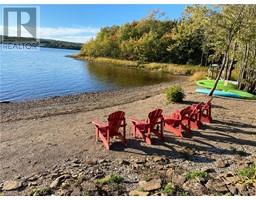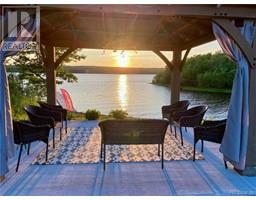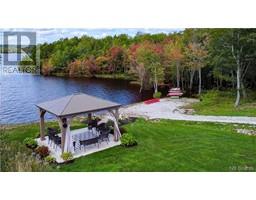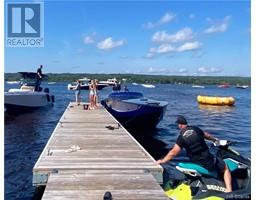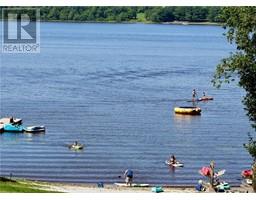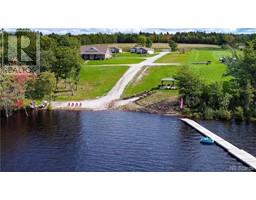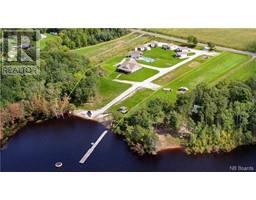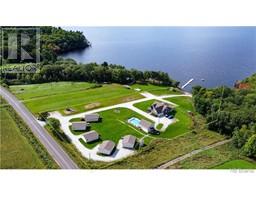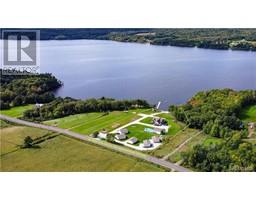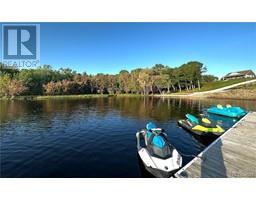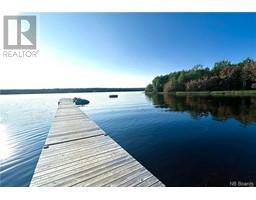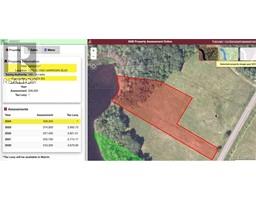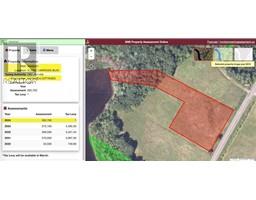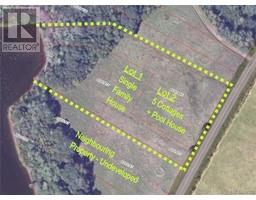14 Bedroom
8 Bathroom
3074
Inground Pool
Air Conditioned, Heat Pump, Air Exchanger
Baseboard Heaters, Heat Pump
Waterfront On Lake
Acreage
Partially Landscaped
$3,125,000
Spectacular resort-style waterfront with estate southern exposure in beautiful Cambridge Narrows - regarded as one of the top ""cottage country"" locations in NB! Property includes modern Executive Home (4 Bedrooms, 2.5 baths) + 5 Cottages (10 Bedrooms- 2 per cottage) + Pool House w upper level living space -- all with A/C and many other upscale features. Perfect beach with large dock + huge in-ground pool + pool house + fire pit + volleyball court + gazebo are the icing on the cake, making this the ideal spot for entertaining large groups of family/friends or for generating rental income. Open-concept main residence has main floor master suite with huge ensuite/dressing area, beautiful bright kitchen + oversized pantry with lots of extra storage and prep space. NOTES: (1) House built in Dec 2019, Cottages in July 2020, & Pool House in July 2022; (2) Price includes: all cottage furniture & appliances, dock, kayaks, hot tubs, & more -- complete list of inclusions & exclusions is on file; (3) Main home has approx 2,498 square feet of above ground living space and attached garage has approx 576 square feet of space; (4) All measurements and other property specifications to be reconfirmed by the purchaser prior to closing. (id:35613)
Property Details
|
MLS® Number
|
NB092076 |
|
Property Type
|
Single Family |
|
Equipment Type
|
Water Heater |
|
Features
|
Sloping, Balcony/deck/patio |
|
Pool Type
|
Inground Pool |
|
Rental Equipment Type
|
Water Heater |
|
Water Front Name
|
Washademoak Lake |
|
Water Front Type
|
Waterfront On Lake |
Building
|
Bathroom Total
|
8 |
|
Bedrooms Above Ground
|
14 |
|
Bedrooms Total
|
14 |
|
Constructed Date
|
2019 |
|
Cooling Type
|
Air Conditioned, Heat Pump, Air Exchanger |
|
Exterior Finish
|
Vinyl |
|
Flooring Type
|
Other |
|
Foundation Type
|
Concrete Slab |
|
Half Bath Total
|
1 |
|
Heating Type
|
Baseboard Heaters, Heat Pump |
|
Roof Material
|
Asphalt Shingle |
|
Roof Style
|
Unknown |
|
Size Interior
|
3074 |
|
Total Finished Area
|
2498 Sqft |
|
Type
|
House |
|
Utility Water
|
Drilled Well, Well |
Parking
|
Attached Garage
|
|
|
Garage
|
|
|
Inside Entry
|
|
Land
|
Access Type
|
Year-round Access, Road Access |
|
Acreage
|
Yes |
|
Landscape Features
|
Partially Landscaped |
|
Sewer
|
Septic System |
|
Size Irregular
|
3.87 |
|
Size Total
|
3.87 Ac |
|
Size Total Text
|
3.87 Ac |
|
Zoning Description
|
Rc |
Rooms
| Level |
Type |
Length |
Width |
Dimensions |
|
Second Level |
Foyer |
|
|
13'6'' x 6'0'' |
|
Second Level |
Bathroom |
|
|
9'0'' x 7'0'' |
|
Second Level |
Bedroom |
|
|
13'0'' x 13'0'' |
|
Second Level |
Bedroom |
|
|
15'0'' x 14'0'' |
|
Main Level |
Utility Room |
|
|
6'0'' x 3'0'' |
|
Main Level |
2pc Bathroom |
|
|
8'0'' x 3'0'' |
|
Main Level |
Laundry Room |
|
|
8'0'' x 7'0'' |
|
Main Level |
Storage |
|
|
10'0'' x 8'0'' |
|
Main Level |
Bedroom |
|
|
14'4'' x 11'0'' |
|
Main Level |
Other |
|
|
9'0'' x 9'0'' |
|
Main Level |
4pc Ensuite Bath |
|
|
11'0'' x 10'0'' |
|
Main Level |
Primary Bedroom |
|
|
15'6'' x 14'6'' |
|
Main Level |
Dining Room |
|
|
15'6'' x 13'6'' |
|
Main Level |
Living Room |
|
|
16'0'' x 14'0'' |
|
Main Level |
Pantry |
|
|
9'0'' x 8'0'' |
|
Main Level |
Kitchen |
|
|
17'0'' x 18'0'' |
https://www.realtor.ca/real-estate/26071030/1304-scenic-narrows-boulevard-cambridge-narrows
