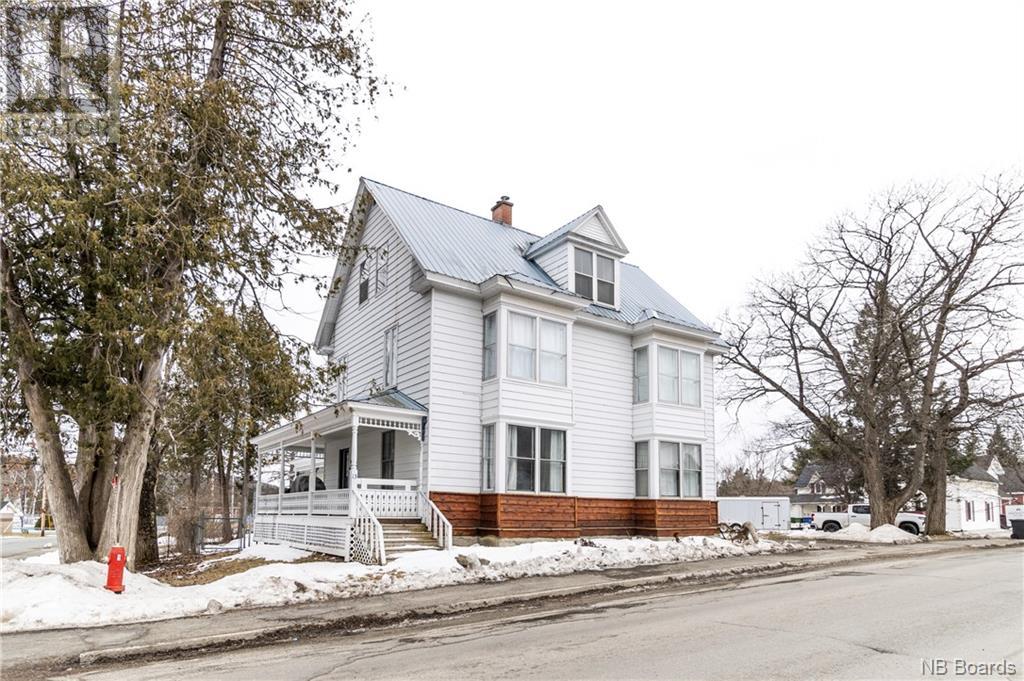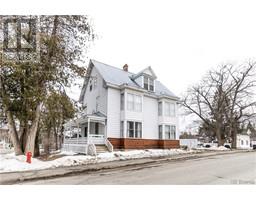6 Bedroom
5 Bathroom
4864
3 Level
Heat Pump
Baseboard Heaters, Forced Air, Heat Pump
Landscaped
$625,000
** Check out the Virtual 3D Tour of this home! Welcome to an incredible income opportunity in picturesque Perth-Andover! Ripped from the pages of a design magazine- this beautifully renovated 3-bedroom home offers not just one, but two Airbnb units in addition to a separate apartment, providing multiple streams of income. (One of the Airbnb units could be used as an apartment if desired.) Every detail of this home has been carefully considered and updated, ensuring a modern and comfortable living experience. Conveniently located just 25 minutes from Grand Falls, and within walking distance of schools, shopping, and restaurants, this property offers the perfect blend of convenience and tranquility. Enjoy access to the stunning St. John River for boating and other water activities, and take advantage of the quick drive to the US border for additional travel opportunities. Don't miss out on this exceptional property with endless income potential in the charming town of Perth-Andover. (id:35613)
Property Details
|
MLS® Number
|
NB097658 |
|
Property Type
|
Single Family |
|
Equipment Type
|
None |
|
Features
|
Balcony/deck/patio |
|
Rental Equipment Type
|
None |
Building
|
Bathroom Total
|
5 |
|
Bedrooms Above Ground
|
6 |
|
Bedrooms Total
|
6 |
|
Architectural Style
|
3 Level |
|
Constructed Date
|
1891 |
|
Cooling Type
|
Heat Pump |
|
Exterior Finish
|
Metal, Wood |
|
Flooring Type
|
Tile, Vinyl, Linoleum, Wood |
|
Foundation Type
|
Stone |
|
Half Bath Total
|
1 |
|
Heating Fuel
|
Electric, Wood |
|
Heating Type
|
Baseboard Heaters, Forced Air, Heat Pump |
|
Roof Material
|
Metal |
|
Roof Style
|
Unknown |
|
Size Interior
|
4864 |
|
Total Finished Area
|
4864 Sqft |
|
Type
|
House |
|
Utility Water
|
Municipal Water |
Parking
Land
|
Access Type
|
Year-round Access |
|
Acreage
|
No |
|
Landscape Features
|
Landscaped |
|
Sewer
|
Municipal Sewage System |
|
Size Irregular
|
1780 |
|
Size Total
|
1780 M2 |
|
Size Total Text
|
1780 M2 |
Rooms
| Level |
Type |
Length |
Width |
Dimensions |
|
Second Level |
Primary Bedroom |
|
|
34'3'' x 17'7'' |
|
Second Level |
Laundry Room |
|
|
5'4'' x 10'0'' |
|
Second Level |
Kitchen |
|
|
8'11'' x 15'9'' |
|
Second Level |
Family Room |
|
|
10'11'' x 14'5'' |
|
Second Level |
Bedroom |
|
|
7'2'' x 11'5'' |
|
Second Level |
Bedroom |
|
|
12'0'' x 10'6'' |
|
Second Level |
Bath (# Pieces 1-6) |
|
|
12'1'' x 5'0'' |
|
Second Level |
2pc Ensuite Bath |
|
|
6'3'' x 9'11'' |
|
Main Level |
Recreation Room |
|
|
14'1'' x 12'0'' |
|
Main Level |
Mud Room |
|
|
14'3'' x 11'11'' |
|
Main Level |
Living Room |
|
|
15'9'' x 18'1'' |
|
Main Level |
Living Room |
|
|
11'3'' x 21'1'' |
|
Main Level |
Laundry Room |
|
|
10'7'' x 8'9'' |
|
Main Level |
Kitchen |
|
|
12'4'' x 14'0'' |
|
Main Level |
Kitchen |
|
|
17'10'' x 17'8'' |
|
Main Level |
Foyer |
|
|
19'8'' x 9'11'' |
|
Main Level |
Dining Room |
|
|
12'4'' x 10'7'' |
|
Main Level |
Bedroom |
|
|
11'8'' x 13'9'' |
|
Main Level |
Bath (# Pieces 1-6) |
|
|
10'7'' x 5'11'' |
|
Main Level |
2pc Bathroom |
|
|
10'4'' x 2'8'' |
https://www.realtor.ca/real-estate/26725092/13-fort-road-perth-andover




































































































