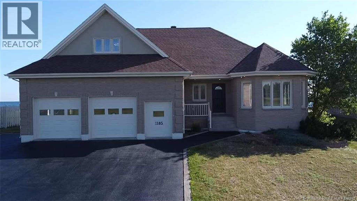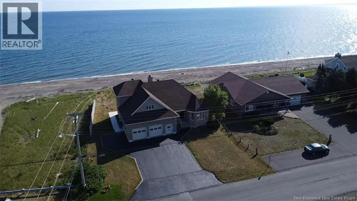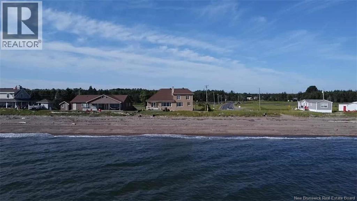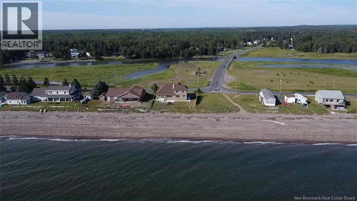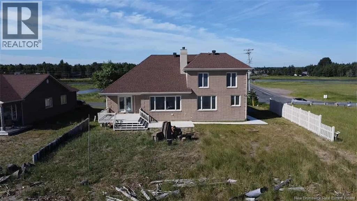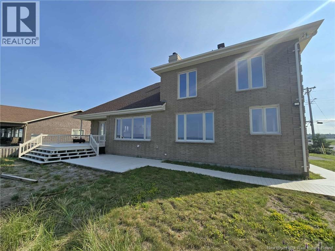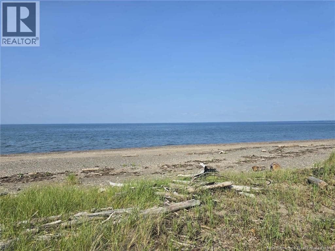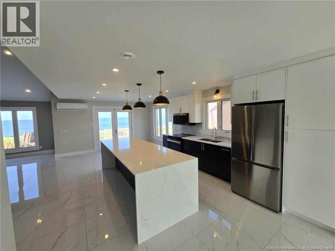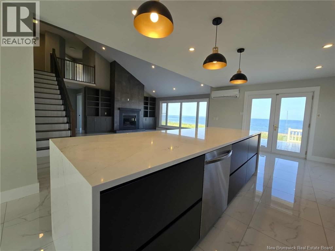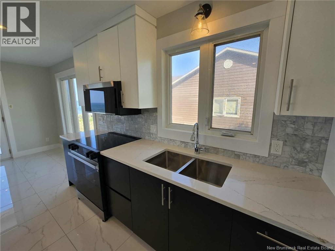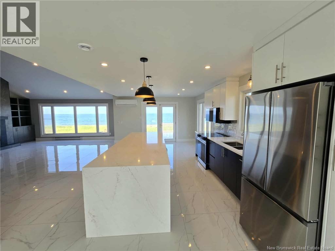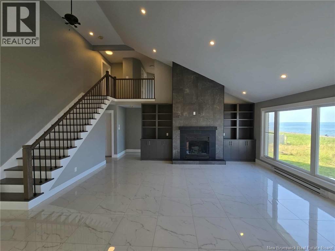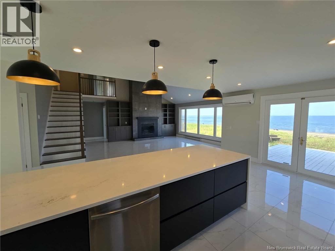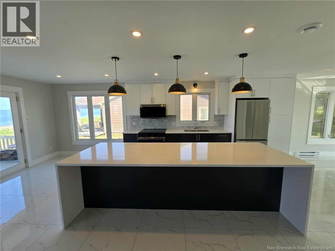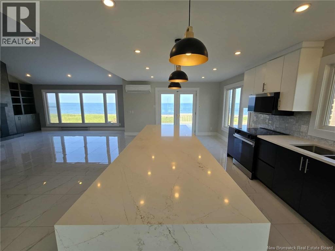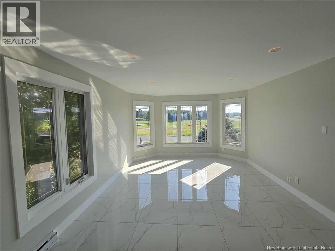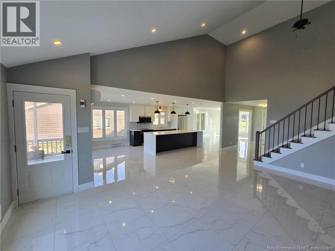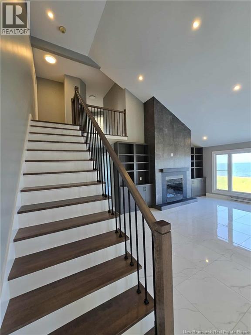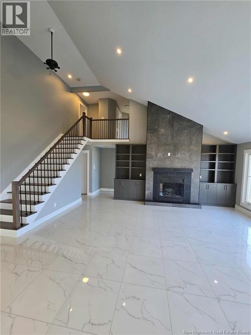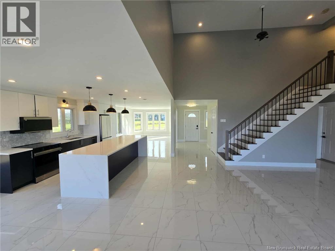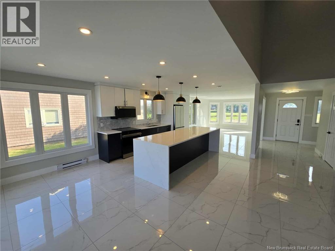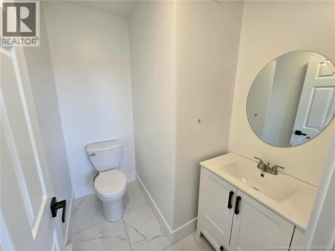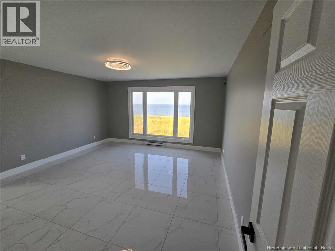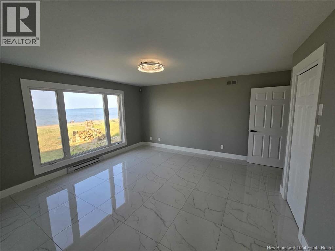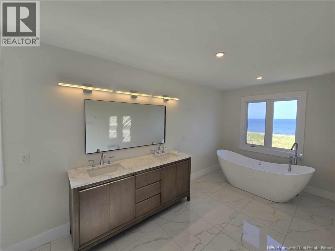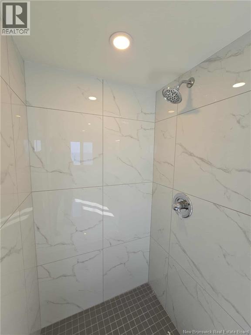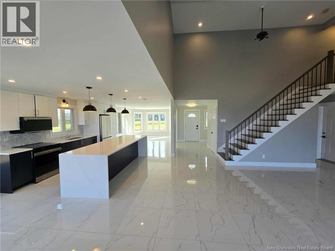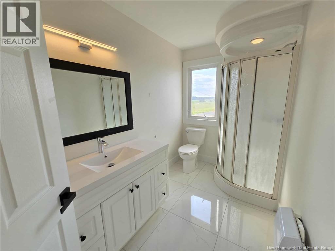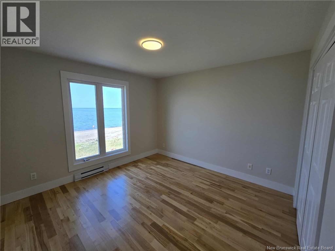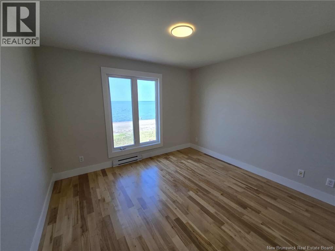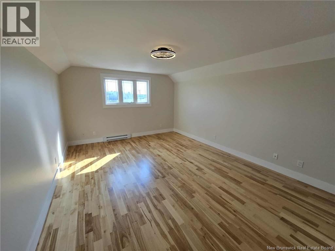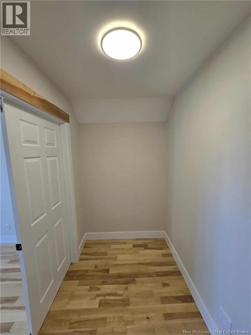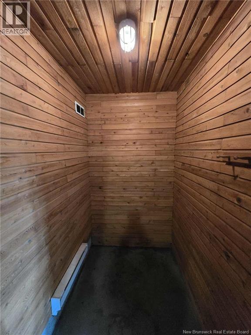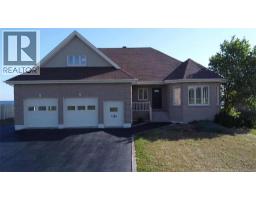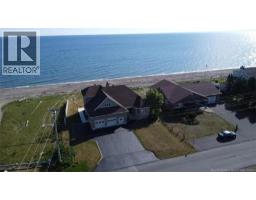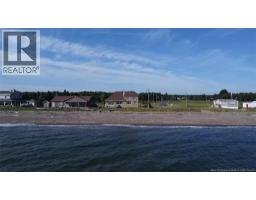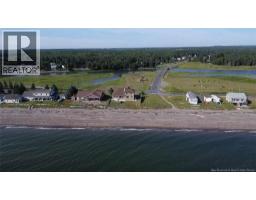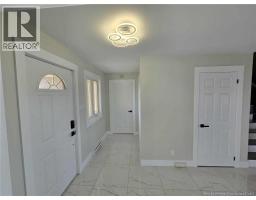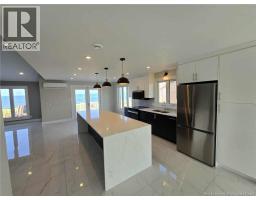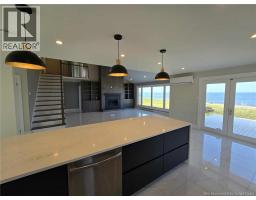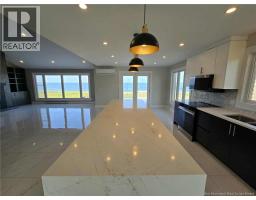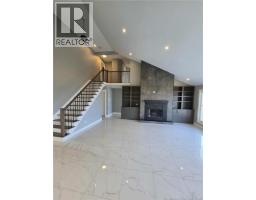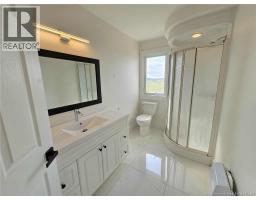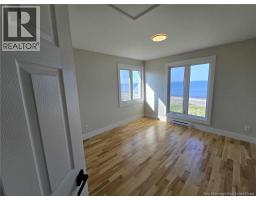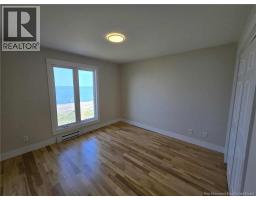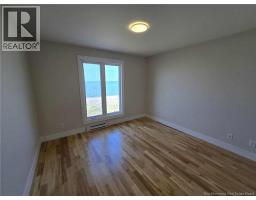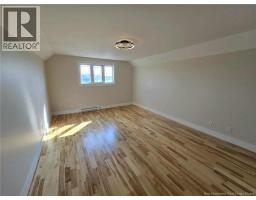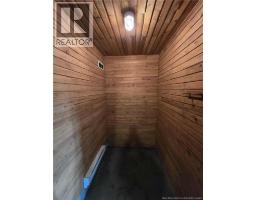4 Bedroom
3 Bathroom
2640 sqft
Heat Pump
Baseboard Heaters, Heat Pump
$925,000
BEACHFRONT!! Are you looking for a GORGEOUS renovated home on the beach?? This home is STUNNING with a brick exterior, double car attached garage insulated with a full bath inside and a 3rd door that brings you to the cement ramp leading to the basement which can be finished as desired. The main floor has been completely renovated over the last few months...complete new kitchen with a huge island and new appliances, living room with vaulted ceilings, a wood fireplace and lots of large windows to enjoy the amazing views of the ocean, all new flooring, new ceilings with lots of pot lights, new light fixtures, new ensuite bath with a soaker tub and ceramic shower, new half bath, laundry room with built in cabinetry and a beautiful staircase leading to the 2nd floor. The upper level includes 3 good size bedrooms and a full bath. The basement can also be used for a huge storage area, gym, man cave, etc... It also has a wood stove. If you like AMAZING sunsets and the sound of the waves rolling in, you really should check this one out!! (id:35613)
Property Details
|
MLS® Number
|
NB130029 |
|
Property Type
|
Single Family |
|
Equipment Type
|
Water Heater |
|
Features
|
Beach, Balcony/deck/patio |
|
Rental Equipment Type
|
Water Heater |
|
View Type
|
Ocean View |
|
Water Front Name
|
Bay Of Chaleur |
Building
|
Bathroom Total
|
3 |
|
Bedrooms Above Ground
|
4 |
|
Bedrooms Total
|
4 |
|
Constructed Date
|
2001 |
|
Cooling Type
|
Heat Pump |
|
Exterior Finish
|
Brick |
|
Flooring Type
|
Other |
|
Foundation Type
|
Concrete |
|
Half Bath Total
|
1 |
|
Heating Fuel
|
Electric, Wood |
|
Heating Type
|
Baseboard Heaters, Heat Pump |
|
Stories Total
|
2 |
|
Size Interior
|
2640 Sqft |
|
Total Finished Area
|
2640 Sqft |
|
Utility Water
|
Municipal Water |
Parking
Land
|
Access Type
|
Year-round Access, Public Road |
|
Acreage
|
No |
|
Sewer
|
Municipal Sewage System |
|
Size Irregular
|
1410 |
|
Size Total
|
1410 M2 |
|
Size Total Text
|
1410 M2 |
Rooms
| Level |
Type |
Length |
Width |
Dimensions |
|
Second Level |
3pc Bathroom |
|
|
X |
|
Second Level |
Bedroom |
|
|
11'1'' x 11'3'' |
|
Second Level |
Bedroom |
|
|
11'3'' x 11'3'' |
|
Second Level |
Bedroom |
|
|
12'10'' x 17'4'' |
|
Main Level |
Other |
|
|
X |
|
Main Level |
Bedroom |
|
|
14'6'' x 14'7'' |
|
Main Level |
Laundry Room |
|
|
6'5'' x 11'1'' |
|
Main Level |
2pc Bathroom |
|
|
X |
|
Main Level |
Living Room |
|
|
17'6'' x 20' |
|
Main Level |
Dining Room |
|
|
12'10'' x 17'3'' |
|
Main Level |
Kitchen |
|
|
13'4'' x 23'8'' |
https://www.realtor.ca/real-estate/29094537/1185-jacques-cartier-street-beresford
