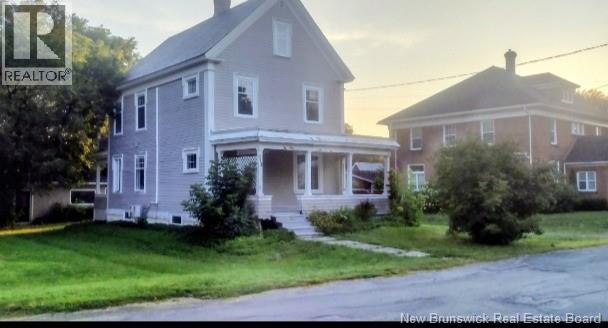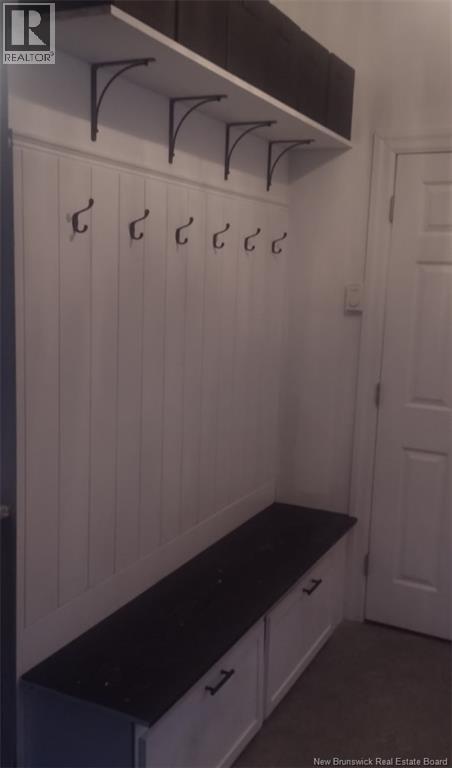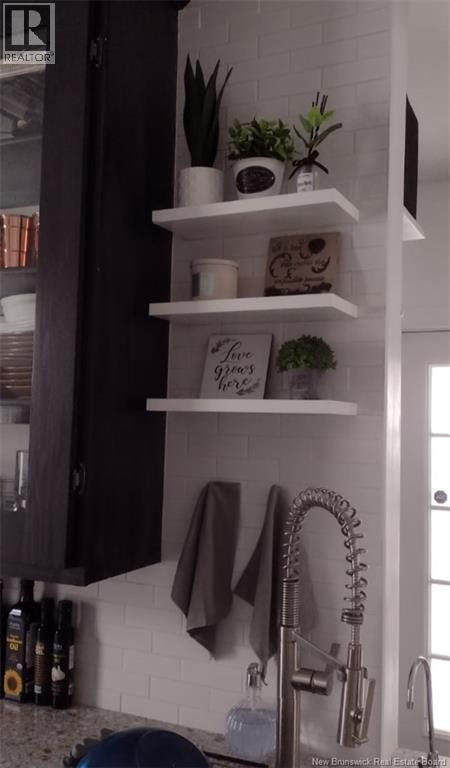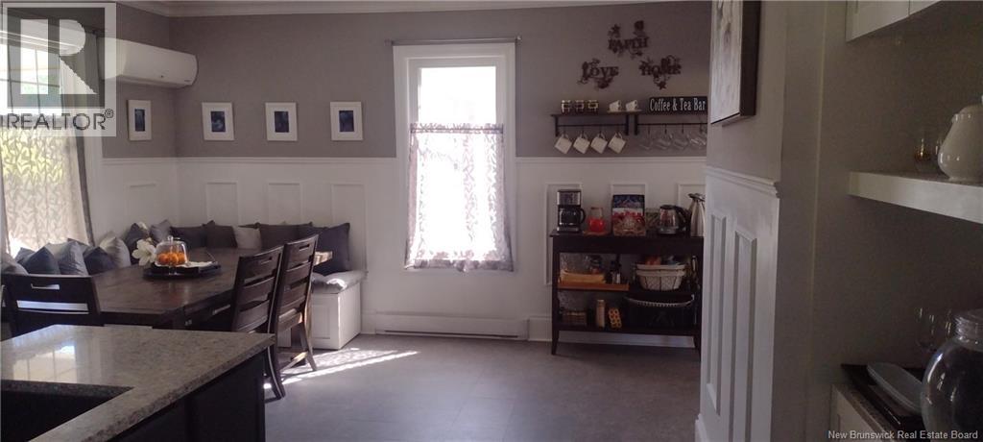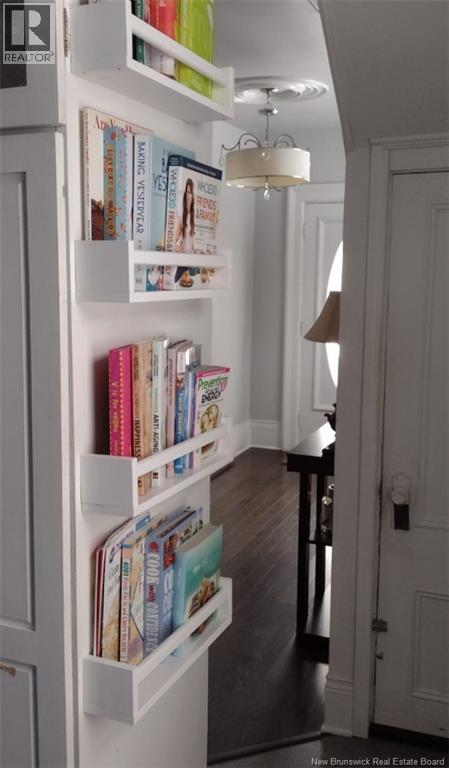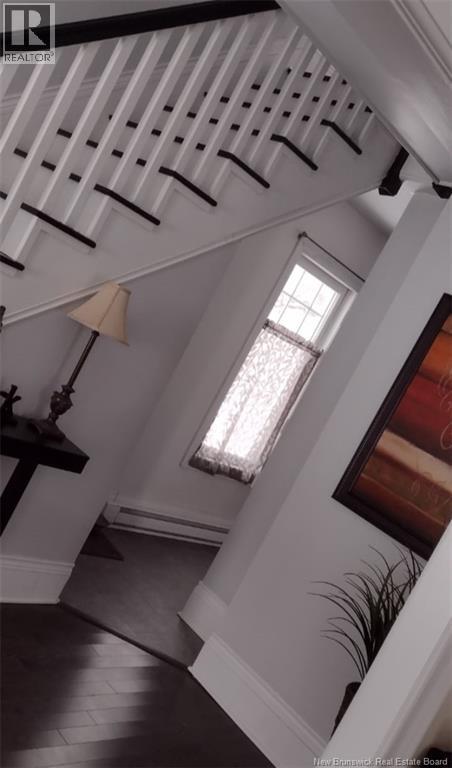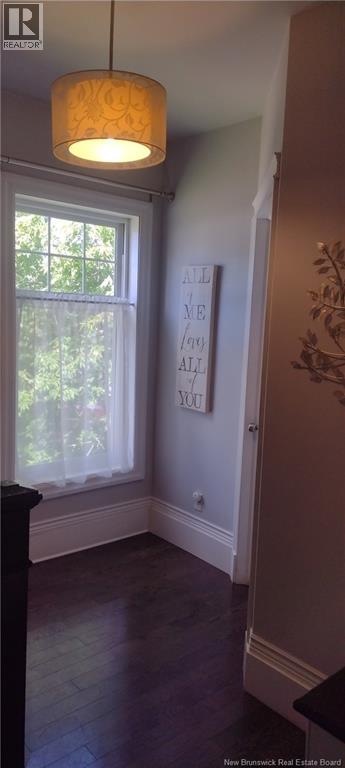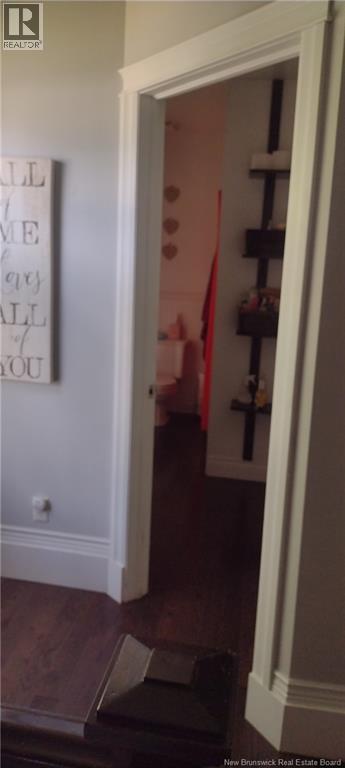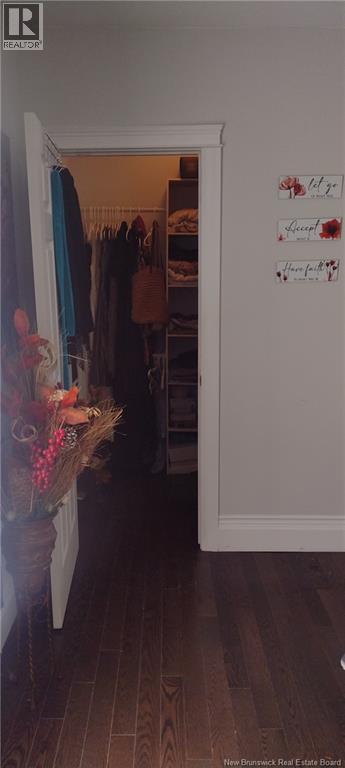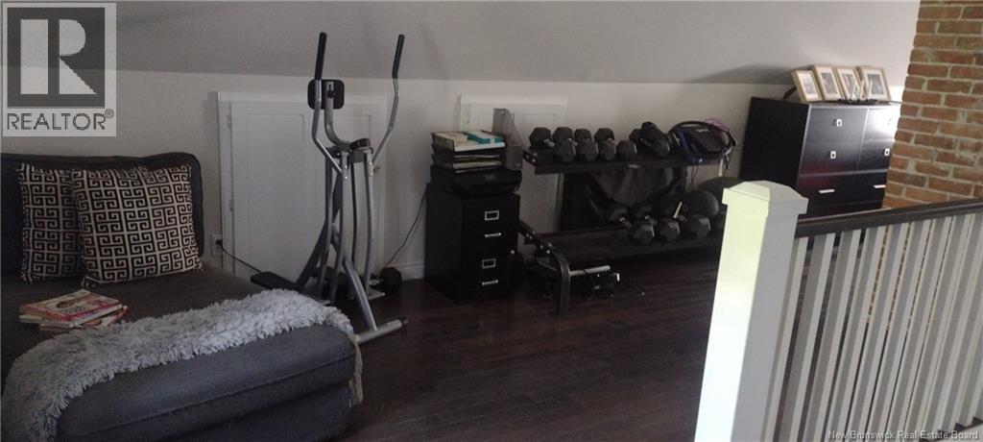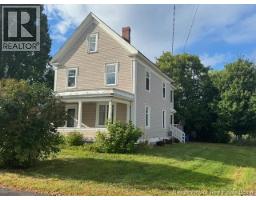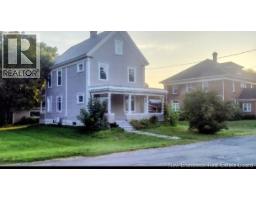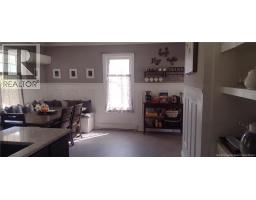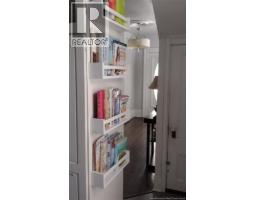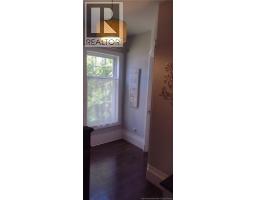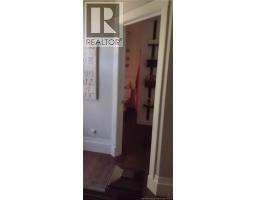3 Bedroom
3 Bathroom
1993 sqft
Air Conditioned, Heat Pump
Baseboard Heaters, Heat Pump
Landscaped
$299,000
This elegant older home has a spacious dining and updated kitchen area with built in pantry and lots of storage. There is a spacious entry with a spot for outer wear and a half bath. The living room has hardwood floors and a wood burning fire place. A lovely covered porch out front for nice evenings. The second floor has three bedrooms. The primary has a full bath. The main bath has a laundry area. Off the bedroom is a second floor balcony for your morning. On to the third floor you will find a loft area that would make a great guest room, home gym or home office. Some furnishings can be purchased. (id:35613)
Property Details
|
MLS® Number
|
NB125562 |
|
Property Type
|
Single Family |
|
Equipment Type
|
Water Heater |
|
Features
|
Balcony/deck/patio |
|
Rental Equipment Type
|
Water Heater |
|
Structure
|
None |
Building
|
Bathroom Total
|
3 |
|
Bedrooms Above Ground
|
3 |
|
Bedrooms Total
|
3 |
|
Constructed Date
|
1904 |
|
Cooling Type
|
Air Conditioned, Heat Pump |
|
Exterior Finish
|
Vinyl, Wood |
|
Flooring Type
|
Laminate, Tile, Wood |
|
Foundation Type
|
Concrete |
|
Half Bath Total
|
1 |
|
Heating Fuel
|
Electric |
|
Heating Type
|
Baseboard Heaters, Heat Pump |
|
Stories Total
|
3 |
|
Size Interior
|
1993 Sqft |
|
Total Finished Area
|
1993 Sqft |
|
Type
|
House |
|
Utility Water
|
Municipal Water |
Parking
Land
|
Access Type
|
Year-round Access, Public Road |
|
Acreage
|
No |
|
Landscape Features
|
Landscaped |
|
Sewer
|
Municipal Sewage System |
|
Size Irregular
|
966 |
|
Size Total
|
966 M2 |
|
Size Total Text
|
966 M2 |
Rooms
| Level |
Type |
Length |
Width |
Dimensions |
|
Second Level |
Bath (# Pieces 1-6) |
|
|
8'0'' x 11'0'' |
|
Second Level |
Bedroom |
|
|
11'0'' x 11'0'' |
|
Second Level |
Ensuite |
|
|
10'0'' x 4'6'' |
|
Second Level |
Primary Bedroom |
|
|
14'0'' x 13'0'' |
|
Second Level |
Bedroom |
|
|
10'6'' x 11'6'' |
|
Third Level |
Bonus Room |
|
|
29'0'' x 17'0'' |
|
Main Level |
Bath (# Pieces 1-6) |
|
|
4'0'' x 4'0'' |
|
Main Level |
Mud Room |
|
|
5'0'' x 8'0'' |
|
Main Level |
Dining Room |
|
|
13'0'' x 12'0'' |
|
Main Level |
Living Room |
|
|
15'0'' x 15'0'' |
|
Main Level |
Kitchen |
|
|
9'6'' x 13'0'' |
https://www.realtor.ca/real-estate/28782547/118-victoria-street-woodstock



