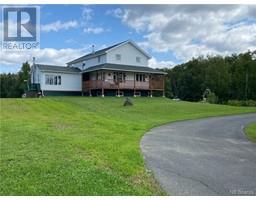6 Bedroom
2 Bathroom
3273
2 Level
Baseboard Heaters
Acreage
Landscaped
$789,900
Welcome to this very well built and maintained home . A nice big private paved driveway will lead you to a nice 28X32 garage that was built new in 2020. A nice size lot that as a road that leads to the bay. The road and rest of the lot will not be included in the sale of the house but, a right of way on the road that leads to the beach will be given to the buyer. Nice big trees plenty of privacy on a nice covered deck that as many access doors from inside the house. Brand new roof in 2022, new wood floors installed in 2019 and all other flooring done in 2022. A nice wood furnace with a separate oil furnace in case you cannot be home to make wood fires. Many opportunities possible with many big living/entertaining rooms. If you like big family gatherings and have people over for big meals and entertaining friends and family this is your perfect home. A power outage emergency panel with a generator is also a nice feature of this home. All measurements are to be verified by buyer and are approximate. (id:35613)
Property Details
|
MLS® Number
|
NB091155 |
|
Property Type
|
Single Family |
|
Equipment Type
|
Water Heater |
|
Rental Equipment Type
|
Water Heater |
|
Structure
|
Shed |
Building
|
Bathroom Total
|
2 |
|
Bedrooms Above Ground
|
5 |
|
Bedrooms Below Ground
|
1 |
|
Bedrooms Total
|
6 |
|
Architectural Style
|
2 Level |
|
Constructed Date
|
1998 |
|
Exterior Finish
|
Other, Vinyl |
|
Flooring Type
|
Laminate, Other, Tile, Wood |
|
Foundation Type
|
Concrete |
|
Half Bath Total
|
1 |
|
Heating Fuel
|
Electric, Oil, Wood |
|
Heating Type
|
Baseboard Heaters |
|
Roof Material
|
Asphalt Shingle |
|
Roof Style
|
Unknown |
|
Size Interior
|
3273 |
|
Total Finished Area
|
3273 Sqft |
|
Type
|
House |
|
Utility Water
|
Municipal Water |
Parking
Land
|
Access Type
|
Year-round Access |
|
Acreage
|
Yes |
|
Landscape Features
|
Landscaped |
|
Sewer
|
Septic System |
|
Size Irregular
|
100000 |
|
Size Total
|
100000 Sqft |
|
Size Total Text
|
100000 Sqft |
Rooms
| Level |
Type |
Length |
Width |
Dimensions |
|
Second Level |
Bathroom |
|
|
17'11'' x 5'2'' |
|
Second Level |
Primary Bedroom |
|
|
10'10'' x 22'5'' |
|
Second Level |
Bedroom |
|
|
9'8'' x 9'10'' |
|
Second Level |
Bedroom |
|
|
9'7'' x 9'10'' |
|
Second Level |
Bedroom |
|
|
10'10'' x 8'10'' |
|
Second Level |
Bedroom |
|
|
10'8'' x 9'1'' |
|
Basement |
Storage |
|
|
20'4'' x 16' |
|
Basement |
Bedroom |
|
|
12'1'' x 22'3'' |
|
Basement |
Living Room |
|
|
21'4'' x 9'8'' |
|
Basement |
Storage |
|
|
6'4'' x 11'8'' |
|
Main Level |
Bathroom |
|
|
8'6'' x 3'10'' |
|
Main Level |
Office |
|
|
9'4'' x 10'5'' |
|
Main Level |
Living Room |
|
|
21'4'' x 17'1'' |
|
Main Level |
Kitchen |
|
|
14'7'' x 10'6'' |
|
Main Level |
Dining Room |
|
|
7'7'' x 8'2'' |
|
Main Level |
Foyer |
|
|
8' x 7'9'' |
https://www.realtor.ca/real-estate/25982874/11-allee-153-lane-charlo




































































































