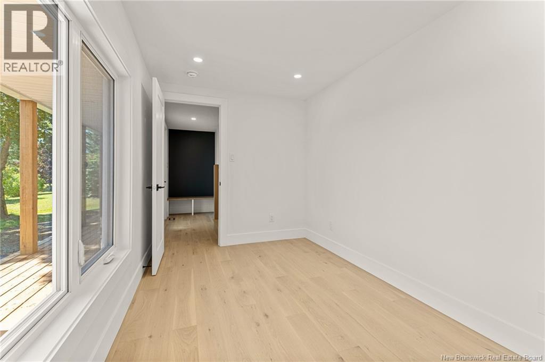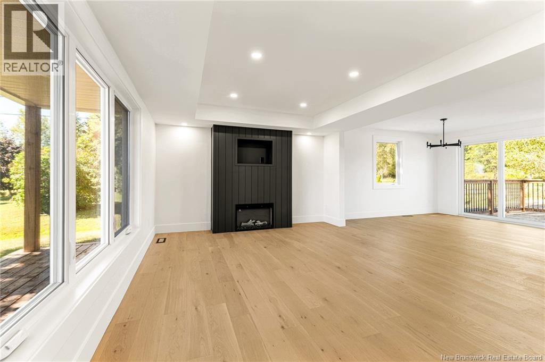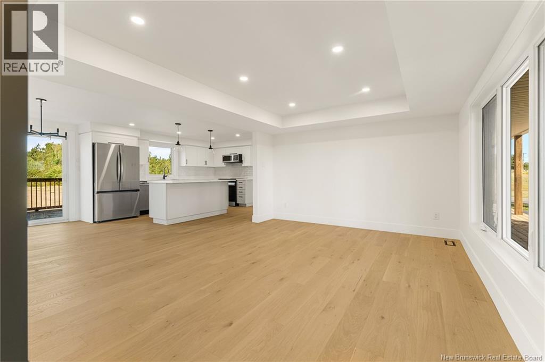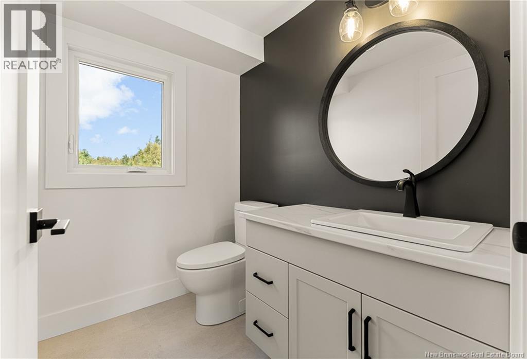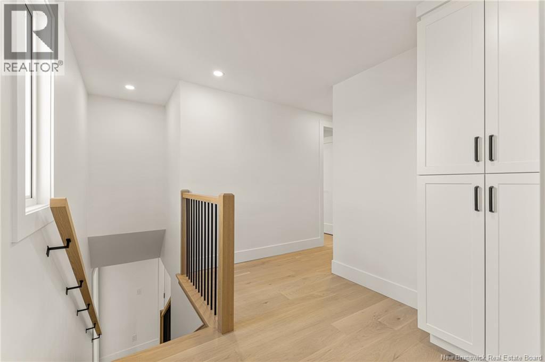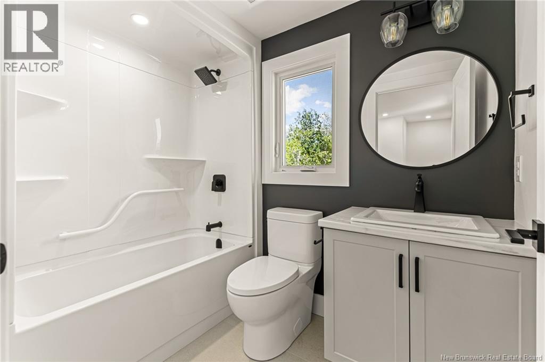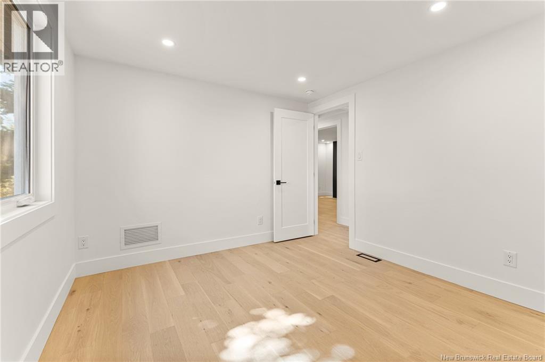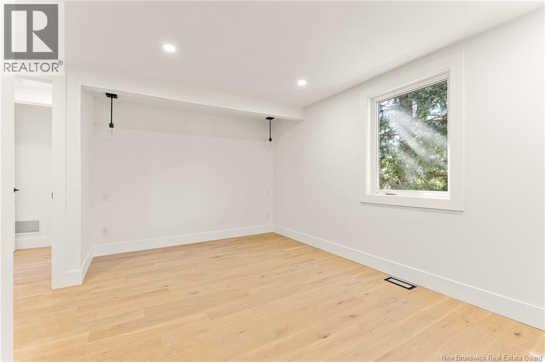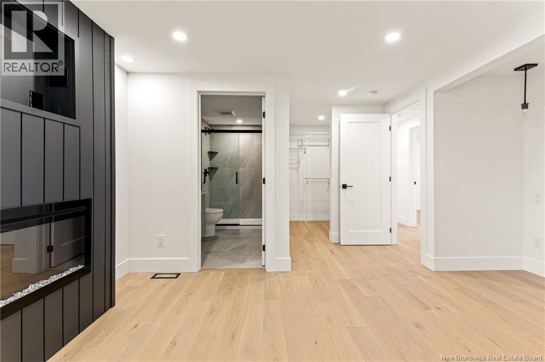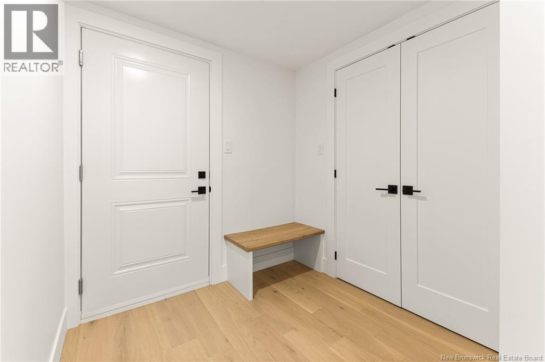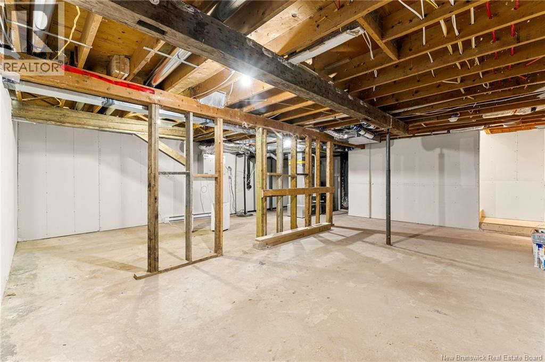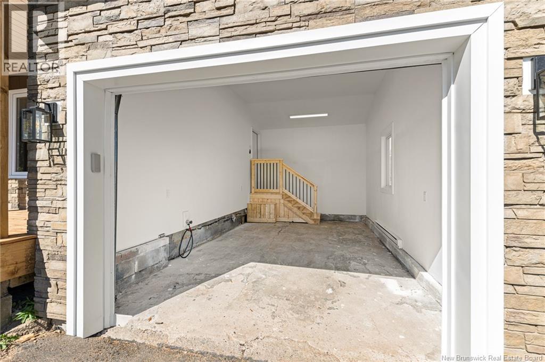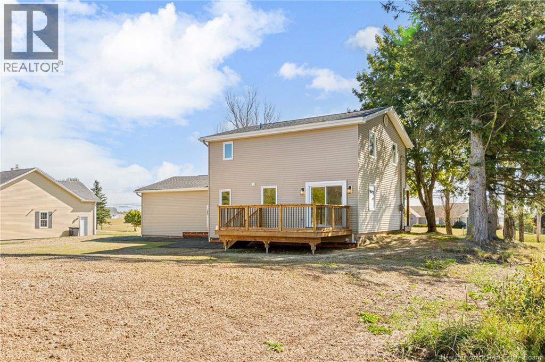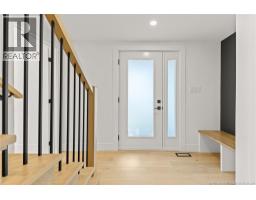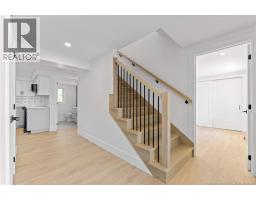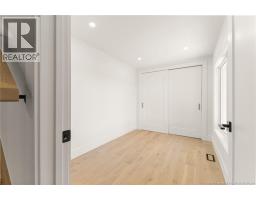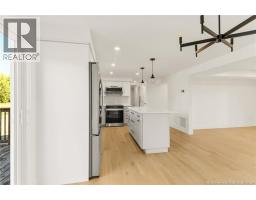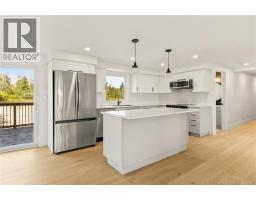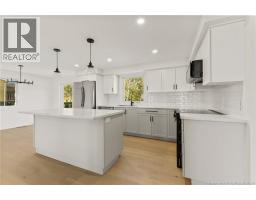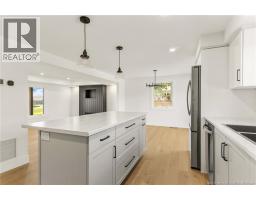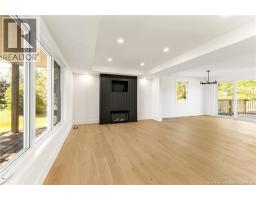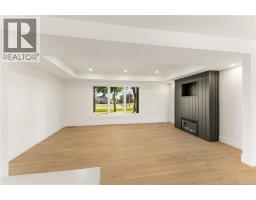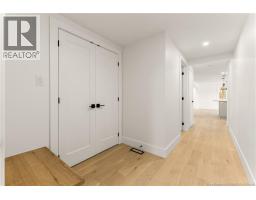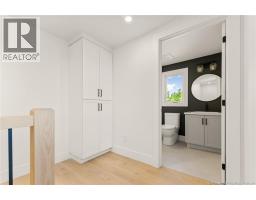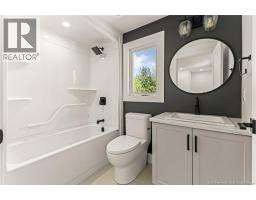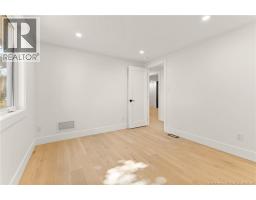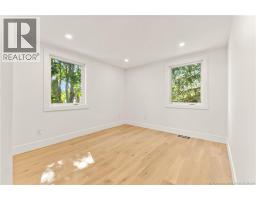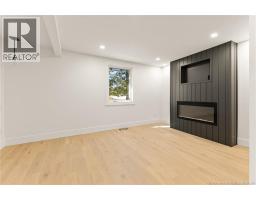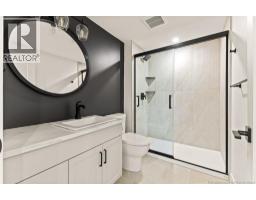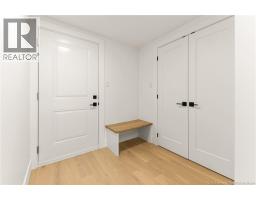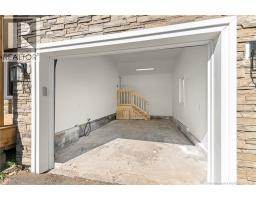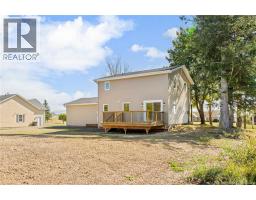3 Bedroom
3 Bathroom
1556 sqft
2 Level
Central Air Conditioning, Heat Pump
Baseboard Heaters, Heat Pump
Acreage
Landscaped
$539,900
Welcome to 1084 Route 515 in Bouctouche,NB This beautifully renovated home offers 3 bedrooms, 2.5 baths, and countless upgrades, all set on a landscaped lot w/a paved, resealed driveway. Step inside to find an open-concept kitchen/dining combo featuring light cabinetry, laminate countertops, stainless steel appliances, a large island and backsplash. The formal living room offers a cozy bump-out w/an electric fireplace and TV mount. The spacious entryway includes a sitting area and double closet. The main level also features an office/bedroom w/a double closet, a stylish 2pc bath, and a convenient laundry room w/folding counter space. The garage entry includes a bench and double closet for added storage. Upstairs, the primary suite boasts a walk-in closet, wall unit with fireplace and TV mount, suspended nightstand lighting, and a modern 3pc ensuite w/in-floor heating, custom tile shower. Two additional bedrooms w/ample closet space and a 4pc bath to completes the upper level. Fully renovated: new electrical, plumbing, insulation, drywall, windows, siding, roofing (2025), central heat pump, air exchanger, appliances, flooring (engineered hardwood & ceramic), staircases, fixtures, water pump w/filtration system and COMES WITH 1+5 YEAR HOME WARRANTY. Exterior highlights include a new 12x15 pressure-treated back deck, front porch, vinyl siding with cultured stone and an attached garage w/side-mount opener. Contact your REALTOR® today to book a private showing! (id:35613)
Property Details
|
MLS® Number
|
NB126815 |
|
Property Type
|
Single Family |
|
Features
|
Level Lot, Balcony/deck/patio |
|
Water Front Name
|
Waterview To Bouctouche River |
Building
|
Bathroom Total
|
3 |
|
Bedrooms Above Ground
|
3 |
|
Bedrooms Total
|
3 |
|
Architectural Style
|
2 Level |
|
Basement Development
|
Unfinished |
|
Basement Type
|
Full (unfinished) |
|
Cooling Type
|
Central Air Conditioning, Heat Pump |
|
Exterior Finish
|
Stone, Vinyl |
|
Flooring Type
|
Ceramic, Tile, Hardwood |
|
Foundation Type
|
Concrete |
|
Half Bath Total
|
1 |
|
Heating Fuel
|
Electric |
|
Heating Type
|
Baseboard Heaters, Heat Pump |
|
Size Interior
|
1556 Sqft |
|
Total Finished Area
|
1556 Sqft |
|
Type
|
House |
|
Utility Water
|
Well |
Parking
Land
|
Access Type
|
Year-round Access |
|
Acreage
|
Yes |
|
Landscape Features
|
Landscaped |
|
Sewer
|
Septic System |
|
Size Irregular
|
4820 |
|
Size Total
|
4820 M2 |
|
Size Total Text
|
4820 M2 |
Rooms
| Level |
Type |
Length |
Width |
Dimensions |
|
Second Level |
Bedroom |
|
|
10'5'' x 10'2'' |
|
Second Level |
Bedroom |
|
|
10'5'' x 10'2'' |
|
Second Level |
3pc Bathroom |
|
|
9'9'' x 5'4'' |
|
Second Level |
Bedroom |
|
|
8'1'' x 13'6'' |
|
Main Level |
Laundry Room |
|
|
5'6'' x 5'5'' |
|
Main Level |
2pc Ensuite Bath |
|
|
5'0'' x 6'1'' |
|
Main Level |
Living Room |
|
|
16'4'' x 11'7'' |
|
Main Level |
Kitchen/dining Room |
|
|
22'2'' x 12'1'' |
|
Main Level |
Office |
|
|
10'1'' x 7'8'' |
|
Main Level |
Foyer |
|
|
5'0'' x 11'7'' |
https://www.realtor.ca/real-estate/28883418/1084-route-515-route-bouctouche







