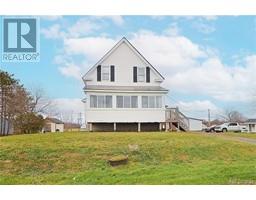4 Bedroom
2 Bathroom
1567
2 Level
Baseboard Heaters
Acreage
$269,900
Step into a timeless property at 1071 Route 105 in Maugerville, where a spacious two-story family homestead awaits on 2 acres of idyllic countryside. This waterfront home boasts vistas overlooking the majestic St. John River and captivating Oromocto Island. The residence is a true embodiment of heritage and charm. The main level showcases a family room, living room, dining room, powder room, and welcoming entrance hall. The kitchen seamlessly integrates with the family room and dining area, offering practicality and efficiency. Embrace the convenience of a main-level laundry, complemented by a spacious mudroom at the back entrance. Ascend the original staircase to the upper level, unveiling four bedrooms adorned with authentic details, accompanied by a full bath for convenience. Enjoy the added comfort and cost-efficiency provided by the ductless heat pump. Outside, endless possibilities await amidst the stunning waterfront backdrop, whether you dream of a power boat, paddleboard, kayak, or seadoo this property is for you! Schedule a viewing today to fully appreciate this waterfront property. 2 Acres to be divided from larger property and PID & PAN to be assigned on closing. (id:35613)
Property Details
|
MLS® Number
|
NB096658 |
|
Property Type
|
Single Family |
|
Equipment Type
|
Water Heater |
|
Rental Equipment Type
|
Water Heater |
Building
|
Bathroom Total
|
2 |
|
Bedrooms Above Ground
|
4 |
|
Bedrooms Total
|
4 |
|
Architectural Style
|
2 Level |
|
Exterior Finish
|
Vinyl |
|
Flooring Type
|
Laminate |
|
Half Bath Total
|
1 |
|
Heating Fuel
|
Electric, Wood |
|
Heating Type
|
Baseboard Heaters |
|
Roof Material
|
Metal |
|
Roof Style
|
Unknown |
|
Size Interior
|
1567 |
|
Total Finished Area
|
1567 Sqft |
|
Type
|
House |
|
Utility Water
|
Well |
Land
|
Acreage
|
Yes |
|
Sewer
|
Septic System |
|
Size Irregular
|
2 |
|
Size Total
|
2 Ac |
|
Size Total Text
|
2 Ac |
Rooms
| Level |
Type |
Length |
Width |
Dimensions |
|
Second Level |
Bedroom |
|
|
6'9'' x 9'1'' |
|
Second Level |
Bathroom |
|
|
6'10'' x 6'2'' |
|
Second Level |
Bedroom |
|
|
8'1'' x 15'7'' |
|
Second Level |
Bedroom |
|
|
8'1'' x 10'6'' |
|
Second Level |
Primary Bedroom |
|
|
11'7'' x 12'8'' |
|
Main Level |
Bathroom |
|
|
3'5'' x 4'0'' |
|
Main Level |
Other |
|
|
10'11'' x 4'7'' |
|
Main Level |
Other |
|
|
14'3'' x 9'2'' |
|
Main Level |
Foyer |
|
|
7'6'' x 6'9'' |
|
Main Level |
Laundry Room |
|
|
12'3'' x 7'5'' |
|
Main Level |
Living Room |
|
|
14'3'' x 12'7'' |
|
Main Level |
Dining Room |
|
|
12'7'' x 12'0'' |
|
Main Level |
Family Room |
|
|
12'7'' x 18'3'' |
|
Main Level |
Kitchen |
|
|
8'2'' x 7'9'' |
https://www.realtor.ca/real-estate/26610522/1071-route-105-maugerville












































































