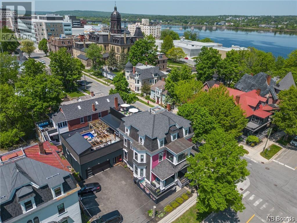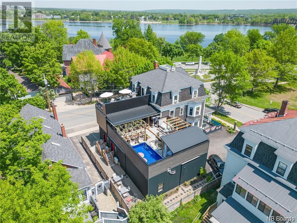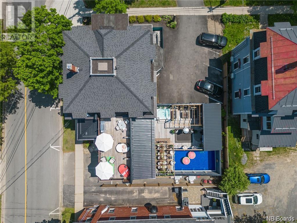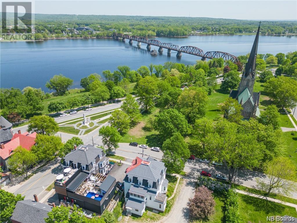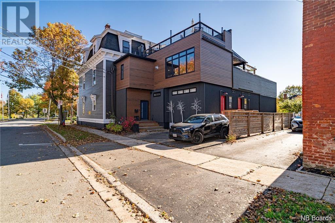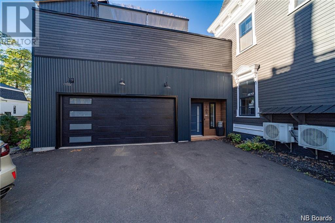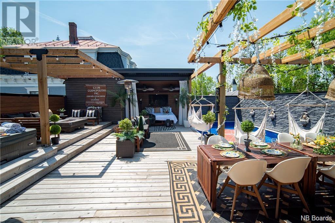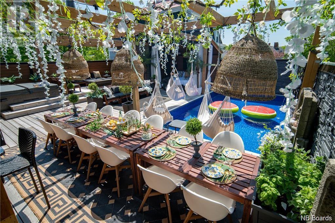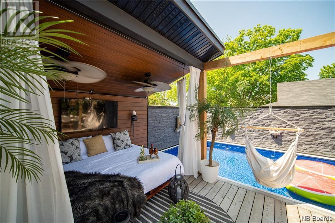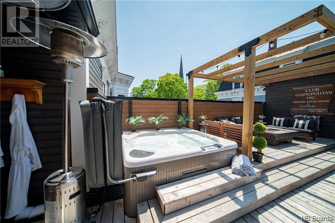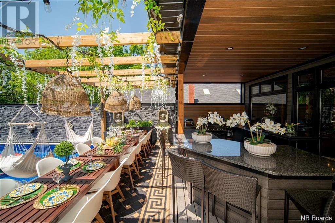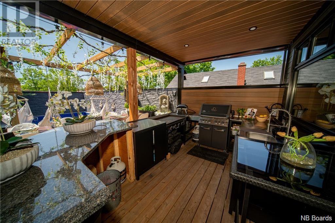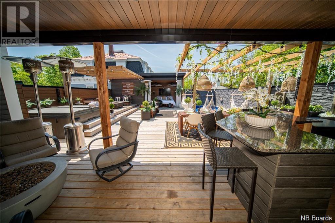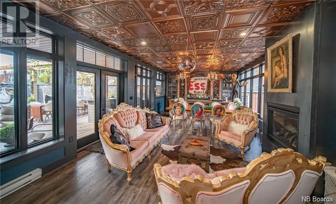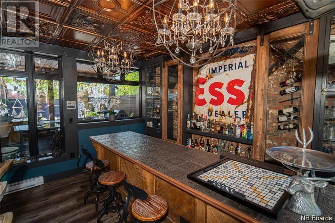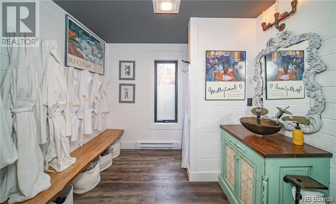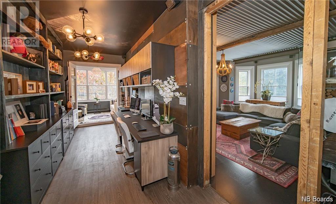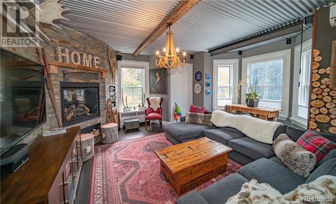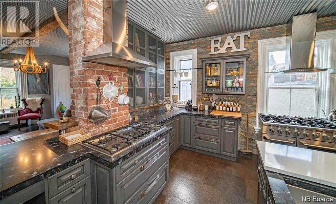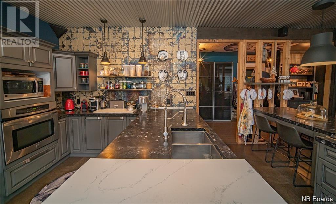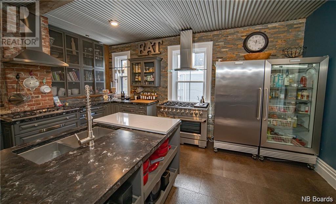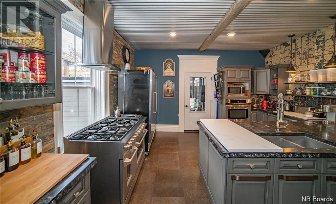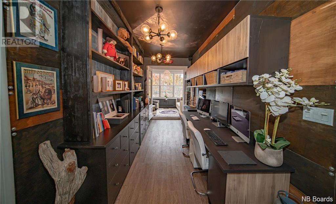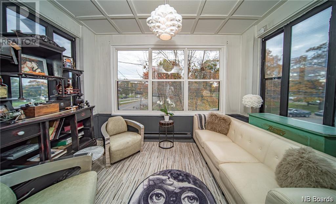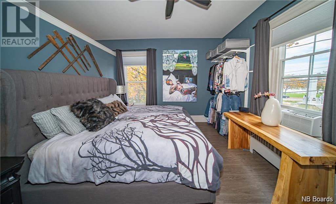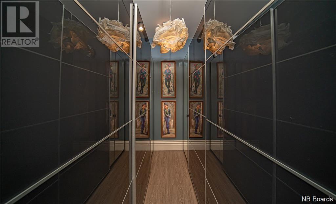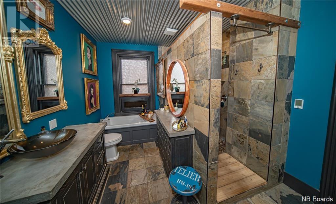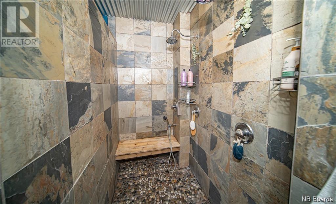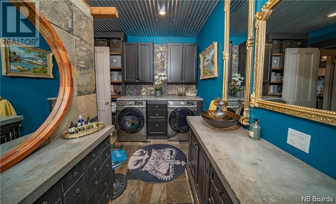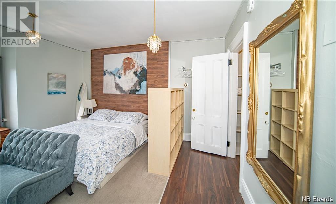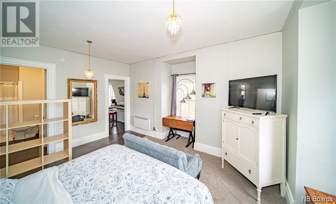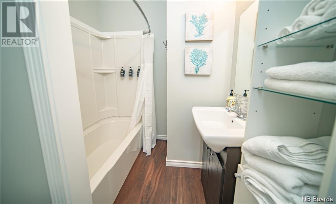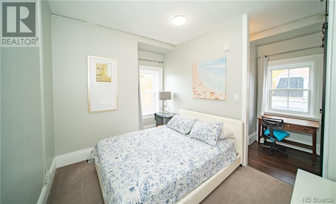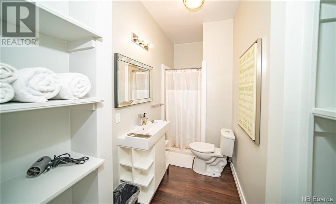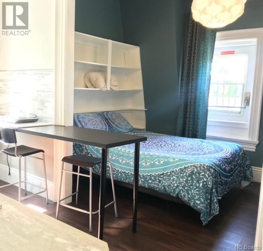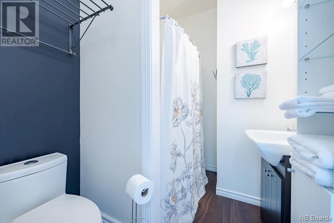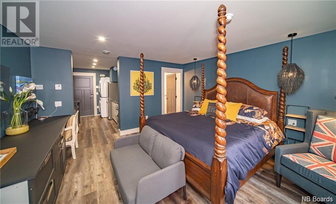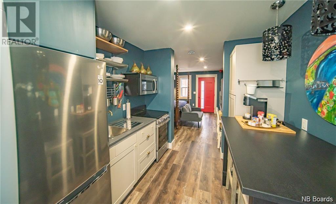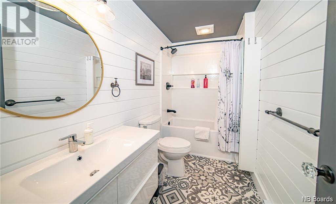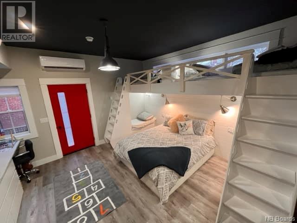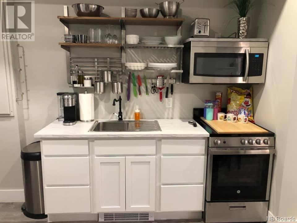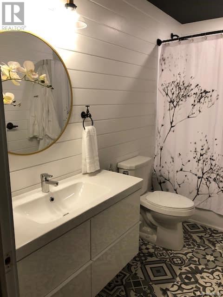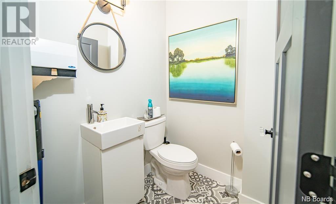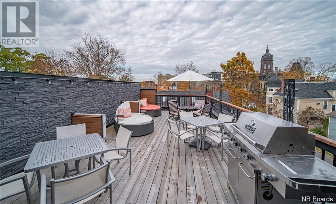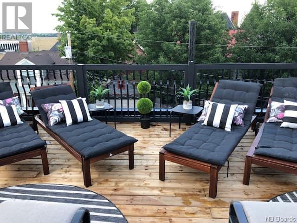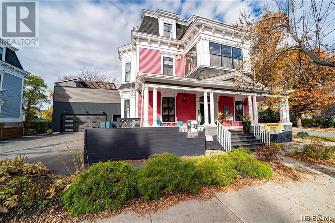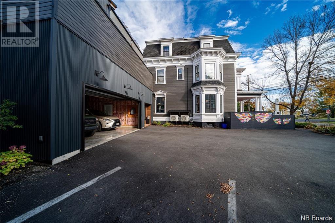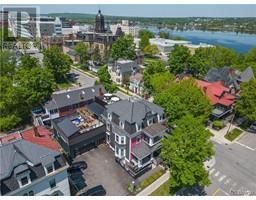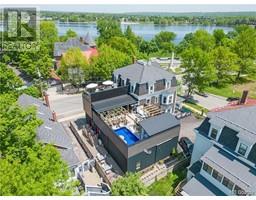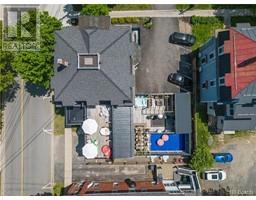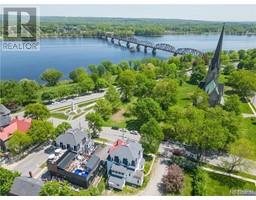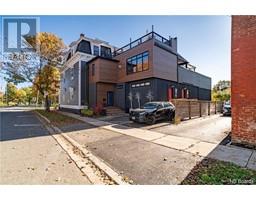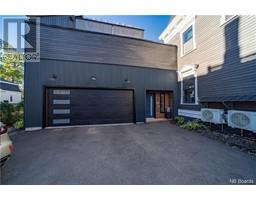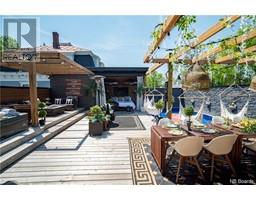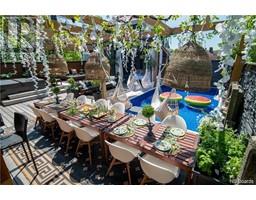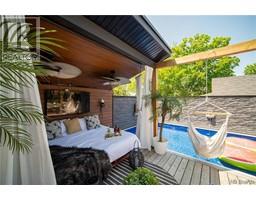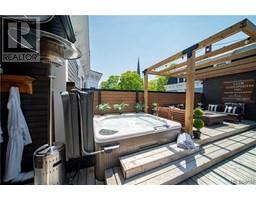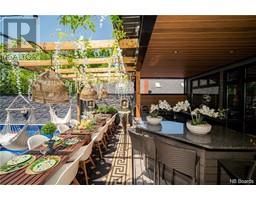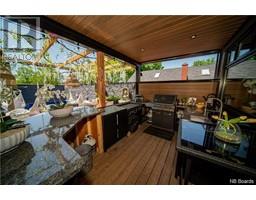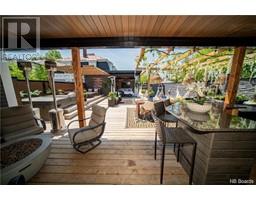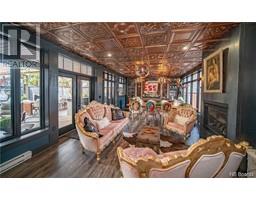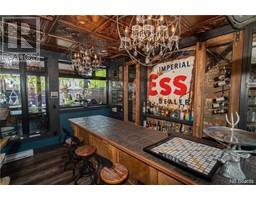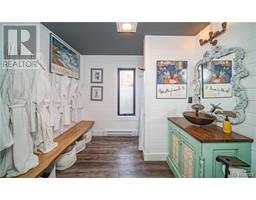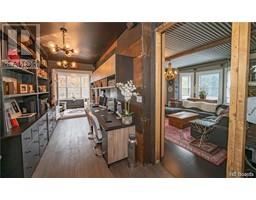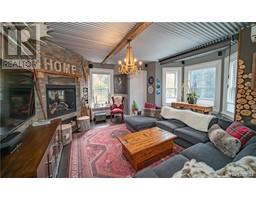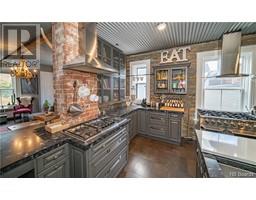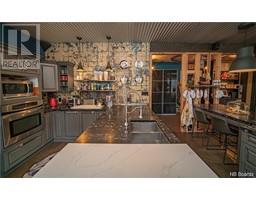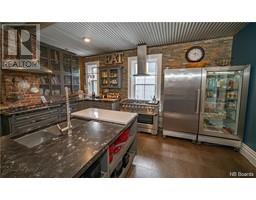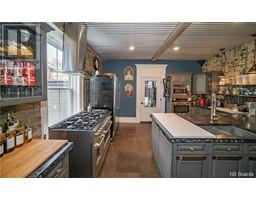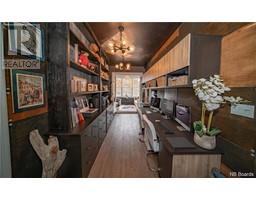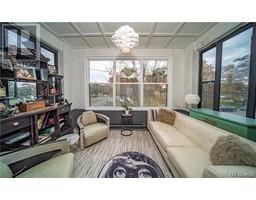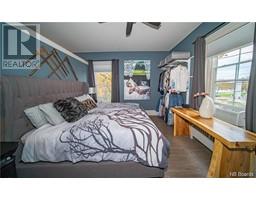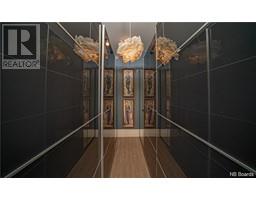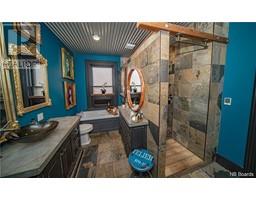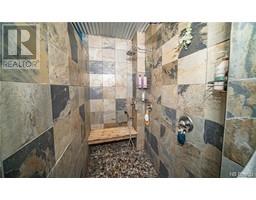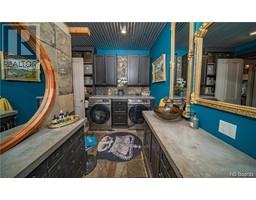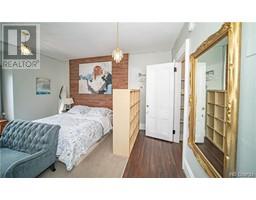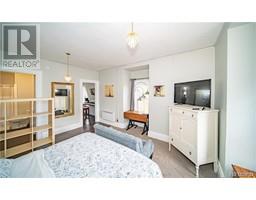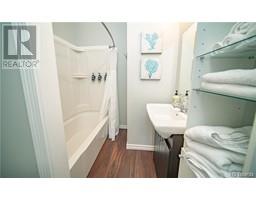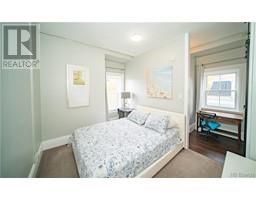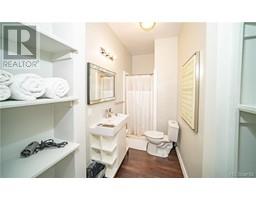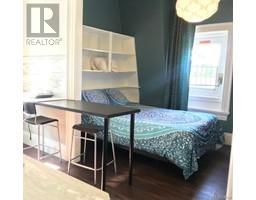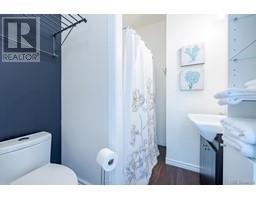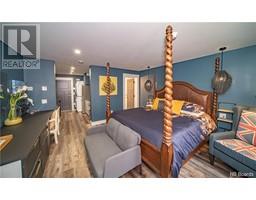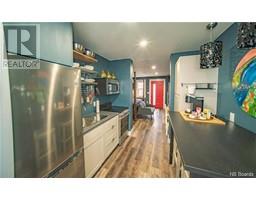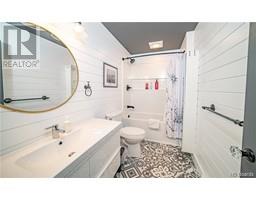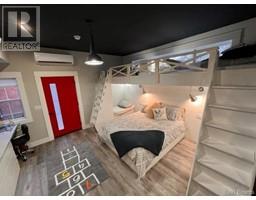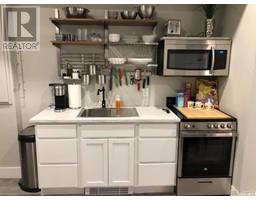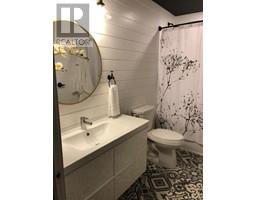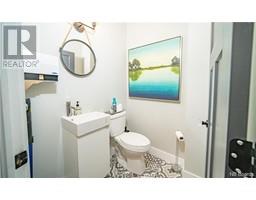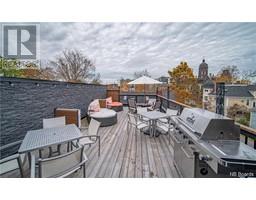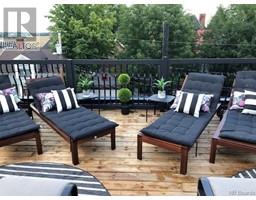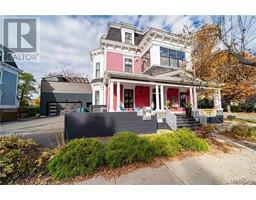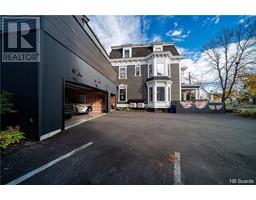6 Bedroom
8 Bathroom
6386
2 Level
Inground Pool
Heat Pump
Baseboard Heaters, Heat Pump
Landscaped
$2,495,000
This is your chance to own a unique and fully furnished turnkey property, replete with an array of features that make it a one-of-a-kind home. The Main floor boasts two rentals and a commercial lease space, providing 5 digit monthly and over 6 digits yearly in revenue streams. This Multigenerational Home on the second floor is equipped with a rooftop pool, hot tub, massive private deck, and outdoor kitchen, ideal for hosting events. The chef's kitchen is a culinary enthusiast's dream, outfitted with 13 gas burners, 2 gas and 1 electric oven, perfect for catering and culinary experimentation; entertain indoors in a spacious living room, and gathering room. The second floor houses the master bedroom with ensuite, and the third floor features three more bedrooms, each with its own bathroom, and another city view rooftop terrace. The home is fully decorated and walk-in ready, complete with bespoke furniture in the gathering room, living room couches, custom dining table, and every piece of furniture in all of the suites. Don't let this once-in-a-lifetime opportunity to own a home that pays for itself while enjoying a luxurious lifestyle surrounded by friends and family slip away. (id:35613)
Property Details
|
MLS® Number
|
NB097193 |
|
Property Type
|
Single Family |
|
Equipment Type
|
Water Heater |
|
Features
|
Corner Site, Balcony/deck/patio |
|
Pool Type
|
Inground Pool |
|
Rental Equipment Type
|
Water Heater |
Building
|
Bathroom Total
|
8 |
|
Bedrooms Above Ground
|
6 |
|
Bedrooms Total
|
6 |
|
Architectural Style
|
2 Level |
|
Basement Development
|
Unfinished |
|
Basement Type
|
Full (unfinished) |
|
Constructed Date
|
2021 |
|
Cooling Type
|
Heat Pump |
|
Exterior Finish
|
Metal, Other |
|
Flooring Type
|
Stone, Wood |
|
Foundation Type
|
Concrete, Stone |
|
Half Bath Total
|
1 |
|
Heating Fuel
|
Electric, Natural Gas |
|
Heating Type
|
Baseboard Heaters, Heat Pump |
|
Roof Material
|
Asphalt Shingle,metal,membrane |
|
Roof Style
|
Unknown,unknown,unknown |
|
Size Interior
|
6386 |
|
Total Finished Area
|
5969 Sqft |
|
Type
|
House |
|
Utility Water
|
Municipal Water |
Parking
|
Attached Garage
|
|
|
Garage
|
|
|
Heated Garage
|
|
Land
|
Access Type
|
Year-round Access |
|
Acreage
|
No |
|
Landscape Features
|
Landscaped |
|
Sewer
|
Municipal Sewage System |
|
Size Irregular
|
771 |
|
Size Total
|
771 M2 |
|
Size Total Text
|
771 M2 |
|
Zoning Description
|
Commercial |
Rooms
| Level |
Type |
Length |
Width |
Dimensions |
|
Second Level |
Bath (# Pieces 1-6) |
|
|
8'10'' x 8'11'' |
|
Second Level |
Great Room |
|
|
14'9'' x 29'3'' |
|
Second Level |
Other |
|
|
9'5'' x 6'7'' |
|
Second Level |
Bath (# Pieces 1-6) |
|
|
14'3'' x 10'4'' |
|
Second Level |
Primary Bedroom |
|
|
14'11'' x 12'1'' |
|
Second Level |
Sunroom |
|
|
13'4'' x 8'2'' |
|
Second Level |
Living Room |
|
|
18'3'' x 18'5'' |
|
Second Level |
Kitchen |
|
|
15' x 18'2'' |
https://www.realtor.ca/real-estate/26670860/103-church-street-fredericton
