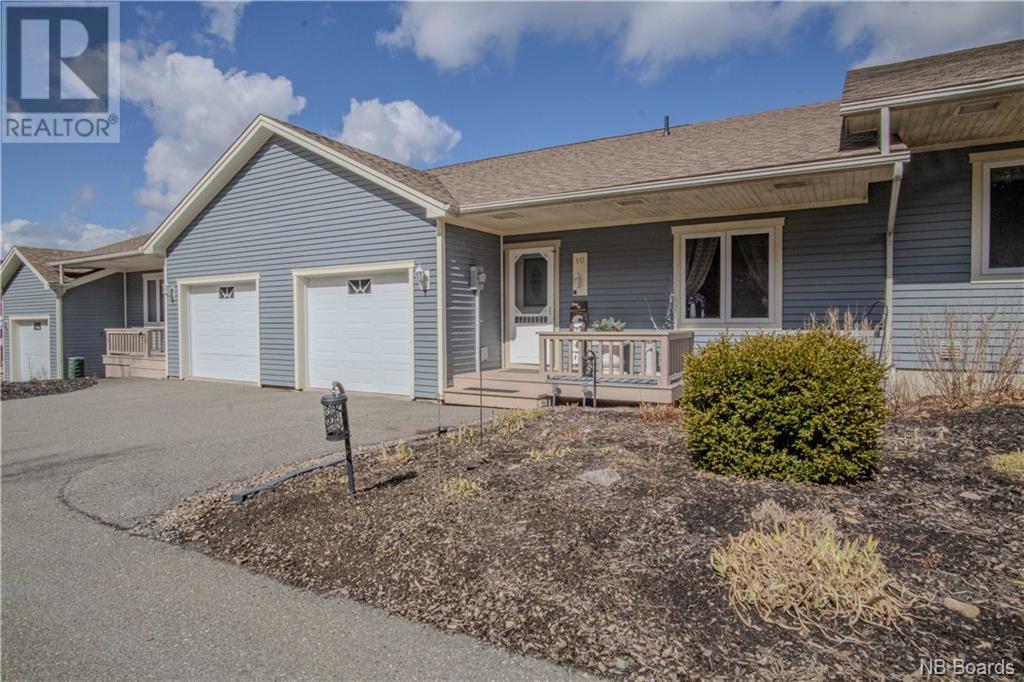10 Merritt Hill Road Quispamsis, New Brunswick E2E 6A1
$399,900Maintenance,
$120 Monthly
Maintenance,
$120 MonthlyWelcome to 10 Merritt Hill. Come and view this extremely well-maintained three-bedroom, two-bath Garden home in the highly sought-after Quispamsis. These Garden homes are ideally located near beaches, Q Plex with pool and walking track, and a short drive to most major amenities. Heading inside, you will be invited to an open-concept main living area with cathedral ceilings and tons of space. The main level offers an open living room, kitchen and dining area, a full bath, a second bedroom and a large master bedroom with a view. Off the kitchen is the access to the finished single-car garage. Downstairs, you will find a huge third bedroom, a family room with patio doors to the back yard, and a spacious storage room, which would make for a great workshop. If you are looking for a garden home with a view and in extremely good condition and includes outside yard work, then don't miss out on this GEM. H.O.A. fees are $120./month and include lawn care and snow removal. Don't miss out on this beautiful Garden home near the Kennebecasis River and beach. (id:35613)
Open House
This property has open houses!
1:30 pm
Ends at:3:00 pm
Property Details
| MLS® Number | NB096831 |
| Property Type | Single Family |
| Equipment Type | Water Heater |
| Features | Balcony/deck/patio |
| Rental Equipment Type | Water Heater |
Building
| Bathroom Total | 2 |
| Bedrooms Above Ground | 2 |
| Bedrooms Below Ground | 1 |
| Bedrooms Total | 3 |
| Constructed Date | 2004 |
| Cooling Type | Heat Pump |
| Exterior Finish | Wood |
| Flooring Type | Ceramic, Wood |
| Foundation Type | Concrete |
| Half Bath Total | 1 |
| Heating Fuel | Electric |
| Heating Type | Baseboard Heaters, Heat Pump |
| Roof Material | Asphalt Shingle |
| Roof Style | Unknown |
| Size Interior | 950 |
| Total Finished Area | 1640 Sqft |
| Type | House |
| Utility Water | Drilled Well, Well |
Parking
| Attached Garage |
Land
| Acreage | No |
| Landscape Features | Landscaped |
| Sewer | Municipal Sewage System |
| Size Irregular | 5048.27 |
| Size Total | 5048.27 Sqft |
| Size Total Text | 5048.27 Sqft |
| Zoning Description | Res |
Rooms
| Level | Type | Length | Width | Dimensions |
|---|---|---|---|---|
| Basement | Storage | 18'6'' x 17'10'' | ||
| Basement | Bathroom | 7'10'' x 6'2'' | ||
| Basement | Family Room | 20'9'' x 18'9'' | ||
| Basement | Bedroom | 18'8'' x 12'4'' | ||
| Basement | Bedroom | 14' x 13' | ||
| Main Level | Primary Bedroom | 12'5'' x 12'10'' | ||
| Main Level | Bathroom | 12' x 8' | ||
| Main Level | Kitchen/dining Room | 14'6'' x 18' | ||
| Main Level | Living Room | 18'7'' x 12' |
https://www.realtor.ca/real-estate/26662441/10-merritt-hill-road-quispamsis














































































