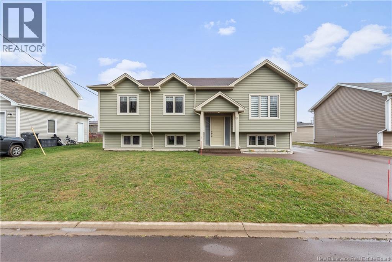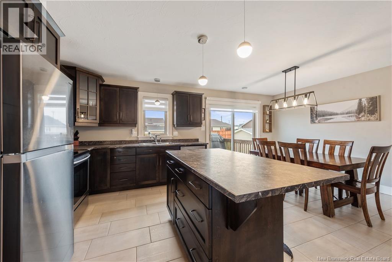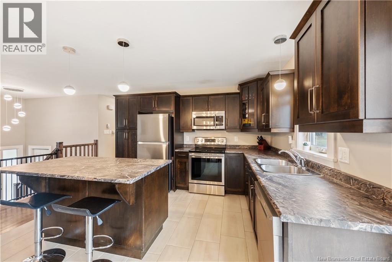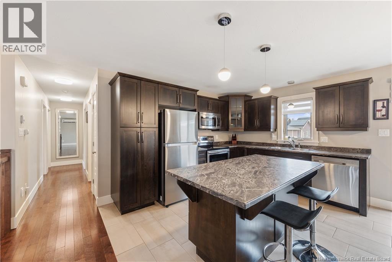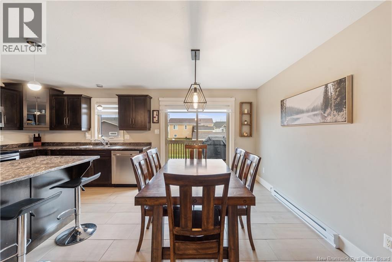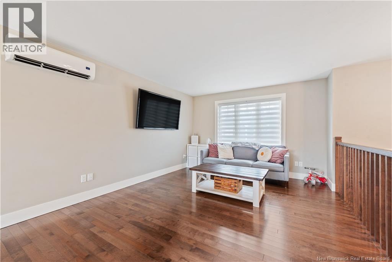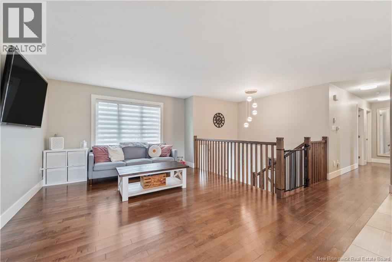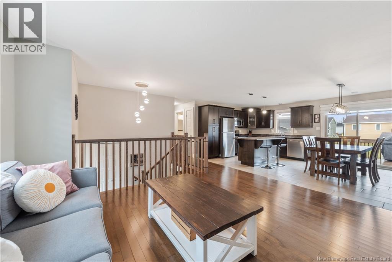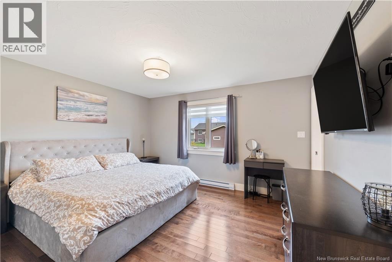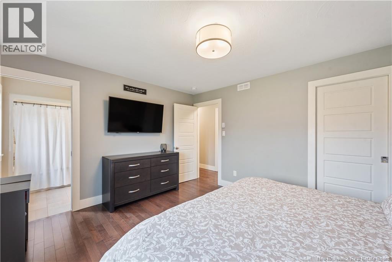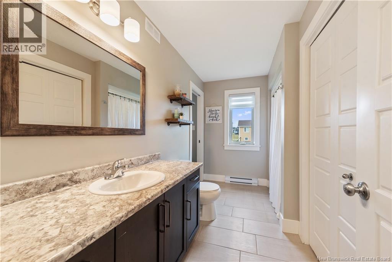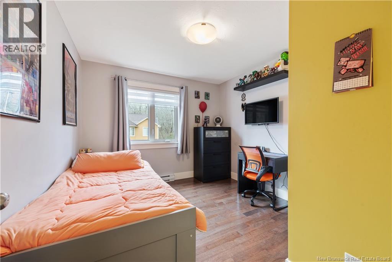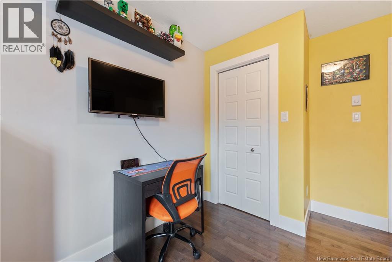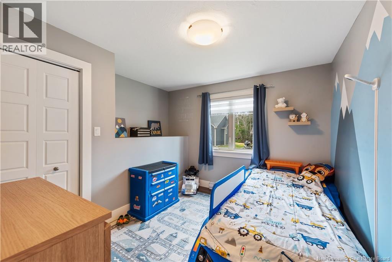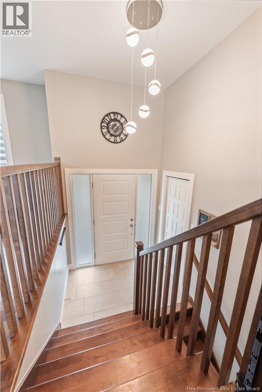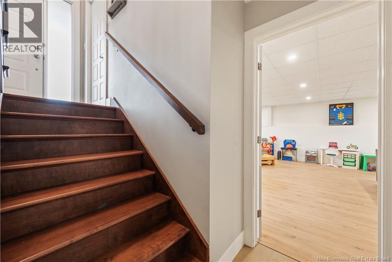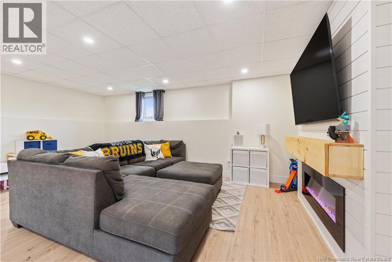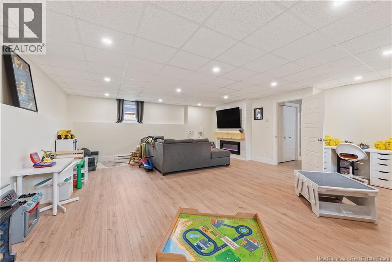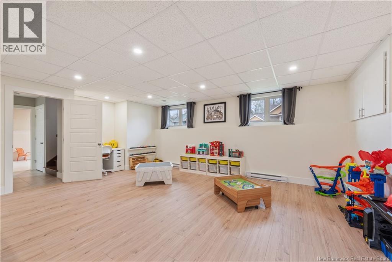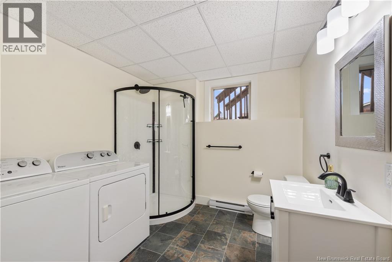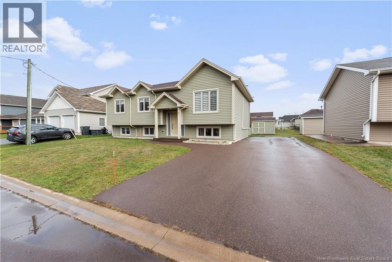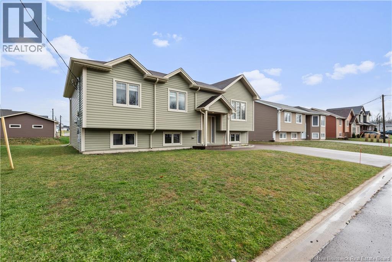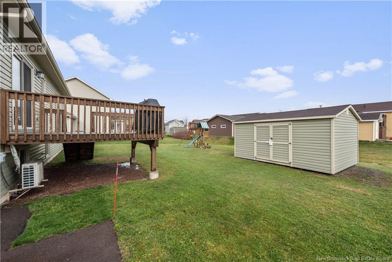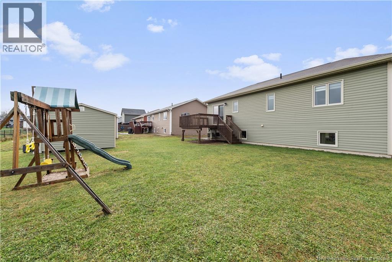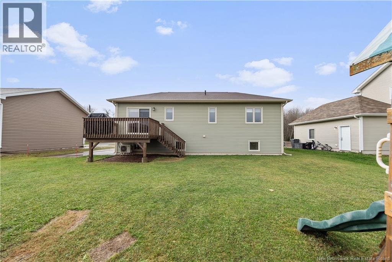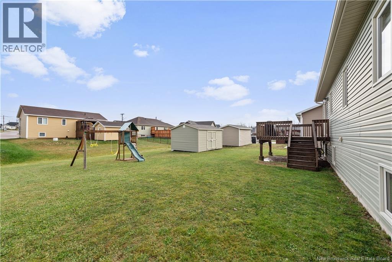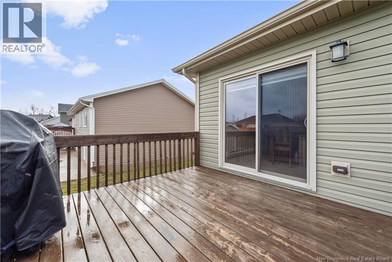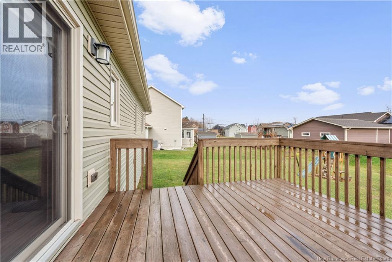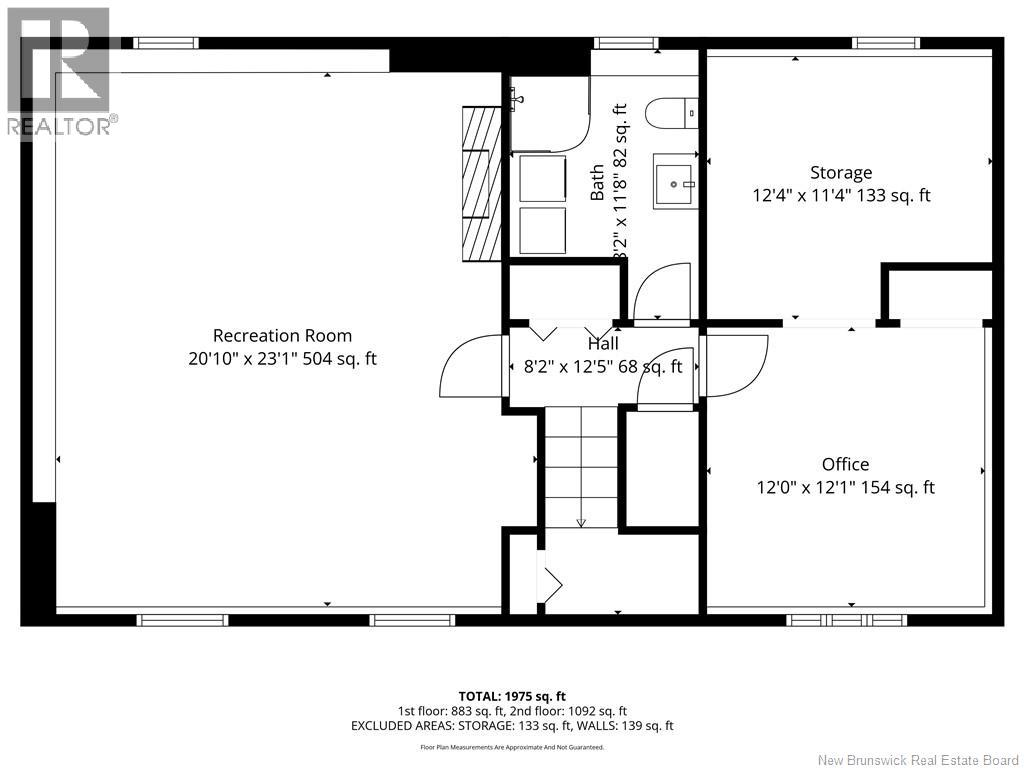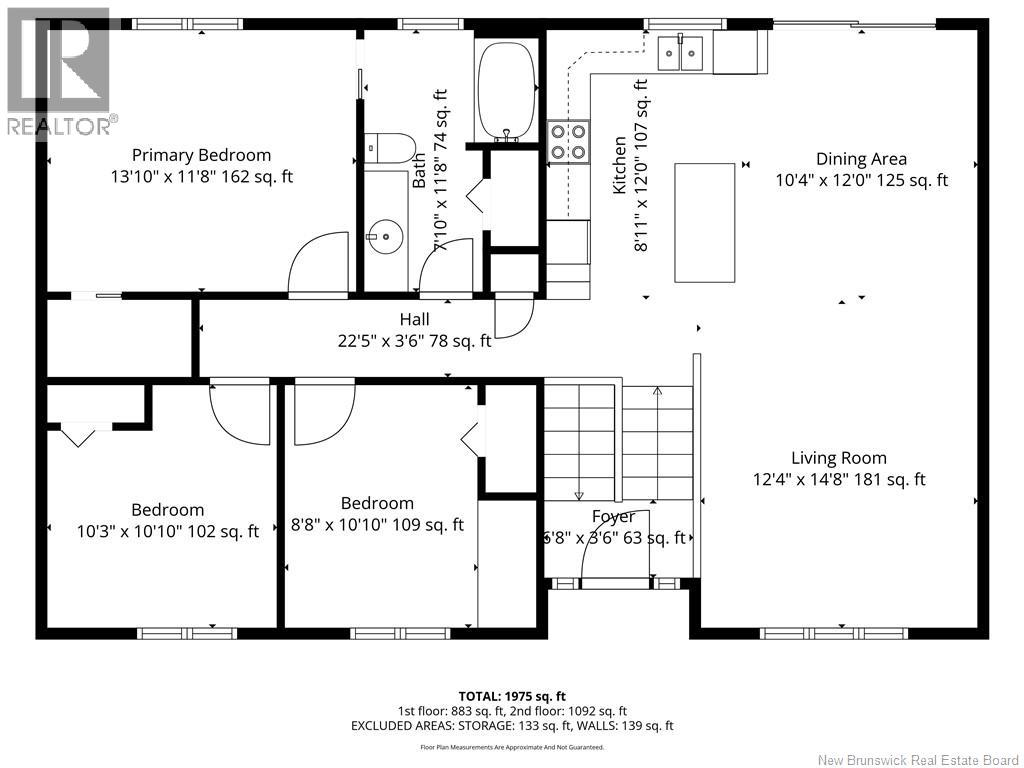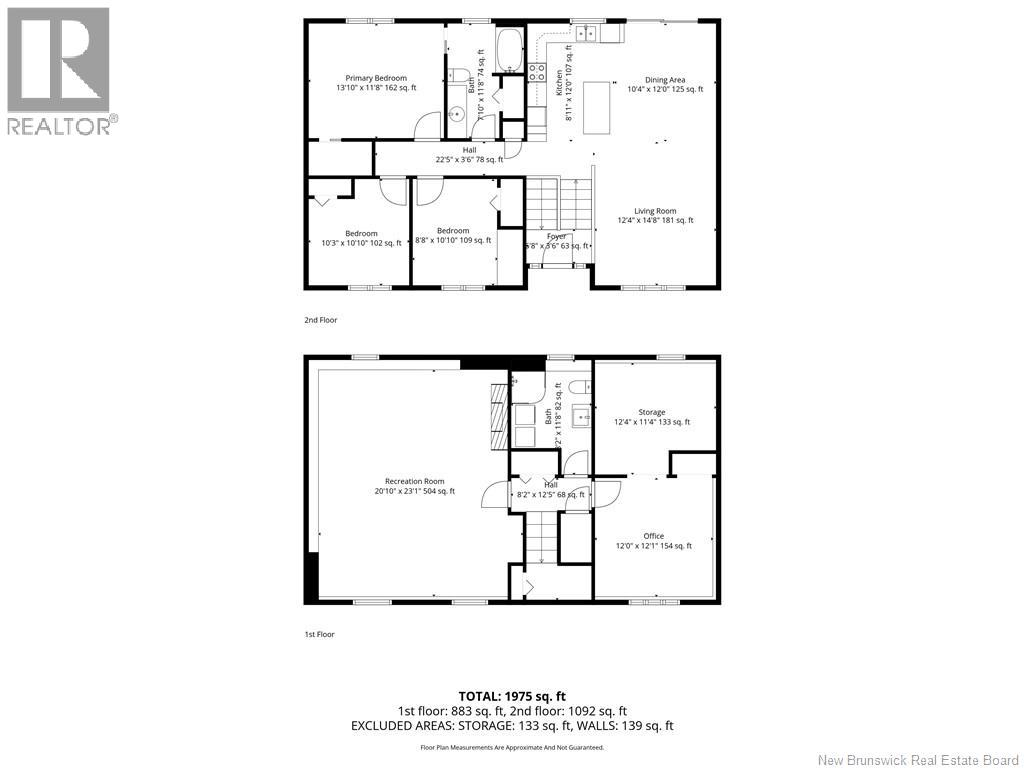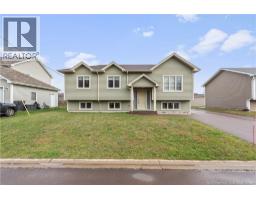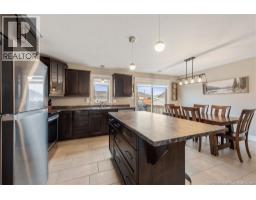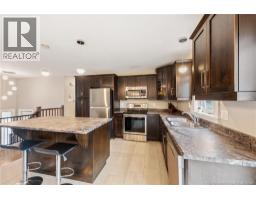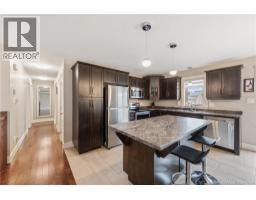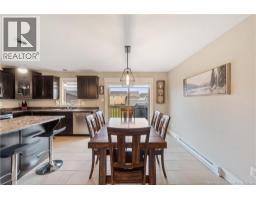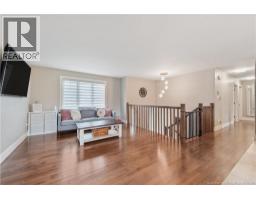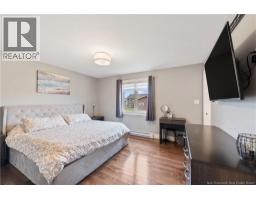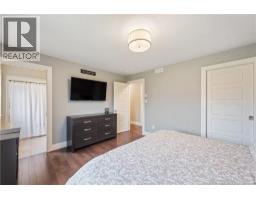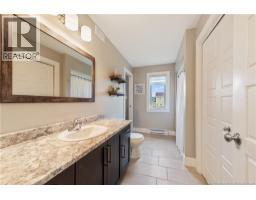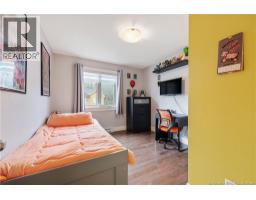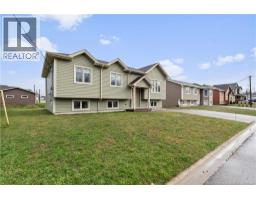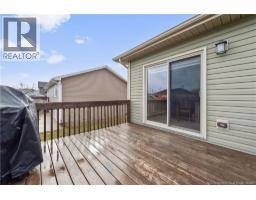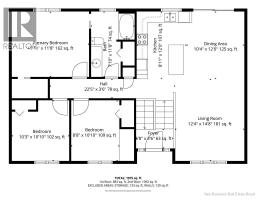3 Bedroom
2 Bathroom
1975 sqft
Raised Bungalow, Split Entry Bungalow, 2 Level
Heat Pump
Baseboard Heaters, Heat Pump
$489,900
This modern raised ranch is ready for its new owners! Step inside and enjoy the open-concept layout connecting the living room, dining room, and kitchen. The beautiful kitchen features dark cabinets and a large island, perfect for meal prep or entertaining. The dining area leads out to an 11 x 12 patio deck, ideal for outdoor gatherings. The living room is equipped with a mini-split system to keep you comfortable year-round. Down the hallway, youll find a full bathroom with direct access to the master bedroom, which boasts a walk-in closet. Two additional generously-sized bedrooms complete the main floor. The basement is fully finished, offering versatile space for your lifestyle. At the base of the stairs, a double closet provides extra storage. On one side, a spacious room currently used as a playroom can easily serve as a rec room and extra bedroom. The basement also includes a 3-piece bathroom, a storage room, and a laundry area, with additional storage conveniently located under the stairs. Outside, enjoy a double paved driveway, a fully landscaped lot, and a storage shed. Nestled in a quiet, family-friendly neighbourhood, this home wont last long! Book your private showing today! (id:35613)
Open House
This property has open houses!
Starts at:
2:00 pm
Ends at:
4:00 pm
Property Details
|
MLS® Number
|
NB130233 |
|
Property Type
|
Single Family |
Building
|
Bathroom Total
|
2 |
|
Bedrooms Above Ground
|
3 |
|
Bedrooms Total
|
3 |
|
Architectural Style
|
Raised Bungalow, Split Entry Bungalow, 2 Level |
|
Constructed Date
|
2016 |
|
Cooling Type
|
Heat Pump |
|
Exterior Finish
|
Vinyl |
|
Flooring Type
|
Laminate, Tile, Hardwood |
|
Foundation Type
|
Concrete |
|
Heating Fuel
|
Electric |
|
Heating Type
|
Baseboard Heaters, Heat Pump |
|
Stories Total
|
1 |
|
Size Interior
|
1975 Sqft |
|
Total Finished Area
|
1975 Sqft |
|
Utility Water
|
Municipal Water |
Land
|
Acreage
|
No |
|
Sewer
|
Municipal Sewage System |
|
Size Irregular
|
678 |
|
Size Total
|
678 M2 |
|
Size Total Text
|
678 M2 |
Rooms
| Level |
Type |
Length |
Width |
Dimensions |
|
Basement |
Office |
|
|
12'0'' x 12'1'' |
|
Basement |
Storage |
|
|
12'4'' x 11'4'' |
|
Basement |
4pc Bathroom |
|
|
8'2'' x 11'8'' |
|
Basement |
Recreation Room |
|
|
20'10'' x 23'1'' |
|
Main Level |
Foyer |
|
|
6'8'' x 3'6'' |
|
Main Level |
Living Room |
|
|
12'4'' x 14'8'' |
|
Main Level |
Dining Room |
|
|
10'4'' x 12'0'' |
|
Main Level |
Kitchen |
|
|
8'11'' x 12'0'' |
|
Main Level |
4pc Bathroom |
|
|
7'10'' x 11'8'' |
|
Main Level |
Bedroom |
|
|
8'8'' x 10'10'' |
|
Main Level |
Bedroom |
|
|
10'3'' x 10'10'' |
|
Main Level |
Primary Bedroom |
|
|
13'10'' x 11'8'' |
https://www.realtor.ca/real-estate/29109969/10-guy-shediac
