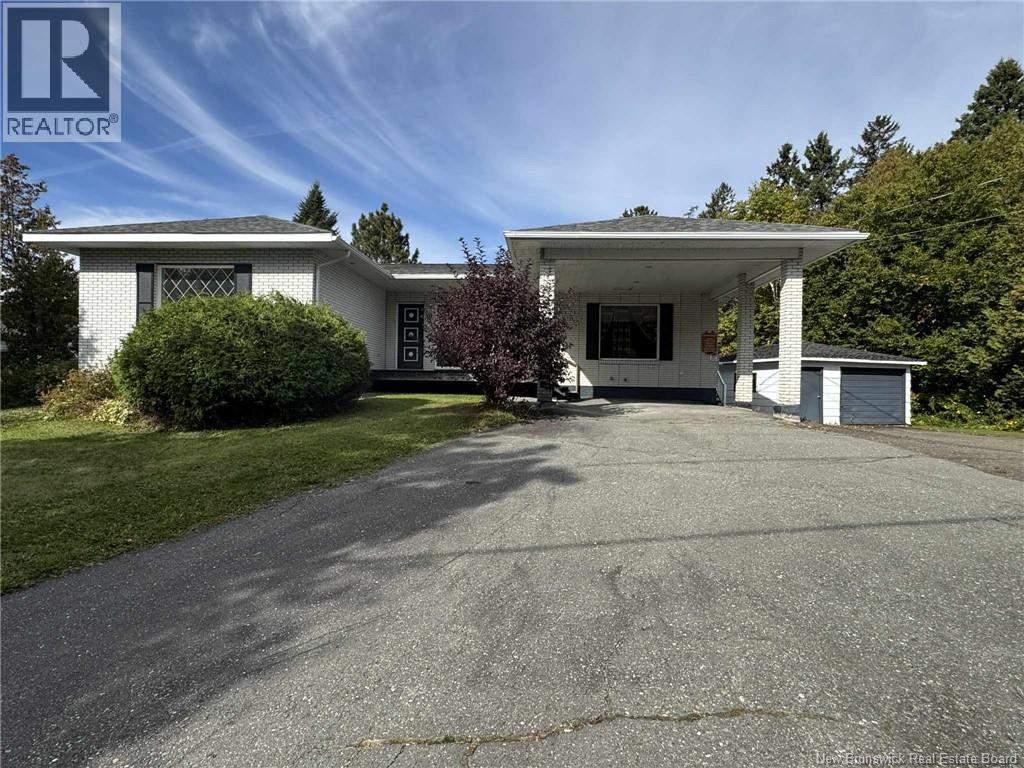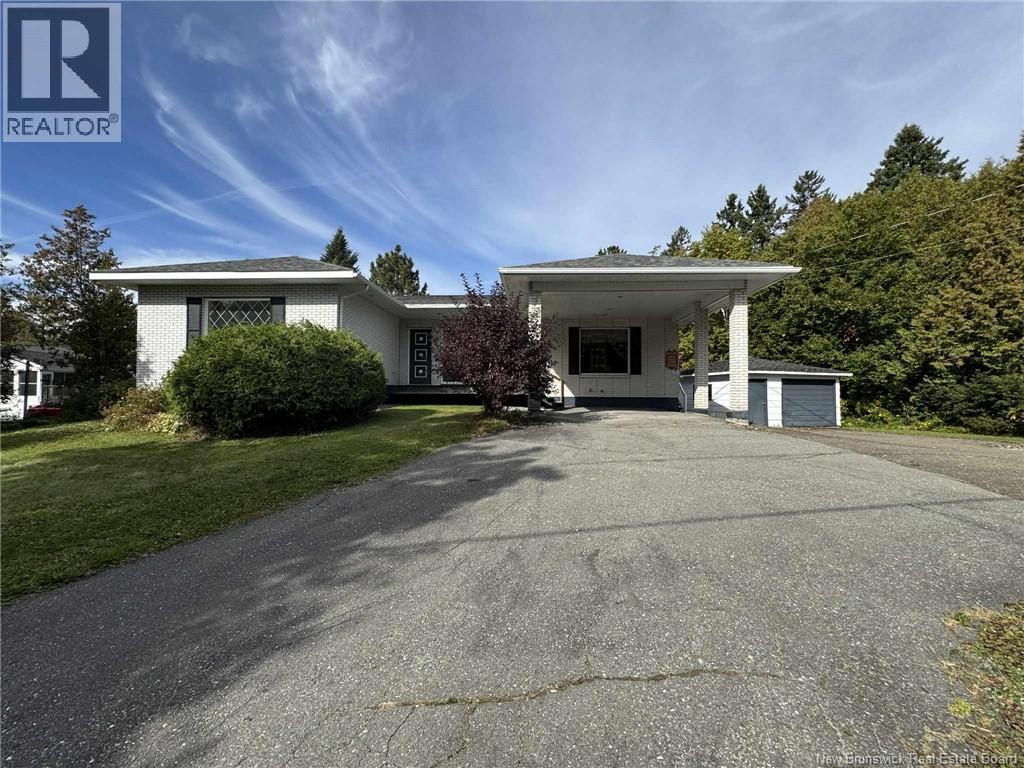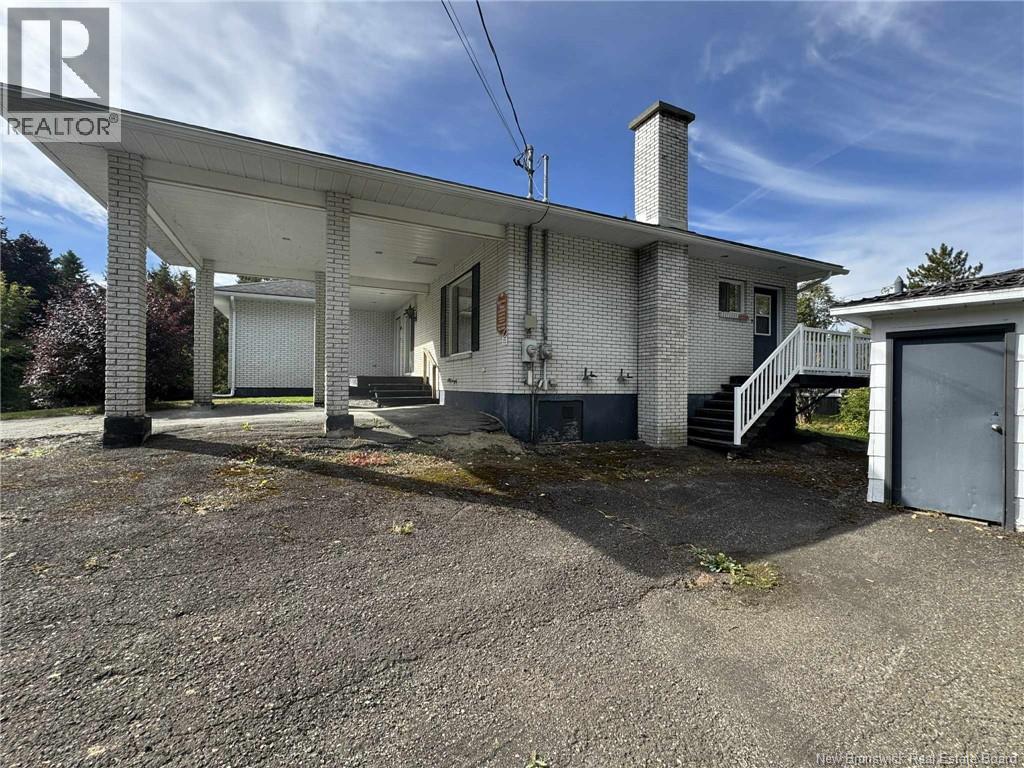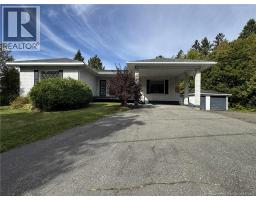4 Bedroom
2 Bathroom
1526 sqft
Bungalow
Baseboard Heaters, Stove
$250,000
This spacious, well-maintained home offers endless possibilities sitting on a beautiful property in the quaint town of Saint-Quentin and is ready for new owners. Featuring 3+1 bedrooms, a detached garage, and a good-sized lot, this home is conveniently located near all amenities. What makes this property truly unique is its separate entranceperfect for a home-based business Whether youre a hair stylist, groomer, massage therapist, or esthetician, this space is ideal for bringing your vision to life. Or convert into a rental unit and generate extra income/mortgage helper. Move-in ready and full of potential, this is an opportunity you dont want to miss! Contact today to book your private viewing! (id:35613)
Property Details
|
MLS® Number
|
NB127236 |
|
Property Type
|
Single Family |
Building
|
Bathroom Total
|
2 |
|
Bedrooms Above Ground
|
3 |
|
Bedrooms Below Ground
|
1 |
|
Bedrooms Total
|
4 |
|
Architectural Style
|
Bungalow |
|
Constructed Date
|
1978 |
|
Exterior Finish
|
Brick |
|
Flooring Type
|
Ceramic |
|
Foundation Type
|
Concrete |
|
Heating Fuel
|
Electric, Wood |
|
Heating Type
|
Baseboard Heaters, Stove |
|
Stories Total
|
1 |
|
Size Interior
|
1526 Sqft |
|
Total Finished Area
|
1526 Sqft |
|
Type
|
House |
|
Utility Water
|
Municipal Water |
Parking
Land
|
Access Type
|
Year-round Access |
|
Acreage
|
No |
|
Sewer
|
Municipal Sewage System |
|
Size Irregular
|
2081 |
|
Size Total
|
2081 M2 |
|
Size Total Text
|
2081 M2 |
Rooms
| Level |
Type |
Length |
Width |
Dimensions |
|
Basement |
Bedroom |
|
|
13'5'' x 11'9'' |
|
Basement |
Kitchen |
|
|
8'1'' x 6'9'' |
|
Basement |
Storage |
|
|
11'1'' x 9'5'' |
|
Main Level |
Bedroom |
|
|
13'5'' x 11'9'' |
|
Main Level |
Kitchen |
|
|
8'1'' x 6'9'' |
|
Main Level |
Other |
|
|
10'6'' x 3'9'' |
|
Main Level |
Other |
|
|
3'8'' x 7'1'' |
|
Main Level |
Bedroom |
|
|
13'1'' x 11'1'' |
|
Main Level |
Office |
|
|
11'1'' x 12'4'' |
|
Main Level |
Primary Bedroom |
|
|
14'0'' x 14'0'' |
|
Main Level |
Bath (# Pieces 1-6) |
|
|
14'0'' x 5'9'' |
|
Main Level |
Dining Room |
|
|
19'6'' x 8'9'' |
|
Main Level |
Kitchen |
|
|
14'3'' x 11'3'' |
https://www.realtor.ca/real-estate/28900141/10-beaulieu-street-saint-quentin






























































