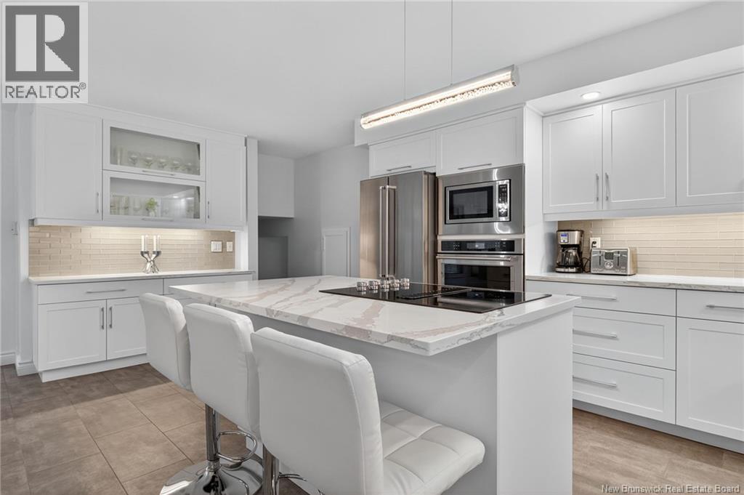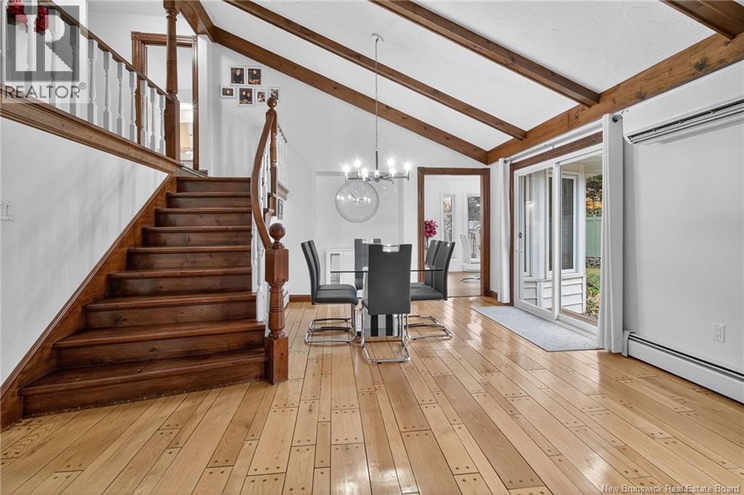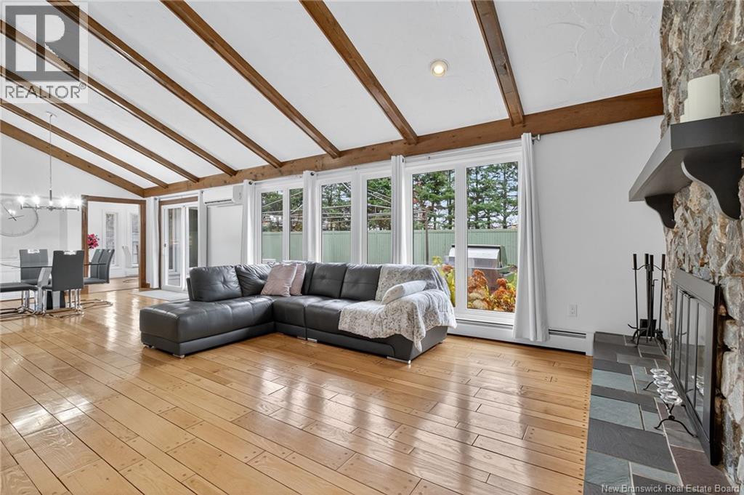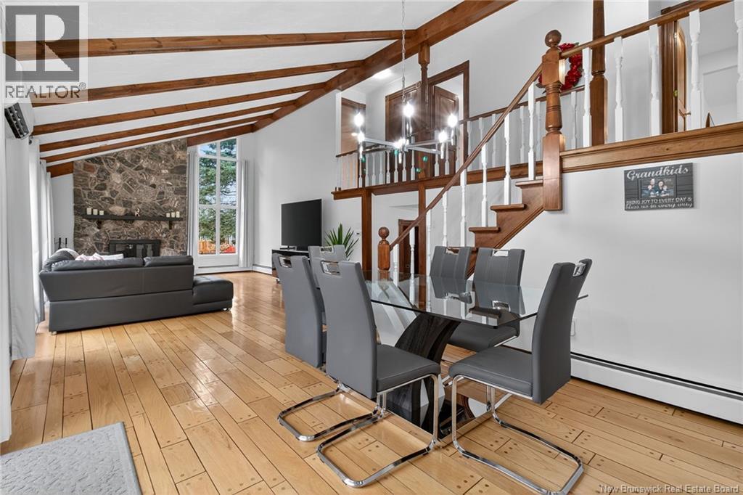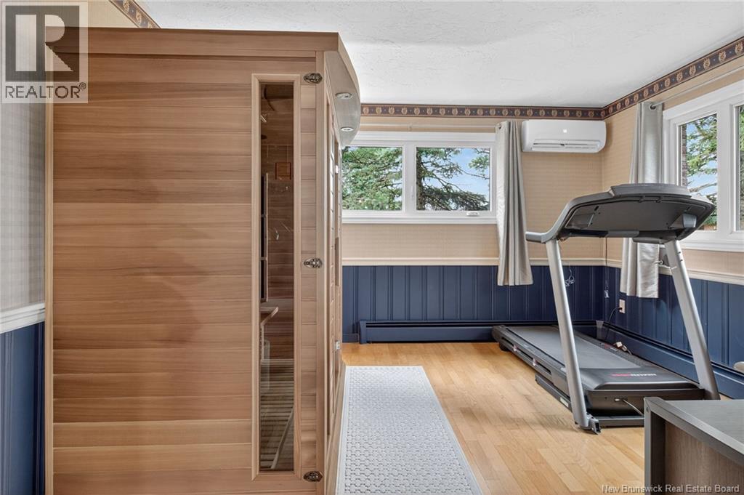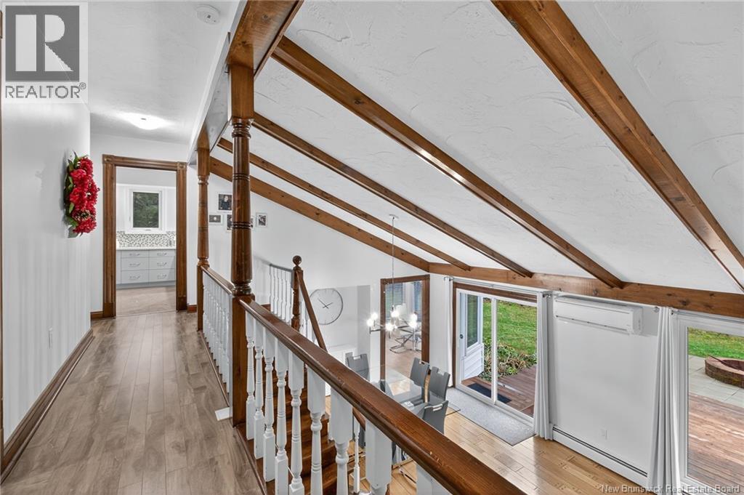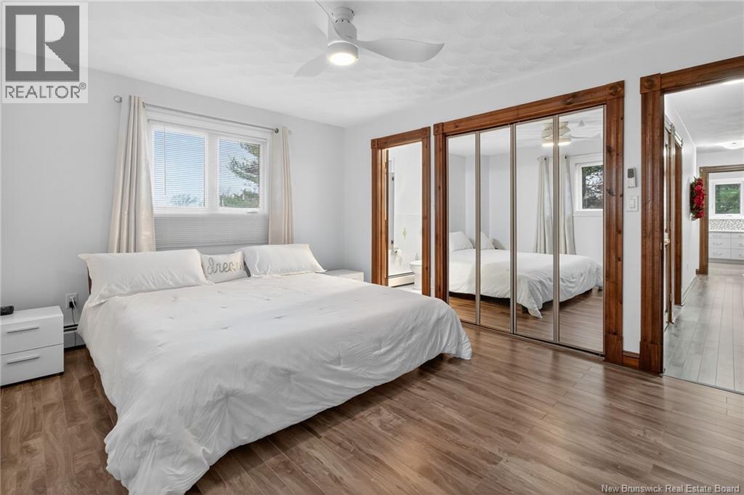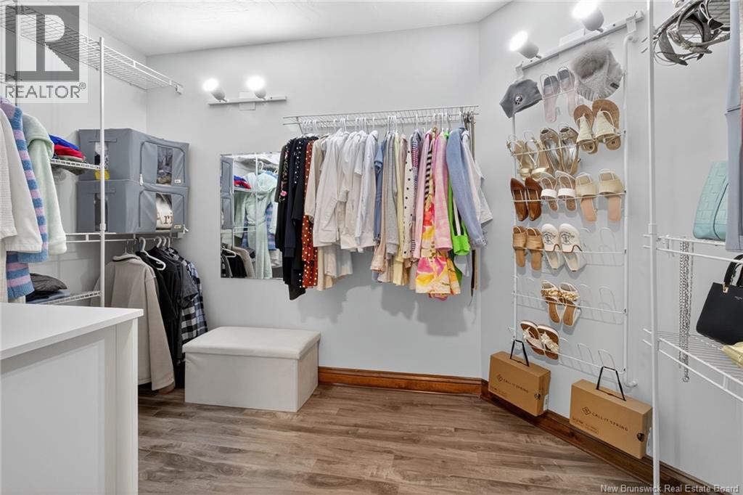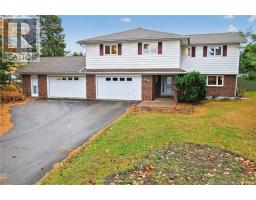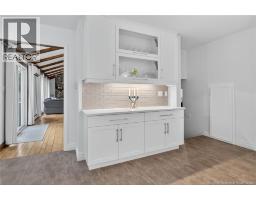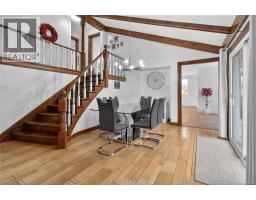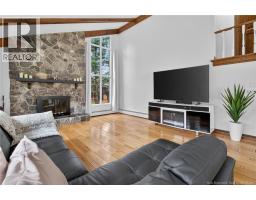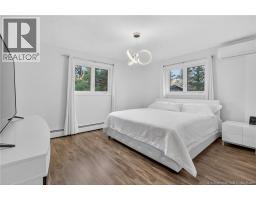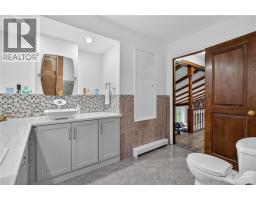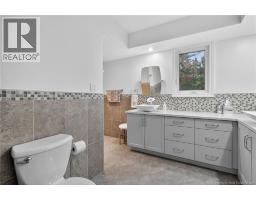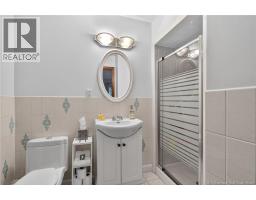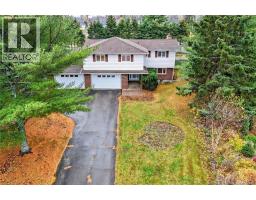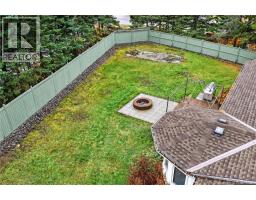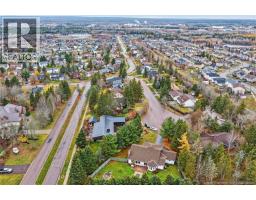4 Bedroom
4 Bathroom
3300 sqft
4 Level
Fireplace
Heat Pump
Heat Pump, Hot Water, Stove
$559,900
LOOKING FOR A SPACIOUS UNIQUE HOME IN ONE OF THE BEST NEIGHBORHOOD IN MONCTON CLOSE TO ALL AMENITIES, HIGHWAYS AND BOTH FRENCH AND ENGLISH SCHOOLS LOCATED AT THE END OF A QUIET COURT? WELCOME TO 1 HAVENWOOD COURT, A PERFECT HOME FOR A GROWING FAMILY OR THOSE WHO LOVE TO ENTERTAIN! Nestled in a quiet cul-de-sac, this stunning detached home boasts four spacious bedrooms, four bathrooms and not 1 but 2 double garages. This well laid out floor plan offers a beautiful foyer as you walk in, a home office currently used as a gym, a half bathroom and the mudroom with lots of closet space, storage and access to both garages. The bright open concept living room/dining flooded with natural light features vaulted ceilings accented by wood beams and a floor to ceiling fireplace. The gourmet white kitchen was completely renovated and offers stainless steel appliances, quartz countertops and a lovely breakfast nook. Up the custom hardwood stairs three large bedrooms await, including a master with a luxurious five-piece ensuite and a second bedroom with its own three-piece ensuite. The lower level offers a family room, a non-conforming bedroom, a half bath and a storage room. Outside you will find a very large, fenced backyard perfect for friends and family gathering! This home has it all: new roof, new windows, 4 mini split heat pump, garage space, beautiful backyard, in a court...dont miss out on this one! Contact us to schedule your private showing. *All measures are approximate (id:35613)
Property Details
|
MLS® Number
|
NB130023 |
|
Property Type
|
Single Family |
|
Equipment Type
|
None |
|
Rental Equipment Type
|
None |
|
Structure
|
Shed |
Building
|
Bathroom Total
|
4 |
|
Bedrooms Above Ground
|
3 |
|
Bedrooms Below Ground
|
1 |
|
Bedrooms Total
|
4 |
|
Architectural Style
|
4 Level |
|
Cooling Type
|
Heat Pump |
|
Exterior Finish
|
Brick, Vinyl |
|
Fireplace Fuel
|
Wood |
|
Fireplace Present
|
Yes |
|
Fireplace Type
|
Unknown |
|
Flooring Type
|
Carpeted, Laminate, Tile, Porcelain Tile, Hardwood |
|
Foundation Type
|
Concrete |
|
Half Bath Total
|
2 |
|
Heating Fuel
|
Electric, Wood |
|
Heating Type
|
Heat Pump, Hot Water, Stove |
|
Size Interior
|
3300 Sqft |
|
Total Finished Area
|
3300 Sqft |
|
Utility Water
|
Municipal Water |
Parking
Land
|
Access Type
|
Year-round Access, Public Road |
|
Acreage
|
No |
|
Sewer
|
Municipal Sewage System |
|
Size Irregular
|
1633 |
|
Size Total
|
1633 M2 |
|
Size Total Text
|
1633 M2 |
Rooms
| Level |
Type |
Length |
Width |
Dimensions |
|
Second Level |
3pc Bathroom |
|
|
5'5'' x 6' |
|
Second Level |
Other |
|
|
17' x 10'3'' |
|
Second Level |
Bedroom |
|
|
12' x 14'4'' |
|
Second Level |
Bedroom |
|
|
15' x 10'5'' |
|
Second Level |
Primary Bedroom |
|
|
13'8'' x 20'4'' |
|
Basement |
2pc Bathroom |
|
|
6'5'' x 3' |
|
Basement |
Storage |
|
|
7'5'' x 7' |
|
Basement |
Bedroom |
|
|
11'8'' x 8'4'' |
|
Basement |
Family Room |
|
|
34' x 13'5'' |
|
Main Level |
2pc Bathroom |
|
|
5' x 5'3'' |
|
Main Level |
Recreation Room |
|
|
16' x 12'5'' |
|
Main Level |
Kitchen |
|
|
18'4'' x 12'5'' |
|
Main Level |
Dining Room |
|
|
13'5'' x 13' |
|
Main Level |
Living Room |
|
|
20' x 15' |
https://www.realtor.ca/real-estate/29094144/1-havenwood-court-moncton

