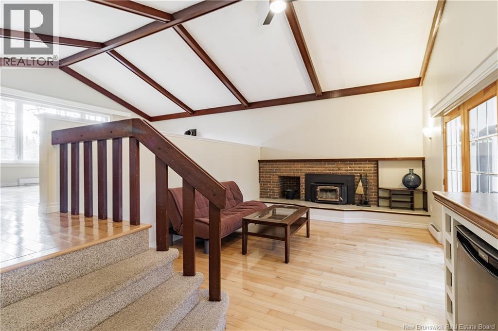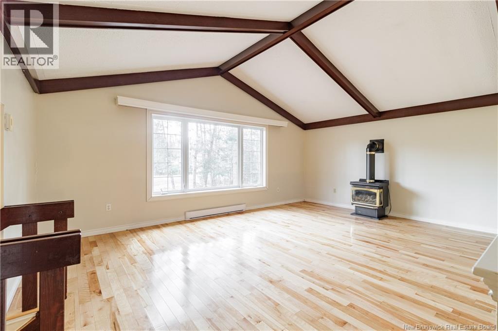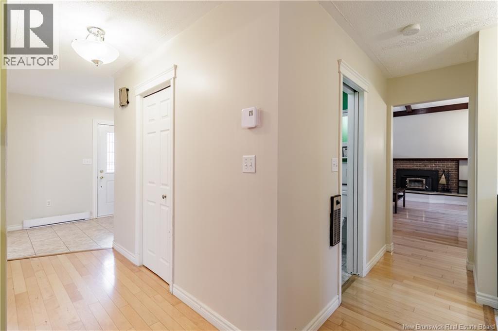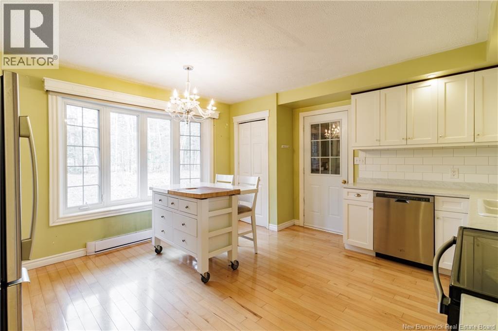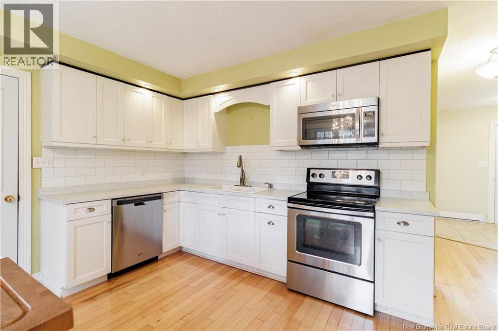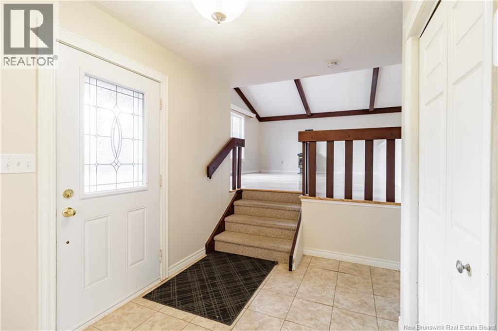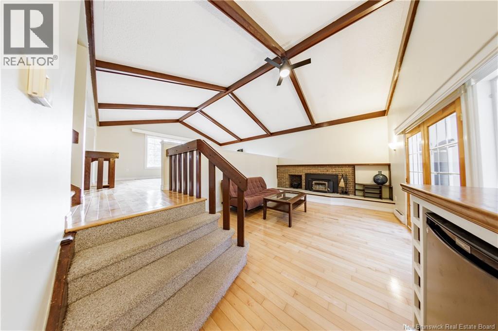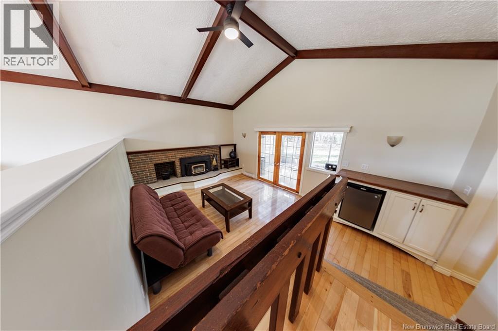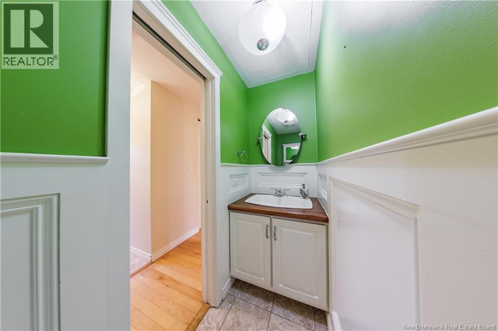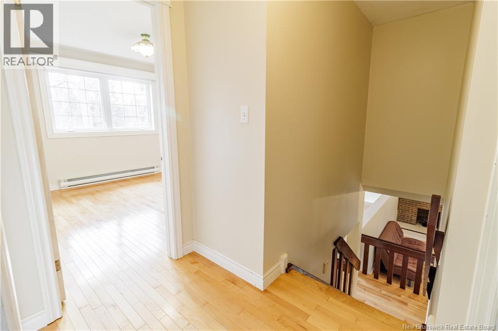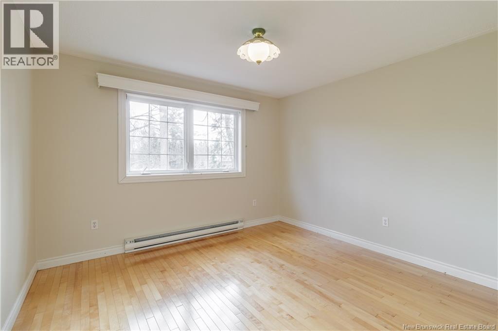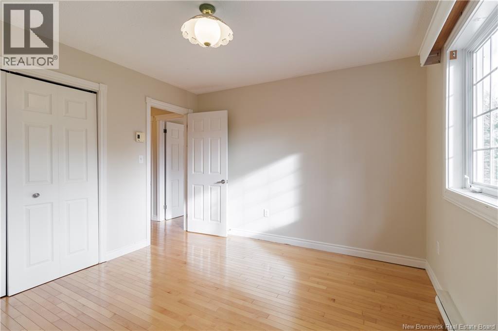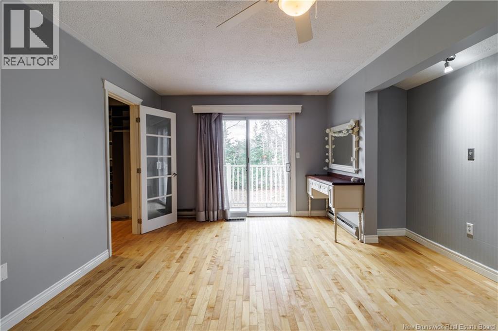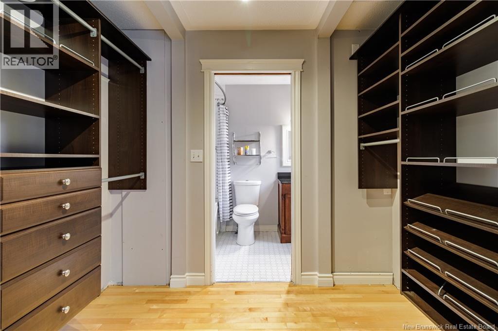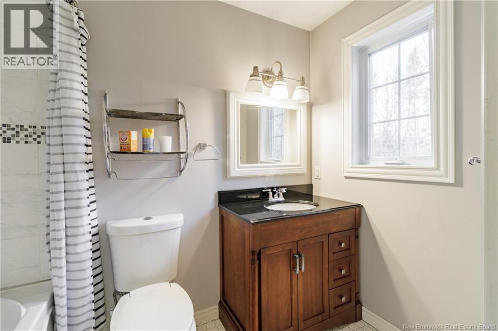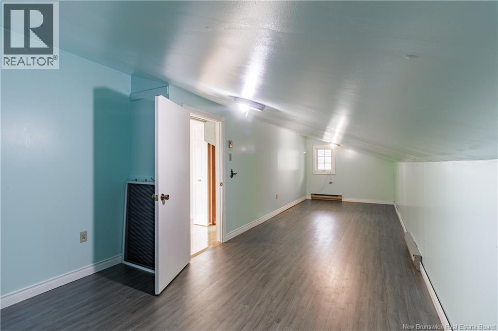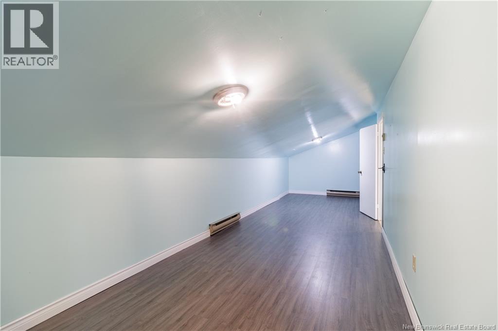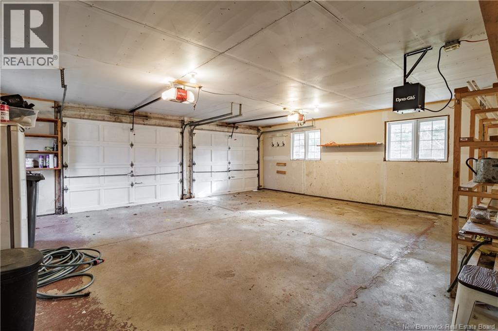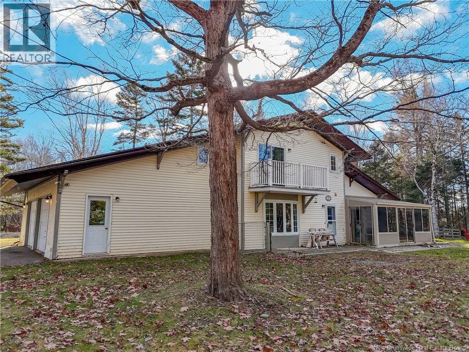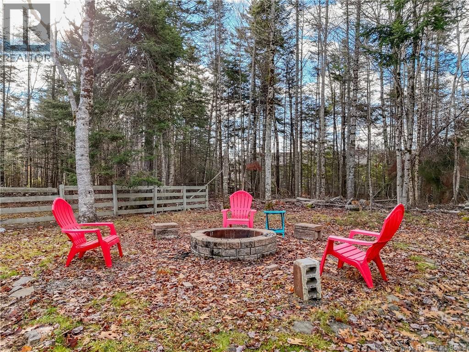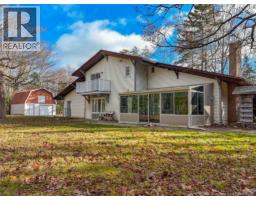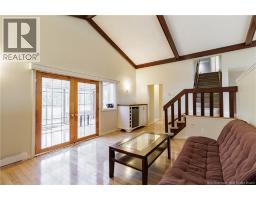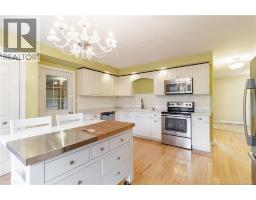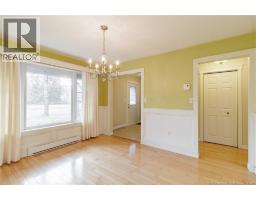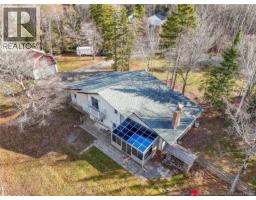3 Bedroom
3 Bathroom
1652 sqft
3 Level
Stove
Acreage
Landscaped
$449,900
Looking for charm and character with a modern touch? This is it! Stunning great room and den with cathedral ceilings, formal dining, laundry, and half bath on the main level. The heart of the home features a beautifully updated eat-in kitchen with solid wood cabinetry, stainless-steel appliances, and plenty of natural light, opening to a bright sunroom overlooking the large private fenced backyard. Upstairs offers a spacious primary bedroom with walk-in closet, ensuite, and balcony, plus two more bedrooms, a playroom, and main bath. Extensively improved over the years with updated baths, flooring, sunroom, patio, cedar shake siding, windows, doors, roof, and septic bed. Enjoy 3 fireplaces (2 propane, 1 wood), bar area, double attached garage, separate workshop, and a 1-acre lot. Generator-ready panel, move-in ready and full of character! (id:35613)
Open House
This property has open houses!
Starts at:
11:00 am
Ends at:
1:00 pm
Property Details
|
MLS® Number
|
NB130048 |
|
Property Type
|
Single Family |
|
Equipment Type
|
Propane Tank |
|
Features
|
Balcony/deck/patio |
|
Rental Equipment Type
|
Propane Tank |
|
Road Type
|
Paved Road |
Building
|
Bathroom Total
|
3 |
|
Bedrooms Above Ground
|
3 |
|
Bedrooms Total
|
3 |
|
Architectural Style
|
3 Level |
|
Constructed Date
|
1981 |
|
Exterior Finish
|
Stucco, Vinyl |
|
Flooring Type
|
Ceramic, Wood |
|
Foundation Type
|
Block |
|
Half Bath Total
|
1 |
|
Heating Fuel
|
Electric, Propane, Wood |
|
Heating Type
|
Stove |
|
Size Interior
|
1652 Sqft |
|
Total Finished Area
|
1652 Sqft |
|
Utility Water
|
Well |
Parking
|
Attached Garage
|
|
|
Detached Garage
|
|
|
Garage
|
|
Land
|
Access Type
|
Year-round Access, Road Access, Public Road |
|
Acreage
|
Yes |
|
Landscape Features
|
Landscaped |
|
Sewer
|
Septic System |
|
Size Irregular
|
4252 |
|
Size Total
|
4252 M2 |
|
Size Total Text
|
4252 M2 |
Rooms
| Level |
Type |
Length |
Width |
Dimensions |
|
Second Level |
Bath (# Pieces 1-6) |
|
|
5'0'' x 7'5'' |
|
Second Level |
Bedroom |
|
|
11'0'' x 11'7'' |
|
Second Level |
Primary Bedroom |
|
|
12'10'' x 16'0'' |
|
Main Level |
Ensuite |
|
|
5'0'' x 8'6'' |
|
Main Level |
Bedroom |
|
|
10'10'' x 14'5'' |
|
Main Level |
Laundry Room |
|
|
5'4'' x 7'6'' |
|
Main Level |
Bath (# Pieces 1-6) |
|
|
3'0'' x 8'0'' |
|
Main Level |
Solarium |
|
|
12'0'' x 18'4'' |
|
Main Level |
Living Room |
|
|
15'0'' x 20'0'' |
|
Main Level |
Family Room |
|
|
12'8'' x 13'10'' |
|
Main Level |
Dining Room |
|
|
10'9'' x 12'9'' |
|
Main Level |
Kitchen |
|
|
14'1'' x 14'8'' |
https://www.realtor.ca/real-estate/29099613/51-islandview-drive-douglas







