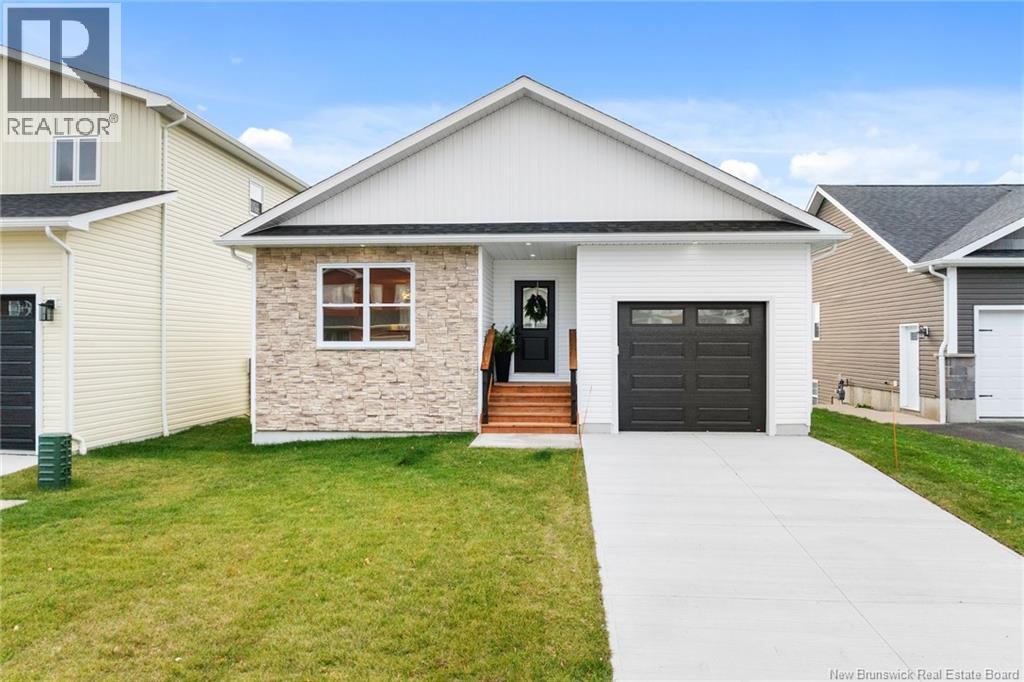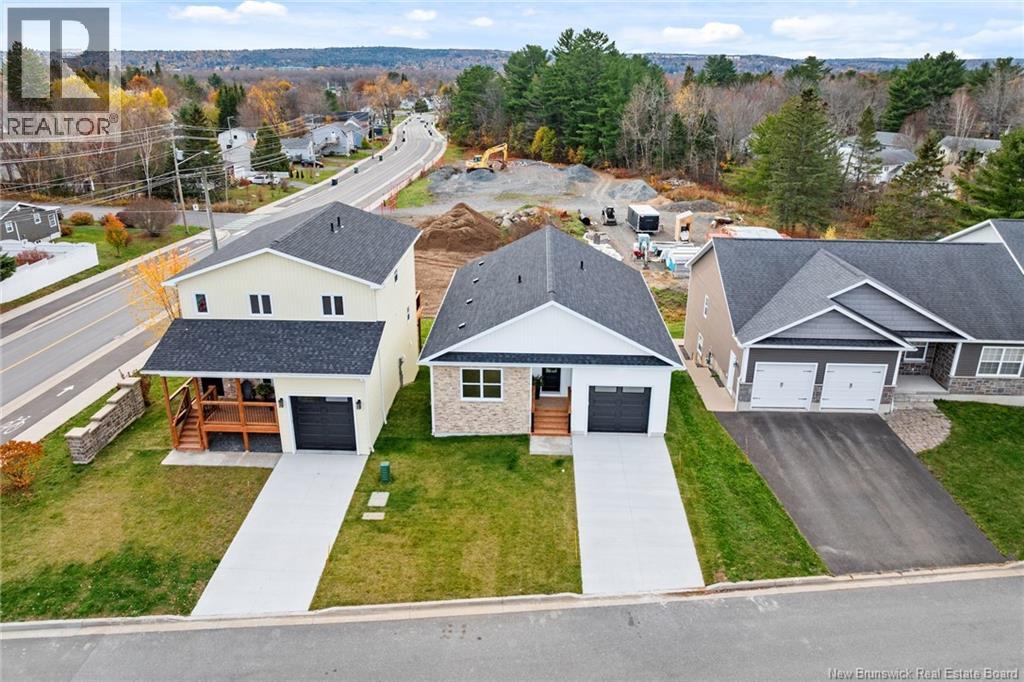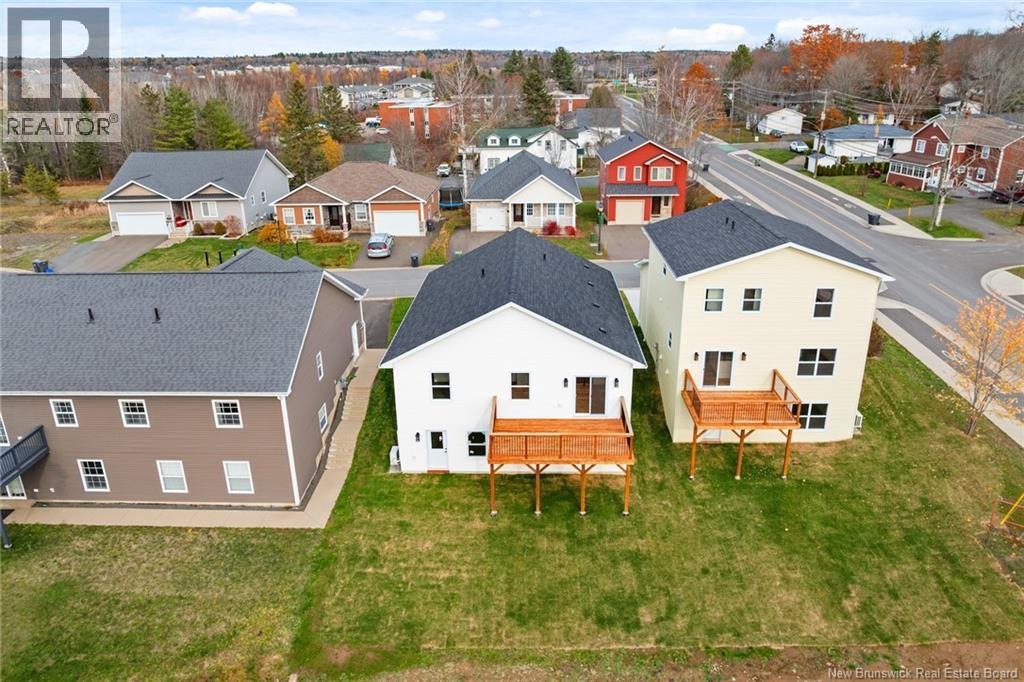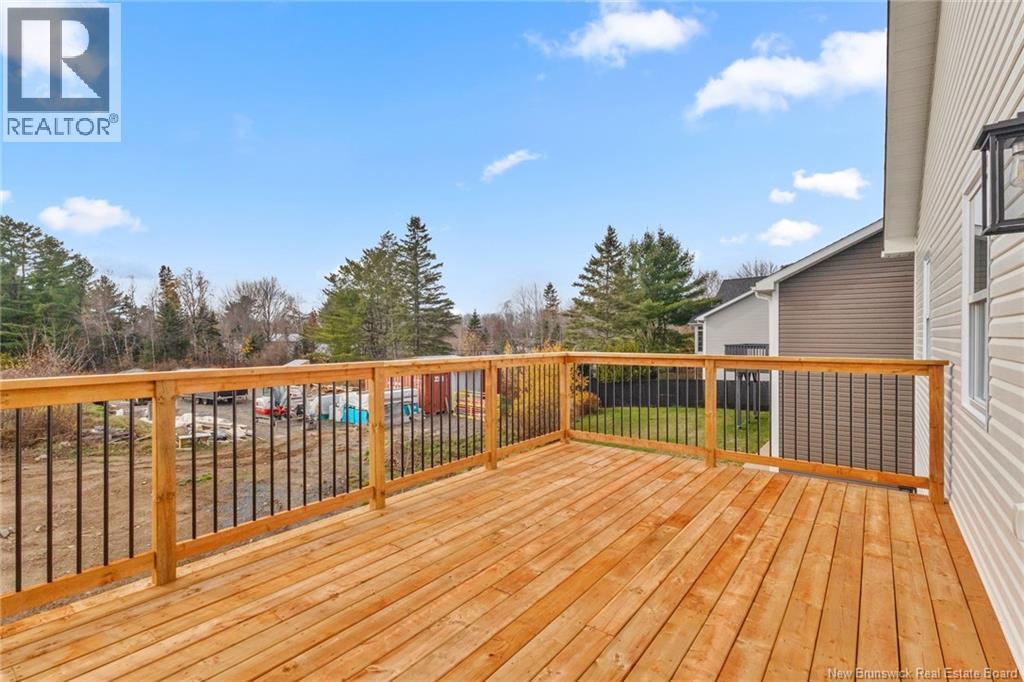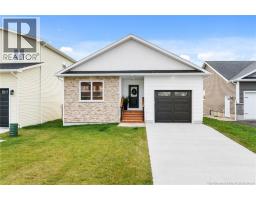3 Bedroom
3 Bathroom
2275 sqft
Bungalow, 2 Level
Heat Pump
Baseboard Heaters, Heat Pump
Landscaped
$649,900
Welcome to 12 Briar Brook Place. This quality-built 3 Bedroom, 3 Bath home offers the perfect blend of functionality and modern living. Enter to the foyer with ample closet space, leading into an open concept living room, dining room and kitchen area. The kitchen is a dream for any home chef with all new appliances and microwave rangehood, featuring ample cupboards and counter space with additional seating area perfect for a couple of bar stools. Just off the kitchen is a spacious deck for you to enjoy your morning coffee or entertaining friends and family. Also, on the main floor you will find a full main bathroom, laundry area, primary bedroom with walk-in closet and ensuite and a 2nd bedroom. The walkout basement provides a 3rd generously sized bedroom, full bath, 2nd laundry room, large rec room and storage room. Whether for a growing family or multigenerational living, this level offers flexibility and privacy. The attached garage gives direct access to the home, making everyday tasks effortless. Just steps from the citys scenic trail system, local breweries, and all amenities, this home has it alllocation, space, and smart design. (id:35613)
Property Details
|
MLS® Number
|
NB130042 |
|
Property Type
|
Single Family |
|
Amenities Near By
|
Shopping |
|
Features
|
Balcony/deck/patio |
Building
|
Bathroom Total
|
3 |
|
Bedrooms Above Ground
|
2 |
|
Bedrooms Below Ground
|
1 |
|
Bedrooms Total
|
3 |
|
Architectural Style
|
Bungalow, 2 Level |
|
Constructed Date
|
2025 |
|
Cooling Type
|
Heat Pump |
|
Exterior Finish
|
Vinyl |
|
Flooring Type
|
Ceramic, Tile, Linoleum |
|
Foundation Type
|
Concrete |
|
Heating Fuel
|
Electric |
|
Heating Type
|
Baseboard Heaters, Heat Pump |
|
Stories Total
|
1 |
|
Size Interior
|
2275 Sqft |
|
Total Finished Area
|
2275 Sqft |
|
Utility Water
|
Municipal Water |
Parking
Land
|
Access Type
|
Year-round Access, Public Road |
|
Acreage
|
No |
|
Land Amenities
|
Shopping |
|
Landscape Features
|
Landscaped |
|
Sewer
|
Municipal Sewage System |
|
Size Irregular
|
429 |
|
Size Total
|
429 M2 |
|
Size Total Text
|
429 M2 |
Rooms
| Level |
Type |
Length |
Width |
Dimensions |
|
Basement |
Storage |
|
|
7'3'' x 7'1'' |
|
Basement |
Storage |
|
|
14'7'' x 7'1'' |
|
Basement |
Recreation Room |
|
|
6'6'' x 7'6'' |
|
Basement |
Recreation Room |
|
|
16'11'' x 15'11'' |
|
Basement |
Laundry Room |
|
|
7'11'' x 4'0'' |
|
Basement |
Bath (# Pieces 1-6) |
|
|
5'9'' x 11'5'' |
|
Basement |
Bedroom |
|
|
11'3'' x 13'7'' |
|
Main Level |
3pc Ensuite Bath |
|
|
6'3'' x 8'0'' |
|
Main Level |
Other |
|
|
4'8'' x 8'0'' |
|
Main Level |
Primary Bedroom |
|
|
12'1'' x 12'2'' |
|
Main Level |
Bedroom |
|
|
9'8'' x 9'5'' |
|
Main Level |
Laundry Room |
|
|
2'10'' x 5'11'' |
|
Main Level |
Bath (# Pieces 1-6) |
|
|
5'9'' x 9'9'' |
|
Main Level |
Kitchen |
|
|
13'7'' x 6'1'' |
|
Main Level |
Dining Room |
|
|
16'6'' x 10'0'' |
|
Main Level |
Living Room |
|
|
14'9'' x 13'0'' |
|
Main Level |
Foyer |
|
|
5'3'' x 7'3'' |
https://www.realtor.ca/real-estate/29095510/12-briar-brook-place-fredericton
