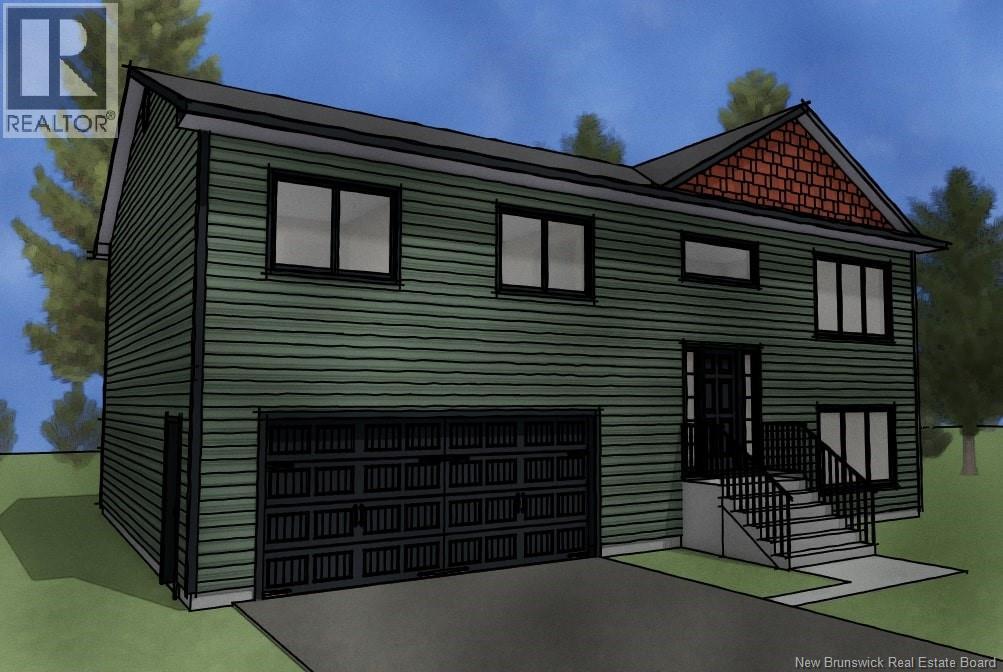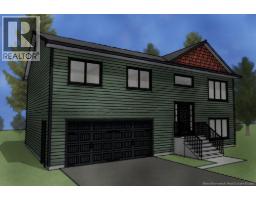4 Bedroom
3 Bathroom
2280 sqft
Split Entry Bungalow, 2 Level
Heat Pump, Air Exchanger
Baseboard Heaters, Heat Pump
$624,900
Welcome to this brand new home complete with 7 year Lux Home Warranty! This home is net zero ready and will be where modern design meets effortless comfort in one of Frederictons most desirable new southside neighbourhoods. This home offers the perfect blend of style, functionality, and location, ideal for families or anyone seeking a fresh start in a growing community. Step inside to a bright, open-concept main floor featuring a sleek kitchen, a spacious open concept living area perfect for entertaining, and a dining space that opens to your backyard. With 4 bedrooms and 3 full bathrooms, theres room for everyone including a primary bedroom with a beautiful ensuite bathroom that feels like your own private retreat. An attached garage provides convenience year-round, while thoughtful details throughout the home showcase quality craftsmanship and modern comfort. Located just minutes from everything you need, including Costco, grocery stores, gyms, shopping centres, and restaurants, this area continues to grow in popularity for its accessibility and vibrant new-home energy. Move in, unpack, and enjoy the ease of brand-new living in a neighbourhood designed for the lifestyle youve been waiting for (id:35613)
Property Details
|
MLS® Number
|
NB129829 |
|
Property Type
|
Single Family |
|
Features
|
Balcony/deck/patio |
Building
|
Bathroom Total
|
3 |
|
Bedrooms Above Ground
|
3 |
|
Bedrooms Below Ground
|
1 |
|
Bedrooms Total
|
4 |
|
Architectural Style
|
Split Entry Bungalow, 2 Level |
|
Cooling Type
|
Heat Pump, Air Exchanger |
|
Exterior Finish
|
Vinyl |
|
Flooring Type
|
Vinyl |
|
Foundation Type
|
Concrete |
|
Heating Fuel
|
Electric |
|
Heating Type
|
Baseboard Heaters, Heat Pump |
|
Stories Total
|
1 |
|
Size Interior
|
2280 Sqft |
|
Total Finished Area
|
2280 Sqft |
|
Utility Water
|
Municipal Water |
Parking
Land
|
Access Type
|
Year-round Access, Public Road |
|
Acreage
|
No |
|
Sewer
|
Municipal Sewage System |
|
Size Irregular
|
582 |
|
Size Total
|
582 M2 |
|
Size Total Text
|
582 M2 |
Rooms
| Level |
Type |
Length |
Width |
Dimensions |
|
Basement |
Utility Room |
|
|
11'6'' x 6' |
|
Basement |
Bath (# Pieces 1-6) |
|
|
9' x 7'8'' |
|
Basement |
Bedroom |
|
|
14' x 14' |
|
Basement |
Family Room |
|
|
14' x 18' |
|
Main Level |
Ensuite |
|
|
5'11'' x 11'6'' |
|
Main Level |
Primary Bedroom |
|
|
13'10'' x 15' |
|
Main Level |
Bedroom |
|
|
10'7'' x 13'2'' |
|
Main Level |
Bedroom |
|
|
10'7'' x 13'2'' |
|
Main Level |
Bath (# Pieces 1-6) |
|
|
5'6'' x 9'3'' |
|
Main Level |
Living Room |
|
|
15' x 17'7'' |
|
Main Level |
Kitchen/dining Room |
|
|
16'11'' x 20'8'' |
https://www.realtor.ca/real-estate/29081411/46-st-pierre-street-fredericton


