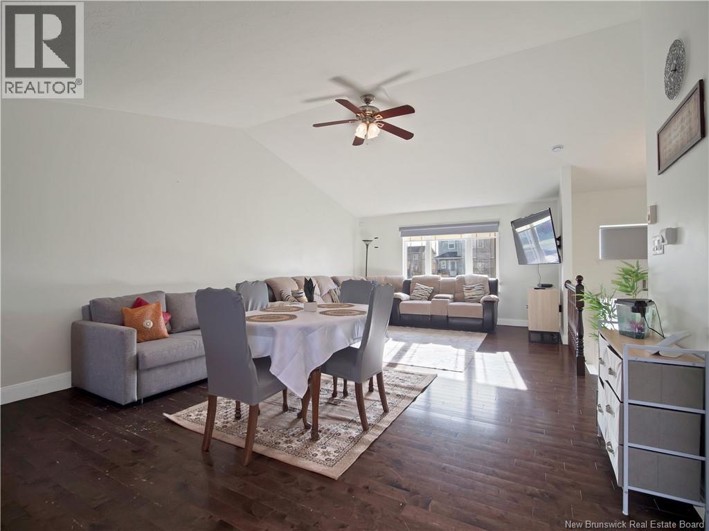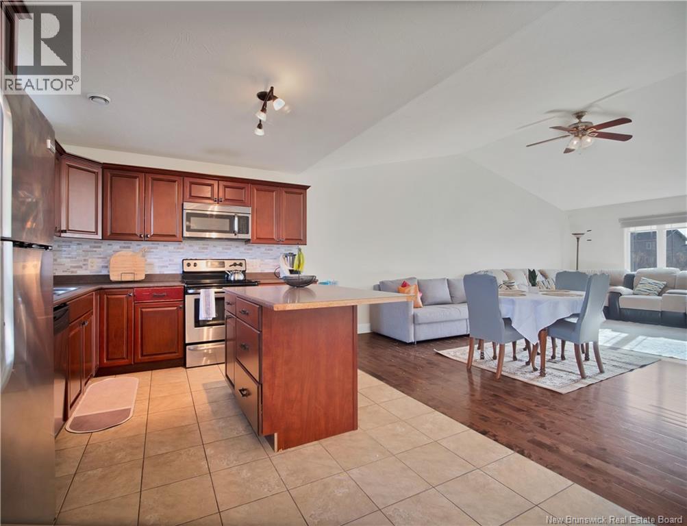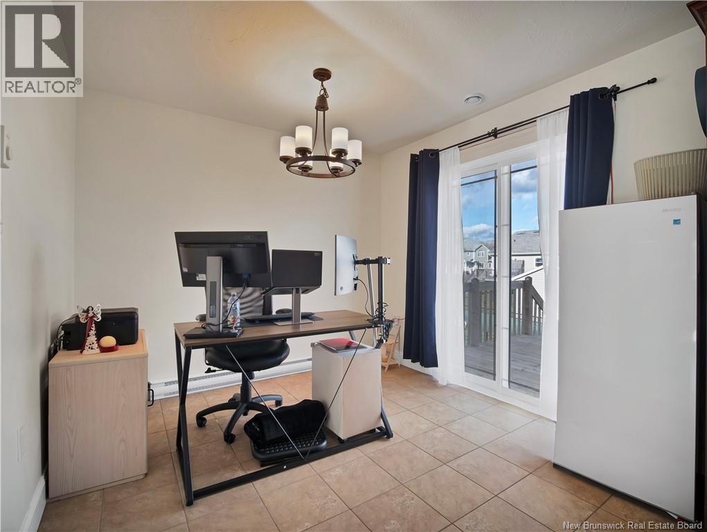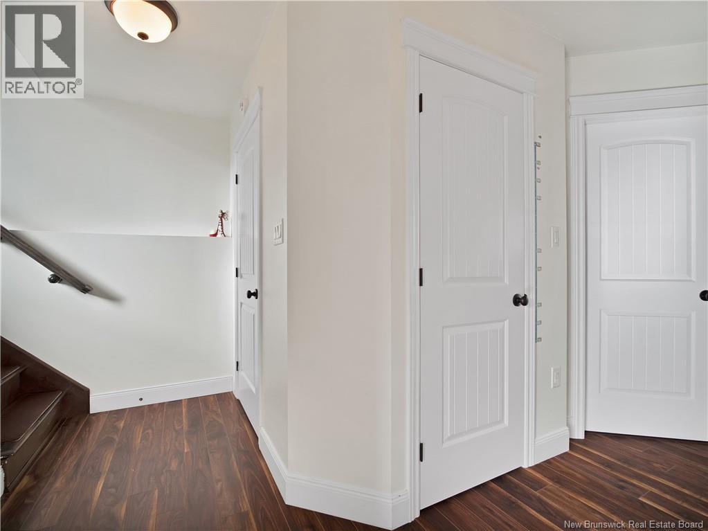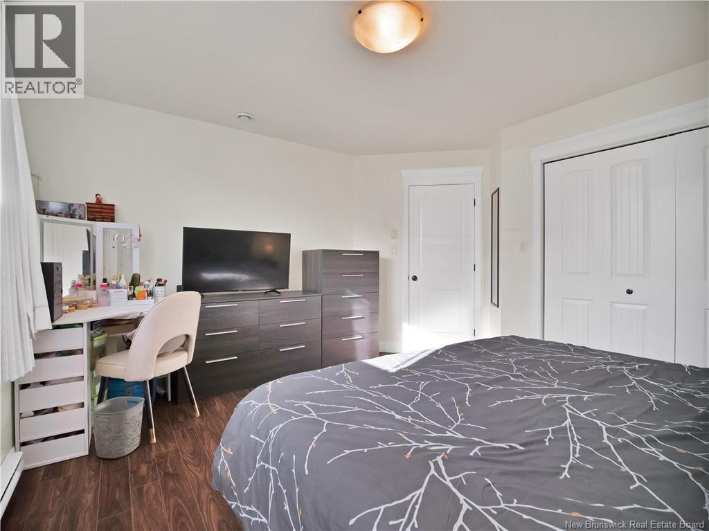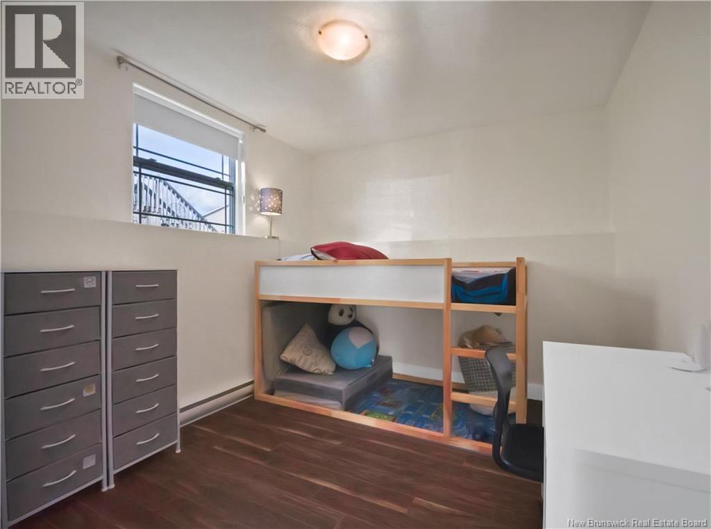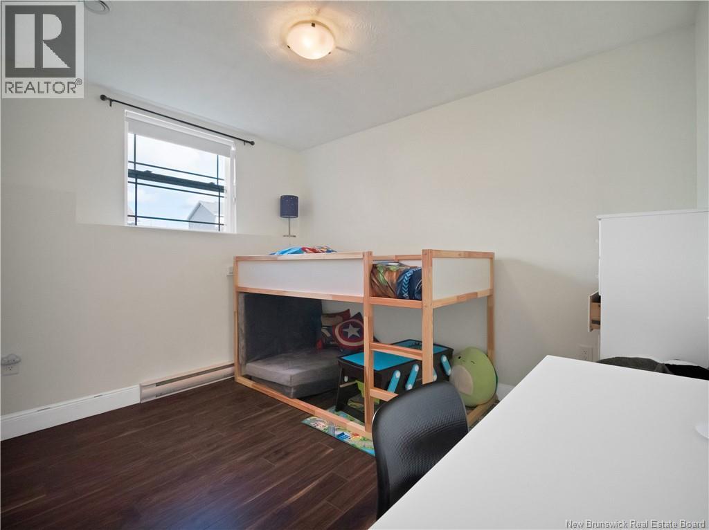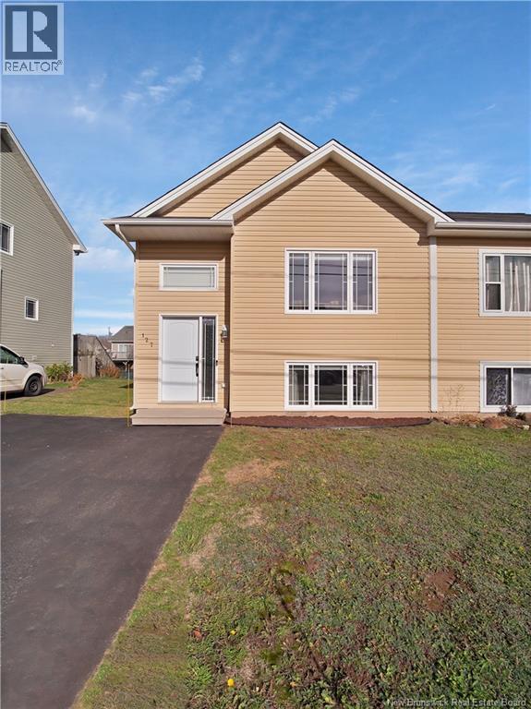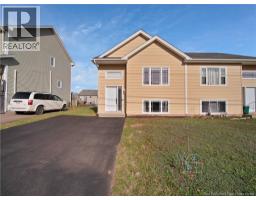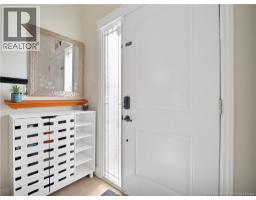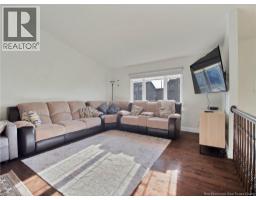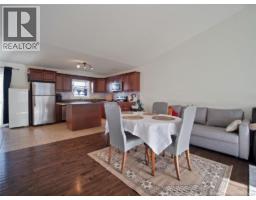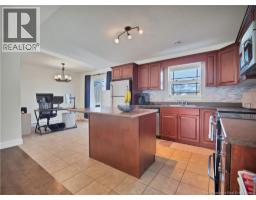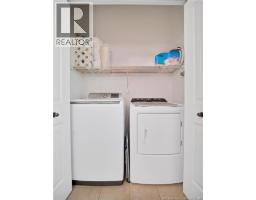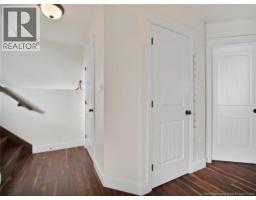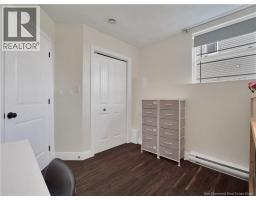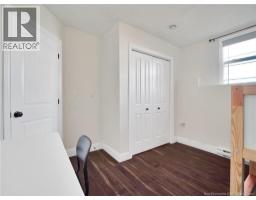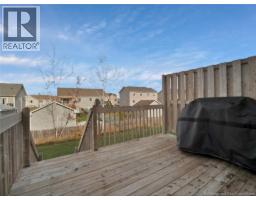3 Bedroom
2 Bathroom
1452 sqft
Baseboard Heaters
Landscaped
$299,900
FIRST HOME BUYERS! MONCTON NORTH // TOP RATED SCHOOL // BUILT BY TRUSTED BUILDER MARTELL // CATHEDRAL CEILING. Welcome to this beautifully designed open-concept home, built by the trusted Martell Home Builders. The main floor offers a mudroom with high ceiling, a lovely kitchen featuring a central island and elegant panel cabinets, and a living room with hardwood floors and cathedral ceilings. The dining area overlooks a private backyard with a 10x12 deck and 6-ft privacy wall, perfect for relaxing or entertaining. A half bath with laundry completes the main level. Hardwood stairs lead to a spacious master bedroom with double-wide closet and a full bathroom. Nestled in one of Moncton Norths most desirable neighborhoods, this home is close to top-rated schools Evergreen Park and Bernice McNaughton, as well as all essential amenities. A wonderful place to call home! (id:35613)
Property Details
|
MLS® Number
|
NB129810 |
|
Property Type
|
Single Family |
|
Amenities Near By
|
Shopping |
|
Features
|
Balcony/deck/patio |
Building
|
Bathroom Total
|
2 |
|
Bedrooms Below Ground
|
3 |
|
Bedrooms Total
|
3 |
|
Constructed Date
|
2010 |
|
Exterior Finish
|
Vinyl |
|
Flooring Type
|
Laminate, Tile, Hardwood |
|
Foundation Type
|
Concrete |
|
Half Bath Total
|
1 |
|
Heating Fuel
|
Electric |
|
Heating Type
|
Baseboard Heaters |
|
Size Interior
|
1452 Sqft |
|
Total Finished Area
|
1452 Sqft |
|
Utility Water
|
Municipal Water |
Land
|
Access Type
|
Year-round Access, Public Road |
|
Acreage
|
No |
|
Land Amenities
|
Shopping |
|
Landscape Features
|
Landscaped |
|
Sewer
|
Municipal Sewage System |
|
Size Irregular
|
325.6 |
|
Size Total
|
325.6 M2 |
|
Size Total Text
|
325.6 M2 |
Rooms
| Level |
Type |
Length |
Width |
Dimensions |
|
Basement |
Storage |
|
|
X |
|
Basement |
Bedroom |
|
|
9'3'' x 11'0'' |
|
Basement |
3pc Bathroom |
|
|
8'6'' x 5'4'' |
|
Basement |
Bedroom |
|
|
10'5'' x 11'1'' |
|
Basement |
Bedroom |
|
|
13'5'' x 12'8'' |
|
Main Level |
Kitchen |
|
|
14'0'' x 14'7'' |
|
Main Level |
2pc Bathroom |
|
|
5'9'' x 7'9'' |
|
Main Level |
Dining Room |
|
|
9'3'' x 9'5'' |
|
Main Level |
Living Room |
|
|
14'6'' x 18'2'' |
|
Main Level |
Mud Room |
|
|
6'11'' x 4'7'' |
https://www.realtor.ca/real-estate/29080267/127-coriander-street-moncton
















