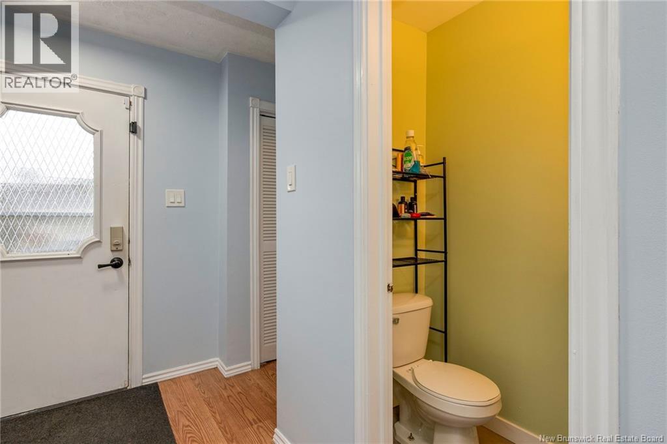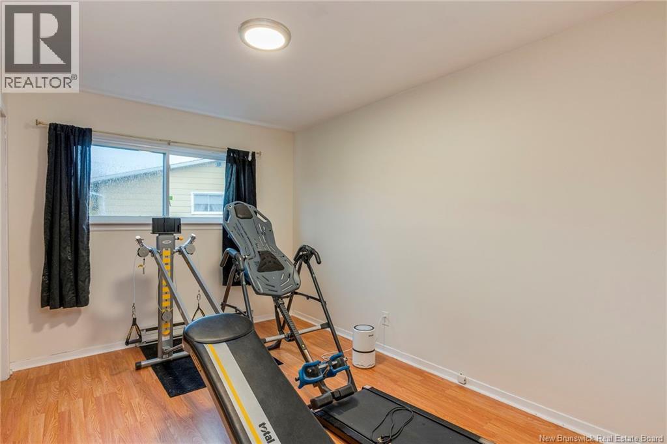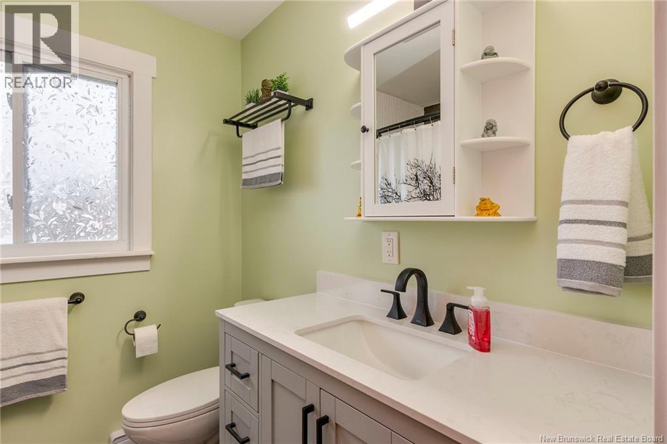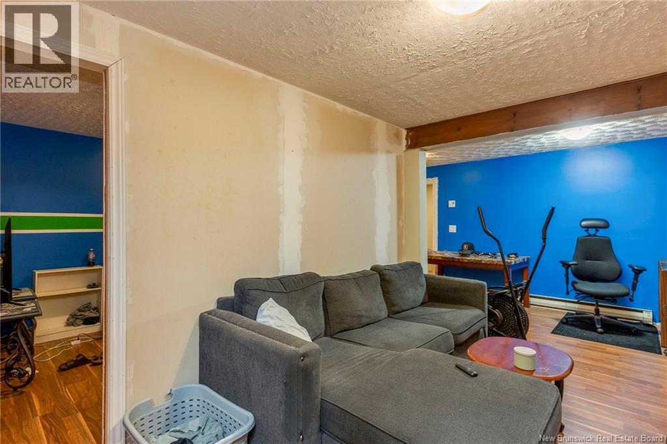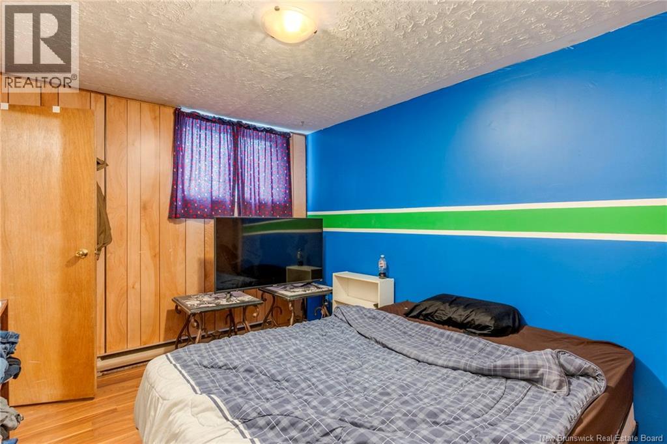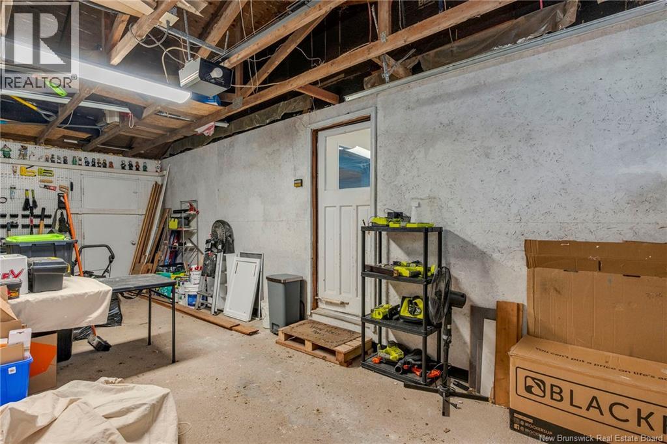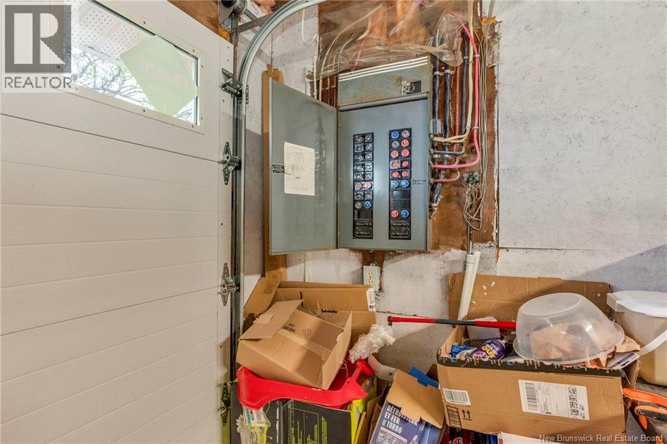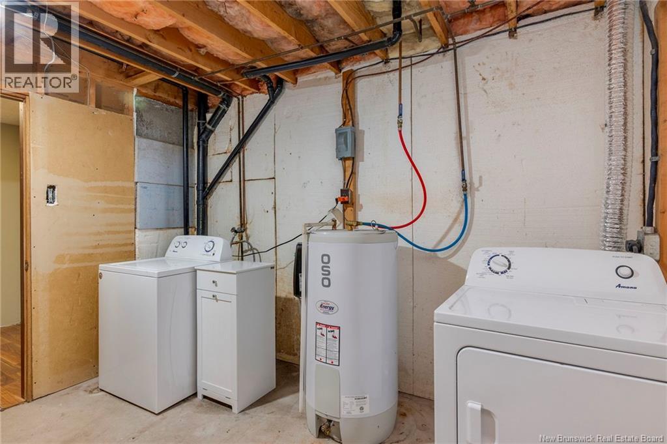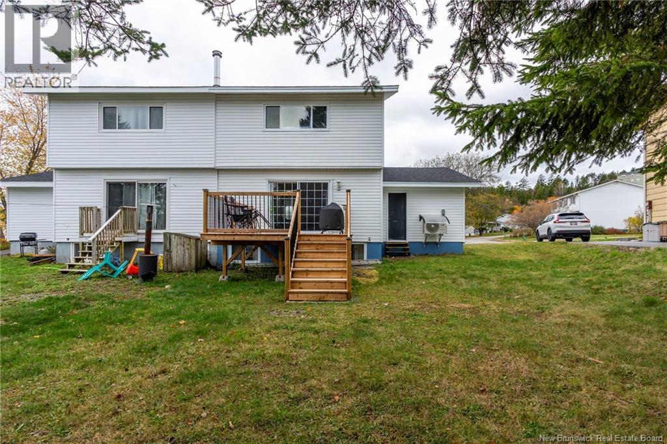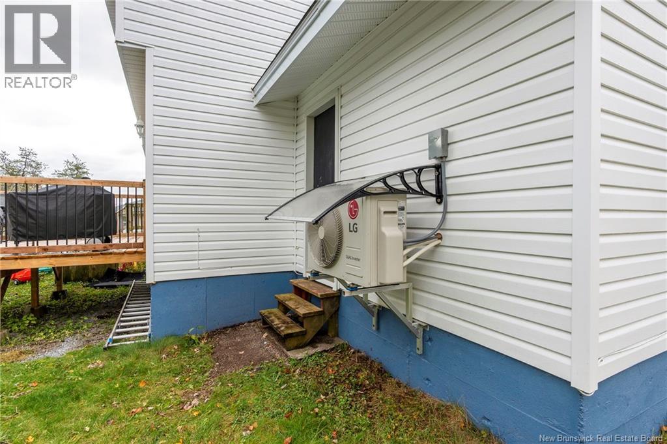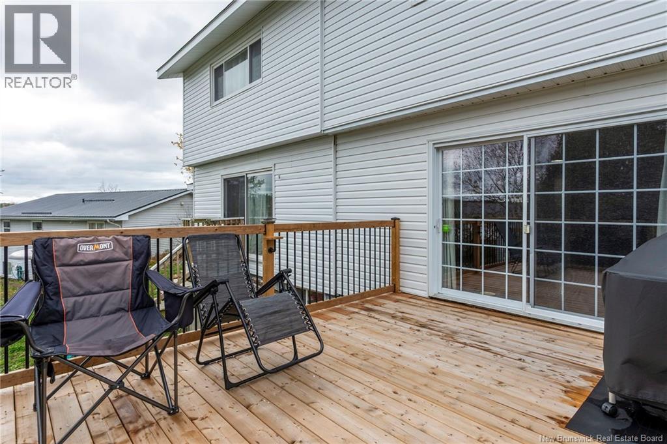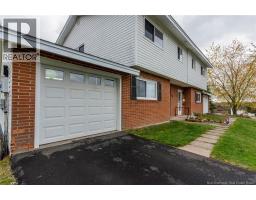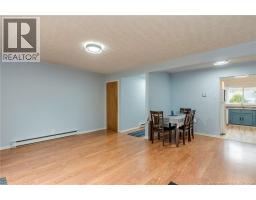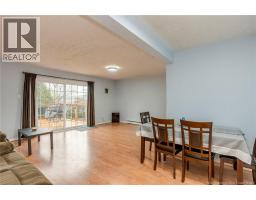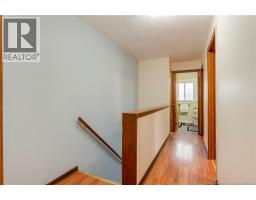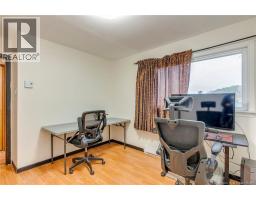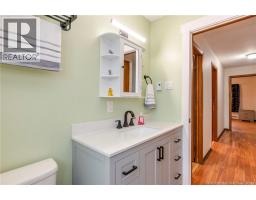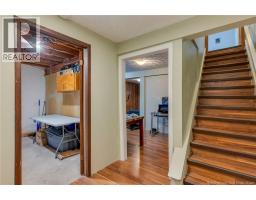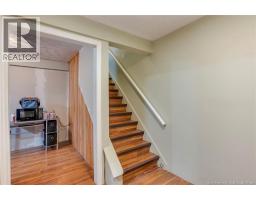4 Bedroom
2 Bathroom
1623 sqft
2 Level
Heat Pump
Baseboard Heaters, Heat Pump
Landscaped
$270,000
Welcome to this charming and well-maintained 3-bedroom, 1½-bath home, ideally located in a great neighborhood close to schools, parks, and shopping. Offering both comfort and convenience, this property features numerous recent updates that make it move-in ready. Enjoy peace of mind with a brand-new roof (2024) and step outside to relax or entertain on the newly built deck (2025)perfect for summer gatherings or quiet evenings outdoors. Inside, the home boasts a bright, inviting layout with spacious bedrooms, a cozy living area with patio doors leading out to the nice backyard. The half bath adds convenience for guests, while the full bath is well-appointed for daily living. A single-car garage provides additional storage and parking space. Whether youre a first-time buyer, downsizing, or looking for a well-kept home in a desirable area, this property is a must-see. Dont miss the opportunity to make it yours! (id:35613)
Open House
This property has open houses!
Starts at:
12:00 pm
Ends at:
2:00 pm
Property Details
|
MLS® Number
|
NB129197 |
|
Property Type
|
Single Family |
|
Amenities Near By
|
Recreation Nearby, Public Transit |
|
Equipment Type
|
Heat Pump |
|
Features
|
Level Lot, Balcony/deck/patio |
|
Rental Equipment Type
|
Heat Pump |
Building
|
Bathroom Total
|
2 |
|
Bedrooms Above Ground
|
3 |
|
Bedrooms Below Ground
|
1 |
|
Bedrooms Total
|
4 |
|
Architectural Style
|
2 Level |
|
Basement Development
|
Partially Finished |
|
Basement Type
|
Full (partially Finished) |
|
Cooling Type
|
Heat Pump |
|
Exterior Finish
|
Brick, Vinyl |
|
Flooring Type
|
Laminate |
|
Foundation Type
|
Concrete |
|
Half Bath Total
|
1 |
|
Heating Fuel
|
Electric |
|
Heating Type
|
Baseboard Heaters, Heat Pump |
|
Size Interior
|
1623 Sqft |
|
Total Finished Area
|
1623 Sqft |
|
Utility Water
|
Municipal Water |
Parking
Land
|
Access Type
|
Year-round Access, Public Road |
|
Acreage
|
No |
|
Land Amenities
|
Recreation Nearby, Public Transit |
|
Landscape Features
|
Landscaped |
|
Sewer
|
Municipal Sewage System |
|
Size Irregular
|
4122 |
|
Size Total
|
4122 Sqft |
|
Size Total Text
|
4122 Sqft |
Rooms
| Level |
Type |
Length |
Width |
Dimensions |
|
Second Level |
Bath (# Pieces 1-6) |
|
|
7'8'' x 6'6'' |
|
Second Level |
Bedroom |
|
|
12'6'' x 9'0'' |
|
Second Level |
Bedroom |
|
|
12'6'' x 9'11'' |
|
Second Level |
Primary Bedroom |
|
|
16'2'' x 10'4'' |
|
Main Level |
Living Room |
|
|
18'10'' x 13'0'' |
|
Main Level |
Dining Room |
|
|
11'8'' x 5'9'' |
|
Main Level |
Kitchen |
|
|
8'4'' x 12'2'' |
https://www.realtor.ca/real-estate/29044073/40-bon-accord-drive-saint-john
















