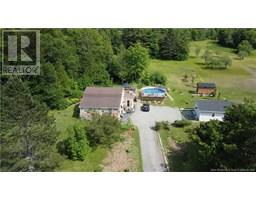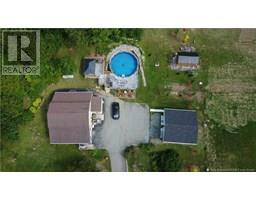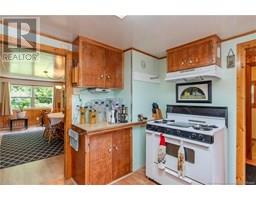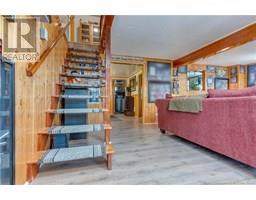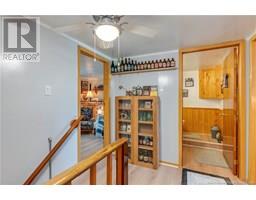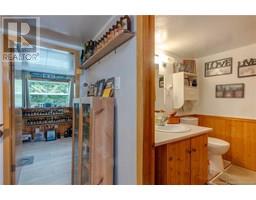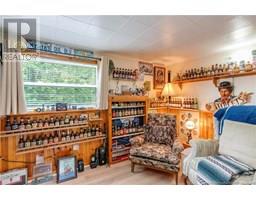4 Bedroom
2 Bathroom
1588 sqft
Above Ground Pool
Heat Pump
Forced Air, Heat Pump
Landscaped
$288,900
Welcome to your happy place! This charming home offers convenient main-level living with 4 bedrooms and 1.5 bathrooms, perfect for families or those seeking extra space. Enjoy summer days in your private pool complete with a screened-in gazebo, ideal for entertaining without the bugs. The paved driveway leads to a spacious double car garage, providing plenty of parking and storage. Stay cozy year-round with a ductless heat pump, propane heat, and a propane kitchen stove for the home chef. Be ready for any weather with a generator hook-up for peace of mind. Located less than 5 minutes from the Westfield Ferry and beautiful Crystal Beach, this property offers the perfect blend of comfort, functionality, and location. Dont miss out on this gem! (id:35613)
Property Details
|
MLS® Number
|
NB123395 |
|
Property Type
|
Single Family |
|
Equipment Type
|
Propane Tank, Water Heater |
|
Features
|
Rolling, Balcony/deck/patio |
|
Pool Type
|
Above Ground Pool |
|
Rental Equipment Type
|
Propane Tank, Water Heater |
|
Structure
|
Shed |
Building
|
Bathroom Total
|
2 |
|
Bedrooms Above Ground
|
4 |
|
Bedrooms Total
|
4 |
|
Basement Type
|
Full |
|
Constructed Date
|
1961 |
|
Cooling Type
|
Heat Pump |
|
Exterior Finish
|
Cedar Shingles, Wood |
|
Flooring Type
|
Carpeted, Laminate |
|
Foundation Type
|
Concrete |
|
Half Bath Total
|
1 |
|
Heating Fuel
|
Propane |
|
Heating Type
|
Forced Air, Heat Pump |
|
Stories Total
|
2 |
|
Size Interior
|
1588 Sqft |
|
Total Finished Area
|
1588 Sqft |
|
Type
|
House |
|
Utility Water
|
Drilled Well, Well |
Parking
|
Detached Garage
|
|
|
Garage
|
|
|
Garage
|
|
Land
|
Access Type
|
Year-round Access, Public Road |
|
Acreage
|
No |
|
Landscape Features
|
Landscaped |
|
Sewer
|
Septic System |
|
Size Irregular
|
43148 |
|
Size Total
|
43148 Sqft |
|
Size Total Text
|
43148 Sqft |
Rooms
| Level |
Type |
Length |
Width |
Dimensions |
|
Second Level |
Bedroom |
|
|
15' x 7'6'' |
|
Second Level |
Bedroom |
|
|
12' x 12' |
|
Main Level |
Laundry Room |
|
|
10' x 5' |
|
Main Level |
Bedroom |
|
|
9' x 8' |
|
Main Level |
3pc Bathroom |
|
|
9' x 5'6'' |
|
Main Level |
Office |
|
|
8' x 6' |
|
Main Level |
Kitchen |
|
|
11' x 11' |
|
Main Level |
Primary Bedroom |
|
|
11' x 10' |
|
Main Level |
Dining Room |
|
|
17' x 11' |
|
Main Level |
Living Room |
|
|
20' x 17' |
https://www.realtor.ca/real-estate/28636599/7-sand-point-wharf-road-bayswater


















































