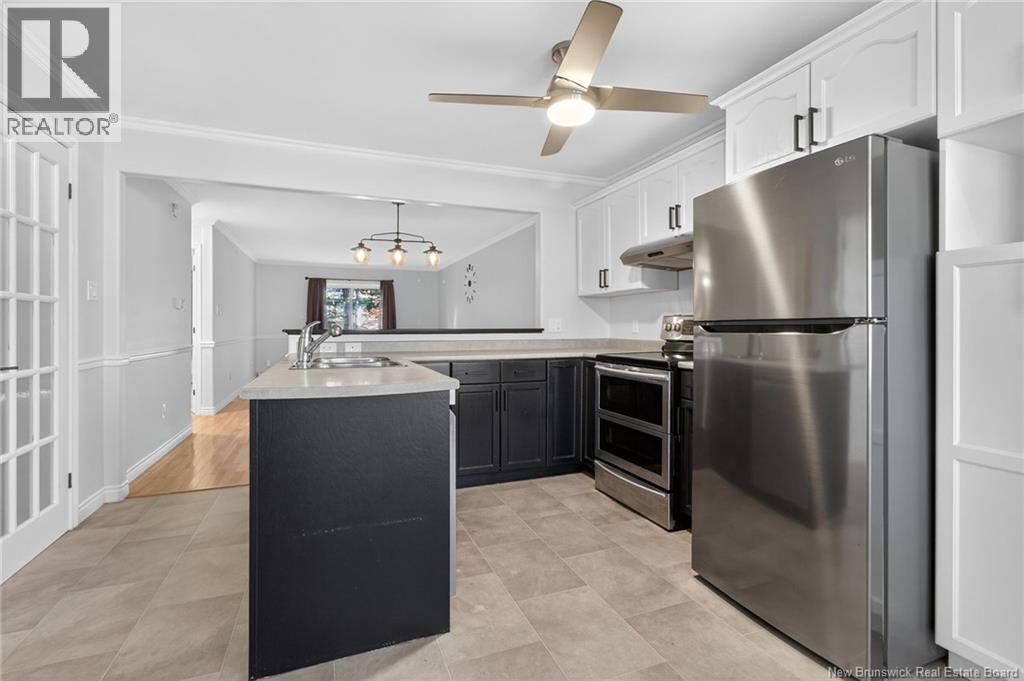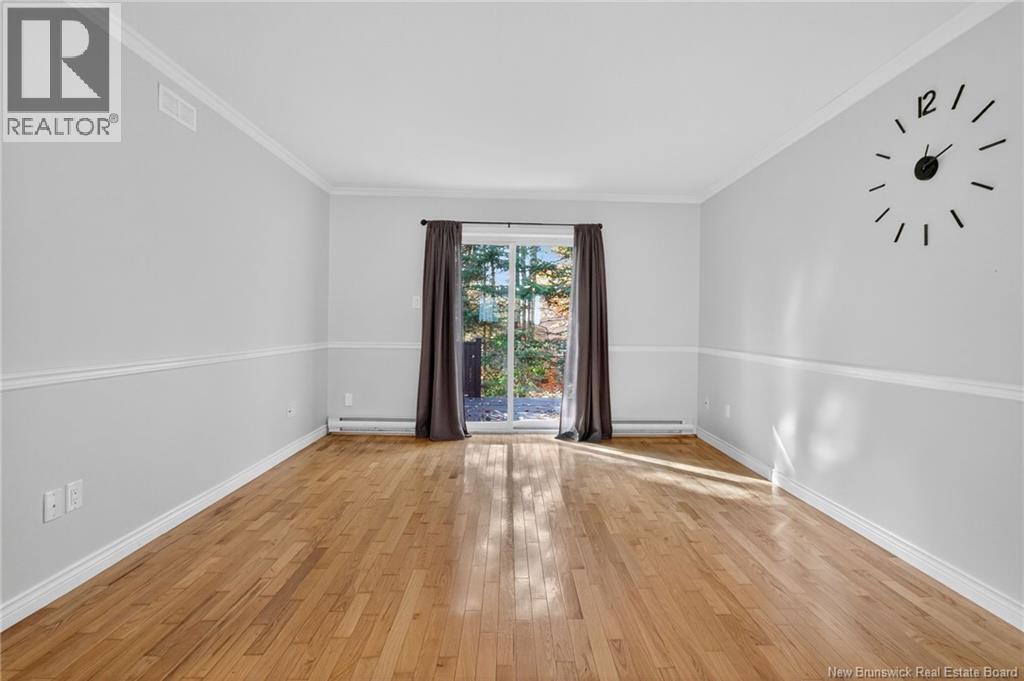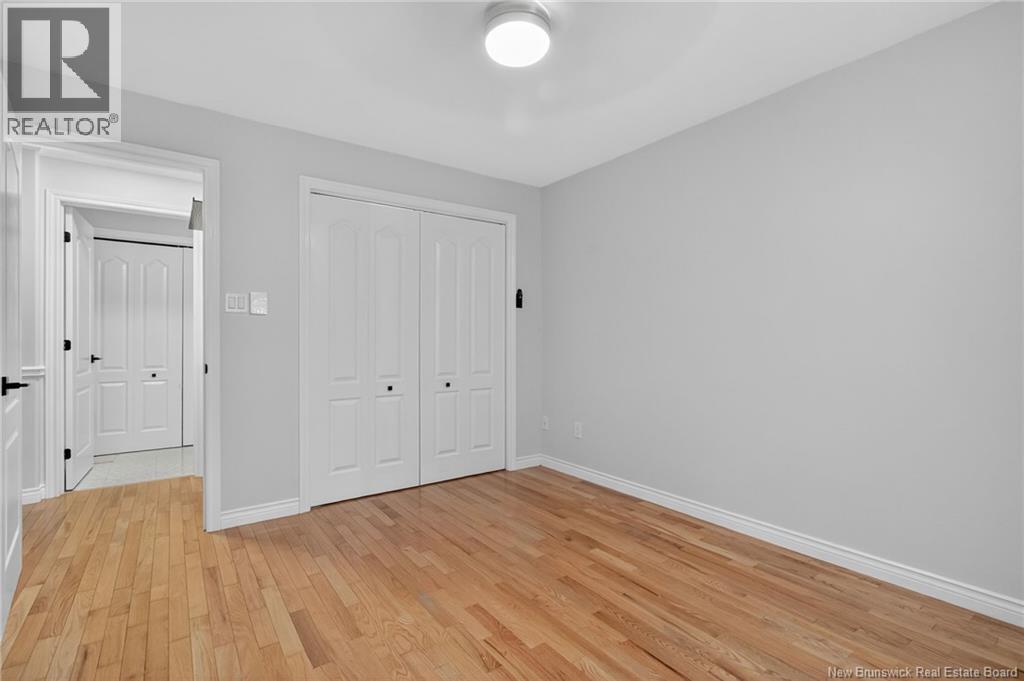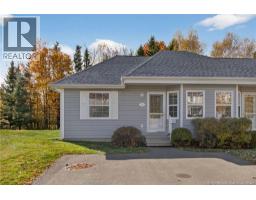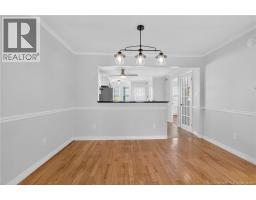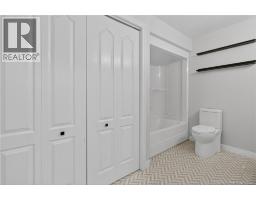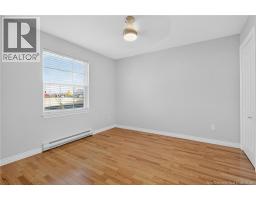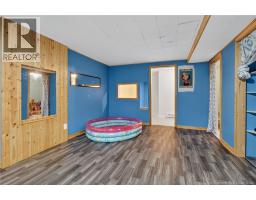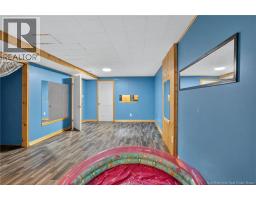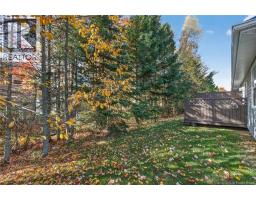21 Firmin Crescent Dieppe, New Brunswick E1A 7T1
$265,000Maintenance,
$275 Monthly
Maintenance,
$275 MonthlyBeautiful One-Level Living in a Desirable Neighborhood Welcome to this inviting one-level condo offering comfort, convenience, and modern updates in a highly sought-after neighborhood. The main floor features an open-concept layout with a stylish, updated kitchen with stainless steel appliances complete with a cozy breakfast nook, seamlessly flowing into the dining area and spacious family room, perfect for entertaining or relaxing at home. Two generously sized bedrooms and a large full bath with in-unit laundry complete the main level, providing everything you need for easy, single-level living. The fully finished basement expands your living space with a large family room, a versatile recreation area, and an additional room ideal for a home office, guest room, or hobby space. Enjoy low-maintenance living with plenty of room to spread out, all in a fantastic location close to shopping, dining, and parks. Dont miss your chance to make this wonderful condo your new home! (id:35613)
Property Details
| MLS® Number | NB129064 |
| Property Type | Single Family |
| Features | Balcony/deck/patio |
Building
| Bathroom Total | 1 |
| Bedrooms Above Ground | 2 |
| Bedrooms Total | 2 |
| Exterior Finish | Vinyl |
| Flooring Type | Ceramic, Laminate, Hardwood |
| Foundation Type | Concrete |
| Heating Fuel | Electric |
| Heating Type | Baseboard Heaters |
| Size Interior | 1896 Sqft |
| Total Finished Area | 1896 Sqft |
| Utility Water | Municipal Water |
Land
| Acreage | No |
| Sewer | Municipal Sewage System |
Rooms
| Level | Type | Length | Width | Dimensions |
|---|---|---|---|---|
| Basement | Storage | 13'4'' x 11'2'' | ||
| Basement | Other | 10'3'' x 10'7'' | ||
| Basement | Recreation Room | 18'3'' x 11'2'' | ||
| Basement | Family Room | 23'7'' x 10'6'' | ||
| Main Level | 4pc Bathroom | 9'1'' x 10'8'' | ||
| Main Level | Bedroom | 11' x 10'8'' | ||
| Main Level | Bedroom | 12'5'' x 10'9'' | ||
| Main Level | Living Room | 12'7'' x 11'11'' | ||
| Main Level | Dining Room | 10'7'' x 12'2'' | ||
| Main Level | Kitchen | 17'7'' x 11'11'' |
https://www.realtor.ca/real-estate/29023855/21-firmin-crescent-dieppe



