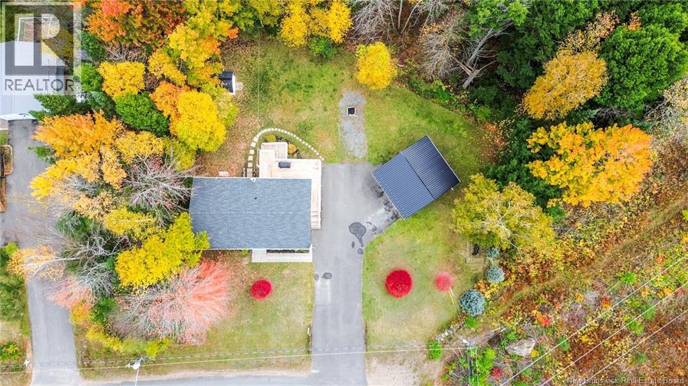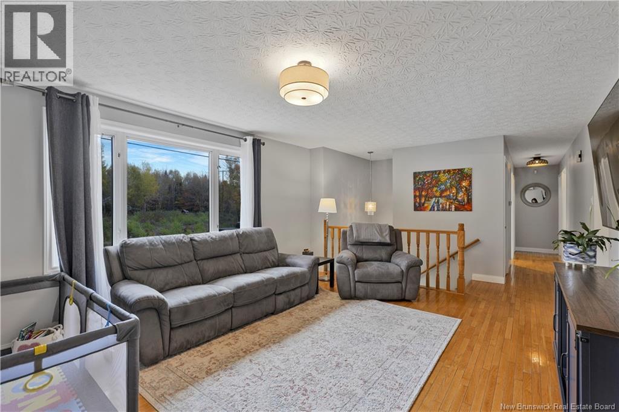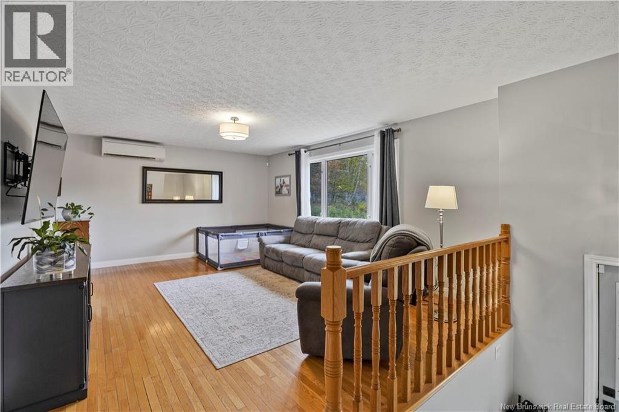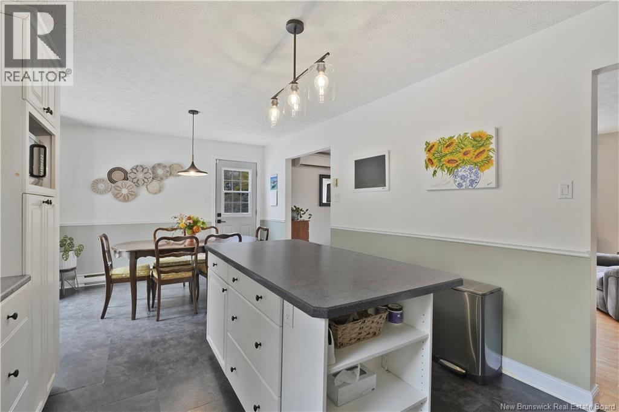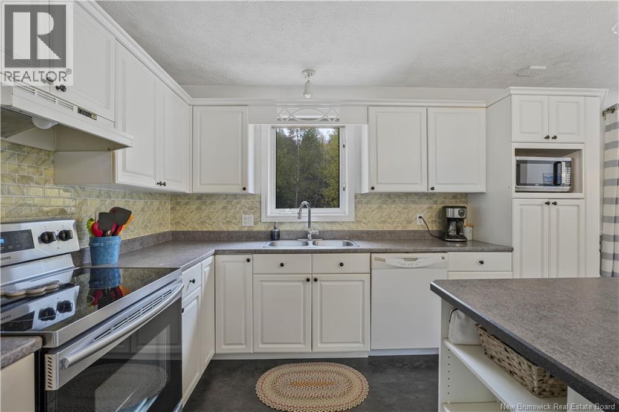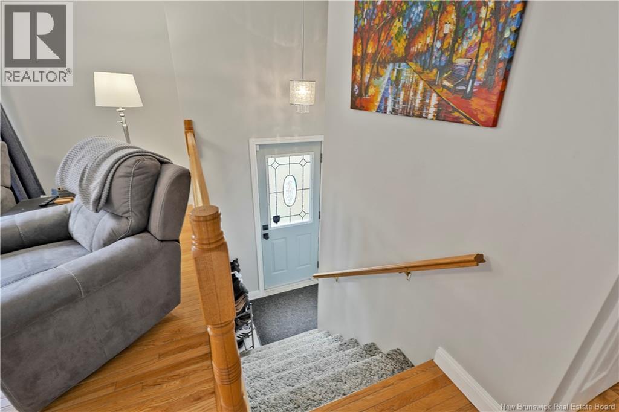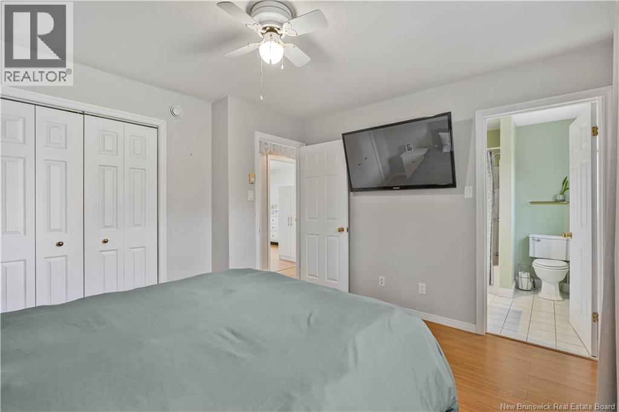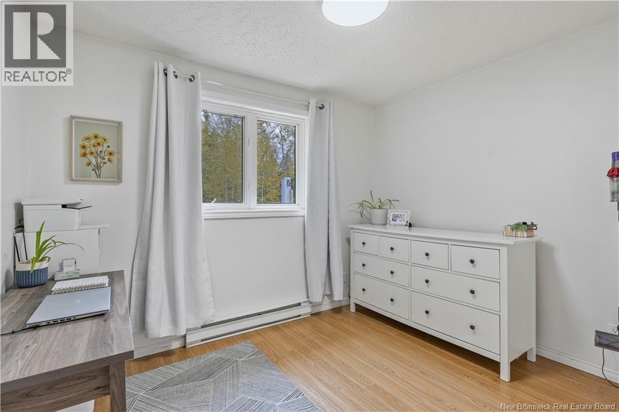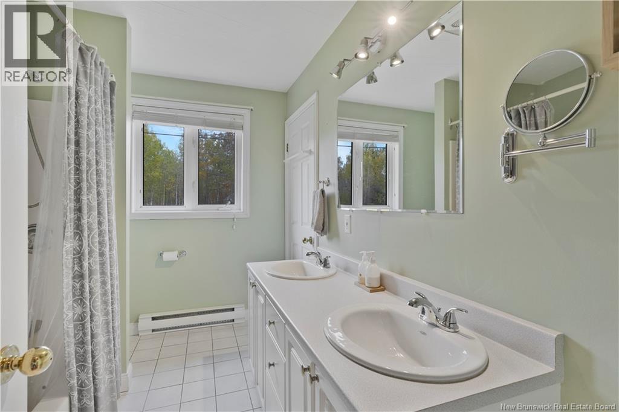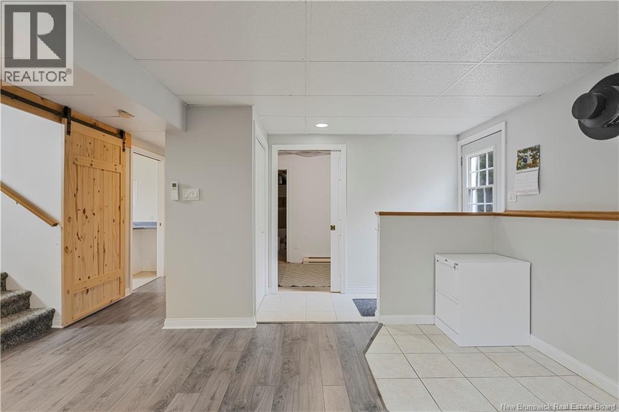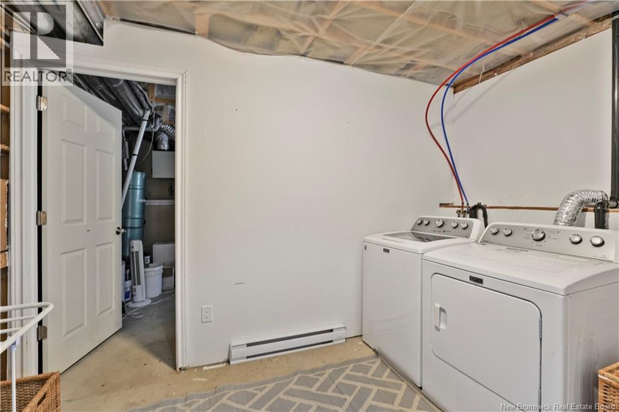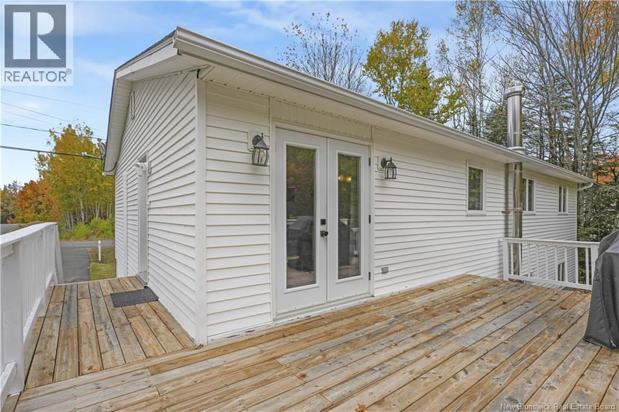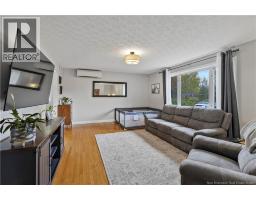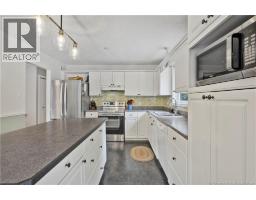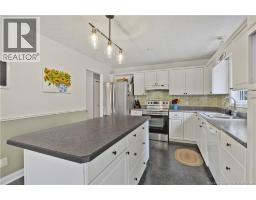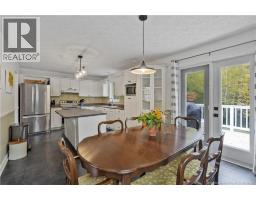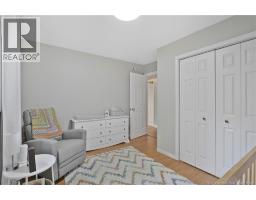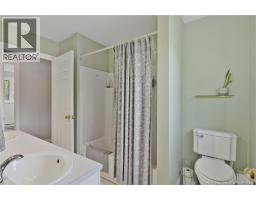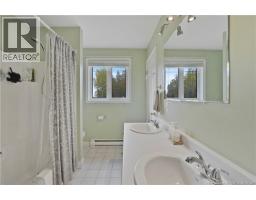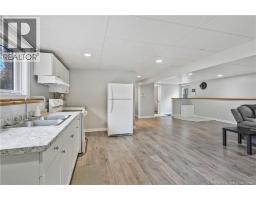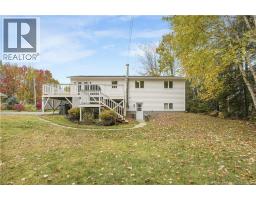4 Bedroom
2 Bathroom
2000 sqft
Split Level Entry, 2 Level
Heat Pump
Baseboard Heaters, Heat Pump
Acreage
Landscaped
$474,900
Welcome to this immaculately kept family home located in a friendly, welcoming neighbourhood just 5 minutes from the Princess Margaret Bridge, giving you quick access to downtown Fredericton, local schools, a convenience store, and a gas bar. From the moment you arrive, youll love the paved driveway, detached double car garage, and the pride of ownership that shines throughout. Inside, the bright white kitchen is open and inviting, perfect for family meals and everyday living. The main floor offers three comfortable bedrooms and a full bathroom, while large windows fill the home with natural light. Downstairs, a granny suite with its own entrance provides excellent flexibility for extended family, teens, or guestsit includes a second kitchen, full bath, and bedroom. Theres even a flue ready for a wood stove to add extra warmth and charm. Step outside to enjoy your private backyard oasis with a large back deckideal for barbecues, playtime, or peaceful evenings under the stars. This lovingly maintained home offers space, comfort, and communityall in one perfect package! (id:35613)
Property Details
|
MLS® Number
|
NB128719 |
|
Property Type
|
Single Family |
|
Features
|
Treed, Balcony/deck/patio |
|
Structure
|
Shed |
Building
|
Bathroom Total
|
2 |
|
Bedrooms Above Ground
|
3 |
|
Bedrooms Below Ground
|
1 |
|
Bedrooms Total
|
4 |
|
Architectural Style
|
Split Level Entry, 2 Level |
|
Constructed Date
|
1995 |
|
Cooling Type
|
Heat Pump |
|
Exterior Finish
|
Vinyl |
|
Flooring Type
|
Carpeted, Laminate, Tile, Wood |
|
Foundation Type
|
Concrete |
|
Heating Fuel
|
Electric |
|
Heating Type
|
Baseboard Heaters, Heat Pump |
|
Size Interior
|
2000 Sqft |
|
Total Finished Area
|
2000 Sqft |
|
Type
|
House |
|
Utility Water
|
Well |
Parking
Land
|
Access Type
|
Year-round Access |
|
Acreage
|
Yes |
|
Landscape Features
|
Landscaped |
|
Sewer
|
Septic System |
|
Size Irregular
|
8626 |
|
Size Total
|
8626 M2 |
|
Size Total Text
|
8626 M2 |
Rooms
| Level |
Type |
Length |
Width |
Dimensions |
|
Basement |
Storage |
|
|
9'1'' x 10'10'' |
|
Basement |
Bedroom |
|
|
11'3'' x 12'1'' |
|
Basement |
Family Room |
|
|
11'1'' x 28'7'' |
|
Basement |
Bath (# Pieces 1-6) |
|
|
3'7'' x 9' |
|
Basement |
Laundry Room |
|
|
6'10'' x 11'5'' |
|
Basement |
Kitchen |
|
|
17'10'' x 12'2'' |
|
Main Level |
Bath (# Pieces 1-6) |
|
|
7'1'' |
|
Main Level |
Primary Bedroom |
|
|
10' x 12'1'' |
|
Main Level |
Bedroom |
|
|
10'5'' x 11' |
|
Main Level |
Bedroom |
|
|
11' x 12'4'' |
|
Main Level |
Kitchen |
|
|
11'1'' x 14'4'' |
|
Main Level |
Dining Room |
|
|
11'1'' x 7'9'' |
|
Main Level |
Living Room |
|
|
13'6'' x 17'11'' |
https://www.realtor.ca/real-estate/29008458/40-jessica-street-richibucto-road




