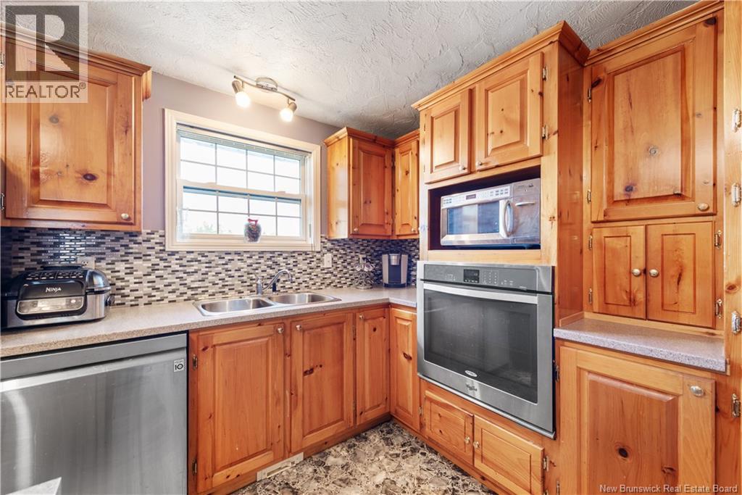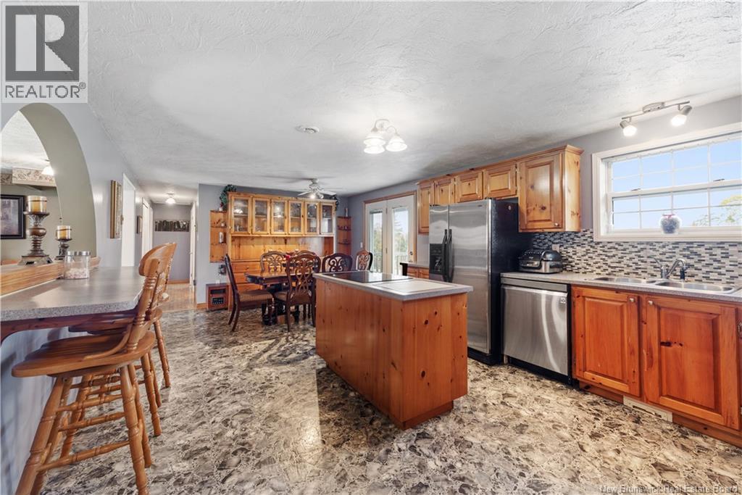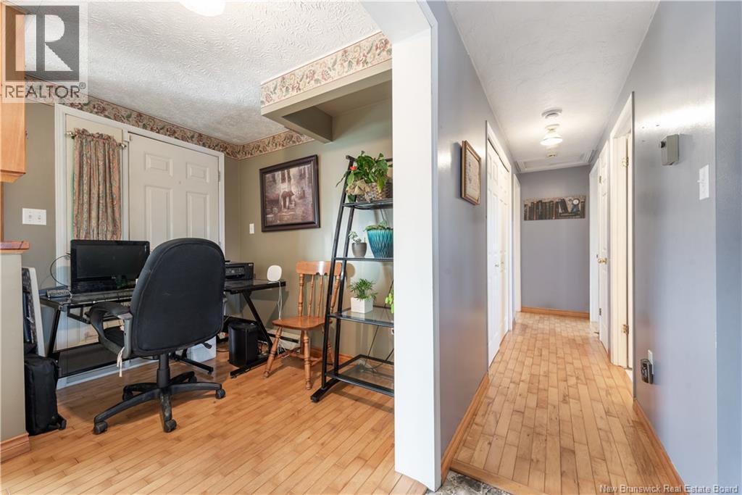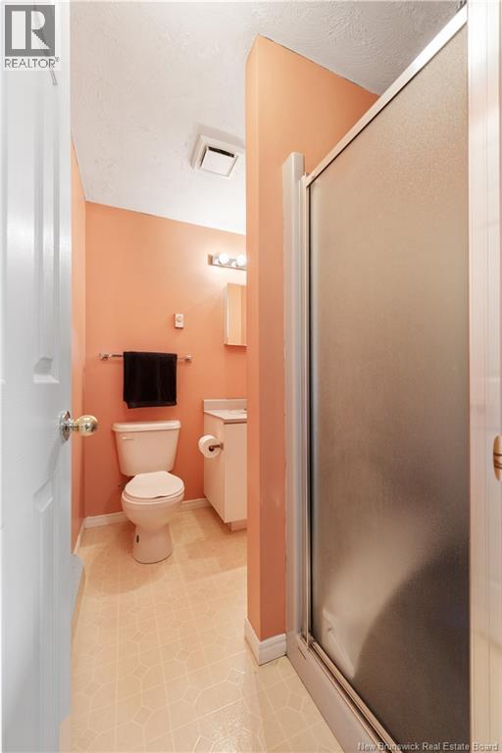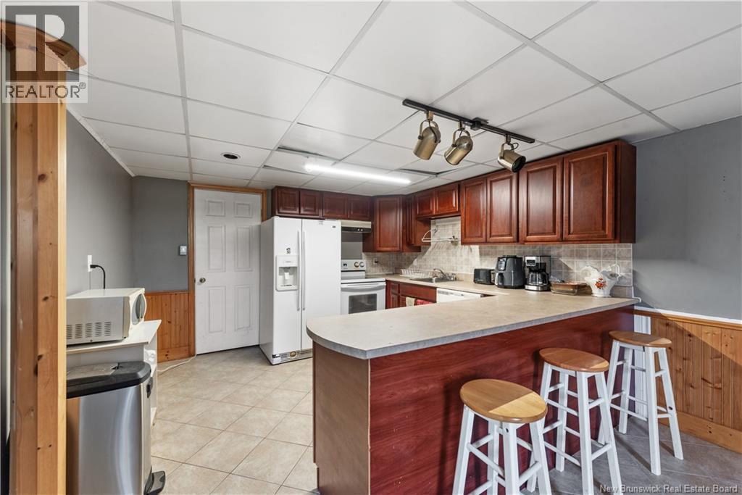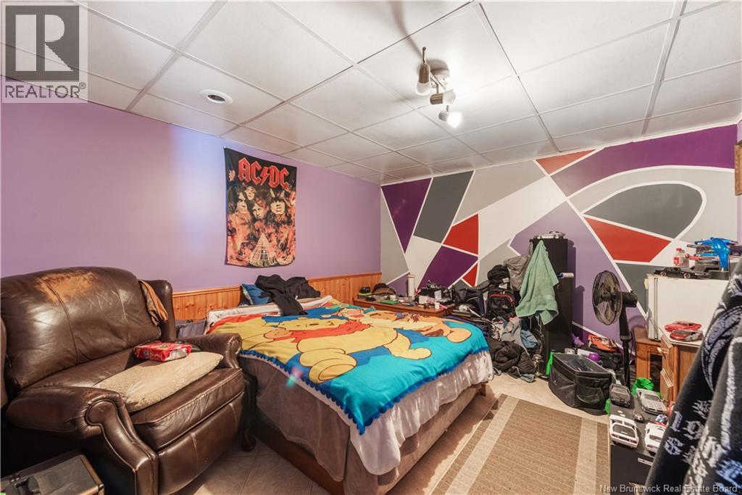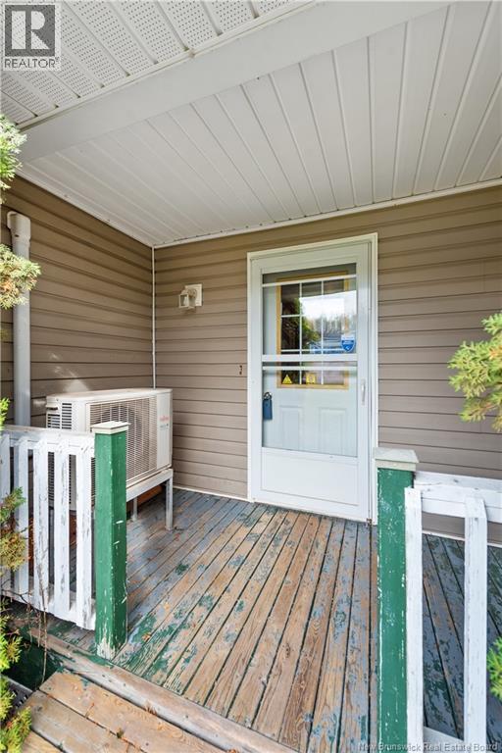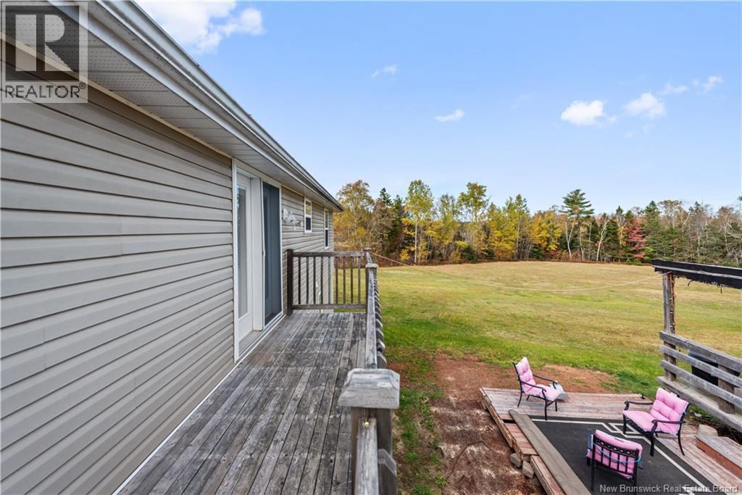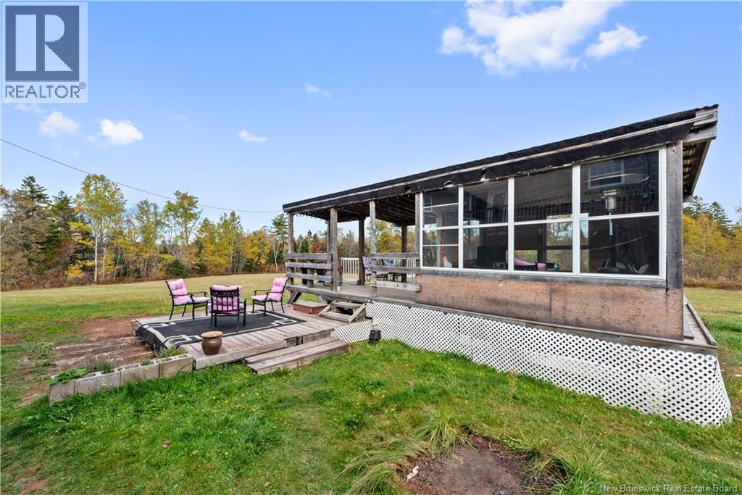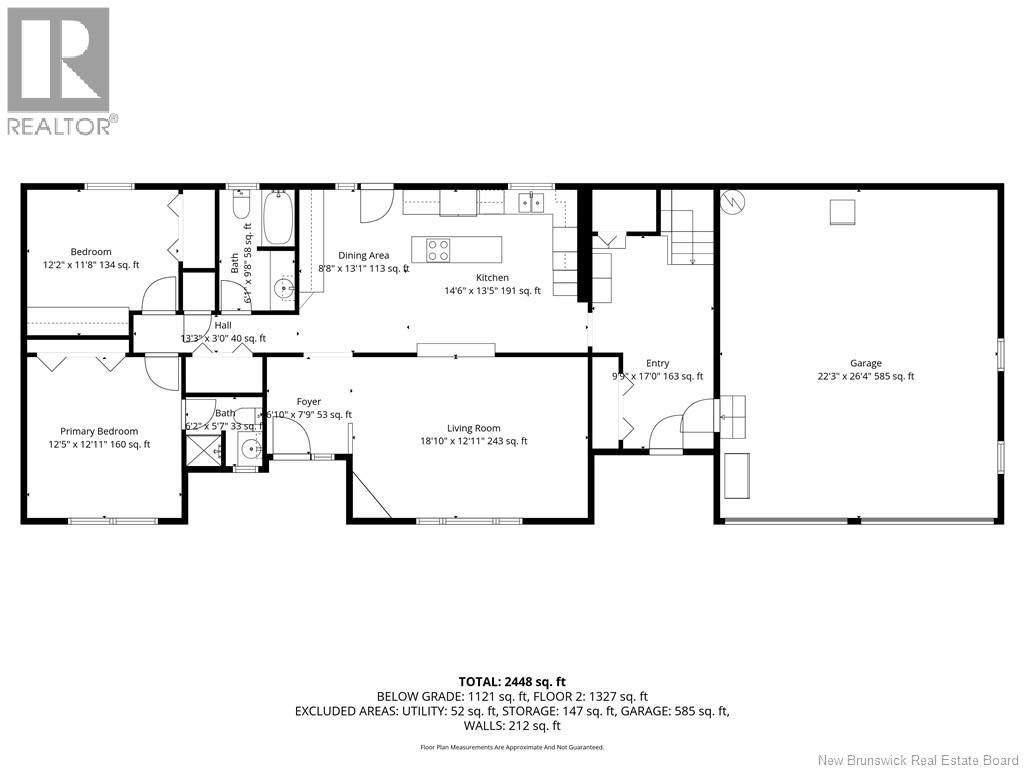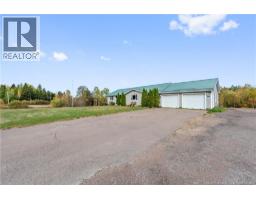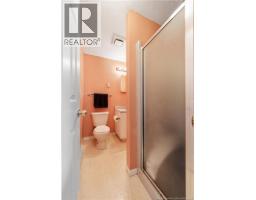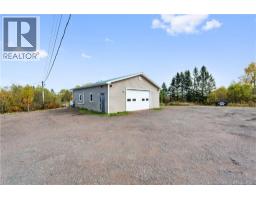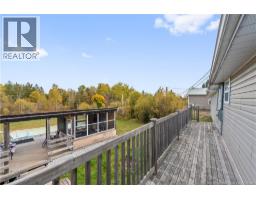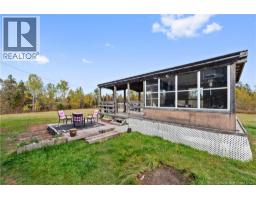2 Bedroom
3 Bathroom
2448 sqft
Heat Pump
Baseboard Heaters, Heat Pump
Acreage
$379,900
Dont miss this opportunity! Sitting on over 2 acres of land in the beautiful village of Memramcook, this charming bungalow with a double attached garage is a true gem. Step inside to discover a spacious kitchen featuring plenty of cabinetry, a stylish backsplash, stainless steel appliances, and a cooktop conveniently located on the island. The islands raised bar seating overlooks the inviting living room perfect for entertaining family and friends. The main level offers two generous bedrooms, a large 4-piece bathroom, and a convenient laundry area to complete the space. The fully finished walk-out basement adds even more living space, featuring a large family room, kitchen, dining area, a non-conforming bedroom, a spacious living room, and a full bathroom ideal for guests or extended family. This home is efficiently heated and cooled with a mini-split heat pump. Outside, youll love the expansive wooded backyard, paved driveway, double attached garage, and an additional detached garage for all your storage or workshop needs. Call today for more details or to schedule your private viewing! (id:35613)
Property Details
|
MLS® Number
|
NB128563 |
|
Property Type
|
Single Family |
Building
|
Bathroom Total
|
3 |
|
Bedrooms Above Ground
|
2 |
|
Bedrooms Total
|
2 |
|
Constructed Date
|
1992 |
|
Cooling Type
|
Heat Pump |
|
Exterior Finish
|
Vinyl |
|
Flooring Type
|
Laminate, Hardwood |
|
Foundation Type
|
Concrete |
|
Half Bath Total
|
1 |
|
Heating Fuel
|
Electric |
|
Heating Type
|
Baseboard Heaters, Heat Pump |
|
Size Interior
|
2448 Sqft |
|
Total Finished Area
|
2448 Sqft |
|
Type
|
House |
|
Utility Water
|
Well |
Parking
|
Attached Garage
|
|
|
Detached Garage
|
|
Land
|
Access Type
|
Year-round Access |
|
Acreage
|
Yes |
|
Sewer
|
Septic System |
|
Size Irregular
|
8215 |
|
Size Total
|
8215 M2 |
|
Size Total Text
|
8215 M2 |
Rooms
| Level |
Type |
Length |
Width |
Dimensions |
|
Basement |
3pc Bathroom |
|
|
9'9'' x 14'3'' |
|
Basement |
Storage |
|
|
13'0'' x 11'3'' |
|
Basement |
Utility Room |
|
|
12'5'' x 4'3'' |
|
Basement |
Kitchen |
|
|
12'5'' x 11'6'' |
|
Basement |
Storage |
|
|
13'0'' x 12'10'' |
|
Basement |
Recreation Room |
|
|
44'11'' x 12'10'' |
|
Main Level |
4pc Bathroom |
|
|
6'1'' x 9'8'' |
|
Main Level |
3pc Bathroom |
|
|
6'2'' x 5'7'' |
|
Main Level |
Bedroom |
|
|
12'2'' x 11'8'' |
|
Main Level |
Primary Bedroom |
|
|
12'5'' x 12'11'' |
|
Main Level |
Kitchen |
|
|
14'6'' x 12'11'' |
|
Main Level |
Dining Room |
|
|
8'8'' x 13'1'' |
|
Main Level |
Foyer |
|
|
6'10'' x 7'9'' |
|
Main Level |
Living Room |
|
|
18'10'' x 12'11'' |
https://www.realtor.ca/real-estate/29009176/228-old-shediac-memramcook






