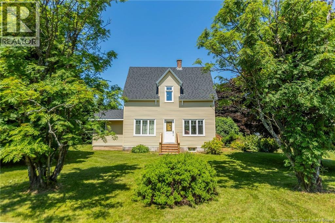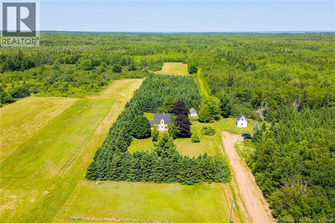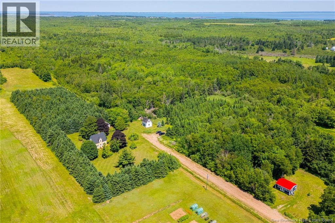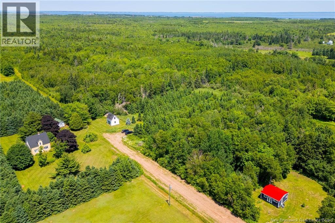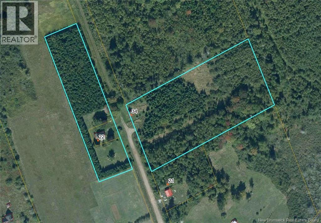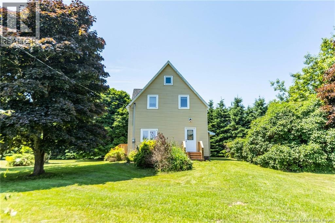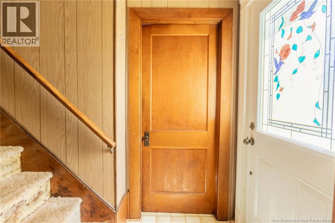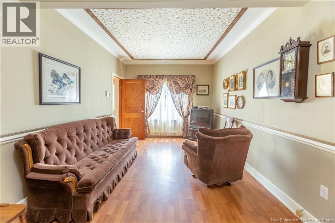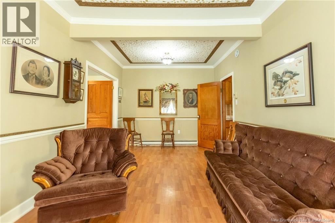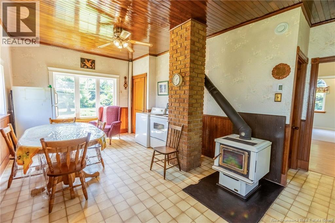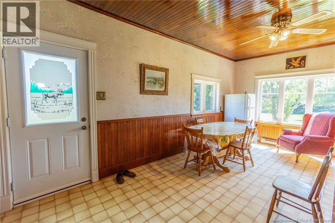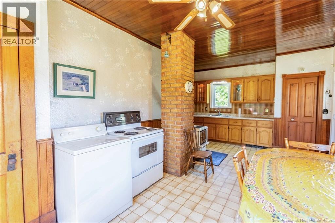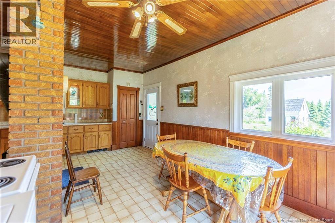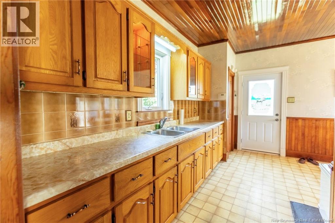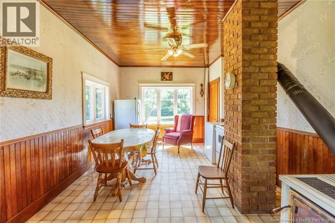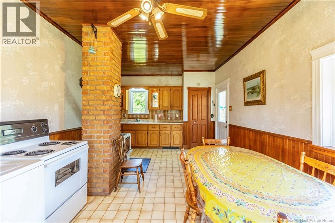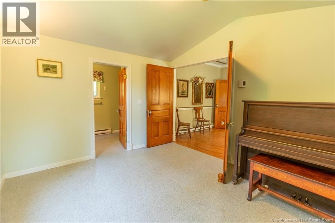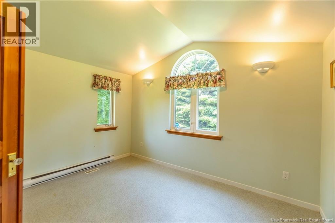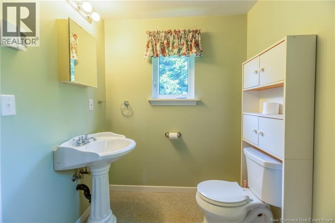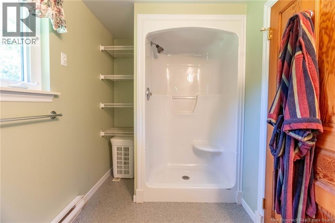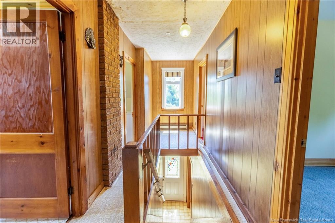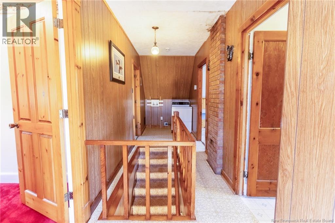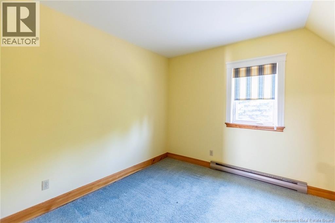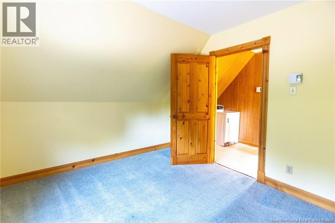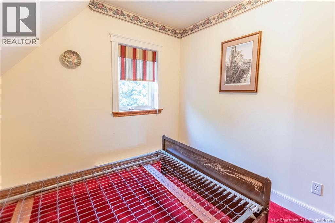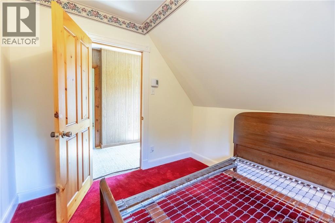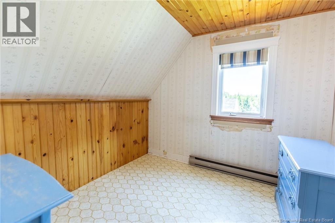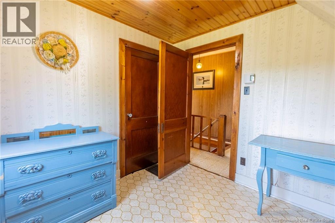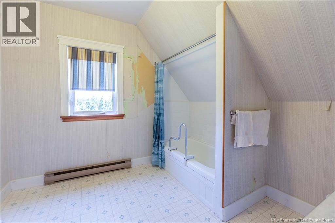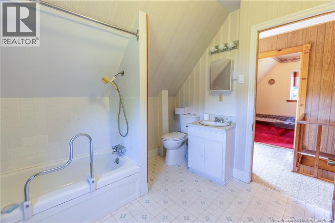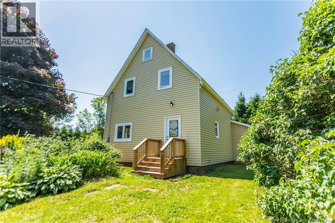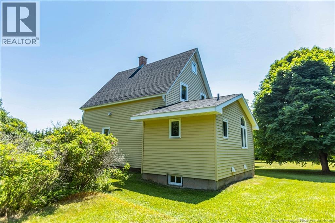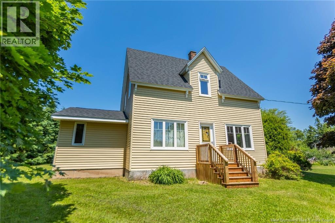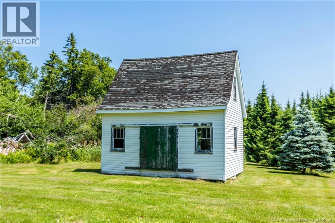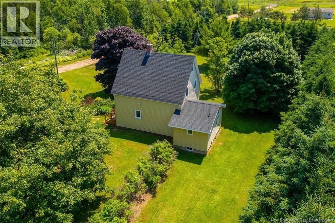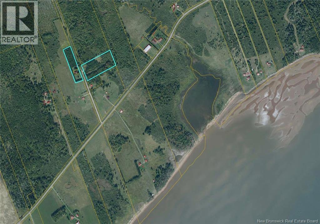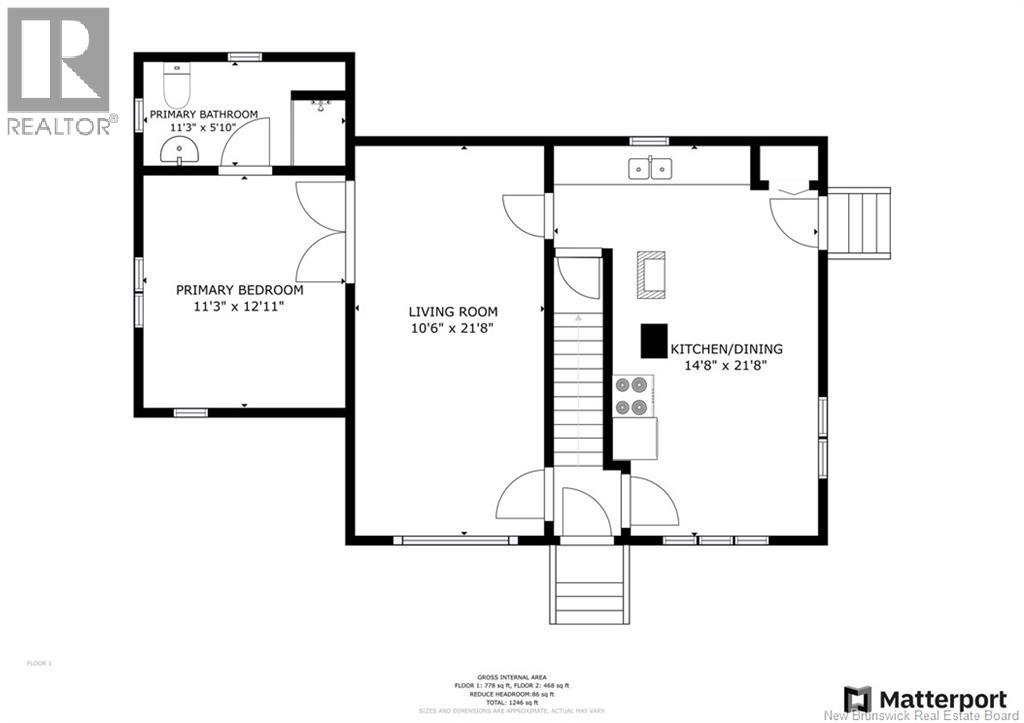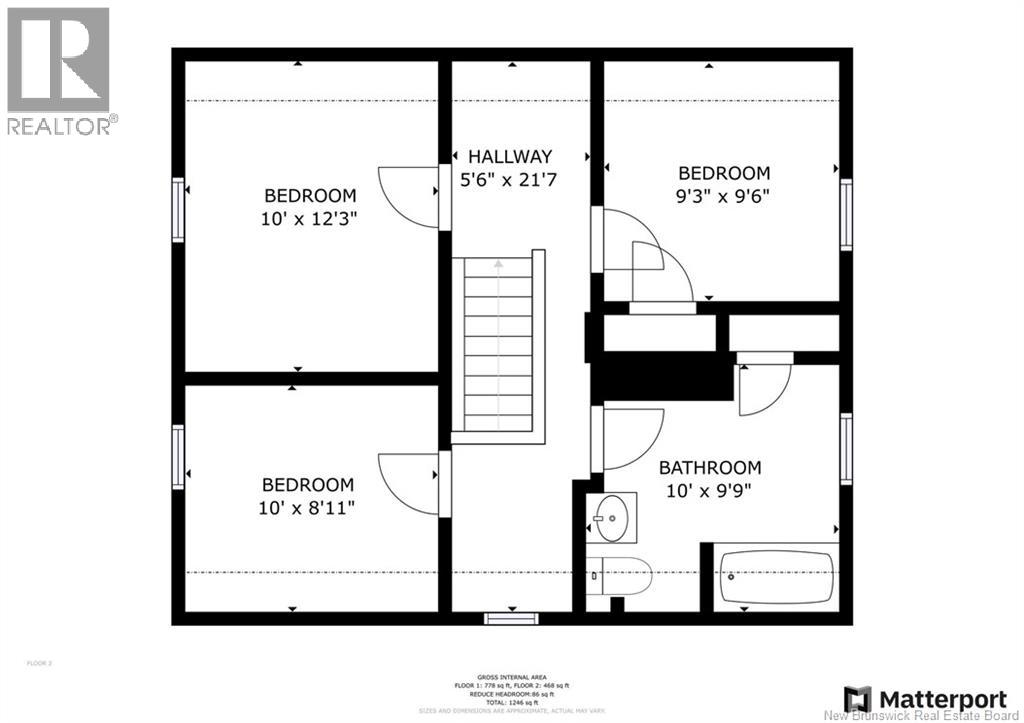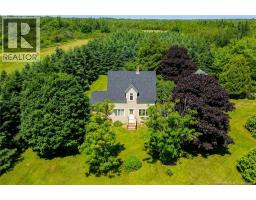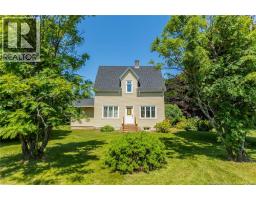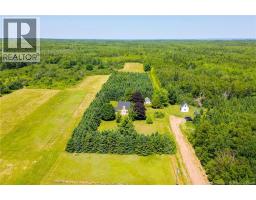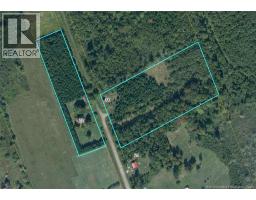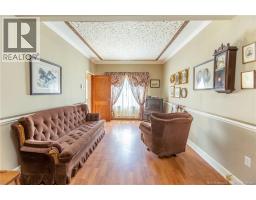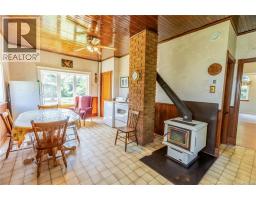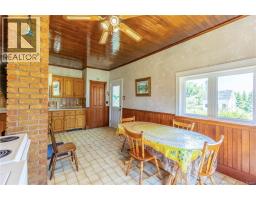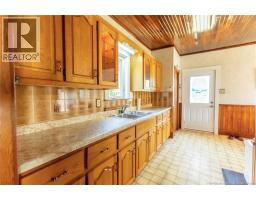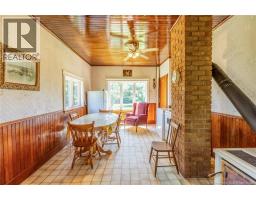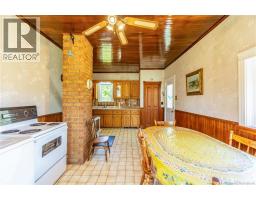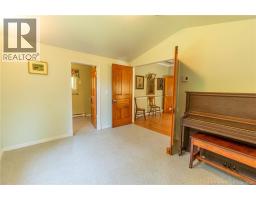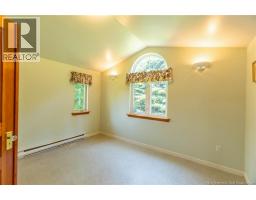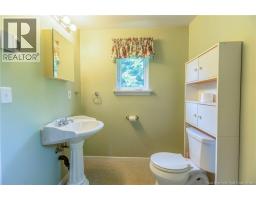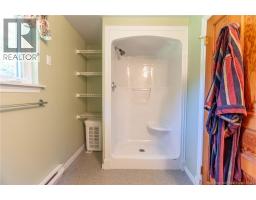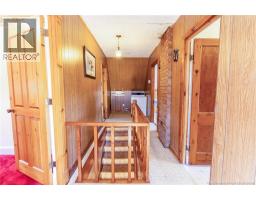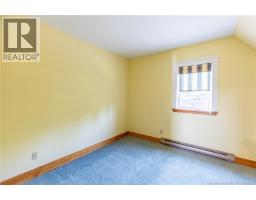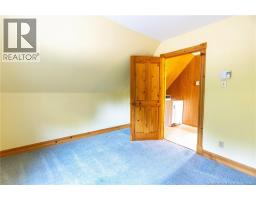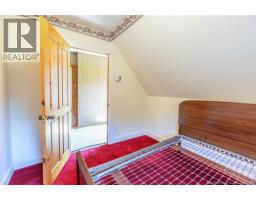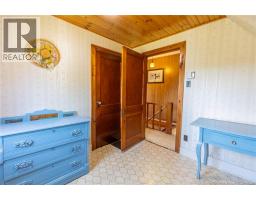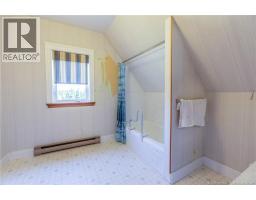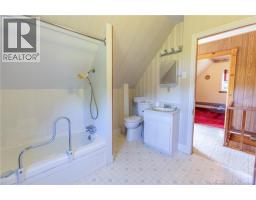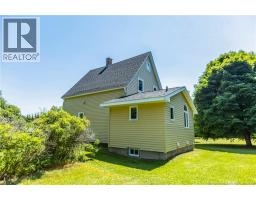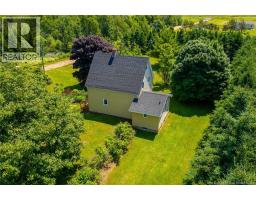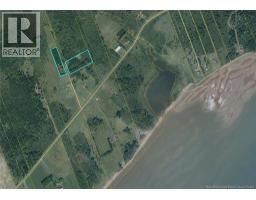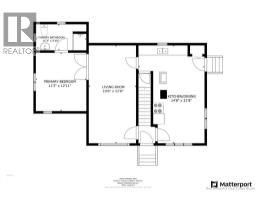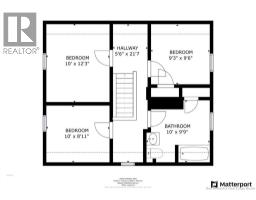4 Bedroom
2 Bathroom
1384 sqft
Baseboard Heaters, Stove
Acreage
$219,500
COUNTRY FARMHOUSE SITTING ON A PRIVATE 6+ ACRE PROPERTY! This home is sitting on an idyllic property surrounded by mature trees, manicured lawn, and ultimate privacy. A short drive to fantastic beaches and the Confederation Bridge to PEI. The main home had an addition in 1997 which added a main-floor primary suite, making this a 4 bedroom 2 bathroom home. The main floor has a large country kitchen that opens into the dining room, a large living room, and the primary suite with bedroom and ensuite 3pc bathroom. The second floor has 3 bedrooms and a full 4pc bathroom. A detached storage shed, and a barn with storage loft. Updates to the home include: roof shingles (2024), new front and side decks (2024), main floor addition (1997), concrete septic tank (2004/2005). PIDs included are: 976563, 70022074, & 70028154. (id:35613)
Property Details
|
MLS® Number
|
NB127945 |
|
Property Type
|
Single Family |
|
Equipment Type
|
None |
|
Rental Equipment Type
|
None |
Building
|
Bathroom Total
|
2 |
|
Bedrooms Above Ground
|
4 |
|
Bedrooms Total
|
4 |
|
Basement Development
|
Unfinished |
|
Basement Type
|
Full (unfinished) |
|
Exterior Finish
|
Vinyl |
|
Flooring Type
|
Laminate |
|
Foundation Type
|
Concrete |
|
Heating Fuel
|
Electric, Wood |
|
Heating Type
|
Baseboard Heaters, Stove |
|
Size Interior
|
1384 Sqft |
|
Total Finished Area
|
1384 Sqft |
|
Type
|
House |
|
Utility Water
|
Drilled Well, Well |
Land
|
Access Type
|
Year-round Access |
|
Acreage
|
Yes |
|
Sewer
|
Septic System |
|
Size Irregular
|
6.19 |
|
Size Total
|
6.19 Ac |
|
Size Total Text
|
6.19 Ac |
Rooms
| Level |
Type |
Length |
Width |
Dimensions |
|
Second Level |
4pc Bathroom |
|
|
10'0'' x 9'11'' |
|
Second Level |
Bedroom |
|
|
10'0'' x 8'1'' |
|
Second Level |
Bedroom |
|
|
9'4'' x 9'7'' |
|
Second Level |
Bedroom |
|
|
10'0'' x 12'4'' |
|
Main Level |
3pc Ensuite Bath |
|
|
11'4'' x 5'1'' |
|
Main Level |
Bedroom |
|
|
11'4'' x 12'1'' |
|
Main Level |
Living Room |
|
|
10'7'' x 21'10'' |
|
Main Level |
Kitchen |
|
|
14'10'' x 21'10'' |
https://www.realtor.ca/real-estate/28954482/22-cape-spear-cross-road-cape-spear

