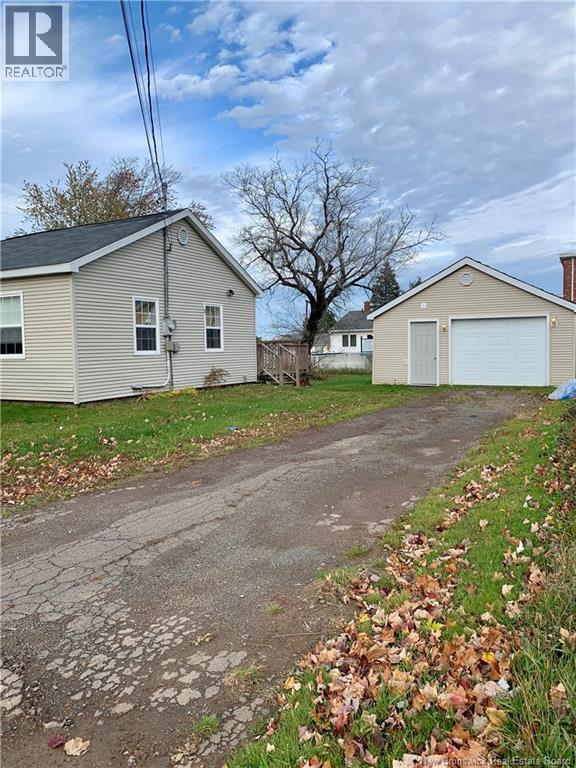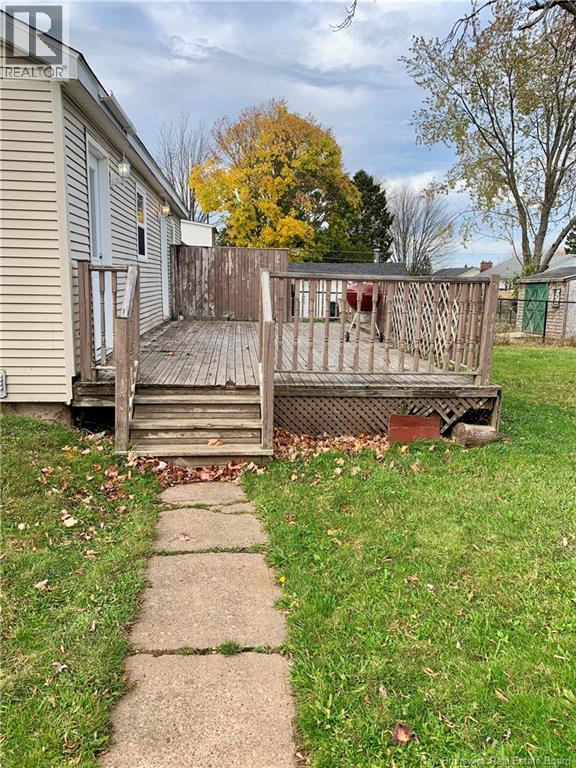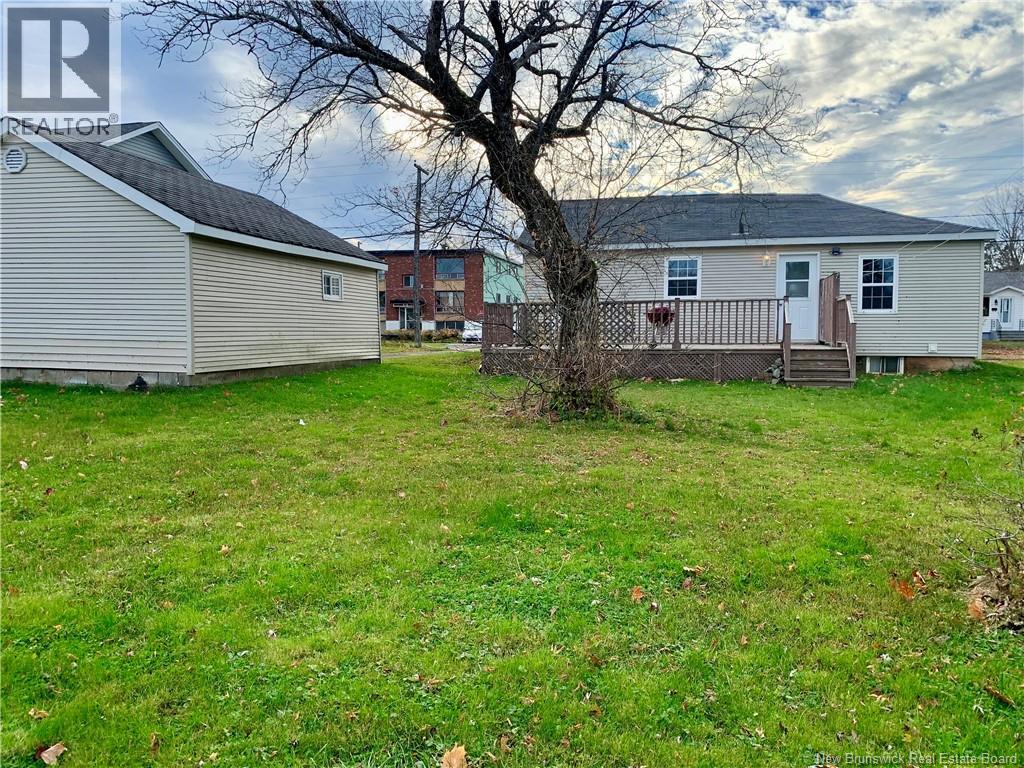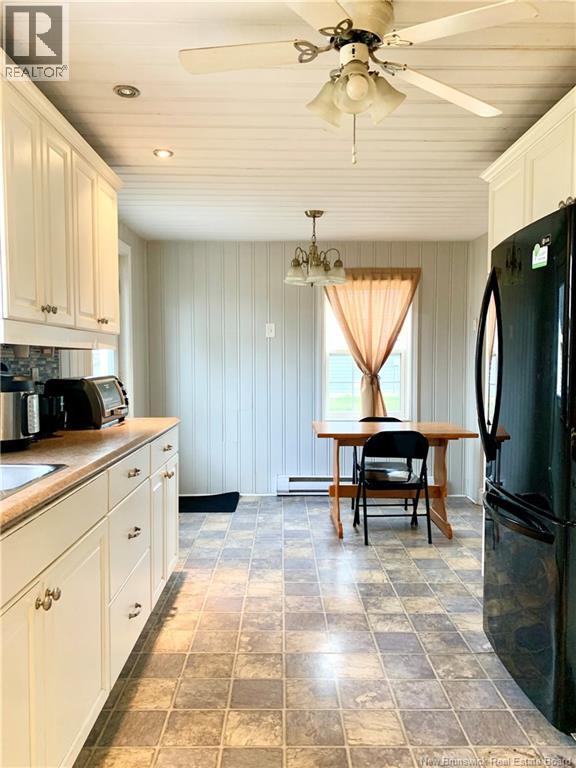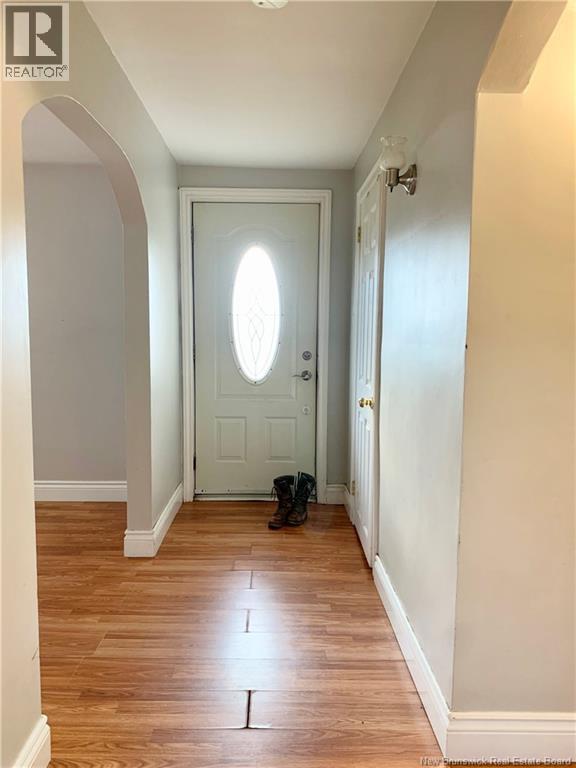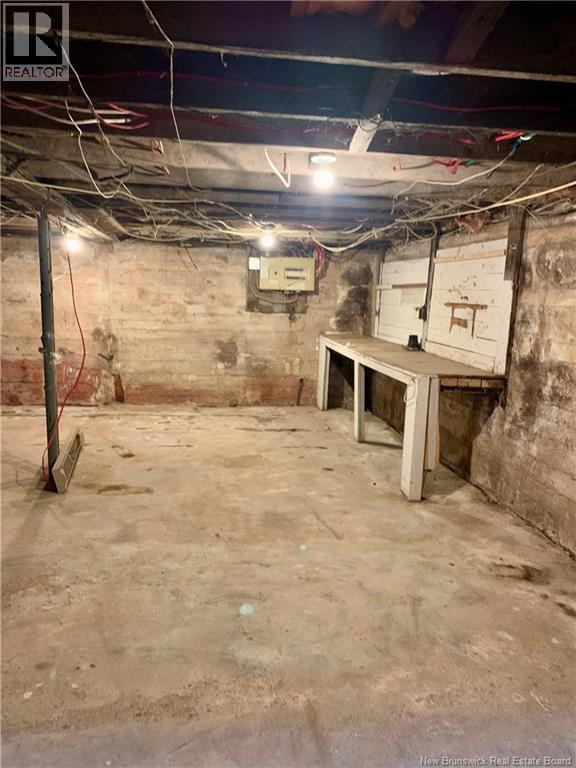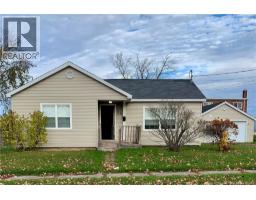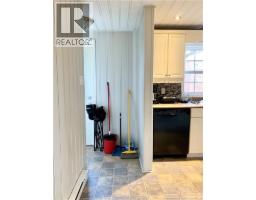2 Bedroom
1 Bathroom
695 sqft
Bungalow
Baseboard Heaters
$249,900
Welcome to 53 Terris Avenue, located in the highly sought-after Moncton North. This charming home offers a bright and spacious living room that seamlessly flows into the dining area and a cozy kitchen, complete with updated white cabinetry. Down the hall, you'll find two comfortable bedrooms and a well-appointed 4-piece bathroom. The lower level is unfinished, providing ample potential for future development, and currently houses the laundry area. Outside, the property features a detached garage and a generous backyardperfect for children to play or for entertaining during the warmer months. Dont miss this opportunity to own a home in one of Monctons most desirable neighbourhoods! (id:35613)
Property Details
|
MLS® Number
|
NB127546 |
|
Property Type
|
Single Family |
Building
|
Bathroom Total
|
1 |
|
Bedrooms Above Ground
|
2 |
|
Bedrooms Total
|
2 |
|
Architectural Style
|
Bungalow |
|
Exterior Finish
|
Vinyl |
|
Flooring Type
|
Laminate, Wood |
|
Foundation Type
|
Concrete |
|
Heating Fuel
|
Electric |
|
Heating Type
|
Baseboard Heaters |
|
Stories Total
|
1 |
|
Size Interior
|
695 Sqft |
|
Total Finished Area
|
695 Sqft |
|
Type
|
House |
|
Utility Water
|
Municipal Water |
Parking
Land
|
Access Type
|
Year-round Access |
|
Acreage
|
No |
|
Sewer
|
Municipal Sewage System |
|
Size Irregular
|
855 |
|
Size Total
|
855 M2 |
|
Size Total Text
|
855 M2 |
Rooms
| Level |
Type |
Length |
Width |
Dimensions |
|
Main Level |
4pc Bathroom |
|
|
4'10'' x 7' |
|
Main Level |
Bedroom |
|
|
10'1'' x 10'8'' |
|
Main Level |
Bedroom |
|
|
8'10'' x 10'1'' |
|
Main Level |
Dining Nook |
|
|
6'5'' x 9'5'' |
|
Main Level |
Kitchen |
|
|
10'2'' x 9'5'' |
|
Main Level |
Living Room |
|
|
15'7'' x 11'5'' |
https://www.realtor.ca/real-estate/28935368/53-terris-avenue-moncton



