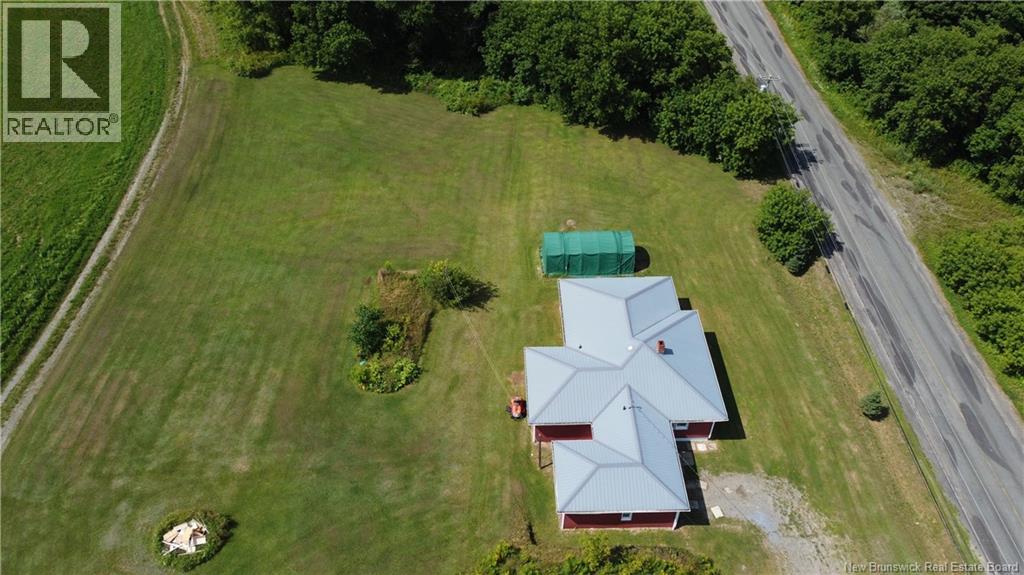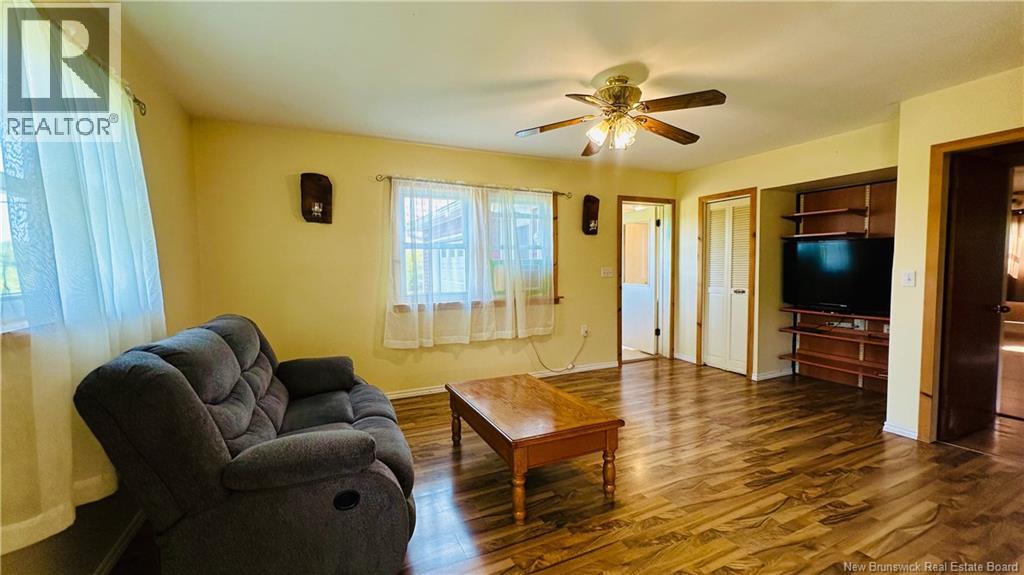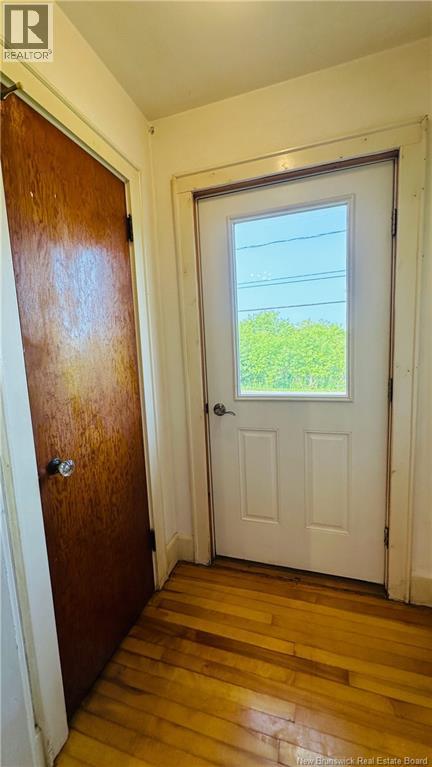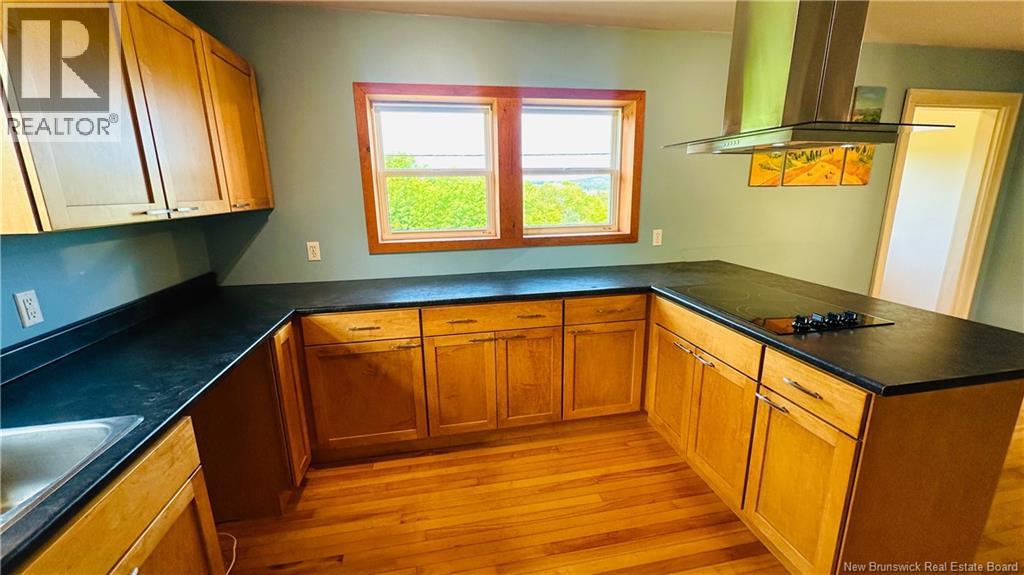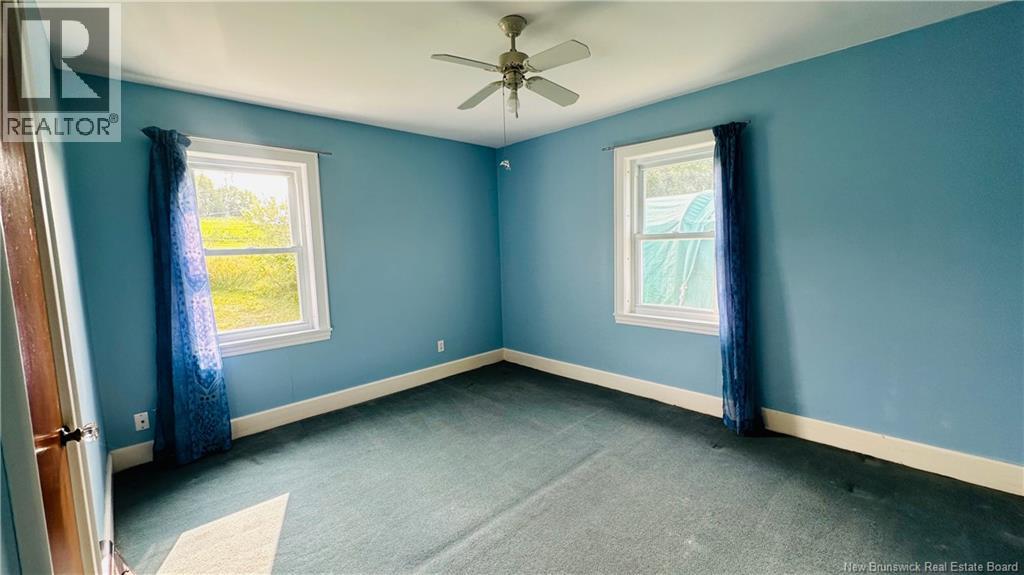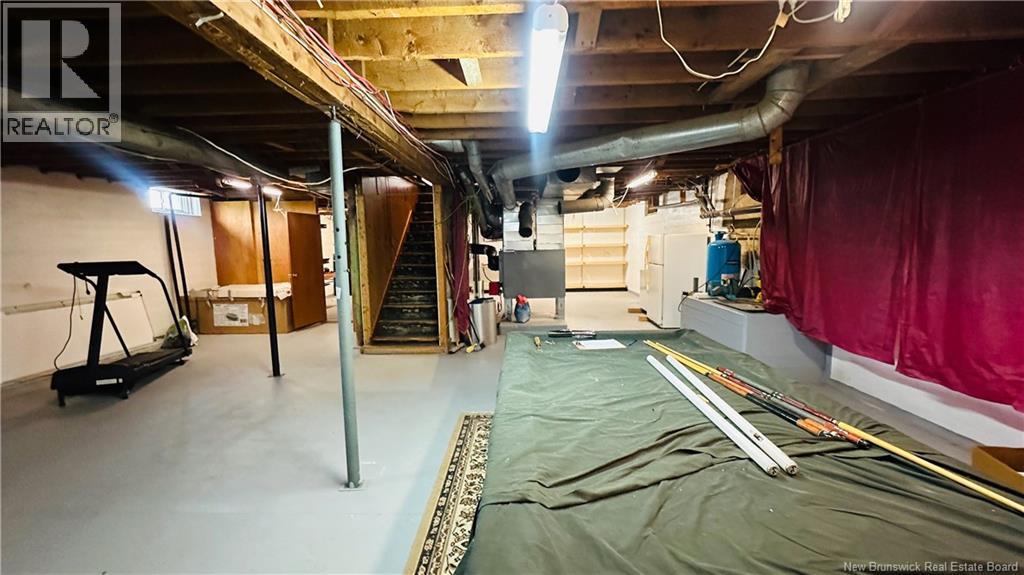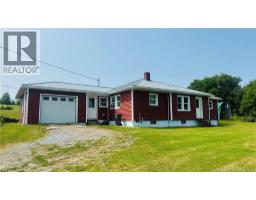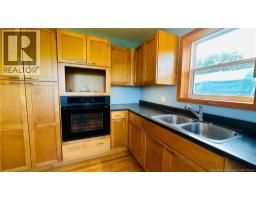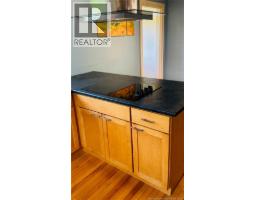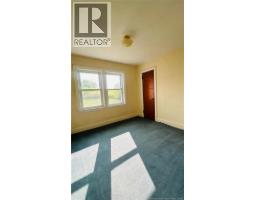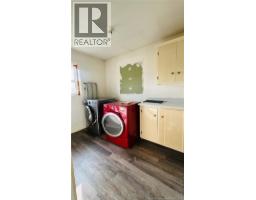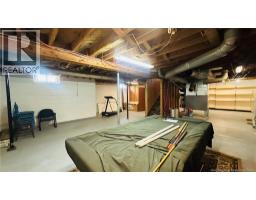3 Bedroom
1 Bathroom
1200 sqft
Bungalow
Baseboard Heaters
Acreage
Landscaped
$239,000
Full of character and charm, this well-kept 1950s 3 Bedroom Bungalow is the perfect blend of vintage warmth and modern updates. Situated on a private lot with lovely hillside views, this home is move in ready and meticulously maintained. Step into the bright Mudroom, complete with a cleanup sink, ample cabinets, and garage/backyard access to a clothes line! This room would be ideal for a future Laundry Room. The spacious eat-in Kitchen will impress any home chef, featuring a plentitude of stunning updated Maple cabinetry, a slide-out pantry system, and a cooktop peninsula with stainless fan and bar seating area for guests.The formal Dining room will be a glorious spot for intimate family gatherings. Gleaming hardwood floors flow through the kitchen, dining, and hallways, creating a warm, cohesive feel. The Living Room is welcoming, while the MASSIVE Primary Bedroom includes two closets and direct access to a large Laundry areaready to be converted into your dream Ensuite (bonus: standalone tub and separate shower included!). Two additional Bedrooms and a large 4 pce Bathroom complete the main level. The DRY Concrete Basement offers ample storage or future living space. Outside, enjoy a large Backyard perfect for pets, gardening, or even chickens and goats! A detached storage Barn keeps everything organized. Fully reinsulated over the years, this home is energy-efficient, cozy, and full of potential. Barn beside the house is the neighbours and isn't often used! (id:35613)
Property Details
|
MLS® Number
|
NB124248 |
|
Property Type
|
Single Family |
|
Equipment Type
|
Water Heater |
|
Rental Equipment Type
|
Water Heater |
Building
|
Bathroom Total
|
1 |
|
Bedrooms Above Ground
|
3 |
|
Bedrooms Total
|
3 |
|
Architectural Style
|
Bungalow |
|
Constructed Date
|
1953 |
|
Exterior Finish
|
Vinyl |
|
Flooring Type
|
Carpeted, Laminate, Vinyl, Hardwood |
|
Foundation Type
|
Block, Concrete |
|
Heating Fuel
|
Electric |
|
Heating Type
|
Baseboard Heaters |
|
Stories Total
|
1 |
|
Size Interior
|
1200 Sqft |
|
Total Finished Area
|
1200 Sqft |
|
Type
|
House |
|
Utility Water
|
Drilled Well, Well |
Parking
Land
|
Access Type
|
Year-round Access, Public Road |
|
Acreage
|
Yes |
|
Landscape Features
|
Landscaped |
|
Sewer
|
Septic System |
|
Size Irregular
|
5983 |
|
Size Total
|
5983 M2 |
|
Size Total Text
|
5983 M2 |
Rooms
| Level |
Type |
Length |
Width |
Dimensions |
|
Main Level |
Laundry Room |
|
|
7'1'' x 9'4'' |
|
Main Level |
4pc Bathroom |
|
|
9'11'' x 6'8'' |
|
Main Level |
Bedroom |
|
|
12'11'' x 13'3'' |
|
Main Level |
Bedroom |
|
|
9'2'' x 9'11'' |
|
Main Level |
Primary Bedroom |
|
|
20' x 11'6'' |
|
Main Level |
Kitchen/dining Room |
|
|
19'8'' x 12'4'' |
|
Main Level |
Dining Room |
|
|
12'4'' x 9'5'' |
|
Main Level |
Living Room |
|
|
12' x 17' |
|
Main Level |
Mud Room |
|
|
12'8'' x 7'9'' |
https://www.realtor.ca/real-estate/28707026/2459-103-route-somerville





