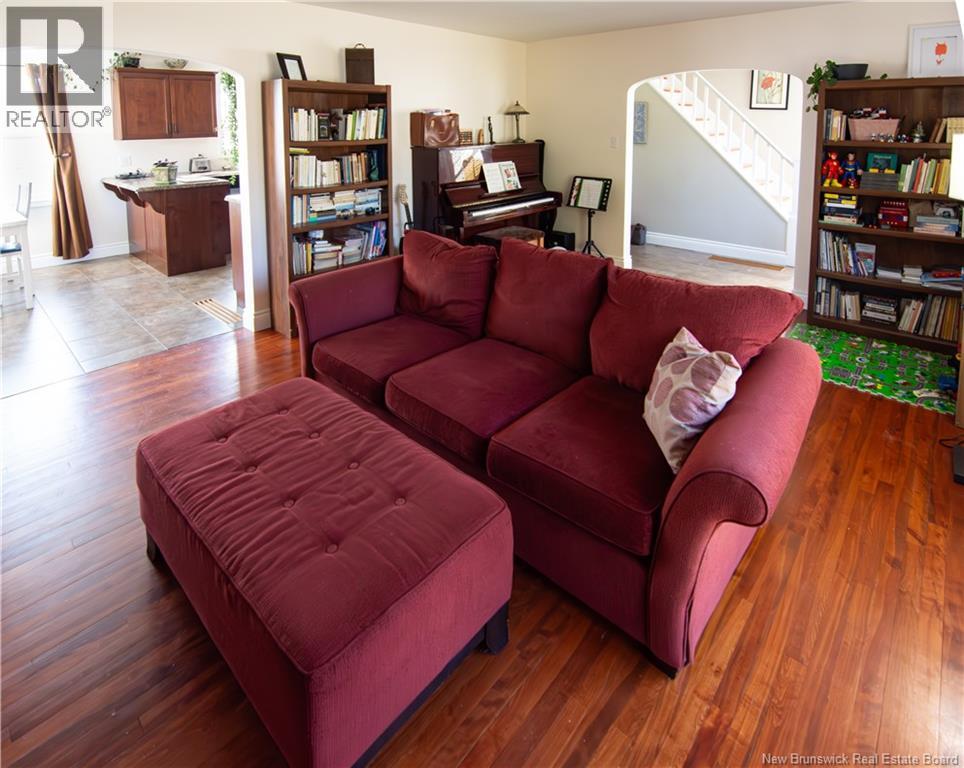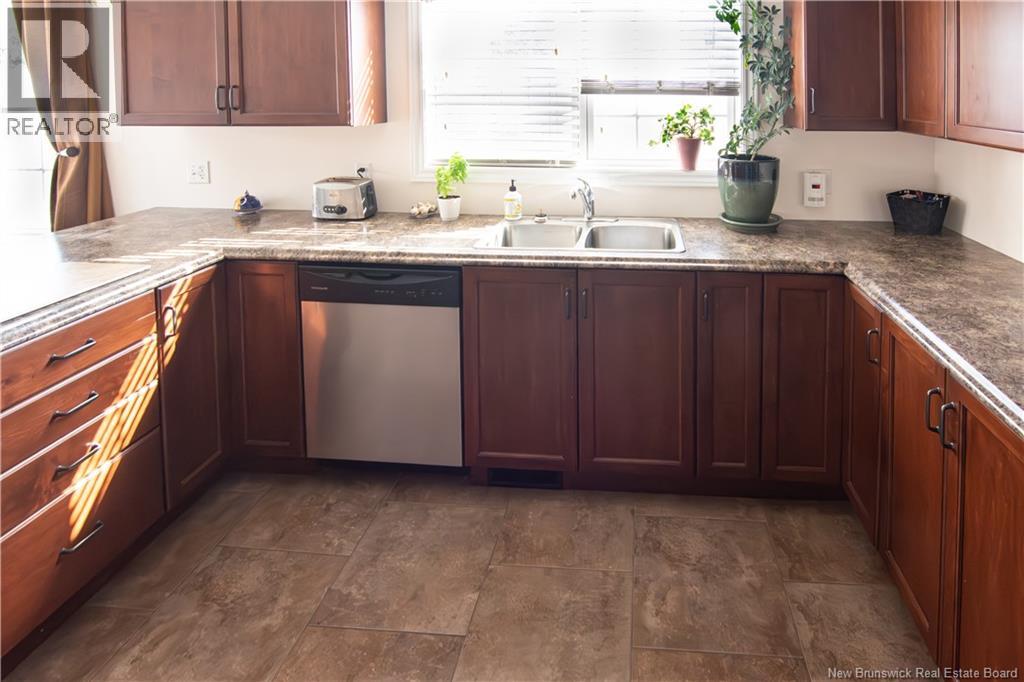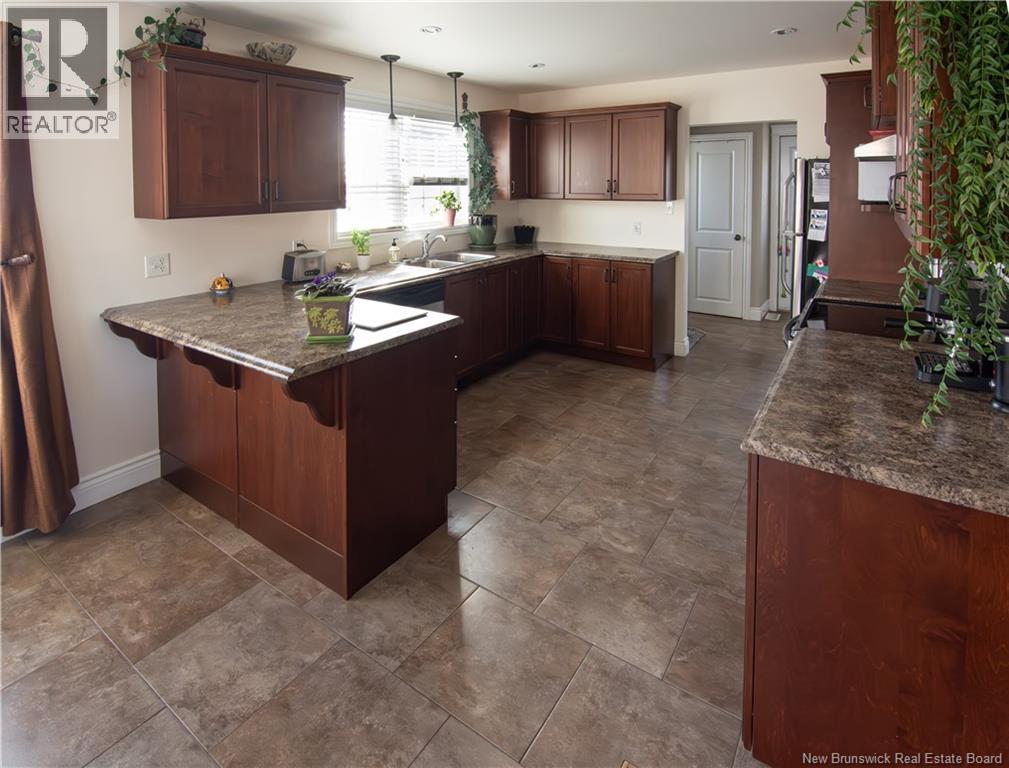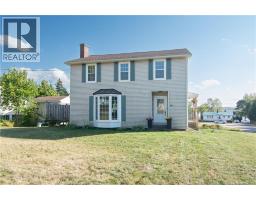3 Bedroom
2 Bathroom
1560 sqft
Forced Air
Landscaped
$359,000
Bienvenue/Welcome to 58 Glenwood Drive! Nestled just off Shediac Road, this charming two-storey home offers 1,560 sq. ft. of living space in one of Monctons most convenient locations. Close to Champlain Mall, schools, highways, and only minutes from Downtown Moncton, youll enjoy both comfort and accessibility. This 3-bedroom, 2-bathroom home has been tastefully updated over the years with modern touches, including refreshed kitchen cabinets, renovated bathrooms, redone hardwood floors, ceramic tile, vinyl windows, and newer doors. A natural gas forced-air furnace provides efficient heating. The bright main level features an open kitchen and dining area, a spacious living room with an electric fireplace, and a convenient 2-piece bath. Upstairs, the generous primary bedroom boasts a large walk-in closet, complemented by two additional bedrooms and a family bathroom. The unfinished basement provides plenty of storage space, laundry facilities, and future potential for expansion. Outside, youll find a large storage shed and a lovely yard to enjoy. This well-maintained classic is move-in ready and waiting for its next chapter. Dont miss your chance, book your private showing today! (id:35613)
Property Details
|
MLS® Number
|
NB127467 |
|
Property Type
|
Single Family |
|
Equipment Type
|
Water Heater |
|
Rental Equipment Type
|
Water Heater |
Building
|
Bathroom Total
|
2 |
|
Bedrooms Above Ground
|
3 |
|
Bedrooms Total
|
3 |
|
Exterior Finish
|
Vinyl |
|
Flooring Type
|
Ceramic, Hardwood |
|
Foundation Type
|
Concrete |
|
Half Bath Total
|
1 |
|
Heating Fuel
|
Natural Gas |
|
Heating Type
|
Forced Air |
|
Stories Total
|
2 |
|
Size Interior
|
1560 Sqft |
|
Total Finished Area
|
1560 Sqft |
|
Type
|
House |
|
Utility Water
|
Municipal Water |
Land
|
Access Type
|
Year-round Access, Public Road |
|
Acreage
|
No |
|
Landscape Features
|
Landscaped |
|
Sewer
|
Municipal Sewage System |
|
Size Irregular
|
627 |
|
Size Total
|
627 M2 |
|
Size Total Text
|
627 M2 |
Rooms
| Level |
Type |
Length |
Width |
Dimensions |
|
Second Level |
Bedroom |
|
|
16'2'' x 9'10'' |
|
Second Level |
Bedroom |
|
|
13'5'' x 10'1'' |
|
Second Level |
Bedroom |
|
|
16'8'' x 11'4'' |
|
Second Level |
4pc Bathroom |
|
|
X |
|
Basement |
Storage |
|
|
30'0'' x 26'0'' |
|
Main Level |
2pc Bathroom |
|
|
X |
|
Main Level |
Living Room |
|
|
21'0'' x 13'8'' |
|
Main Level |
Kitchen/dining Room |
|
|
21'11'' x 11'1'' |
|
Main Level |
Foyer |
|
|
7'0'' x 7'2'' |
https://www.realtor.ca/real-estate/28923750/58-glenwood-drive-moncton














































