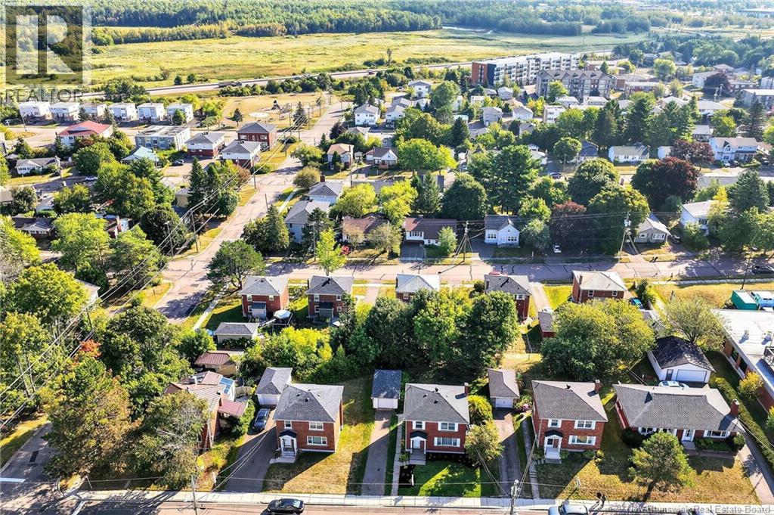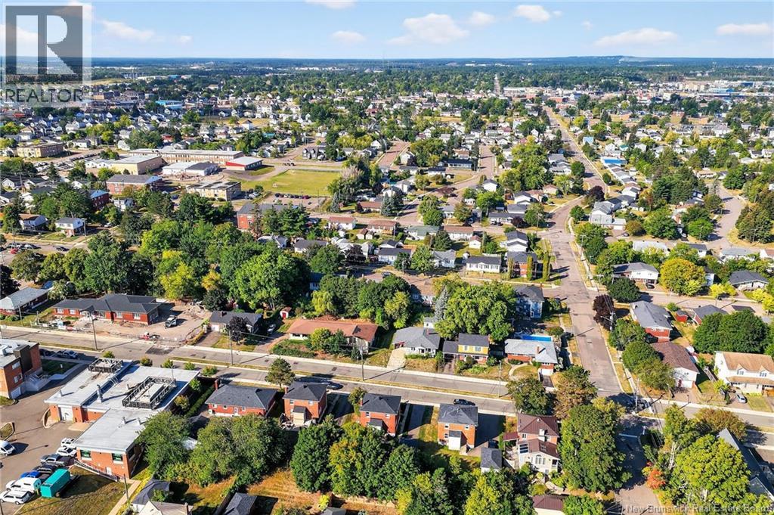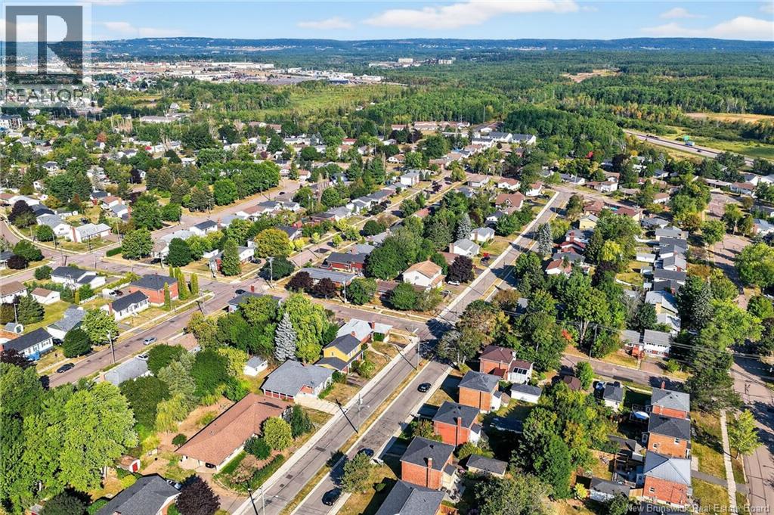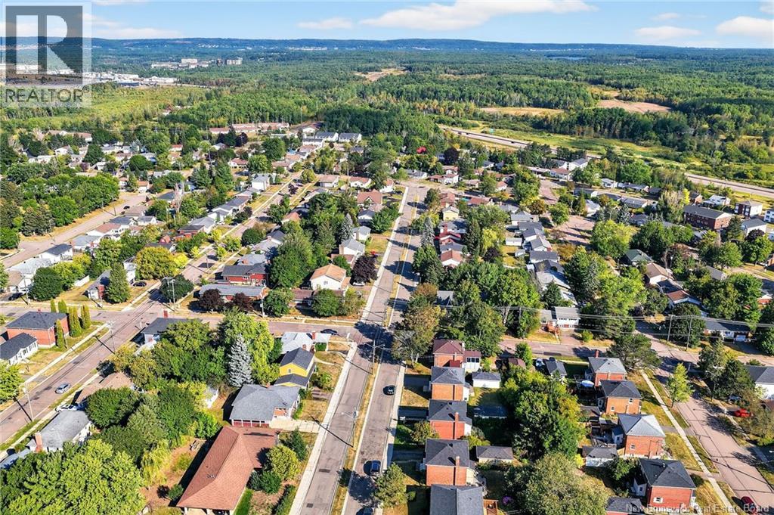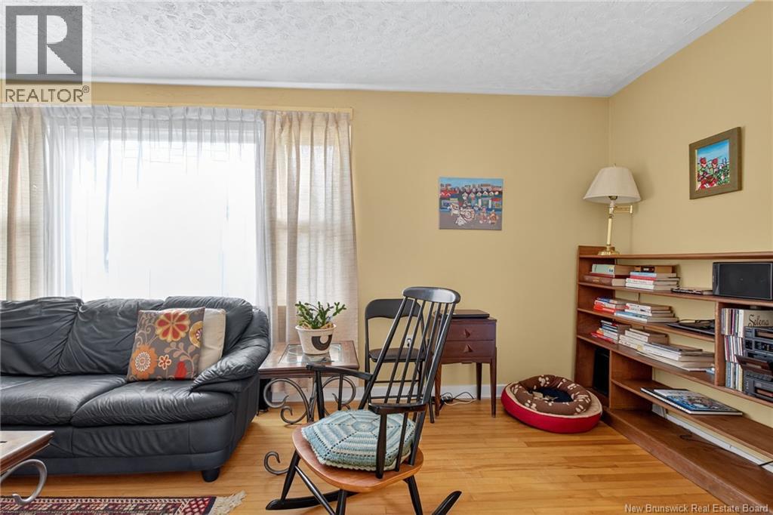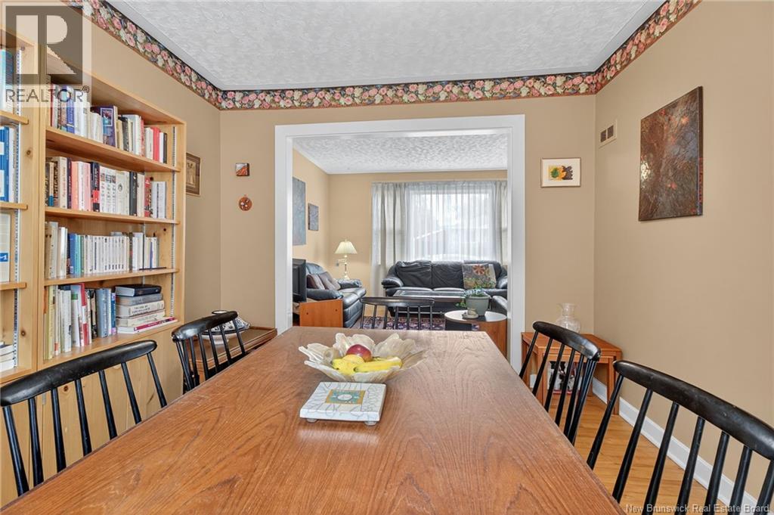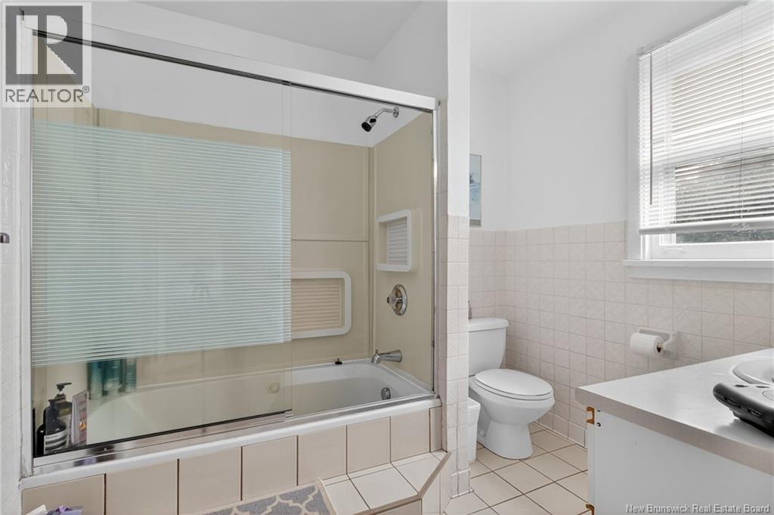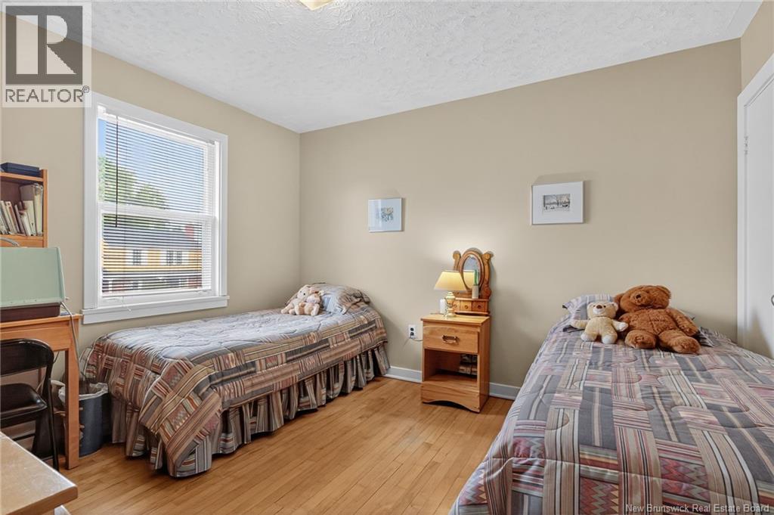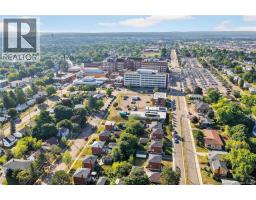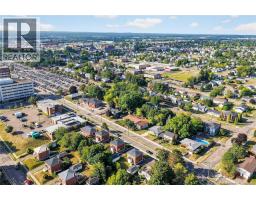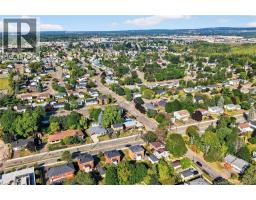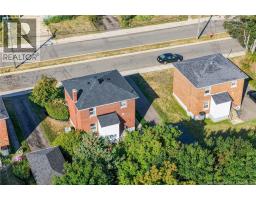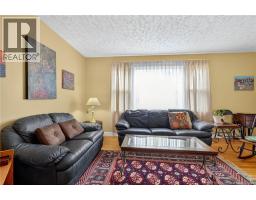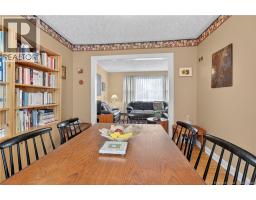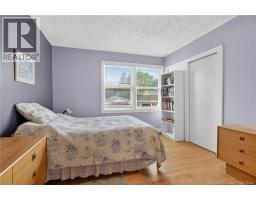3 Bedroom
1 Bathroom
1226 sqft
2 Level
Forced Air
$333,900
Centrally located and within walking distance to the Moncton City Hospital, University de Moncton, public transit , and various amenities, this lovely two-storey brick home offers both convenience and comfort. Enjoy fresh curb appeal with brand new front landscaping completed in August 2025. The property features a single car garage. A welcoming foyer that open into a spacious living room, dining room and kitchen. Back porch off the kitchen leads to a beautifully private treed backyard-perfect for relaxing or entertaining. Upstairs you'll find three generously size bedrooms and a 4-piece bathroom with whirlpool tub. The basement includes the laundry facilities and is not finished. Roof 2025. Don't miss your chance to view this home-book your showing today (id:35613)
Property Details
|
MLS® Number
|
NB126123 |
|
Property Type
|
Single Family |
|
Structure
|
None |
Building
|
Bathroom Total
|
1 |
|
Bedrooms Above Ground
|
3 |
|
Bedrooms Total
|
3 |
|
Architectural Style
|
2 Level |
|
Exterior Finish
|
Brick |
|
Flooring Type
|
Hardwood |
|
Heating Fuel
|
Electric |
|
Heating Type
|
Forced Air |
|
Size Interior
|
1226 Sqft |
|
Total Finished Area
|
1226 Sqft |
|
Type
|
House |
|
Utility Water
|
Municipal Water |
Parking
Land
|
Access Type
|
Year-round Access |
|
Acreage
|
No |
|
Sewer
|
Municipal Sewage System |
|
Size Irregular
|
613 |
|
Size Total
|
613 M2 |
|
Size Total Text
|
613 M2 |
Rooms
| Level |
Type |
Length |
Width |
Dimensions |
|
Second Level |
4pc Bathroom |
|
|
7'3'' x 8'3'' |
|
Second Level |
Bedroom |
|
|
10'8'' x 8'9'' |
|
Second Level |
Bedroom |
|
|
10'8'' x 11'9'' |
|
Second Level |
Primary Bedroom |
|
|
10'8'' x 14'6'' |
|
Main Level |
Kitchen |
|
|
14'9'' x 11'8'' |
|
Main Level |
Dining Room |
|
|
9'11'' x 11'7'' |
|
Main Level |
Living Room |
|
|
19' x 11'7'' |
https://www.realtor.ca/real-estate/28819158/187-macbeath-avenue-moncton








