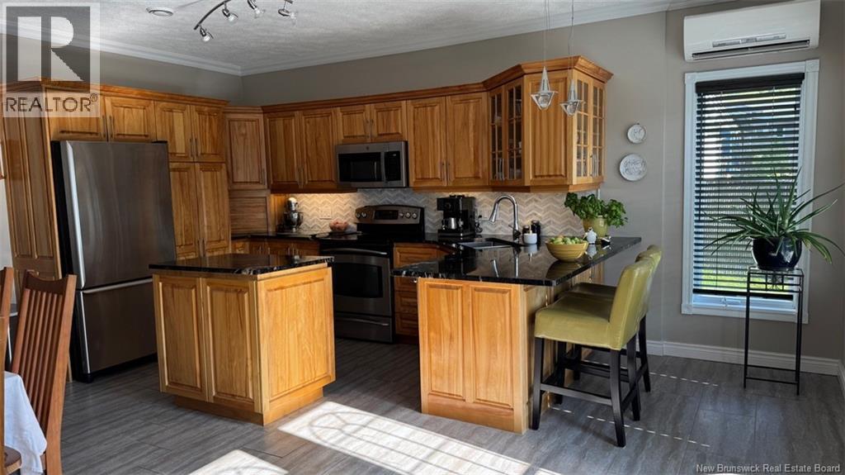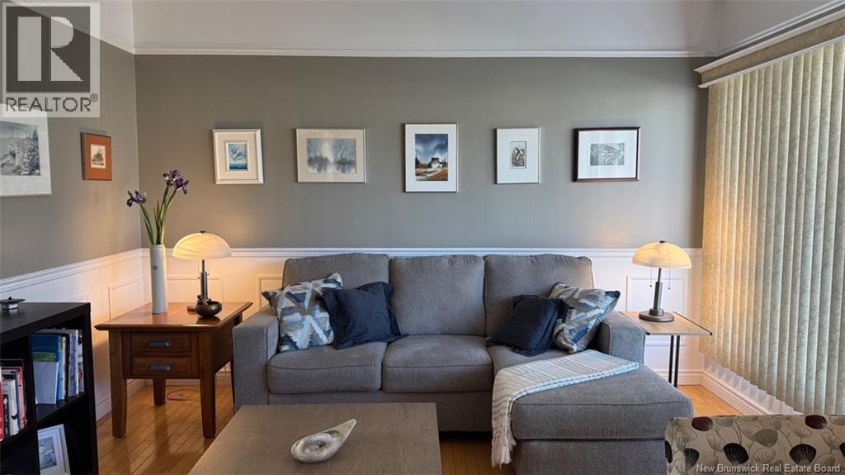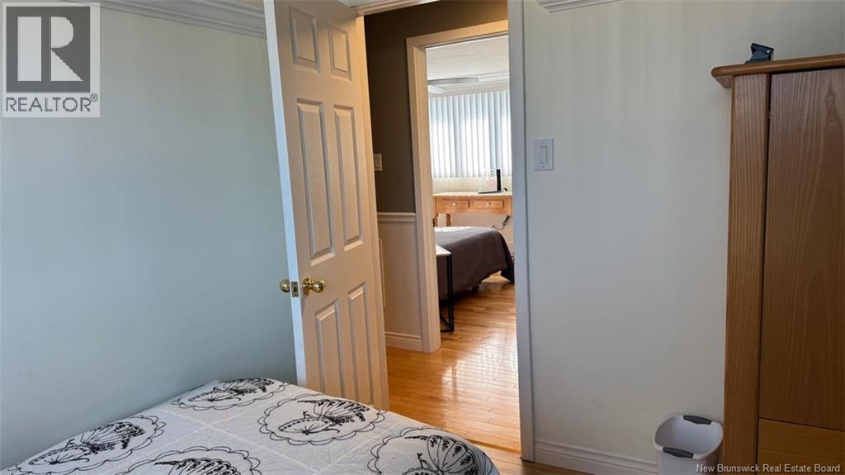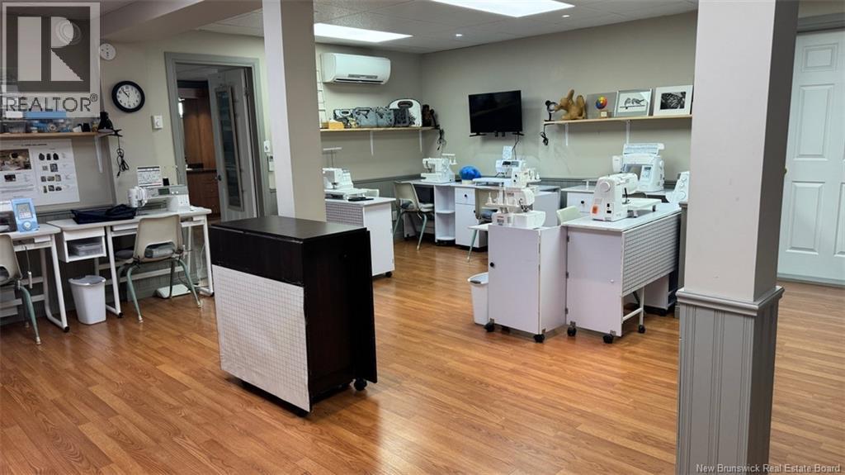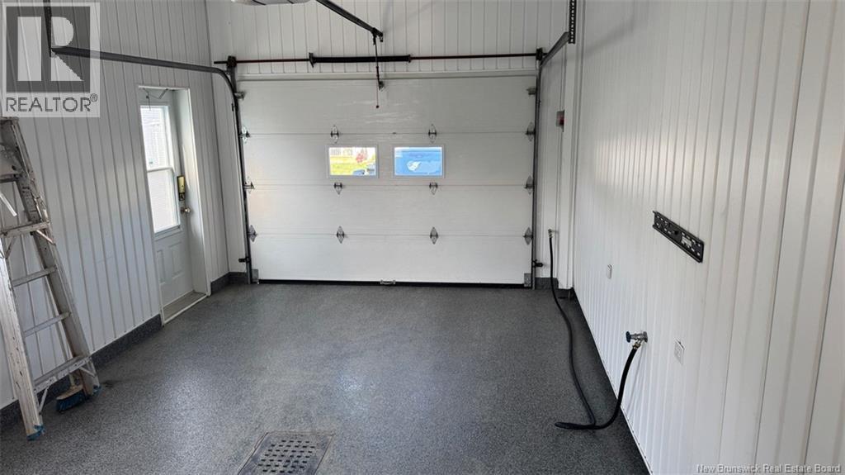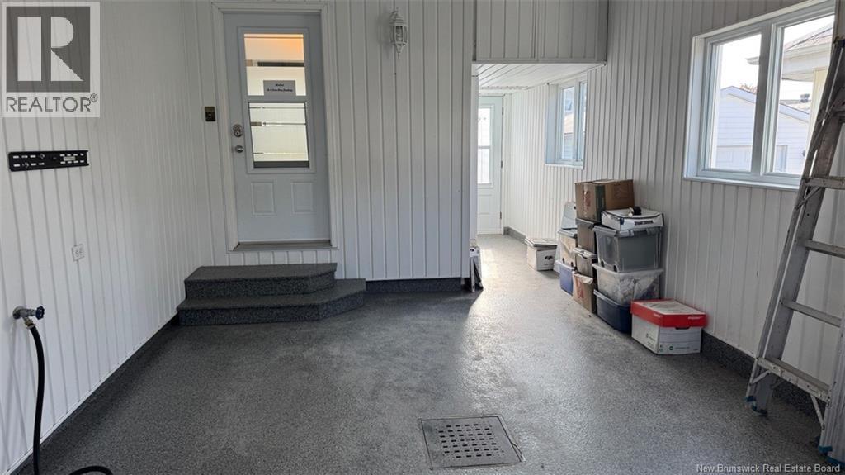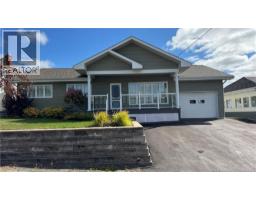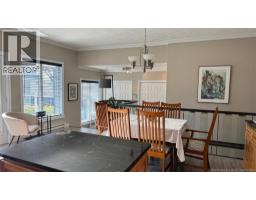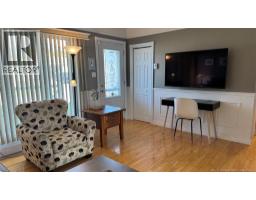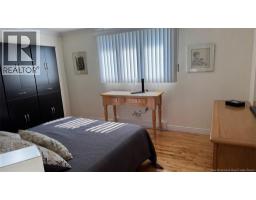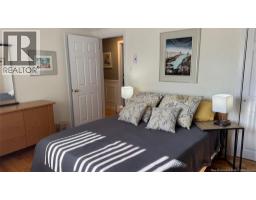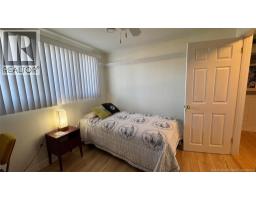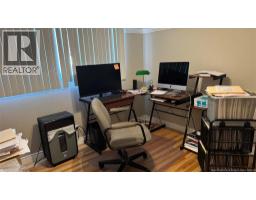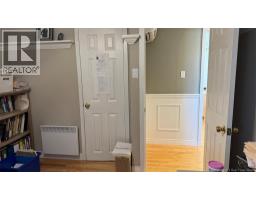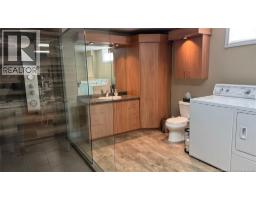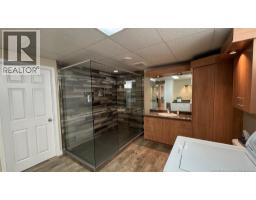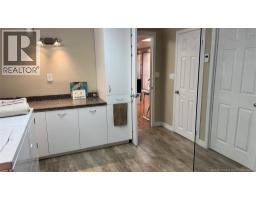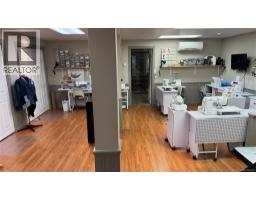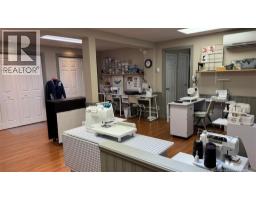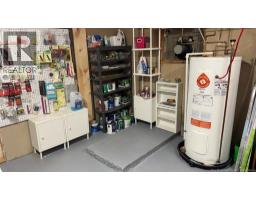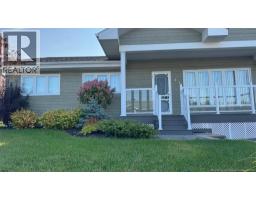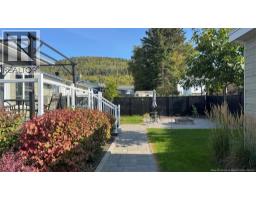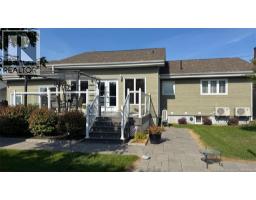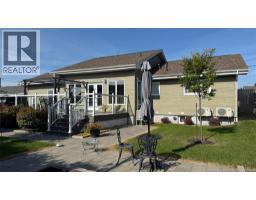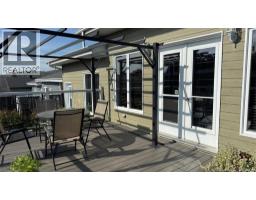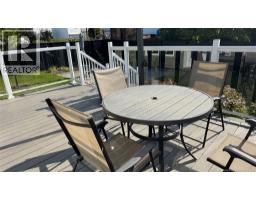3 Bedroom
2 Bathroom
1985 sqft
Bungalow
Heat Pump
Baseboard Heaters, Heat Pump, Radiant Heat
Landscaped
$379,000
Impeccable Home in a Sought-After, Peaceful Location. Located in a highly desirable and quiet neighborhood, this property offers comfort and charm in every detail. The main floor features three bedrooms and a full bathroom with radiant heated floors, while the lower level adds convenience with an additional full bathroom. Step outside and enjoy a lovely backyard, perfect for relaxing or hosting family and friends in a serene setting. This home is truly impeccablebeautifully maintained, thoughtfully designed, and ready to welcome its next owners. (id:35613)
Property Details
|
MLS® Number
|
NB126939 |
|
Property Type
|
Single Family |
|
Structure
|
Shed |
Building
|
Bathroom Total
|
2 |
|
Bedrooms Above Ground
|
3 |
|
Bedrooms Total
|
3 |
|
Architectural Style
|
Bungalow |
|
Constructed Date
|
1963 |
|
Cooling Type
|
Heat Pump |
|
Exterior Finish
|
Wood Siding |
|
Flooring Type
|
Vinyl, Wood |
|
Foundation Type
|
Concrete |
|
Heating Fuel
|
Electric |
|
Heating Type
|
Baseboard Heaters, Heat Pump, Radiant Heat |
|
Stories Total
|
1 |
|
Size Interior
|
1985 Sqft |
|
Total Finished Area
|
1985 Sqft |
|
Type
|
House |
|
Utility Water
|
Municipal Water |
Parking
Land
|
Access Type
|
Year-round Access |
|
Acreage
|
No |
|
Landscape Features
|
Landscaped |
|
Sewer
|
Municipal Sewage System |
|
Size Irregular
|
0.14 |
|
Size Total
|
0.14 Ac |
|
Size Total Text
|
0.14 Ac |
|
Zoning Description
|
Residential |
Rooms
| Level |
Type |
Length |
Width |
Dimensions |
|
Basement |
Storage |
|
|
6'1'' x 27'7'' |
|
Basement |
Bath (# Pieces 1-6) |
|
|
28'11'' x 11'2'' |
|
Basement |
Family Room |
|
|
22'7'' x 19'9'' |
|
Main Level |
Bedroom |
|
|
9'4'' x 9'4'' |
|
Main Level |
Bedroom |
|
|
9'5'' x 10'2'' |
|
Main Level |
Primary Bedroom |
|
|
11'6'' x 13'3'' |
|
Main Level |
Bath (# Pieces 1-6) |
|
|
11'4'' x 9'10'' |
|
Main Level |
Living Room |
|
|
12'4'' x 16'6'' |
|
Main Level |
Foyer |
|
|
10'7'' x 8'11'' |
|
Main Level |
Dining Room |
|
|
7'3'' x 18' |
|
Main Level |
Kitchen |
|
|
9'2'' x 18' |
https://www.realtor.ca/real-estate/28882797/71-48e-avenue-edmundston




