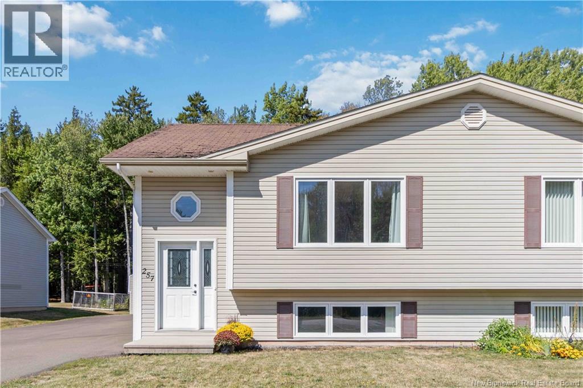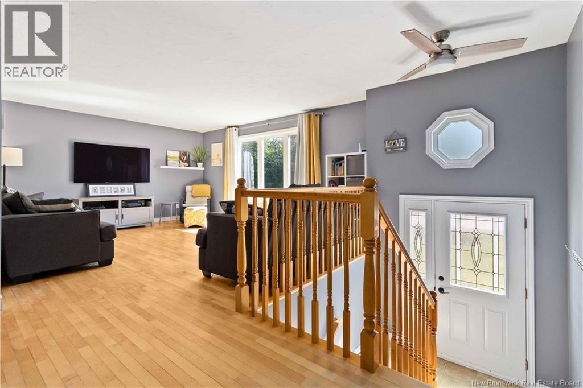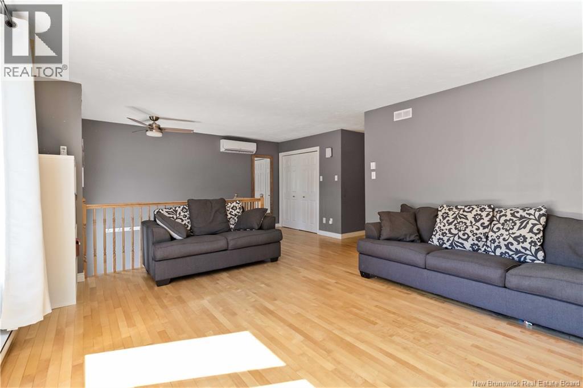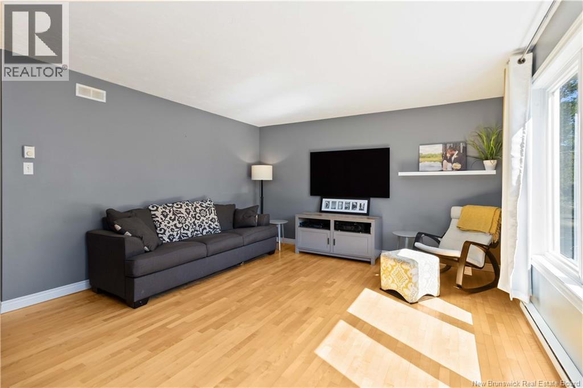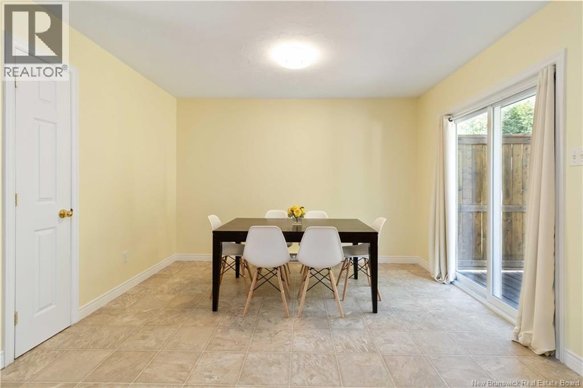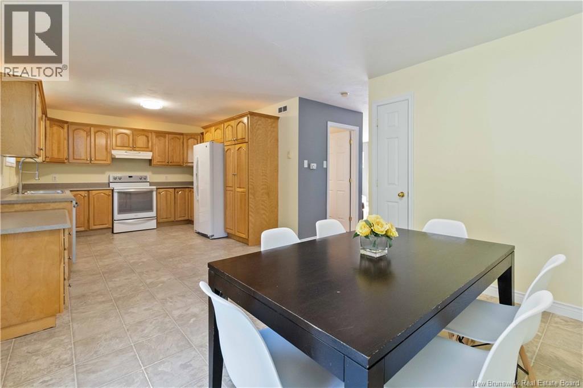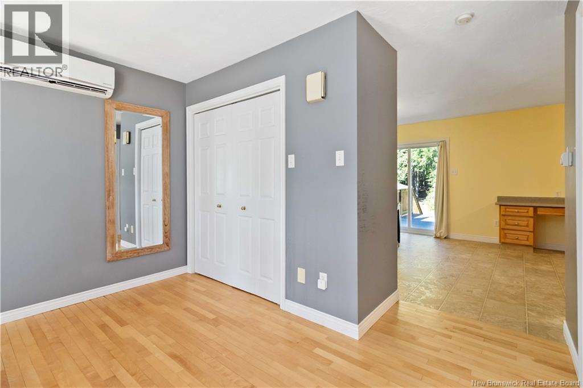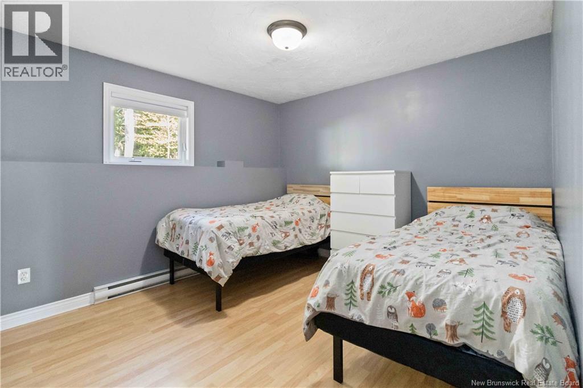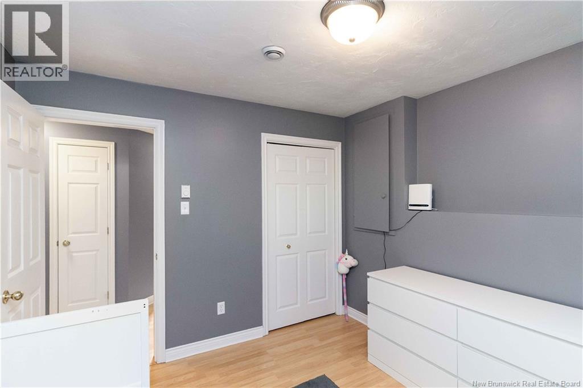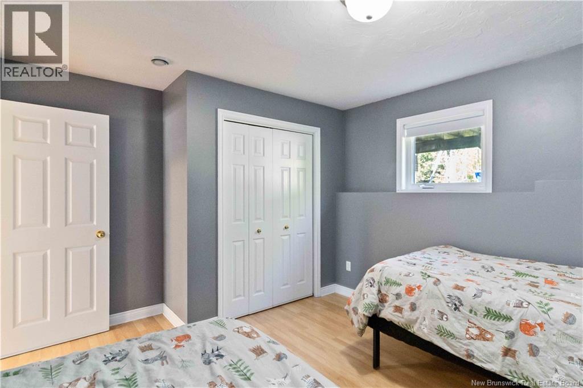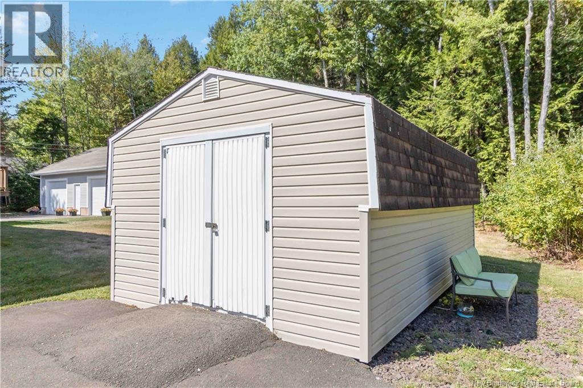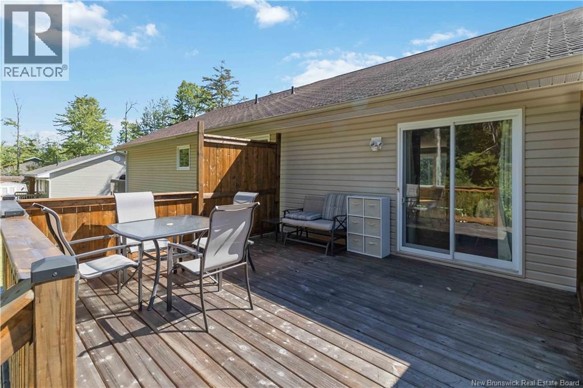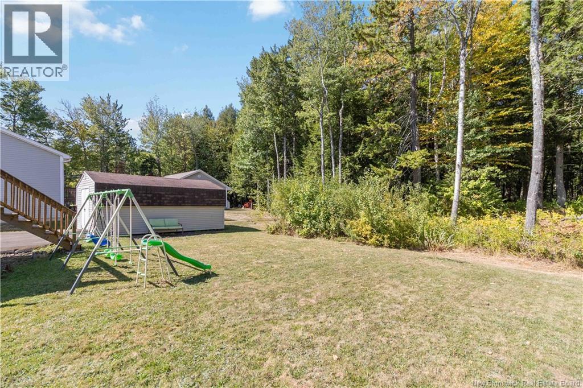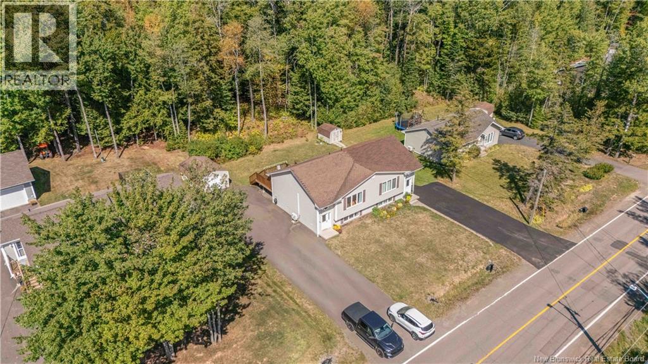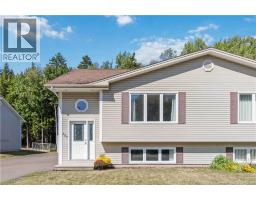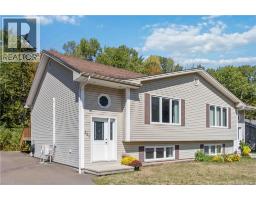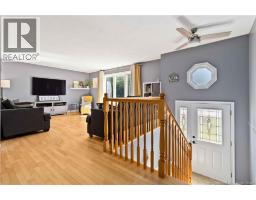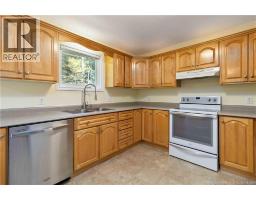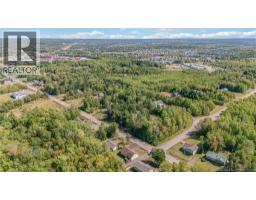3 Bedroom
2 Bathroom
1500 sqft
Heat Pump
Baseboard Heaters, Heat Pump
Landscaped
$339,900
PRIVATE Semi-Detached Home on an Oversized Tree-Lined Property in Sought-After North Moncton! Tucked away on a peaceful lot surrounded by mature trees, this beautifully maintained semi-detached home offers the perfect blend of comfort, privacy, and convenience. The bright and spacious main floor features a welcoming living room, a large kitchen with ample cabinetry, a generous dining area with patio doors leading to the backyard deck, and a convenient half bath with laundryperfect for both everyday living and entertaining. Enjoy year-round comfort with a ductless mini-split heat pump on the main level. The lower level is bathed in natural light, thanks to oversized windows, and includes three well-sized bedrooms and a full family bathroom. Unlike most semi-detached homes, this property enjoys a private, tree-lined backyardideal for relaxing or hosting friends and family. Meticulously maintained and move-in ready, this home is located just minutes from all major amenities, highways, and both French and English schools. A rare opportunity in one of North Moncton's most desirable neighborhoods! (id:35613)
Property Details
|
MLS® Number
|
NB126495 |
|
Property Type
|
Single Family |
|
Features
|
Treed, Balcony/deck/patio |
Building
|
Bathroom Total
|
2 |
|
Bedrooms Below Ground
|
3 |
|
Bedrooms Total
|
3 |
|
Constructed Date
|
2004 |
|
Cooling Type
|
Heat Pump |
|
Exterior Finish
|
Vinyl |
|
Flooring Type
|
Laminate, Vinyl, Hardwood |
|
Foundation Type
|
Concrete |
|
Half Bath Total
|
1 |
|
Heating Fuel
|
Electric |
|
Heating Type
|
Baseboard Heaters, Heat Pump |
|
Size Interior
|
1500 Sqft |
|
Total Finished Area
|
1500 Sqft |
|
Type
|
House |
|
Utility Water
|
Municipal Water |
Land
|
Access Type
|
Year-round Access |
|
Acreage
|
No |
|
Landscape Features
|
Landscaped |
|
Sewer
|
Municipal Sewage System |
|
Size Irregular
|
563 |
|
Size Total
|
563 M2 |
|
Size Total Text
|
563 M2 |
Rooms
| Level |
Type |
Length |
Width |
Dimensions |
|
Basement |
Bedroom |
|
|
10' x 11' |
|
Basement |
Bedroom |
|
|
13' x 11' |
|
Basement |
Primary Bedroom |
|
|
14'6'' x 11'5'' |
|
Main Level |
4pc Bathroom |
|
|
9'5'' x 5'3'' |
|
Main Level |
2pc Bathroom |
|
|
12' x 5'5'' |
|
Main Level |
Living Room |
|
|
17'5'' x 13'5'' |
|
Main Level |
Kitchen/dining Room |
|
|
22' x 11' |
|
Main Level |
Foyer |
|
|
X |
https://www.realtor.ca/real-estate/28867499/257-charles-lutes-road-moncton
