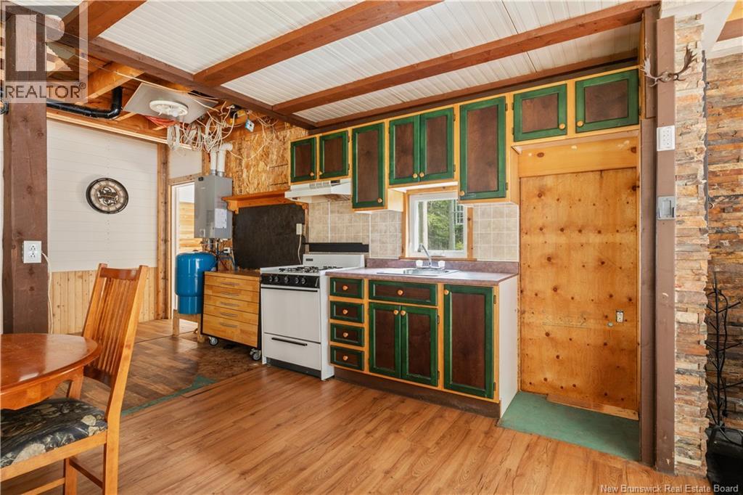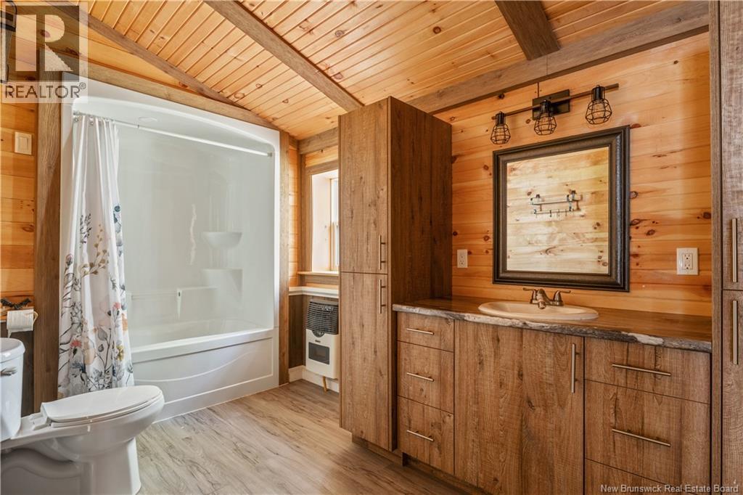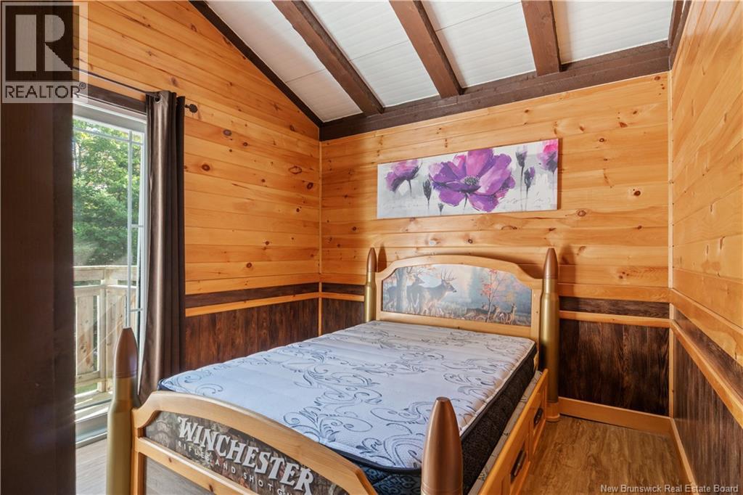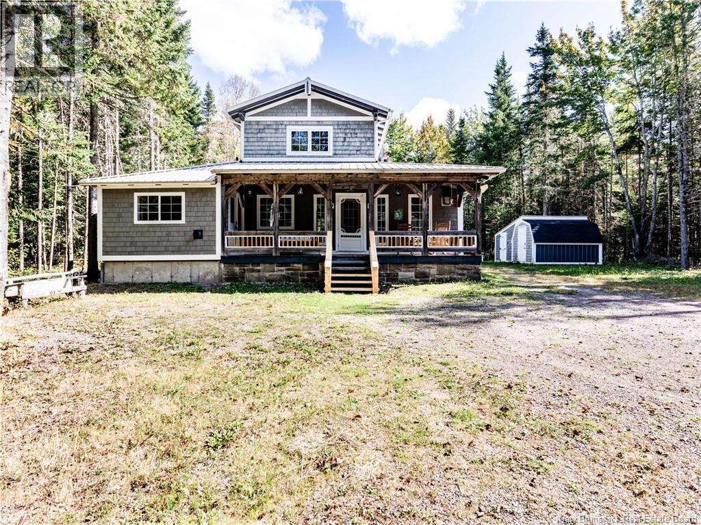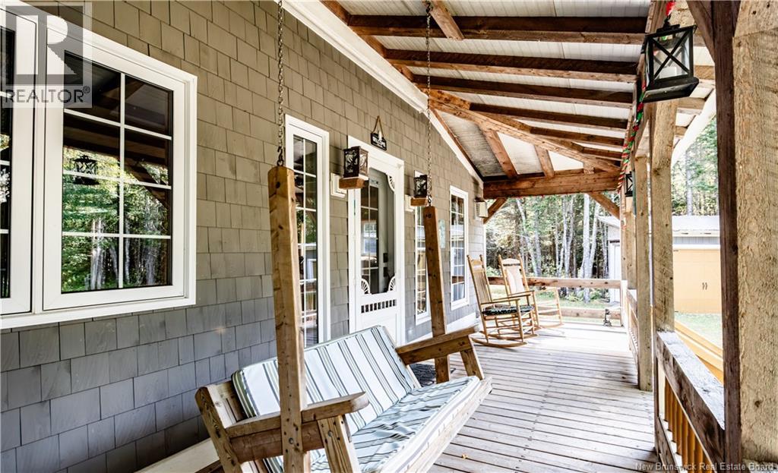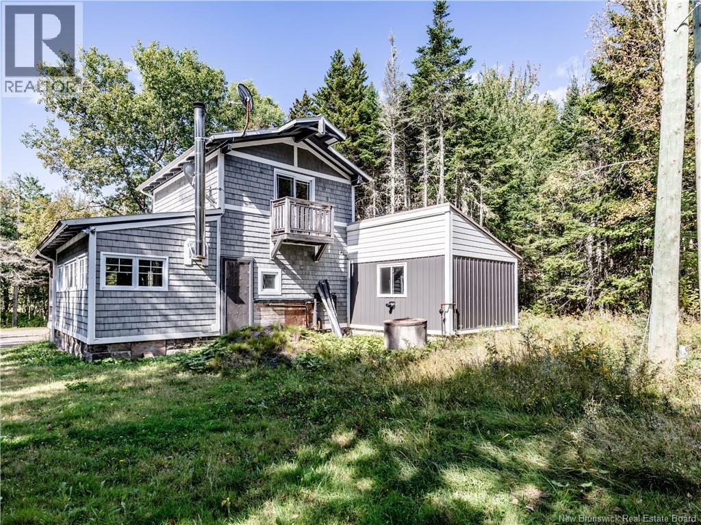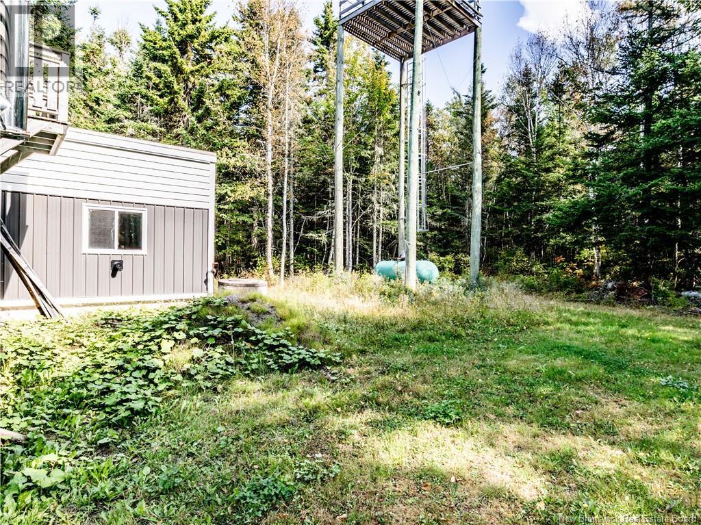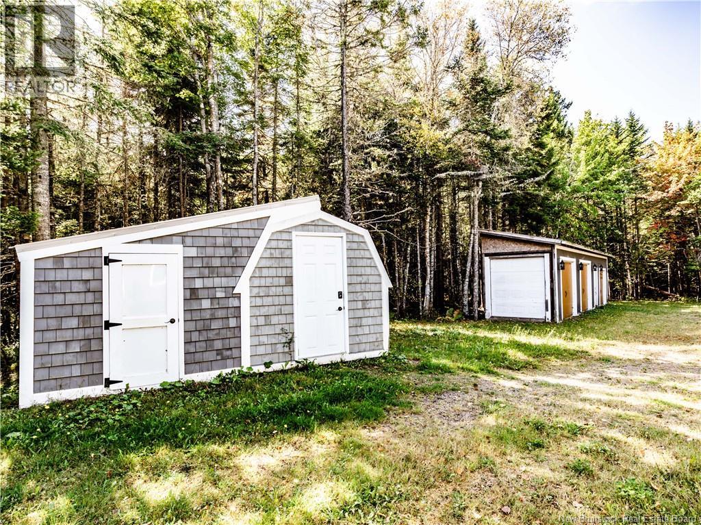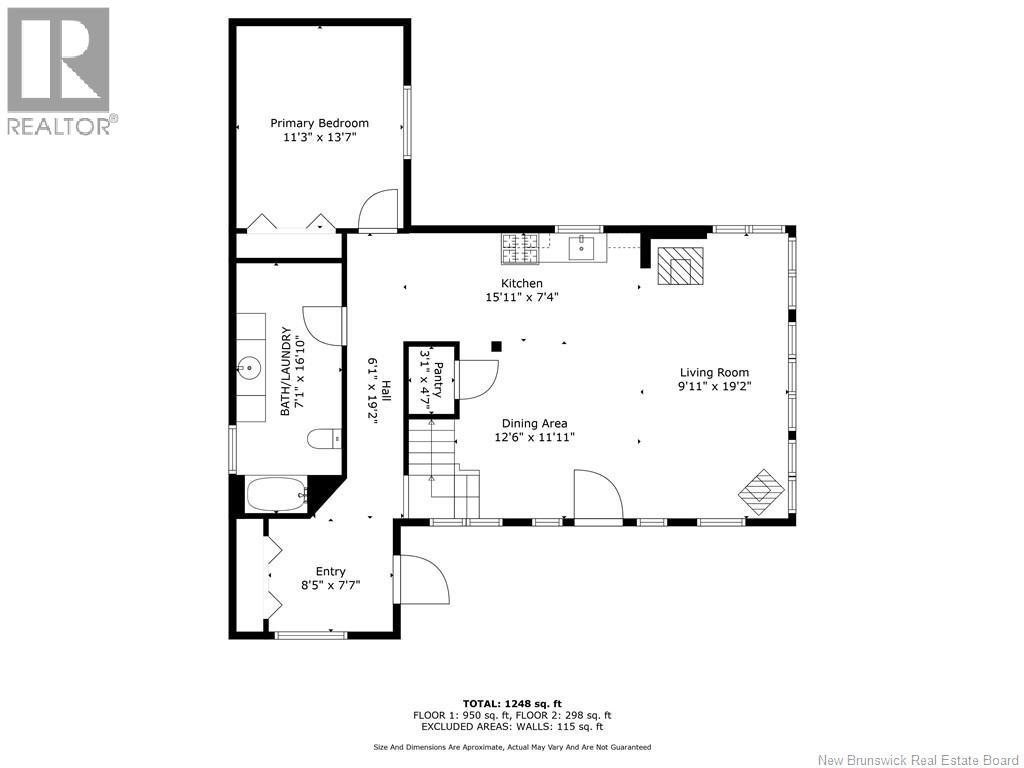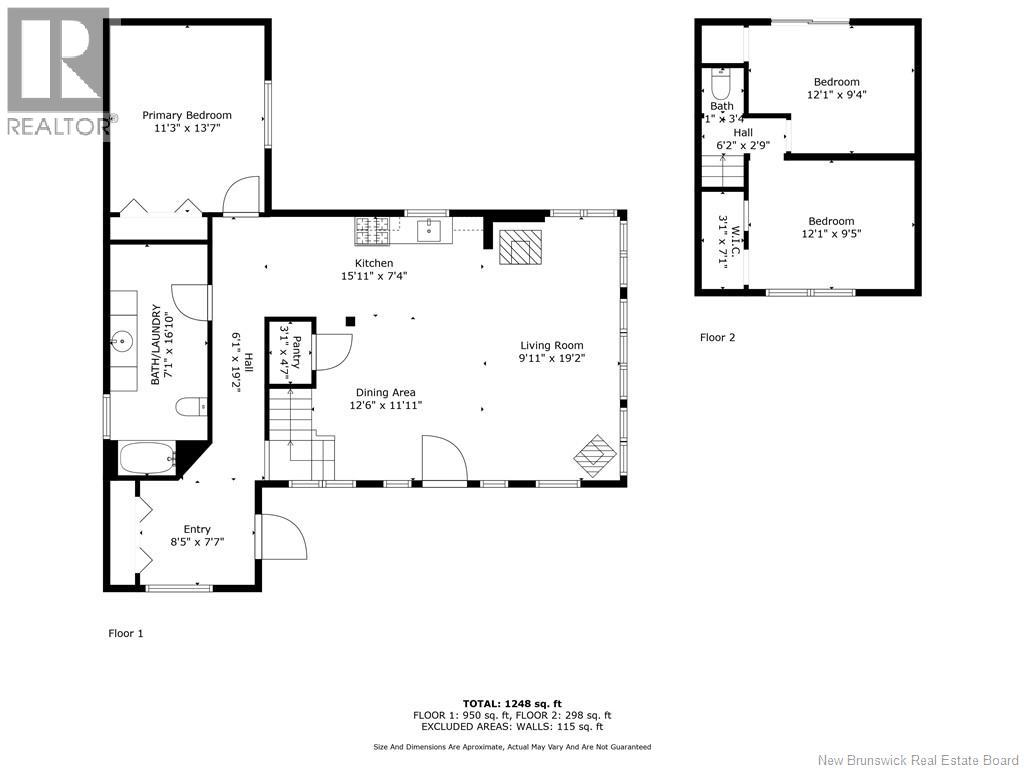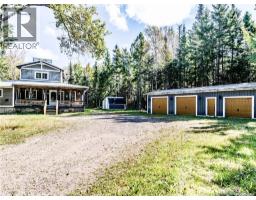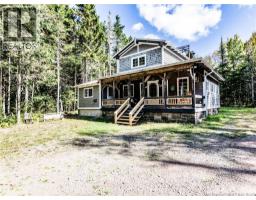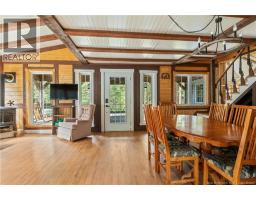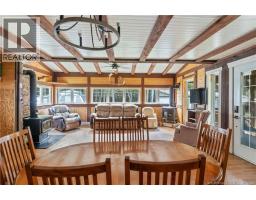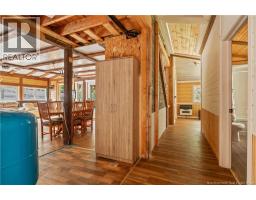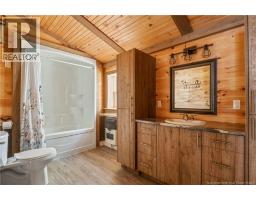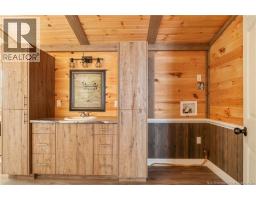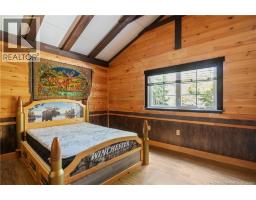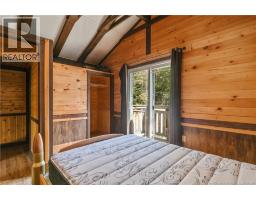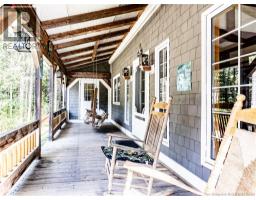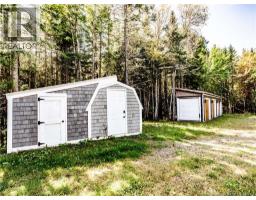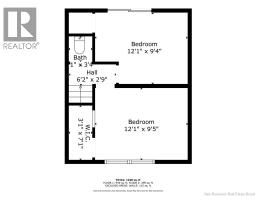3 Bedroom
2 Bathroom
1248 sqft
Stove
Acreage
$274,900
Welcome to this charming camp in a peaceful country setting in Memramcook East! From the moment you arrive, youll be greeted by a lovely veranda perfect for relaxing or entertaining with friends. Inside, the rustic charm shines with exposed beams, abundant windows, and the cozy warmth of both a wood stove and a propane stove. The main level features a welcoming living room, kitchen, dining area, and mudroom, along with a primary bedroom highlighted by a stylish barn door. A full bathroom with convenient laundry completes this floor. Upstairs, youll find two more bedrooms and a half bath perfect for guests or family. Outside, enjoy two storage sheds one equipped with a garage door plus plenty of mature trees. All of this sits on over 9 acres of land, offering space, privacy, and endless possibilities. A true getaway combining comfort, charm, and country living at its best! (id:35613)
Property Details
|
MLS® Number
|
NB126558 |
|
Property Type
|
Single Family |
|
Equipment Type
|
None |
|
Features
|
Treed, Balcony/deck/patio |
|
Rental Equipment Type
|
None |
|
Structure
|
Shed |
Building
|
Bathroom Total
|
2 |
|
Bedrooms Above Ground
|
3 |
|
Bedrooms Total
|
3 |
|
Exterior Finish
|
Cedar Shingles |
|
Flooring Type
|
Laminate, Wood |
|
Foundation Type
|
Block |
|
Half Bath Total
|
1 |
|
Heating Fuel
|
Propane, Wood |
|
Heating Type
|
Stove |
|
Stories Total
|
2 |
|
Size Interior
|
1248 Sqft |
|
Total Finished Area
|
1248 Sqft |
|
Type
|
House |
|
Utility Water
|
Well |
Parking
Land
|
Access Type
|
Year-round Access, Public Road |
|
Acreage
|
Yes |
|
Sewer
|
Septic System |
|
Size Irregular
|
9.3 |
|
Size Total
|
9.3 Ac |
|
Size Total Text
|
9.3 Ac |
Rooms
| Level |
Type |
Length |
Width |
Dimensions |
|
Second Level |
Other |
|
|
3'1'' x 7'1'' |
|
Second Level |
Bath (# Pieces 1-6) |
|
|
1'0'' x 3'4'' |
|
Second Level |
Bedroom |
|
|
12'1'' x 9'5'' |
|
Second Level |
Bedroom |
|
|
12'1'' x 9'4'' |
|
Main Level |
Laundry Room |
|
|
X |
|
Main Level |
Foyer |
|
|
8'5'' x 7'7'' |
|
Main Level |
Living Room |
|
|
9'11'' x 19'2'' |
|
Main Level |
Dining Room |
|
|
12'6'' x 11'11'' |
|
Main Level |
Pantry |
|
|
3'1'' x 4'7'' |
|
Main Level |
Kitchen |
|
|
15'11'' x 7'4'' |
|
Main Level |
4pc Bathroom |
|
|
7'1'' x 16'10'' |
|
Main Level |
Primary Bedroom |
|
|
11'3'' x 13'7'' |
https://www.realtor.ca/real-estate/28853414/2504-route-933-memramcook-east







