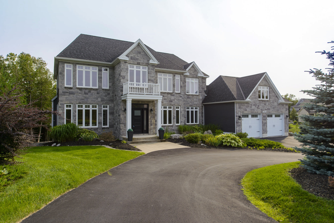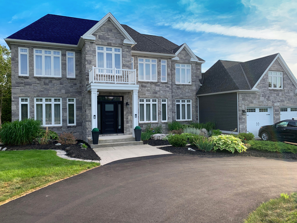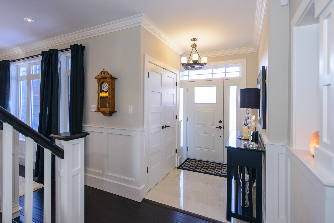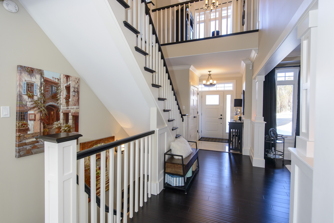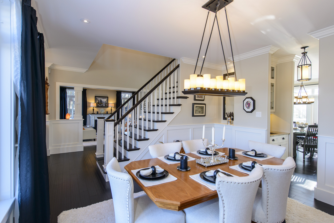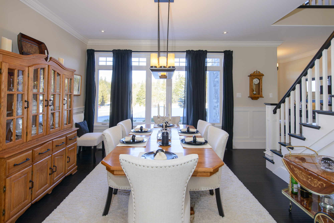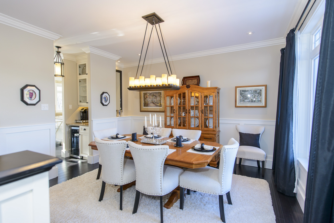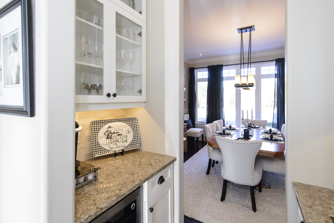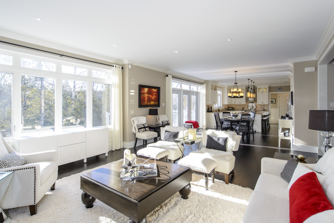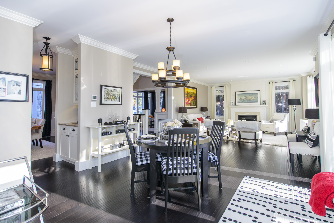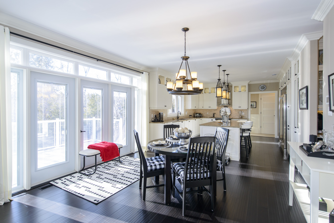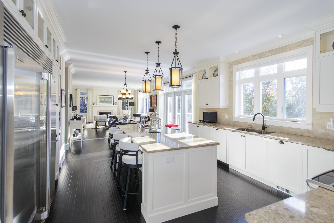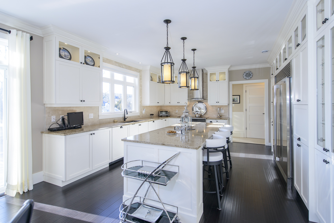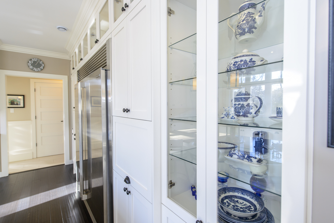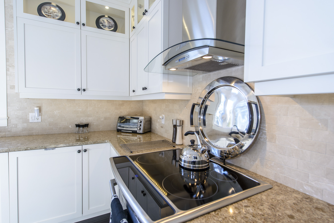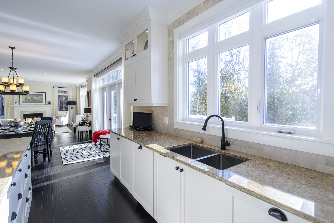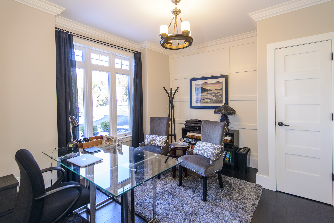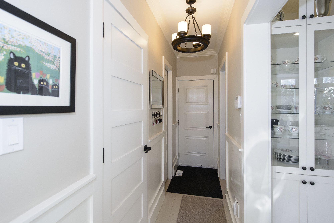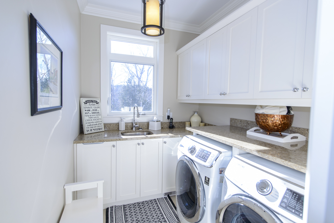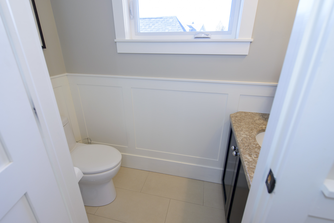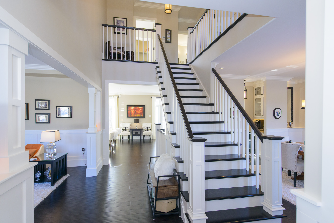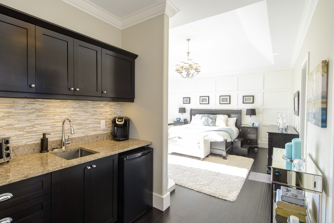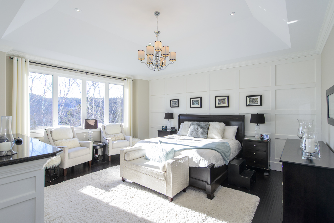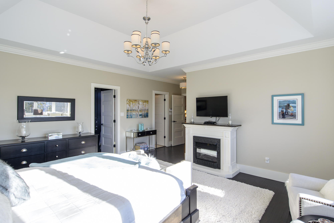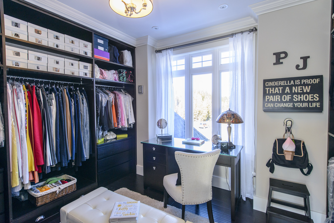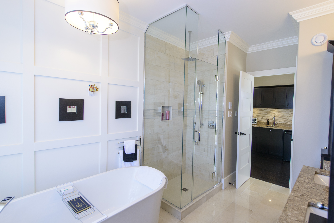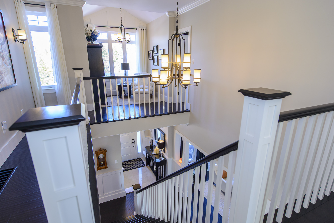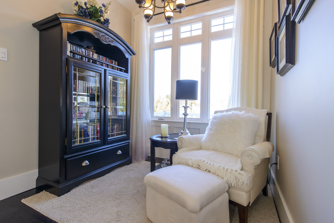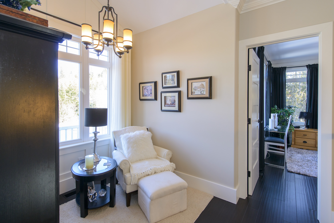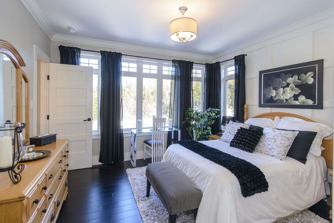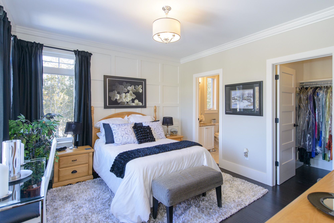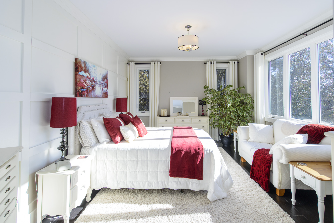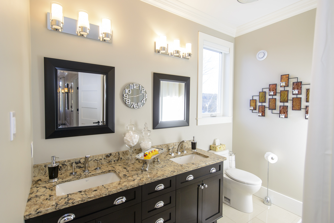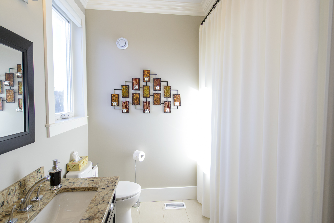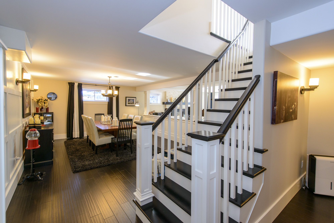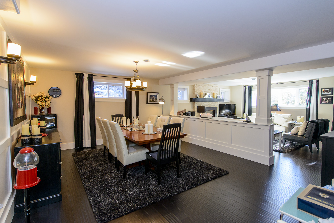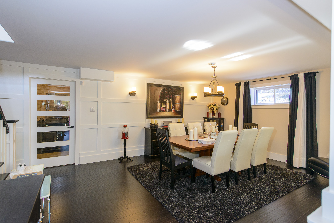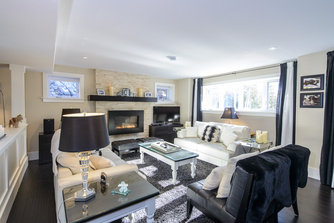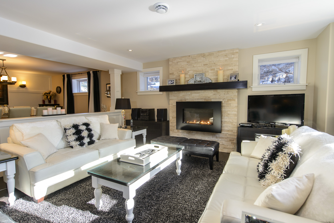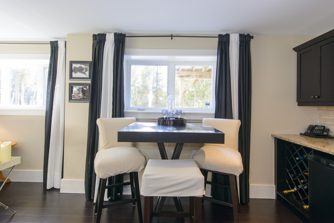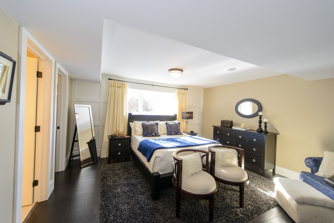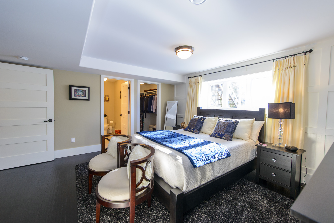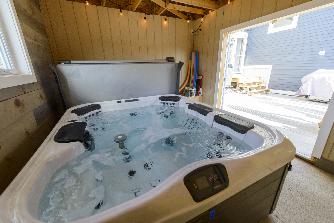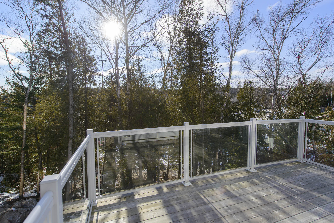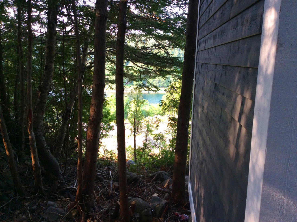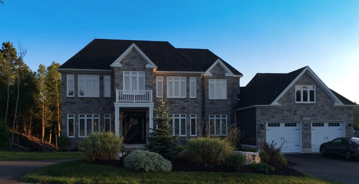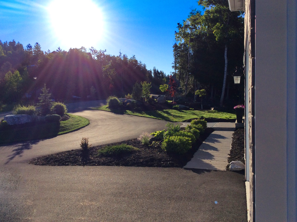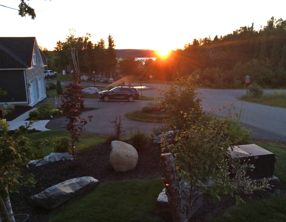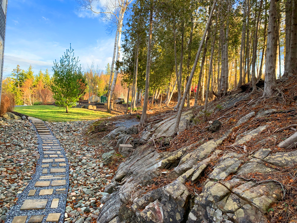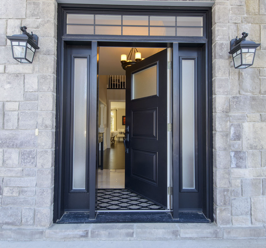Impressive from the moment you pull in the yard and even more so when you walk in the door! This stunning well-appointed custom home built by Frank Duguay, Saint John Drywall features all the most desired creature comforts. The home is thirty four hundred square feet on the main two floors and five thousand square feet when you include the daylight finished basement. Plenty of curb appeal here with the stone and Fraser wood siding, beautiful landscaping, private wooded area, concrete walkways and paved circular driveway.
The covered entrance keeps the weather at bay while the double sidelights and overhead transom allow natural light into the marble composite tile foyer with double closet. Both the foyer and the hallway (with two-storey ceiling) feature panelled wainscoting and open widely to the left to the living room featuring attractive panelled wainscoting, ceiling with interesting detail, recessed quartz lighting and sunny oversized windows. Maple hand-scraped hardwood flooring, solid core doors and huge windows are a standard throughout the home as are minimum nine foot ceilings on both the main floor and the second level.
The gracious dining room is spacious with understated elegance, panelled wainscoting, quartz recessed lighting, attractive chandelier with rubbed bronze finish (as are many of the fixtures in this home), recessed quartz lighting and butler’s pantry with bar sink, wine fridge, accent lighting, built-in cabinetry with quartz countertop. The home chef will be thrilled to present their latest creation to friends and family in this beautiful space.
The family room and eat-in kitchen are open concept with a cosy propane fireplace in the family room, recessed quartz lighting and attractive panelled feature wall (every room in this home has one panelled feature wall and crown moulding). The crisp white cloud, custom eat-in kitchen boasts Cambria quartz counter tops, marble backsplash, high-end stainless steel Electrolux induction stove with double ovens (once you’ve had them you’ll never go without), Electrolux full fridge and full freezer plus an extra quiet Miele dishwasher. There is an oversized central island, built-in lit curio cabinet, pantry, an abundance of cabinetry including lit upper cabinets at ceiling height, recessed quartz and hand-rubbed bronze finish pendant lighting, counter top space and eating area with bronze hanging fixture and deck access through patio doors. This south facing family room and kitchen are flooded with natural light through the oversized windows!
The main floor includes a lovely home office with large window and closet (could be used as a fifth bedroom if desired), powder room with panelled wainscoting and laundry room with custom quartz cabinetry, stainless steel sink and porcelain tiled floor.
The attractive hardwood staircase leads to the second level. The central upper hall plan is open with cosy reading nook with eleven foot ceiling, large sunny window and two additional linen closets. Double doors allow entrance to the spacious master suite with water view, eleven foot cathedral ceiling, striking chrome chandelier, recessed quartz lighting, smart TV, built-in Cambria quartz topped custom breakfast bar with sink, under counter lighting and beverage fridge. The five-piece spa-like ensuite includes double sinks, Cambria quartz topped vanity, heated marble composite tile floor, linen closet, glass and tile separate shower and a modern version of a deep soaker Cleopatra tub. One of the most attractive features of this home for those who enjoy an extensive wardrobe, is the well-planned dressing room with large window (natural light allows you to determine the navy blue from the midnight), recessed quartz lighting, custom built-ins for shoes, sweaters, tops, slacks and more!
All bedrooms in this home are large and the south facing second bedroom features a water view, walk-in closet, four-piece ensuite with porcelain tile floor, Cambria quartz topped vanity with double sinks and tub/shower. The third bedroom has a large walk-in closet and three-piece ensuite bathroom with heated porcelain tile floor, Cambria quartz topped vanity and tub/shower. Both of these bedrooms have additional windows facing east allowing in the morning sun.
A second hardwood staircase leads to the finished daylight lower level with beautiful windows, spacious games room with hand-rubbed bronze finish wall lights and rec room with recessed quartz lights, modern propane fireplace and custom quartz kitchenette with travertine backsplash which includes a bar fridge, stainless steel sink, double wine rack, microwave and five-burner gas cooktop. This cooktop comes in hand in case of a power outage you can still enjoy your tea, coffee, soup, steaks, etc! On this lower level we find a fourth bedroom also with walk-in closet and ensuite bathroom with double sinks, heated porcelain floor and tub shower and a flex room ideal for additional storage, gym, playroom, sewing room, second office etc. The choice is yours! There is a nice-sized storage/mechanical room which houses a stainless steel deep set tub for clean ups, 400 amp and the two Trane heat pumps, one 4.2 ton for the main and upper level and one 3.0 ton for the lower level. Power consumption for the last year was $3490 which included heat, hot water, air conditioning, appliances, lighting and heating of the hot tub. This economical cost shows the high quality of construction with more than adequate insulation, good quality windows and the sign of a well built home! This lower level is complete with a 207 bottle custom wine cellar with stone accent wall, French door and porcelain tile flooring. The wine connoisseur in your family will certainly appreciate this custom room.
The two-car garage is oversized and fully insulated and finished. Large enough for three small vehicles or two oversized with storage space to spare. Above the garage is an unfinished loft with large window measuring 9 x 26 providing more storage if required or it could easily be finished for a man cave, teen handout, playroom, indoor she shed, your own personal space.
The property is beautifully landscaped with double paved circular driveway, concrete walkways, patio, mature private woods, shed and gazebo with hot tub. This is a great location amongst other high end homes in a lovely area developed with a country feel of natural rock and evergreens but only five minutes from New Brunswick’s large shopping hub, restaurants, movie theatre and more! Ten minutes will take you to the core of the city, the university or the Regional Hospital!
If you’re looking for something special, we invite you to take a closer look as with this mint condition home, the closer you look the more impressed you’ll be! For your private view contact Katherine Bacon, Global Luxury Specialist by phone or text at 506-650-8575.
