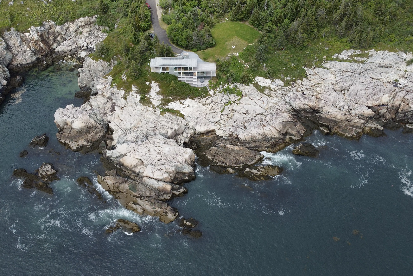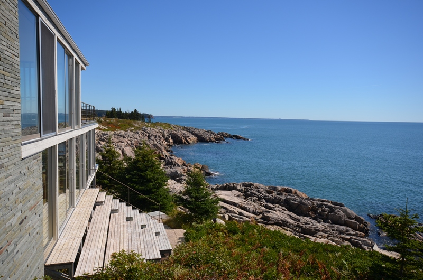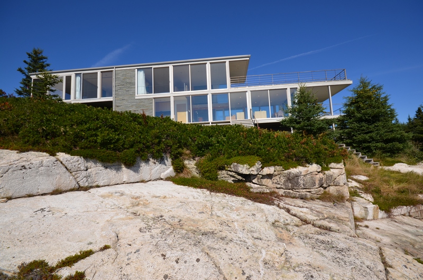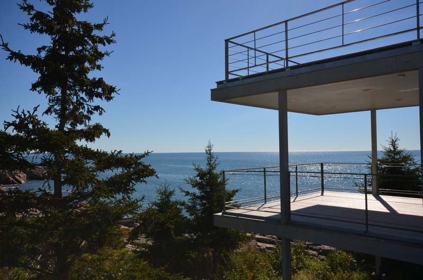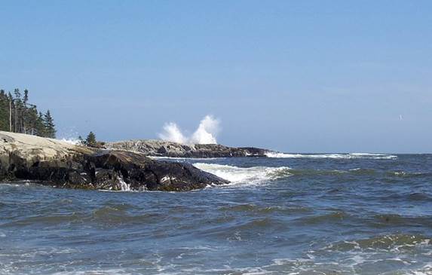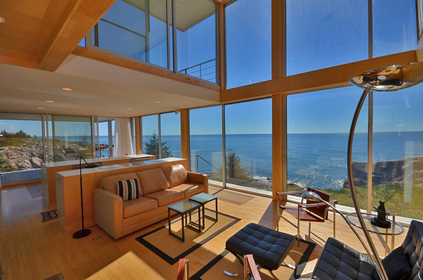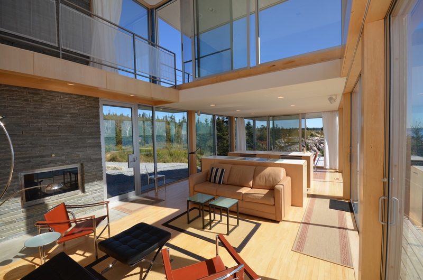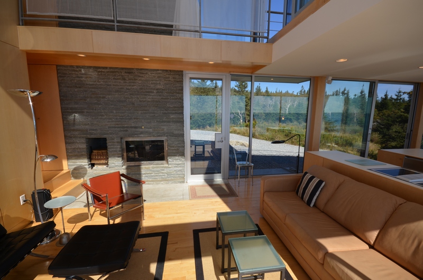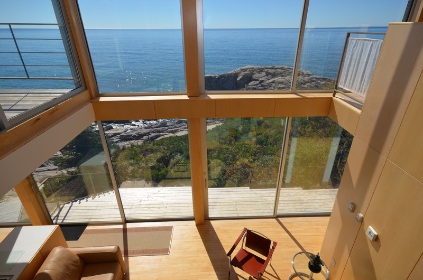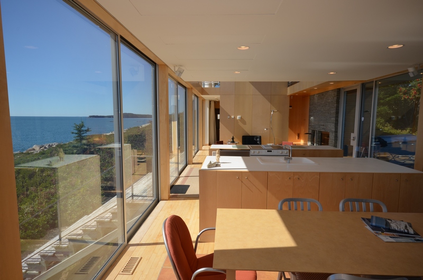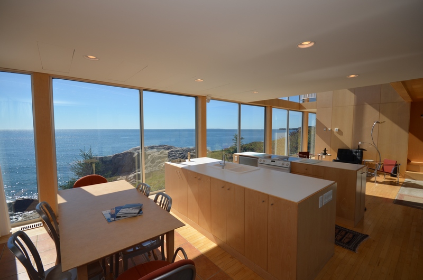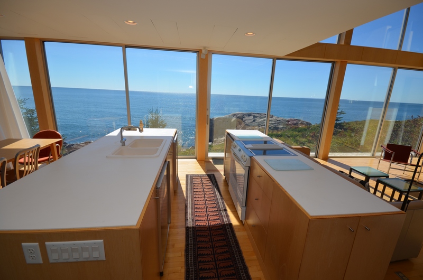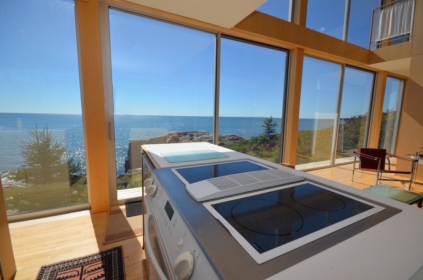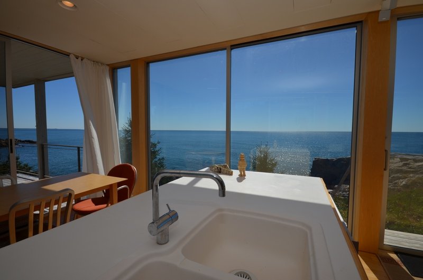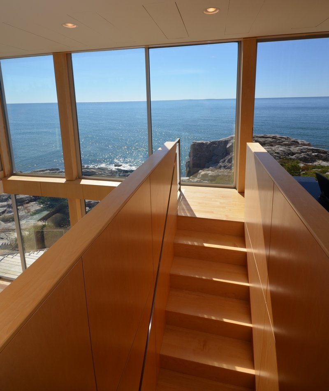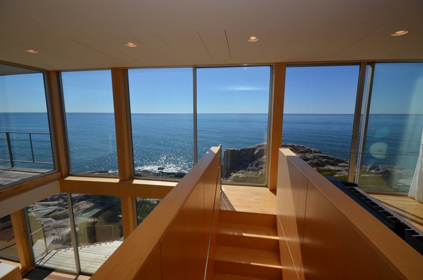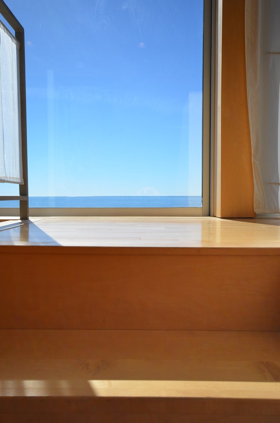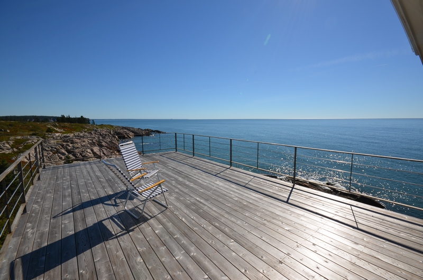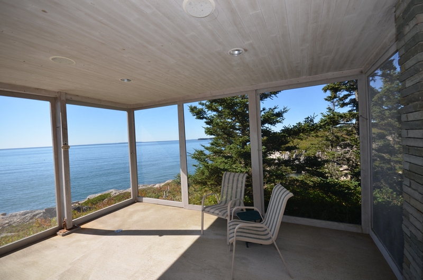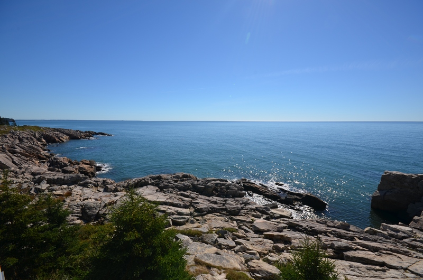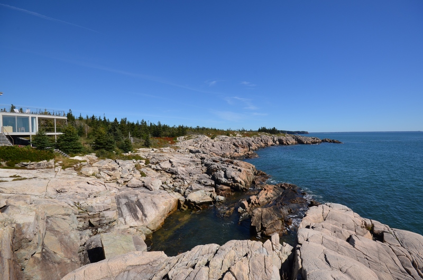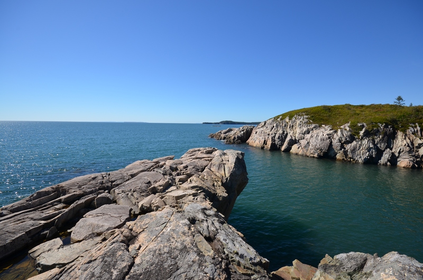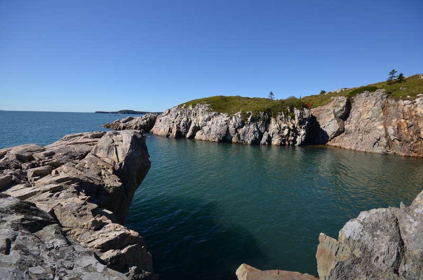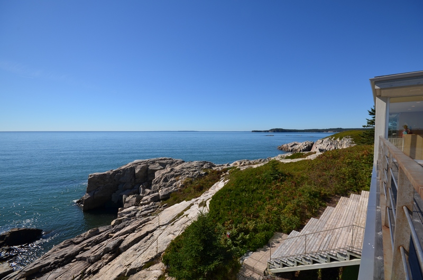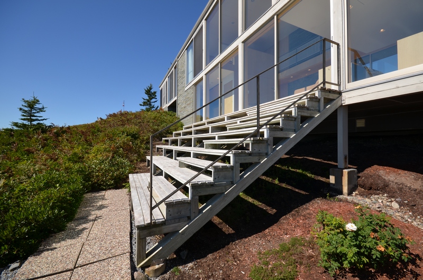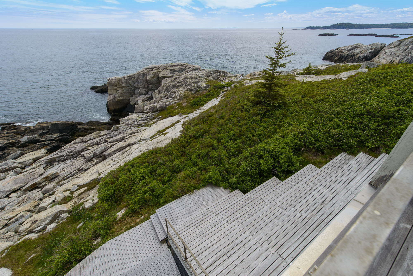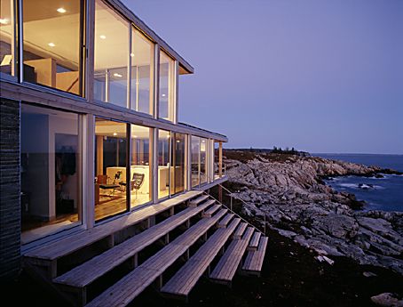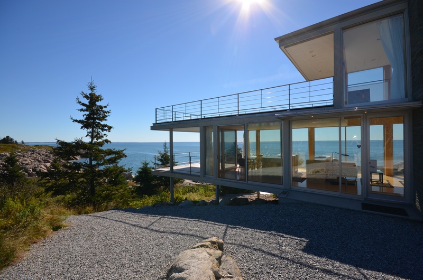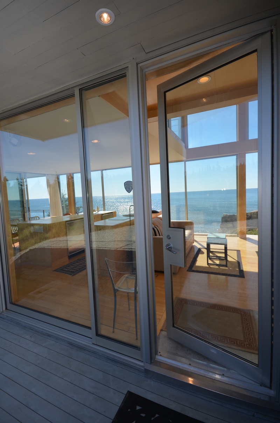US Buyers take advantage of your strong dollar! Check the daily exchange rate!
$1,200,000 CDN- $960,000 USD @ 20% exchange. Note; Check rates – changing daily.
Where do you go to escape the stress and strain of everyday business and life? To really escape? To relax, unwind, recoup and recharge? Away from the hustle and bustle of your everyday world, the everyday grind of business, commerce and responsibility? What if there was a magical place away from it all, where no car, nor road, nor house could be seen from your property? Only endless miles of cool blue, bold ocean, as far as your eye can see? A place where bald eagles soar in the calm gentle breeze and ocean waves wash against granite cliffs shooting sea spray into the air? A place where the fresh sea breeze draws deep into your lungs invigorating your senses, bringing the beauty of your surroundings to the forefront (air this fresh helps you to sleep like a baby!). A place to enjoy with family and friends on weekends or for months at a time. A second home location like no other you or your friends have ever seen. A rare find on its own 101 acre peninsula jutting out into the Bay of Fundy with one full mile of shoreline, so private and yet so close to all of life’s important amenities!
There is such a place and it is called “Koehler House”! Located at 746 Seeley’s Cove Road in Seeley’s Cove, in the beautiful province of New Brunswick, Canada, (known as the picture province) only a forty minute drive from Calais, Maine USA, less than a three hour drive from the Bangor Airport, Maine and thirty minutes from the port city of Saint John, New Brunswick, Canada’s first incorporated city and the major shopping mecca of the province. Grocery/liquor stores, fresh markets, bakeries, restaurants and shops are within fifteen minutes of the property in the town of St. George and let’s not forget the famous Bay of Fundy Lobster! Fresh off the boats, a suculent fresh lobster dinner just doesn’t get any better than this!
Built in the year 2000, this emphatically minimalist-style home is the creation of renowned Minnesota architect, Julia Snow. Well known for her modernist-style in works as diverse as rail stations, bridges, schools, corporate headquarters and very few homes, Snows principal subjects of architecture are transparency, clarity of vision, landscape and light. “Snows buildings are almost spartan at first glance but also luxurious in their austerity”, says Janet Abrams, founding director of the Design Institute at the University of Minnesota. This home has been featured in numerous architectural magazines and on the jacket of Julia Snow’s own monograph book JULIA SNOW ARCHITECTS highlighting her most extraordinary works. “Take the quiet boldness and radical humility that characterizes previous case studies and that continues to this day in the far-reaching work of Julie Snow”, says Thomas Fisher, dean of the College of Architecture and Landscape at the University of Minnesota and former editorial director of Progressive Architecture Magazine. “Julia Snow channels a calm modernist sensibility in the Koehler House on a cliff over the turbulent Bay of Fundy”, ARCHITECTURAL RECORD. “On bold ocean, the house that the Koehler’s built overlooking the Bay of Fundy is designed to put as little as possible between them and the water”, DWELL AT HOME IN THE MODERN WORLD. “Seaside Modernism, A house on the Bay of Fundy supersedes regional differences by combining global modernism with a human need for connection to the outdoors”, ARCHITECTURE MINNESOTA.
Cantilevered over granite rock, this glass, stainless steel alloy and New York bluestone home surrounds you in vast ocean views. Window walls of movable glass panels make indoor/outdoor living a breeze with unobstructed ocean views from every angle! The open concept of the main floor consists of the great room with two-story, seventeen foot ceiling opening into the kitchen and dining area. Cozy up by the bluestone wood-burning fireplace over a glass of wine and a few good friends on cool evenings, reflecting on the events of your day. Solid maple wood is used exclusively throughout the home in flooring and all custom cabinetry. The kitchen features two Corian-topped islands, one with freezer and JenAir range with down-draft vent and the other with a double Corian sink and fridge. A reverse osmosis system attached to the kitchen sink ensures clear spring-quality drinking water at the tap. There is no upper cabinetry to obscure your view of the ocean from any angle here or in the connecting dining room. This entire space is surrounded floor to ceiling on three sides with walls of glass. These glass walls consist of ten feet wide sliding doors with alloy frames allowing you to catch a refreshing summer breeze from every angle. Another feature of these doors is the ease of indoor/outdoor living opening up around the entire space including access to the attached cantilevered deck. Prefer to dine al fresco? The oversized sliding doors allow easy movement of the dining table from indoors to out! What memories you will make for friends with this unique dining experience overlooking the Bay of Fundy, watching the boats cruise by!
The remainder of the main level is made up of the guest suite which includes the bedroom with stunning ocean view, custom built-in dresser concealed behind sliding maple doors in the triple closet, a three-piece ensuite bath with tiled shower and a cedar-lined sauna. The ensuite bath is partitioned off with pocket doors to serve as a guest powder room as well.
A maple turned staircase leads to the second level of the home. The clean lines of the counter-sunk handrail with stainless steel edging compliment the minimalist style. As you approach the top steps the vast wide open blue ocean appears before you in all its magnificent glory! Glass walls and ocean everywhere you look! You stop, scanning the horizon trying to take it all in. Here we find the sitting area/den with maple flooring, a window seat with storage, space for seating, TV and plenty of storage closets including the concealed stackable washer/dryer behind maple doors. A catwalk leads past the two-story great room ceiling to an expansive second floor deck where the views just keep getting better and better! Enjoy a morning tea/coffee, work on your tan, lay back, relax, take in the rays, breathe deeply the fresh sea air! This is your time, your place, where you come to rejuvenate and restore before heading back to the next challenge of your everyday world.
The master bedroom suite is located on the second level just past the den. It also has sliding glass walls on two sides overlooking the ocean. This room features built-in headboard, two night tables, pot lights, built-in sound system, walk-in closet and three-piece ensuite with tiled tub/shower, floating vanity and full wall of storage behind maple doors. An inviting nice-sized covered screened porch opens up off the master and sliding maple doors create a hallway separating it from the bedroom to keep your room private. On warm summer nights entice guests out for after-dinner drinks to watch the sun set over the water. A built-in storage cabinet is located in the rear of this room to store the screens for the winter months.
My personal favorite feature of this property is the Bleachers located off the great room with sliding door access! Six levels of stadium style seating overlook the Bay of Fundy in every direction. “It’s like sitting in a grand stand with the wonders of nature unfolding at your feet! Eagles soar, waves crash against granite rock. It’s a spectacular show!” Katherine. A deck was recently extended to this area accommodating the hot tub which is included. Sit back with friends and relax in the warm bubbles with the sunrays on your face as you watch the mesmerizing effect of the waves roll in along the granite shoreline of the bay as fishing boats glide past.
There are two beaches on the property, one is gravel with steps leading down to it and the other is fine sand. A meandering trail leads from the house up the rock to the highest point of the property where you can see for many miles, all the way to Nova Scotia on a clear day. This is a fantastic location for a short hike and a picnic.
The house features built-in stereo sound system throughout. The property is protected by an alarm system and New York bluestone entrance gates with lockable steel swinging gate inhibits unwelcome visitors from entering the driveway. The extensive driveway is fully paved from Seeley’s cove Road to the house and also branches to one of the beaches on the property. Please note that although the house is in mint condition the driveway is in need of repaving and this has been factored into the asking price. Exact quotes will be available on file.
The heating system is electric in-ceiling radiant heat. The water source is a drilled well with reverse osmosis purification system at the kitchen sink and the sewer system is high quality septic. The power source is 200 amp electrical entrance and the electric hot water tank is rented. The roofing is membrane and the foundation is concrete slab with steel rebar drilled directly into the granite rock. The property taxes are $9,496 per year. The 14 x 14 storage shed is included as are all kitchen and laundry appliances. This property is offered turnkey with furnishings in tact and included with the sale. An approximately 1/2 Acre area has been grassed near the house as a play area for children, grandchildren and pets. This flat area is also ideal as a helicopter landing pad.
- Architect; Julia Snow
- AWARDS
- 2003 AIA MN Honor Award
- 2002 Chicago Athenaeum American Architecture Award
- 2002 AIA Honor Award
- Associates; Ben Awes, Connie Lindor, Lucas Alm, Kenwood McQuade, Jim Larson
- Structural Engineer: John Johnson
- Consultant: Cambell Comeau Engineering LTD
- Mechanical Reviewer: Jack Snow
- Geotechnical Engineer: Jacques Whitford
- Contractor: ERB Builders
“Designed to remove the owners from their hectic schedules, the house intentionally slows the rituals of everyday life, allowing the presence of landscape to permeate every activity”, Julia Snow.
If you are looking for a special very private oceanfront retreat, look no further than this unique property in beautiful New Brunswick! For more information and to book a private-showing call or text Katherine Bacon, Global Luxury Specialist™ at 506-650-8575 .
