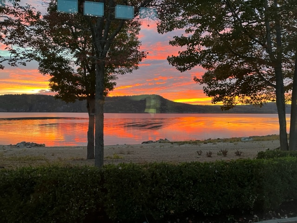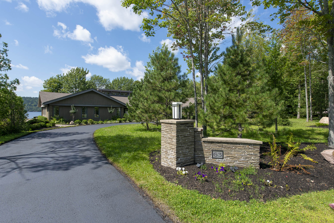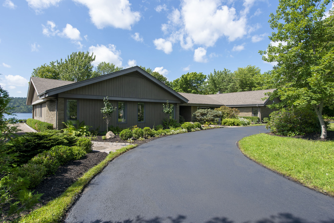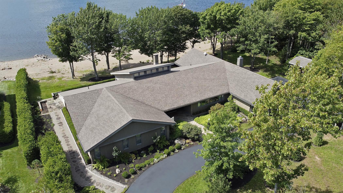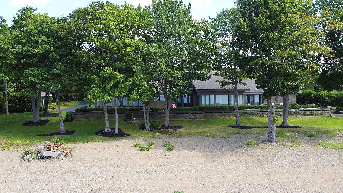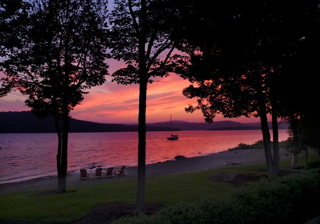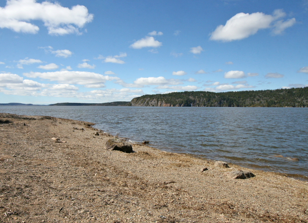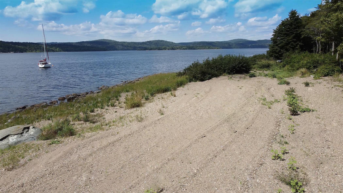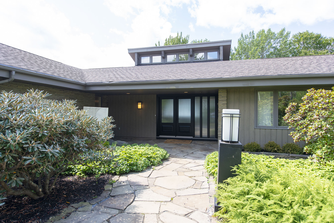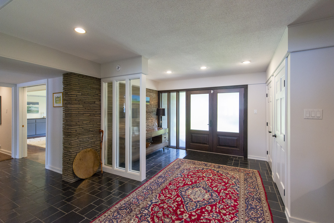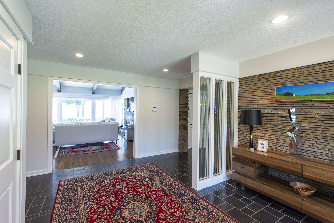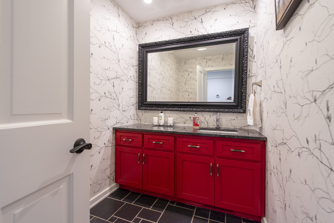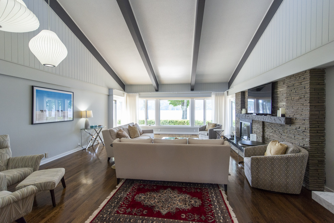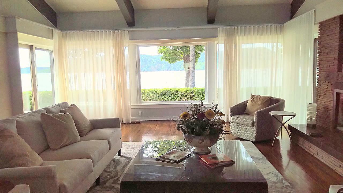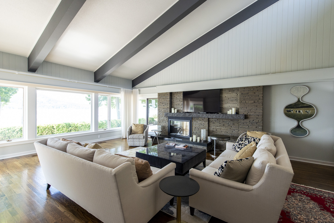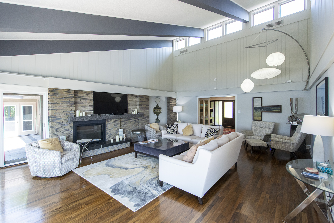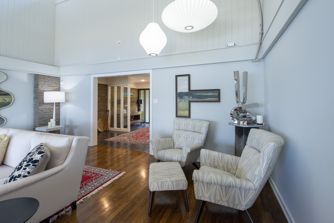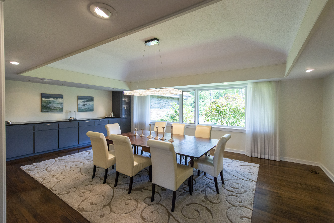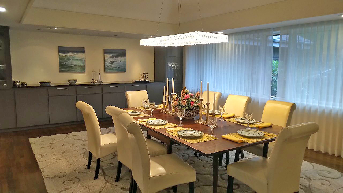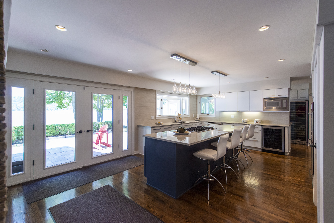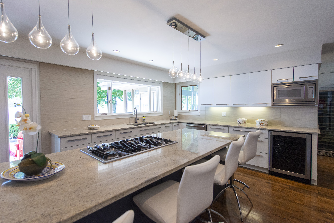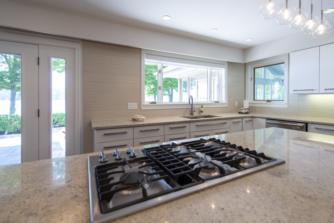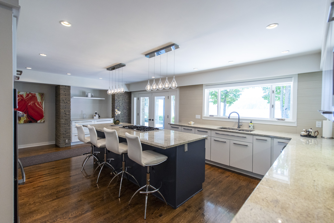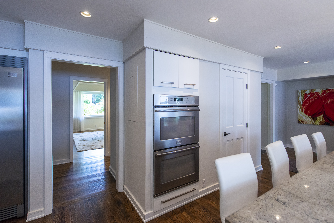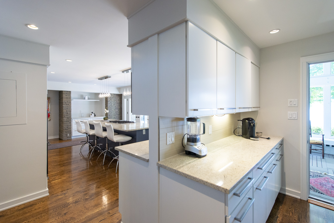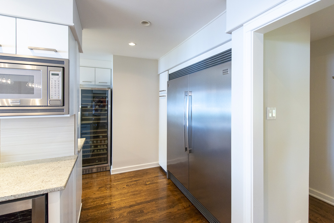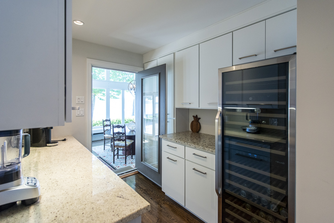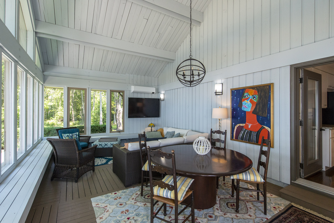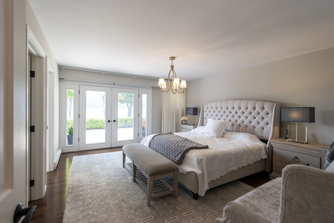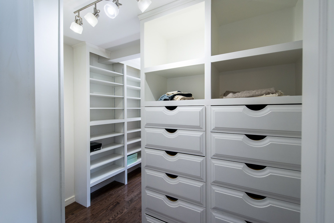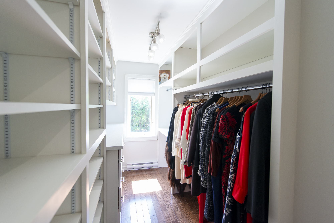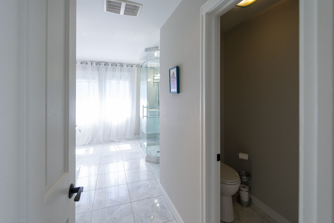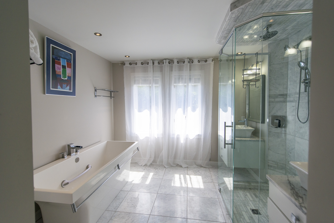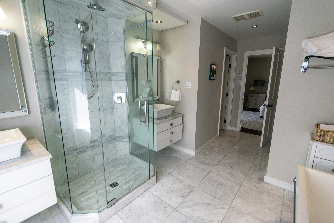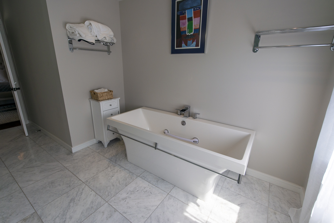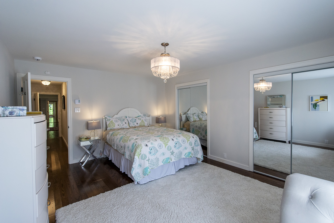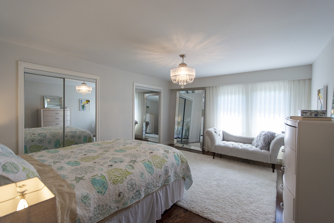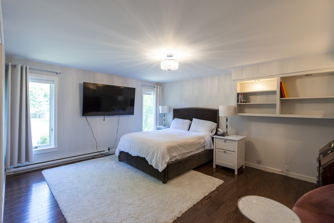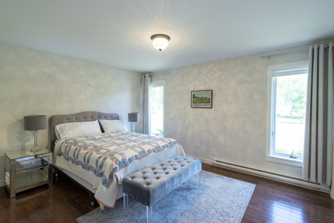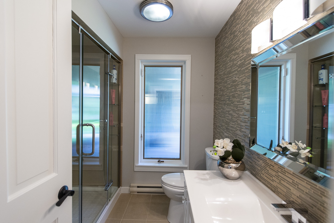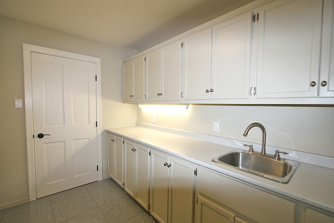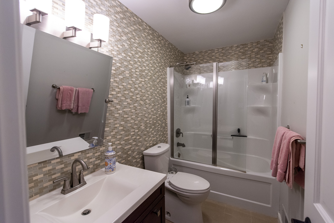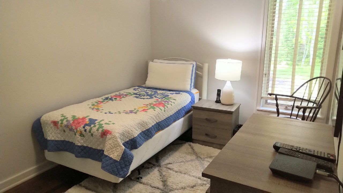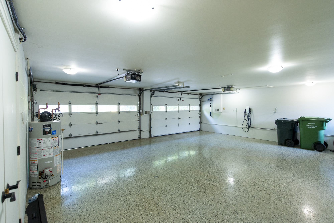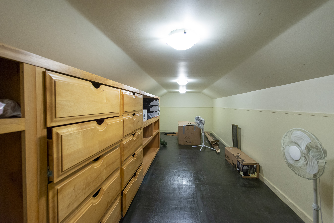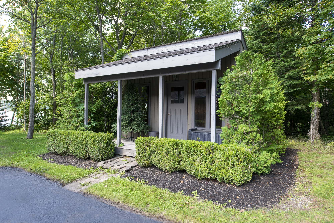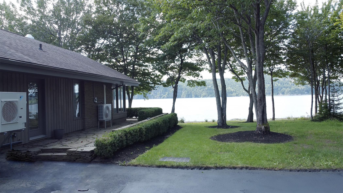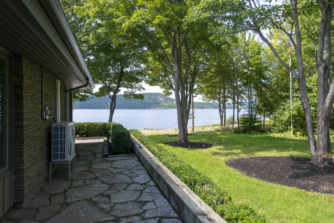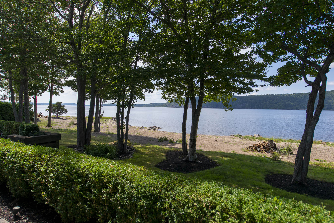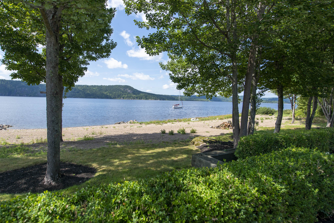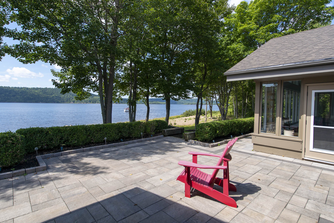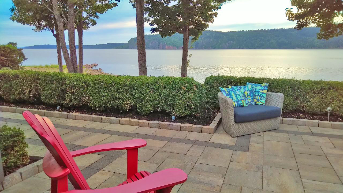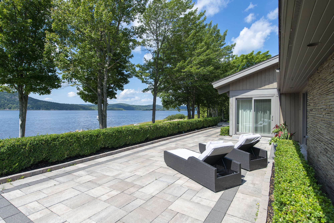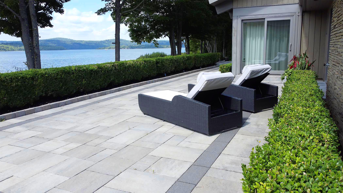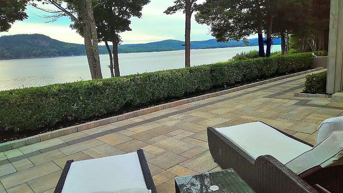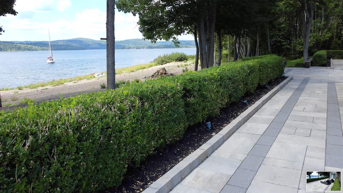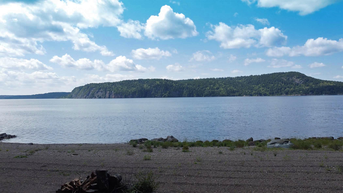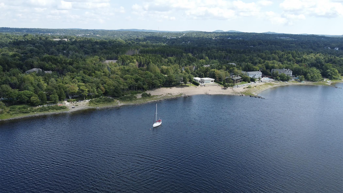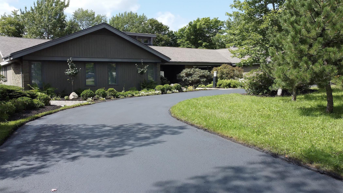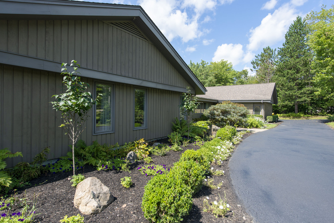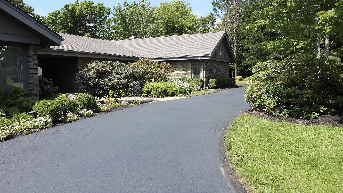Extraordinary Waterfront Ranch-Style Home
Sometimes, just once in a lifetime, a property comes along that really moves you. A property that’s so special you just can’t get it out of your mind. A property that provides the lifestyle you’ve dreamed of and worked so hard towards. This very well might be just that property!
On 1.3 +/- acres of beautifully landscaped grounds, this 4500 square foot, one-level ranch-style home in Sagamore Point, Rothesay at 63 Maliseet Drive has everything most of us dream of. An exceptionally high quality, well-built home, architect and engineer designed, with a large 195 private beach, sunrise and sunset views… and we’re just getting started.
Nothing beats your own private beach! Invite friends and family over for a swim through the day as you watch the boats glide past with a panoramic view that reaches all the way to Grand Bay, marvel at the magnificent sunset and enjoy a roaring bonfire at night. Life is good at the beach! If you’re a boater this area is as good as it gets! The deep water of the Kennebecasis River connects with the St John River (known as the Rhine of the Americas) reaching far inland to Long Reach, Belleisle Bay, Washademoak Lake, Grand Lake, Minto, Gagetown and our capital city of Fredericton. Through Grand Bay it connects right to the city of Saint John Harbour and the Bay of Fundy on the Atlantic. This is why the New York, Boston and Newport Yacht Clubs (and boaters from as far away as Australia have cruised our waterways for decades and why international boaters say, “this is as good as it gets!”.
Built in 1981-82, the original owners Peggy and James Mortimer, had the first choice of extra-large waterfront lots being sold in Rothesay’s prestigious Sagamore Point, a mature and quiet cul de sac. They specifically choose this location for their new home in which architects strategically positioned the house to view the morning sunrise over Long Island and the evening sunsets over the Kennebecasis River. The modern design, with patio door access from five areas allows for a natural flow from indoors to the extensive hand-laid/hand cut stone patio that lines the entire water side of the home. Being built of cedar and more than 1200 vertical square feet of hand-chiselled stone, the construction encompasses nothing but the best! Recent renovations have been extensive making this home better than new! Tasteful, refined and understated are words that come to mind as you peruse the upgrades and additions to the property.
As you enter the spacious slate lined foyer with two double guest closets from the covered entry the first thing you notice is the view! Straight in front of you through an expanse of glass is the width of the Kennebecasis River and well-known Minister Face, rock cliff off Long Island. This generous-sized room features a hand-chiselled stone feature wall matching that of the exterior! Plenty of space here for several invited guests to arrive at the same time in this inviting entry. Conveniently located adjacent to the foyer is the powder room with granite topped vanity.
The spacious great room features soaring ceiling, full wall of glass and two sets of patio doors accessing the stone patio. The gleaming hardwood floors add visual warmth and the full height hand-cut stone fireplace with granite mantle and raised hearth makes the room so inviting and adds plenty of ambiance. No shortage of “Wow” factor here as you watch the gleam of the sun off the water and boats glide past as the wind catches their sails.
The oversized modern kitchen gleams with granite counter tops, modern chrome light fixtures, extra deep stainless steel sink with brushed stainless faucet, an abundance of custom cabinetry, another hand-chiselled stone accent behind the built-in buffet, walk-in pantry, huge nine-foot central island/breakfast bar, and top of the line Fridgedaire Professional Series stainless steel appliances all included! Appliances include separate stand up freezer/fridge, double wall ovens, 5-burner gas counter tops stove, dishwasher, wine fridge and microwave. Patio doors lead to the stone patio from the kitchen as well. Off the kitchen is the butler’s pantry with additional cabinetry and full height wine fridge which is so convenient when entertaining in the connecting screened sun room! This impressive space has soaring ceiling, screened windows on two-sides and double doors leading to the patio. The perfect spot for a barbeque while overlooking the beach and the river. The expansive roof gives you protection from the sun and the screened sidewalls allow the breeze to gently drift through. This room is sure to become a favourite gathering space for friends and family!
For formal dinner parties, this dining room is sure to impress! At 16 feet by 23 feet it can accommodate comfortable dinner parties and with the huge built-in buffet you can store all your dishes, linens and flatware neatly out of sight. The oversized window here overlooks the grounds and seasonally blooming rhododendrons.
The master bedroom with French Garden Doors and Phantom screens lead to the stone patio and overlooking Minister’s Face is a true retreat. The nice-sized walk-in closet has an abundance of cream-coloured, solid maple built-in drawers, shelves and shoe rack. The five-piece ensuite bath is nothing short of spa-like! With Carrera marble flooring, double vanities, a modern version of a deep soaker Cleopatra tub, European-style private flush and Carrera marble shower with tempered glass door and walls plus rainfall shower head, you’ll feel all the stress of the day just melt away!
This bedroom wing also houses three additional nice-sized bedrooms (one with built-in bookcases & recessed lighting) and an adjacent full three-piece bathroom with tiled tub/shower and porcelain flooring. A spacious laundry room completes this area with cabinetry galore, granite flooring and built-in ironing board!
Down the hall past the kitchen are two large closets including one walk-in near the side door and garage entrance. This section of the house has a flex room which can be used as a fifth bedroom for live-in help, home office, sewing room, gym, play room, etc. the choice is yours with adjacent full three-piece bathroom with tiled tub/shower.
The attached oversized 2-car garage is insulated, completely finished and heated with easy-care epoxy flooring and built-in work bench. Off the garage is a mechanical room which houses a new ducted heat pump furnace, central vac, well pump and hot water heater. There is also a built-in storage closet in the garage as well as a generous work area. No shortage of storage space in this home, a solid oak staircase leads to a spacious 250 foot storage room/loft over the garage with solid maple built-ins.
The newly paved circular driveway and garden shed matching to the house completes the property.
Extensive renovations to this property in 2015 included; 30-year architectural roofing shingles, kitchen, butler’s pantry and all bathrooms were gutted and completely replaced, interior and exterior lighting was replaced as well as most of the flooring, all new interior and exterior hardware, upgraded insulation, many new doors and windows, Phantom screens were added to patio doors and all plumbing fixtures were replaced. 2019 saw the replacement of the stone patio, new double entrance doors, interior and exterior colour updated to a more modern version and addition of the wine fridge. In 2022 ; the driveway was resealed, main heating system changed from propane to ducted heat pump, insulation upgraded, ductless heat pump added for the sun room only, interior colours changed and extensive landscaping carried out with new evergreen trees planted and removing eighteen dead birch trees, having the stumps removed from the property and the areas repaired.
You’ve worked hard preparing for this day and deserve a comfortable lifestyle for yourself and your family with the latest in creature comforts. Has the time come to invest in that special property?
For a private viewing of this impeccable property call or text Katherine Bacon, Global Luxury Specialist at 506-650-8575.
