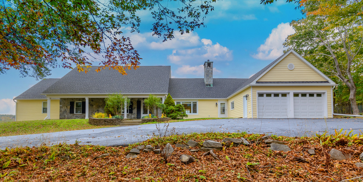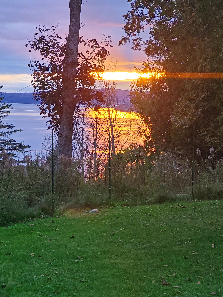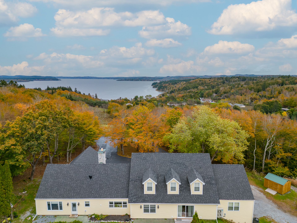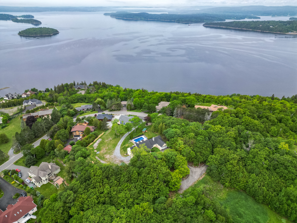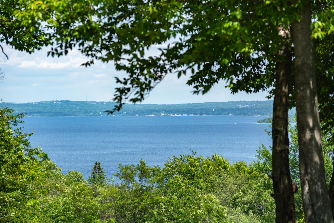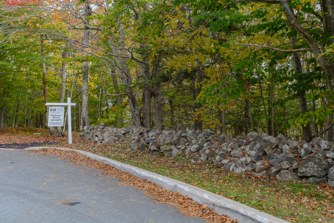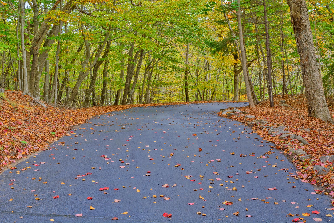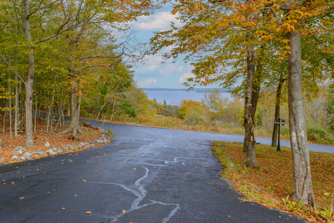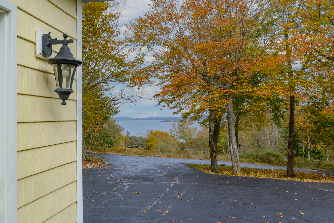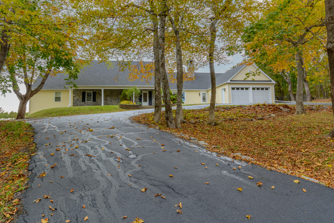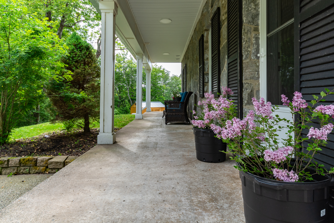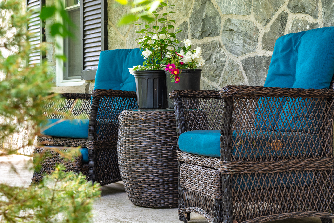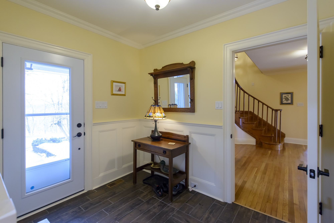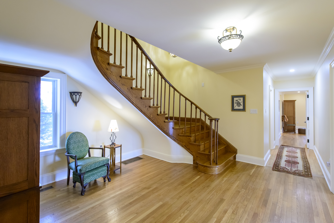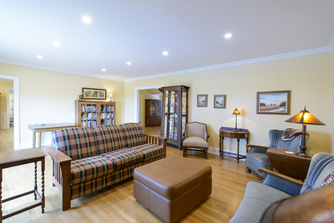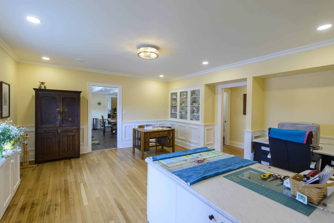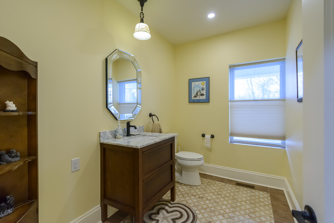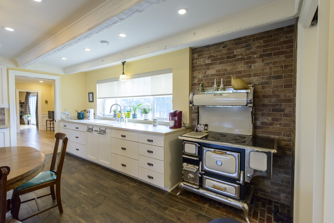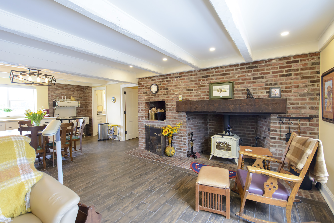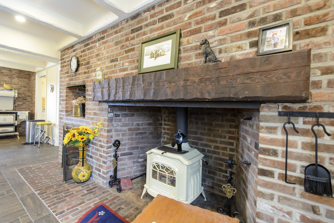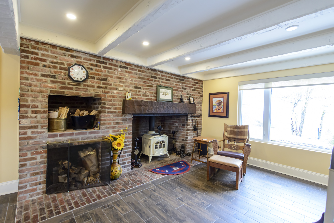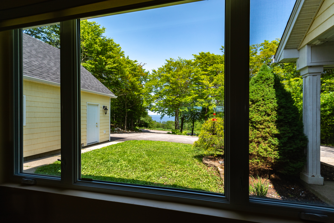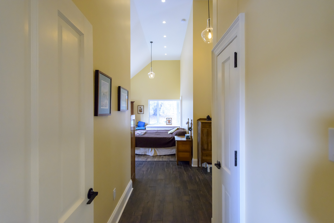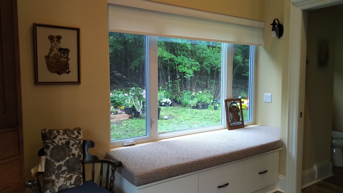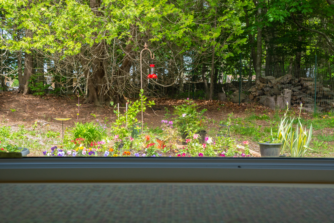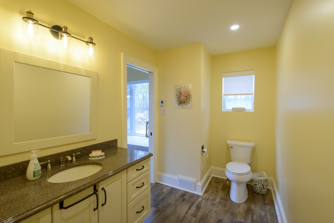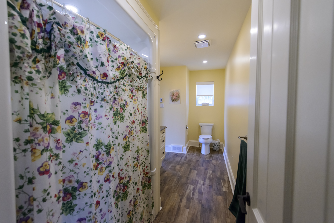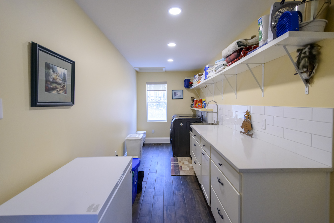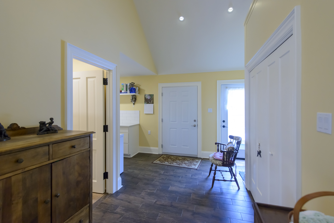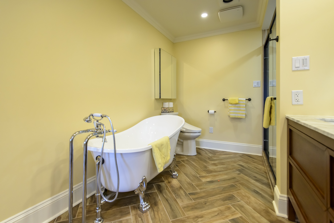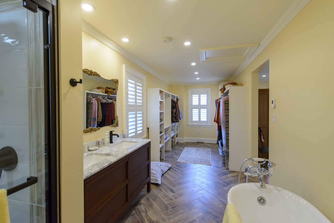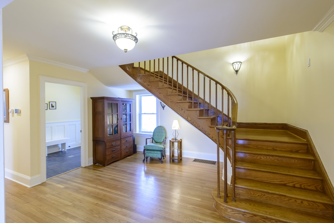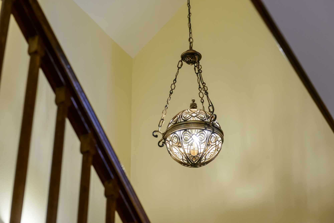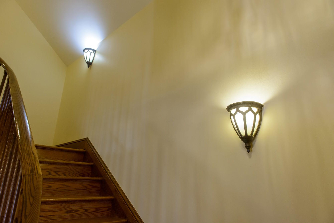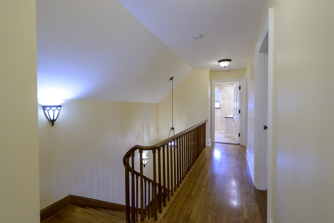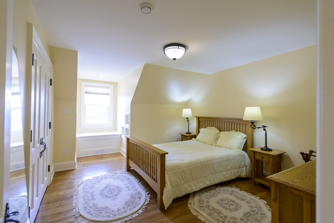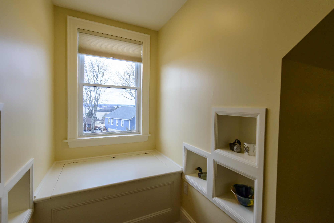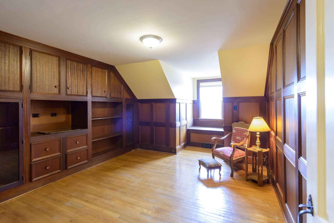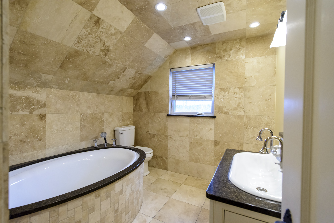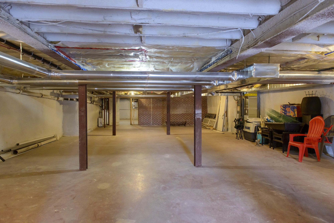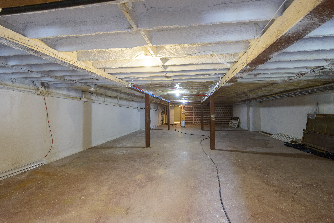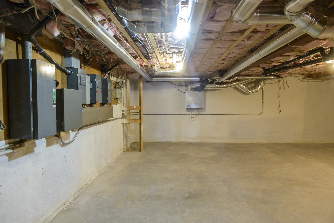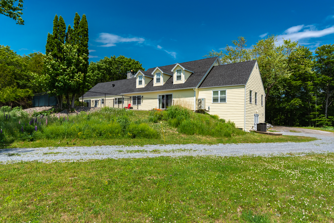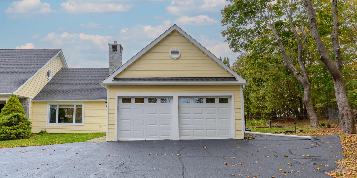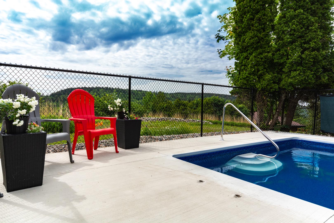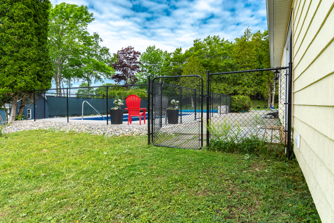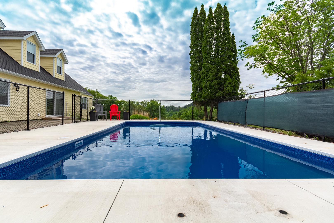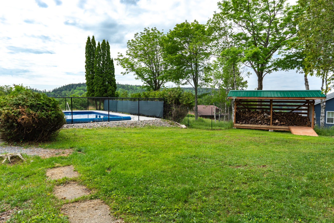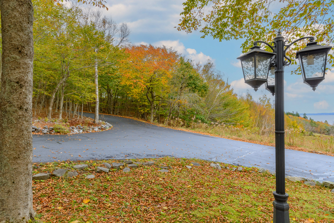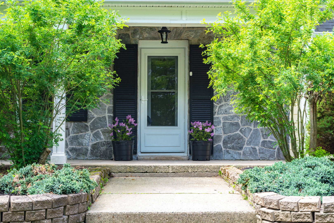At the summit of Westmount Drive, past some of Milledgeville’s most prestigious homes, we find 133 Westmount Drive, last house on the cul de sac and bordering a green belt. A natural stone wall along the street lined with huge trees adds allure to the property. As you come down the newly refinished driveway, the panoramic view up the Kennebecasis River reaching all the way from Rothesay to Gondola Point, comes breathtakingly into view. The unique location of this property features sunrise and sunset views up and down the river. The 2.69-acre grounds are enchanting with mostly mature beech, maple and birch trees mixed with a bit of fir and cedar.
The home was built in 1971 to a standard rarely seen in New Brunswick by the owners of Murray and Gregory, well known across the Maritimes for their fine stock of rare woods and wood products. It is a Cape Cod style designed with understated elegance and the very best of materials that money could buy. All doors are two-inch-thick solid wood (many are solid mahogany as is the raised panel wainscotings), all trim and crown mouldings are solid wood, the electrical entrance is 400 amp, the exterior stone is real and a foot thick, this is not a facade as we see on most modern homes, door hardware was imported from England and the massive kitchen fireplace is comprised of handmade brick for an old-world look. The gleaming hardwood floors have all been refinished. The cost to build a home of this quality today would be mind boggling if you could even find the products!
Enter the home under the protection of the covered porch lined with attractive real limestone. The entrance door opens to the vestibule with ceramic tiled floor and walk-in closet The vestibule opens into a very impressive foyer of grand proportions with hardwood flooring and sweeping double-turned staircase with gentle risers, attractive curtail and volute. This is one of the most attractive staircases I’ve seen in my career. The risers are low allowing you to glide up and down the staircase, important for those with mobility issues. The moment you start your assent you’ll feel the difference!
From the foyer, a double arch opens in the great room with solid wood crown mouldings, hardwood floor and triple patio door accessing the patio and pool area. This room is generous in size as are all rooms in these one and a half story home. The dining room is accessed from the foyer, great room and kitchen. With large proportions, creamy white raised panel solid wood wainscoting, built-in china cabinet and built-in plant ledge, this room is sure to impress! Whether you enjoy entertaining or planning family dinners on special occasions, this generous room will allow you to do that in style!
From both the hallway off the foyer or directly from the dining room we enter the kitchen and what a kitchen it is! Designed as open concept kitchen/keeping room (17.4’ x 27’). This space was designed for a large table before a roaring fire in the stunning fireplace with wett certified Vermont Castings Stove, hand-hewn mantle and flush brick hearth along with comfortable seating area and huge window looking upriver to Rothesay and beyond. The working area with new solid wood cabinetry, soft-touch drawers, quartz countertops, new appliances (included) and new ceramic tile floor is complimented by a huge new window over the double sink overlooking the pool. The impressive walk-in pantry features custom cabinetry, quartz countertops, a window overlooking the pool, second double stainless-steel sink, microwave and Frigidaire Pro Series stainless steel refrigerator.
Next to the kitchen is the family room with soaring eighteen-foot ceiling, ceramic flooring, two large sunny windows (one overlooking the pool and one with a built-in seat) and pool access. The family room has a full three-piece ensuite bath with heated floor and large shower with a seat and is accessible from the good-sized mud room as well. In this area we have an oversized laundry room with custom cabinetry, quartz countertops, window, double closet, garage access and back door.
On the opposite end of the house, also on the main level is the large master bedroom suite with spacious bedroom (18.1’ x 18.5’) with California Shutters overlooking the sunset. The dressing room and ensuite have heated tile floor, California Shutters, window seat plus the five-piece ensuite bathroom. The ensuite has double sink/vanity, large, tiled shower with plate glass door, heat lamp and stylish deep soaker tub with ball and claw feet.
Up the sweeping staircase with attractive original hanging light fixture and wall sconce we come to the second floor of this story and a half home. This level encompass’ the second and third bedrooms with two large closets, window seats, built-in bookcases and river view, a walk-in linen closet, walk-in cedar closet, full five-piece bathroom with double sink, tiled shower and huge deep soaker tub plus the library. The stunning library has solid mahogany raised panel walls, built in drawers, shelving and cabinets with a look that is straight out of an English manor house. The built-in window seat overlooks the back yard, pool and river. This library would make a great home office, gym, playroom, crafts/sewing room, or a fourth bedroom if desired. This style of home suits those who enjoy their privacy with master on the main and two-three bedrooms up.
The back yard, patio and in-ground swimming pool is accessed from great room and family room. The pool is 16’ x 32’ and high quality with the full concrete frame with new liner, new heat pump 2022 and new fence and concrete surround as well the same year. It has two sets of Jacuzzi chrome stairs and a Jacuzzi diving board plus new Jacuzzi skimmer. The shallow end is about four feet deep, and the deep end is about nine feet, perfect for diving.
The water and sewer are municipal. The electrical entrance is 400 amp. The heating and air conditioning is provided by two ducted heat pumps, one for the main floor and one for the second floor. There are two new hot water heaters and two new air exchangers all included. The massive, 2600 sq’ full–walkout basement is the same footprint as the house, dry and fully insulated with no windows, designed as heated storage only with double doors opening on the walkout side. This is the perfect space for car collections, side by sides, boat, canoes, motorcycles, snowmobiles and all the toys! Plus, storage for your lawn tractor, snow blower, garden tools, etc.
A previous owner preplaced the roofing (30-year architectural shingles, windows and totally insulated the basement.
The current owner has completed an extensive restoration and upgrades including; changing the heating system from baseboard electric to two new ducted heat pumps, added two new hot water heaters (owned), two new air exchangers, gutted and replaced the master ensuite, gutted, moved and replaced the powder room, added the family room, mud room, second ensuite bath and laundry room adjacent to the kitchen, new ceramic flooring throughout the vestibule, walk-in entrance closet, kitchen/keeping room, family room, laundry room, second ensuite and mud room (heated in both ensuites and powder room), removed the vinyl siding and original wood siding and replaced with new high quality rigid siding with twenty five year warranty, replaced all wood rot under original wood siding, upgraded the insulation in the walls and the ceilings, New high density vapour barrier and entire envelope of the house sheathed in metal, moved the electrical entrance location, gutted the kitchen and pantry replacing all custom cabinetry, appliances, quartz countertops, flooring, lighting and adding the Vermont Castings airtight WETT certified wood stove to the fireplace, all new Hunter Douglas electronic silhouette blinds and California Shutters added throughout the house. All insulation in walls and attics is upgraded. The inground pool was totally revamped with new liner, new heat pump, concrete surround, new pump and solar blanket. A detailed list of upgrades from the contractor is available upon request.
If you are a nature enthusiast and enjoy bird watching this property is the home to many beautiful varieties including Cardinals, Blue Jays, Eagles, hummingbirds, chickadees, downy and hairy woodpeckers and the elusive pileated woodpecker.
Pet owners will appreciate the fenced yard off the family room, so convenient to simply let pets in and out at will while you stay inside warm and dry.
If you’re looking for something special, private with space for pets and children to roam, this unique property will fulfil all your expectations. For more information and your private viewing contact Katherine Bacon, Global Luxury Specialist™ by phone or text at 506-650-8575.
