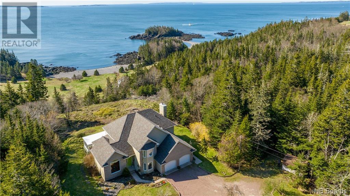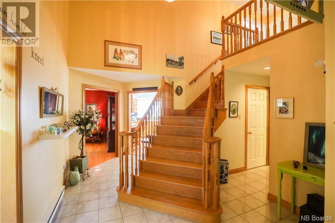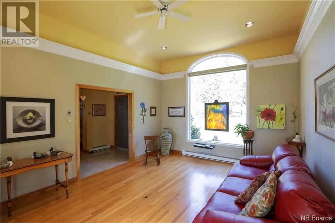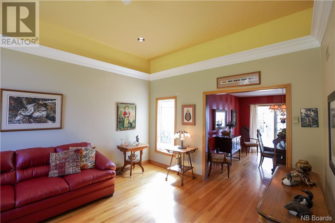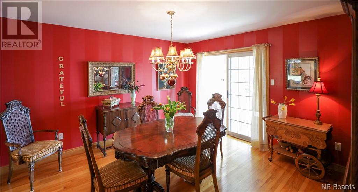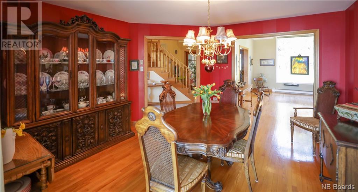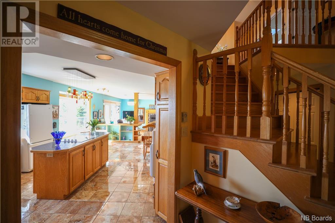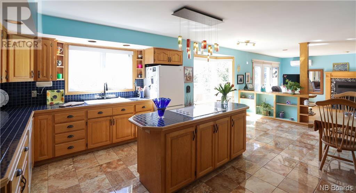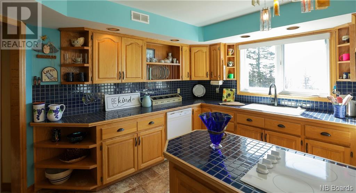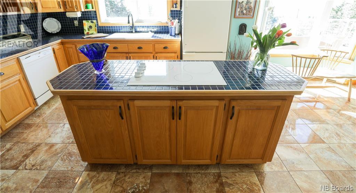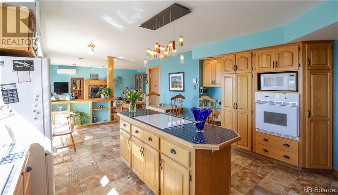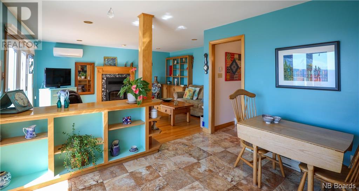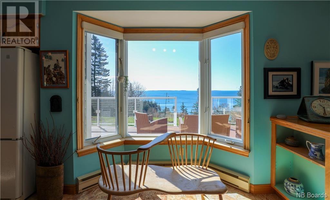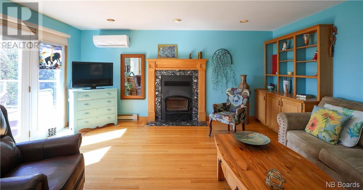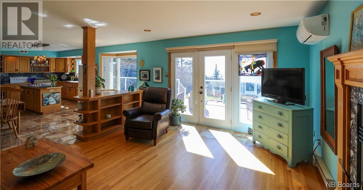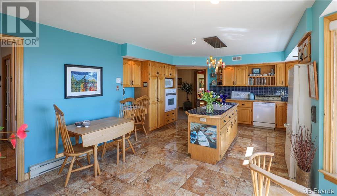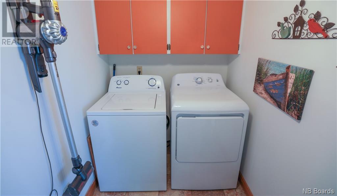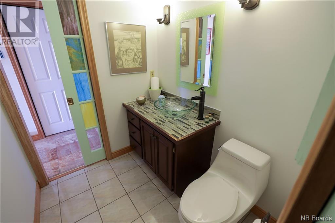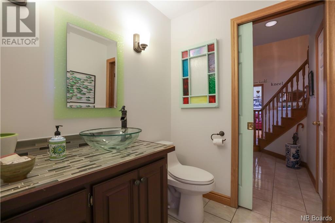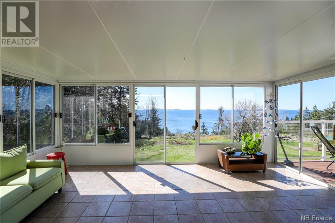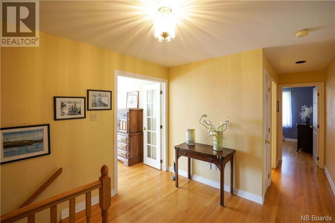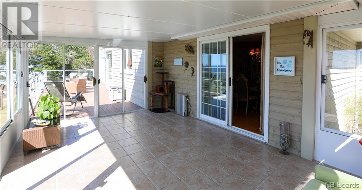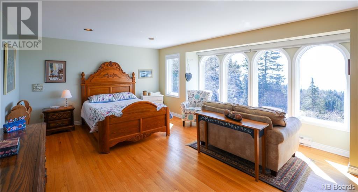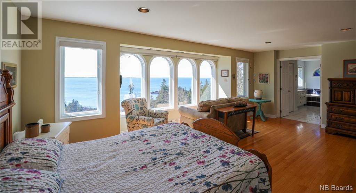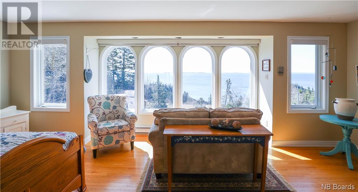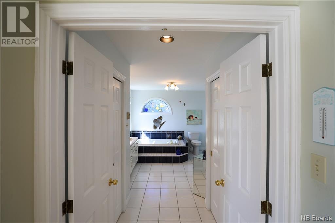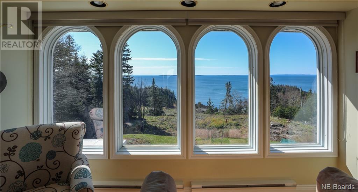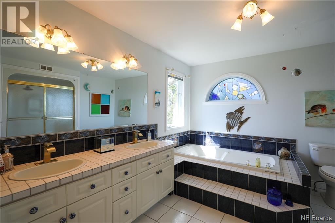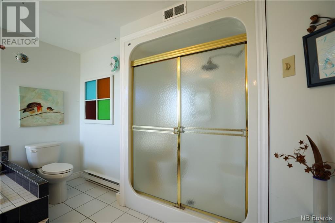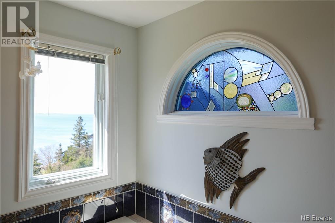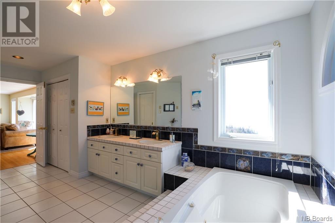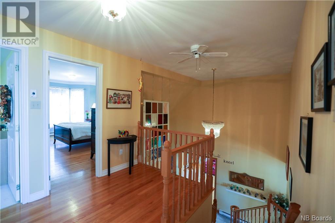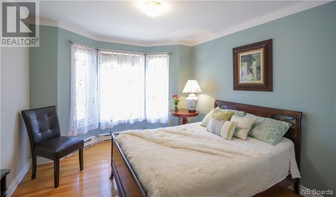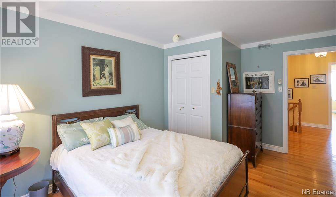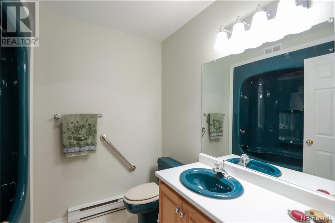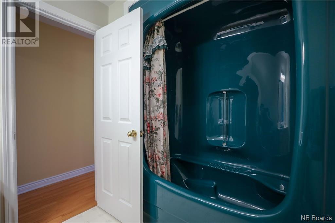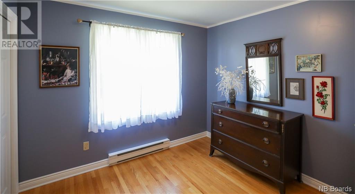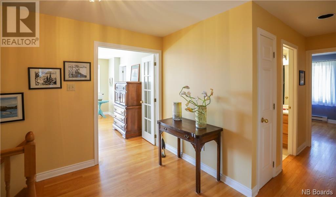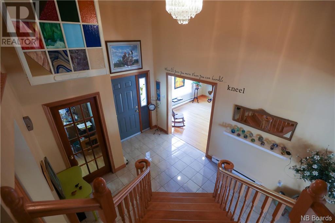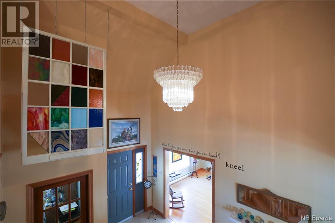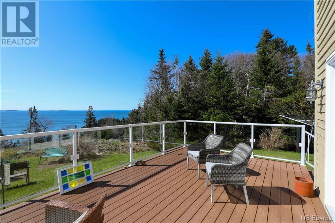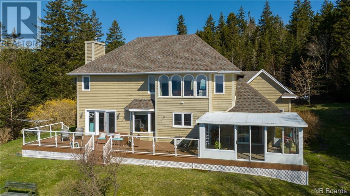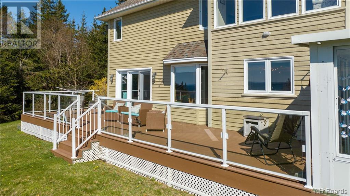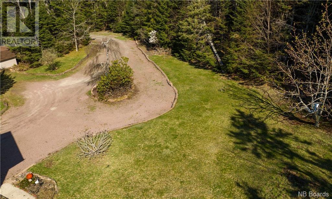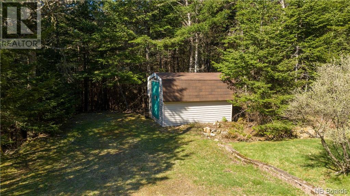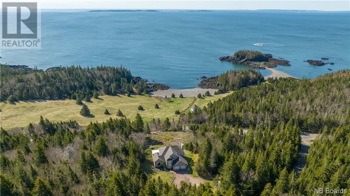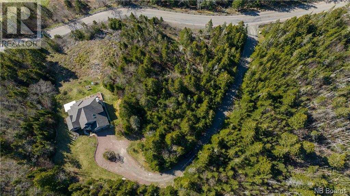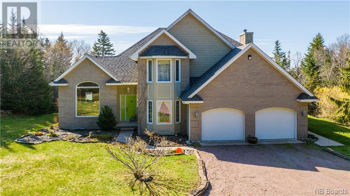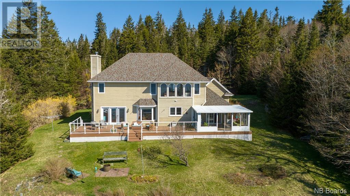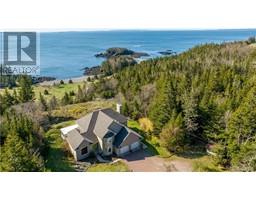3 Bedroom
4 Bathroom
2750
2 Level
Heat Pump
Baseboard Heaters, Heat Pump
Acreage
Partially Landscaped
$649,000
Welcome to extraordinary privacy & breathtaking views of The Wolves Islands and Grand Manan Island from this custom built 2 storey home nestled on 8+ acres. The main floor includes a large foyer, a large living room, a formal dining room with patio doors to the sunroom & access to the deck, a bright spacious dine-in kitchen with loads of cabinets opens to the family room with a wood burning insert, patio doors to the composite deck that runs the full length of the home. Laundry, ½ bath & den which could be a main floor bedroom if desired, complete the main level. The beautiful hardwood staircase leads to a spacious landing overlooking the foyer. French doors lead to the primary bedroom suite where the view from the wall of south facing windows is nothing short of spectacular. The suite includes a large ensuite, 2 closets, one being a walk-in. 2 more bedrooms, a craft room with skylights & a full bathroom complete the 2nd level. Many large south facing windows, beautiful hardwood flooring or tile throughout much of the home. Attractive exterior with brick and Maibec siding, bay windows & interesting roof angles. The insulated basement, a 4 ft crawl space, accessible from a closet on the main floor, houses the air exchanger, hot water heater, pump & pressure tank for 1 of the wells on the property. Double garage, landscaped yard, variety of perennials, firepit overlooking the bay. 15 min. to St George, 40 min. to St Stephen, 20 min. to New River Beach, 25 min. to Lepreau. (id:35613)
Property Details
|
MLS® Number
|
NB086632 |
|
Property Type
|
Single Family |
|
Equipment Type
|
Water Heater |
|
Features
|
Treed, Balcony/deck/patio |
|
Rental Equipment Type
|
Water Heater |
|
Structure
|
Shed |
|
Water Front Name
|
Bay Of Fundy |
Building
|
Bathroom Total
|
4 |
|
Bedrooms Above Ground
|
3 |
|
Bedrooms Total
|
3 |
|
Architectural Style
|
2 Level |
|
Basement Type
|
Crawl Space |
|
Constructed Date
|
1992 |
|
Cooling Type
|
Heat Pump |
|
Exterior Finish
|
Brick, Wood |
|
Flooring Type
|
Ceramic, Vinyl, Wood |
|
Foundation Type
|
Concrete |
|
Half Bath Total
|
2 |
|
Heating Fuel
|
Electric |
|
Heating Type
|
Baseboard Heaters, Heat Pump |
|
Roof Material
|
Asphalt Shingle |
|
Roof Style
|
Unknown |
|
Size Interior
|
2750 |
|
Total Finished Area
|
2750 Sqft |
|
Type
|
House |
|
Utility Water
|
Drilled Well, Dug Well, Well |
Parking
Land
|
Access Type
|
Year-round Access |
|
Acreage
|
Yes |
|
Landscape Features
|
Partially Landscaped |
|
Sewer
|
Septic System |
|
Size Irregular
|
8.25 |
|
Size Total
|
8.25 Ac |
|
Size Total Text
|
8.25 Ac |
Rooms
| Level |
Type |
Length |
Width |
Dimensions |
|
Second Level |
Bonus Room |
|
|
12'1'' x 11'5'' |
|
Second Level |
3pc Bathroom |
|
|
7'9'' x 6'8'' |
|
Second Level |
Bedroom |
|
|
10'3'' x 9'0'' |
|
Second Level |
Bedroom |
|
|
15'9'' x 10'7'' |
|
Second Level |
4pc Ensuite Bath |
|
|
17'1'' x 11'8'' |
|
Second Level |
Primary Bedroom |
|
|
21'7'' x 14'3'' |
|
Main Level |
Office |
|
|
17'0'' x 13'0'' |
|
Main Level |
Laundry Room |
|
|
10'9'' x 8'6'' |
|
Main Level |
2pc Bathroom |
|
|
5'11'' x 5'5'' |
|
Main Level |
Family Room |
|
|
16'7'' x 13'2'' |
|
Main Level |
Kitchen |
|
|
20'9'' x 14'3'' |
|
Main Level |
Sunroom |
|
|
17'5'' x 11'7'' |
|
Main Level |
Dining Room |
|
|
12'11'' x 12'10'' |
|
Main Level |
Living Room |
|
|
16'9'' x 13'0'' |
|
Main Level |
Foyer |
|
|
18'11'' x 15'4'' |
https://www.realtor.ca/real-estate/25575173/864-main-street-beaver-harbour
