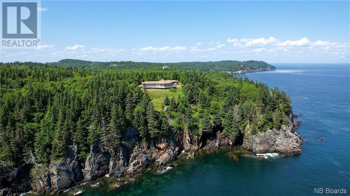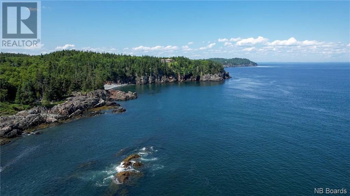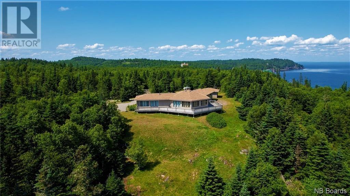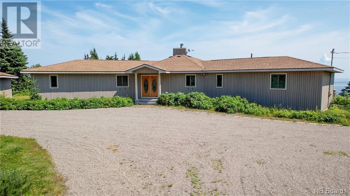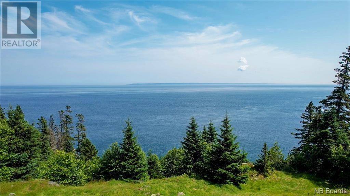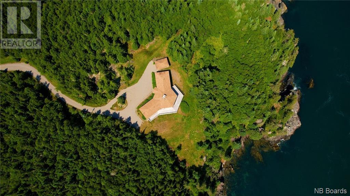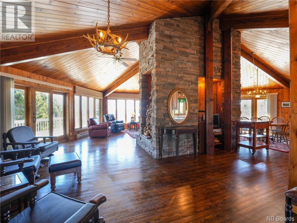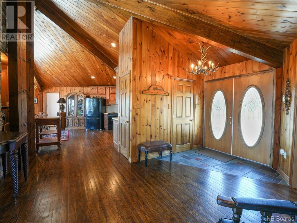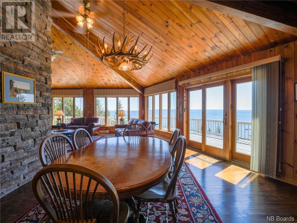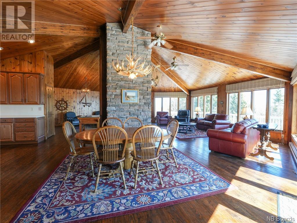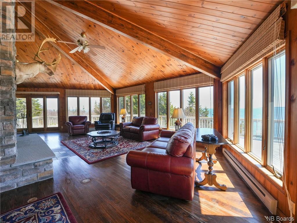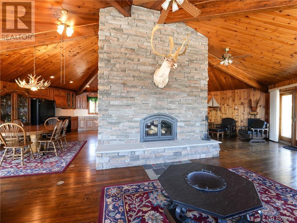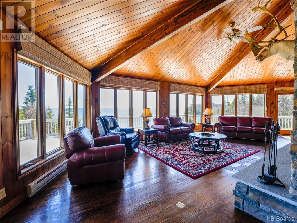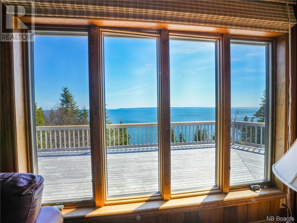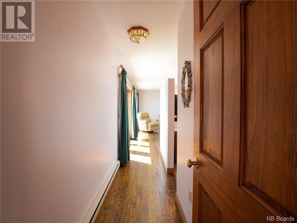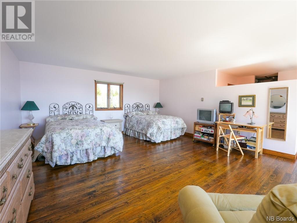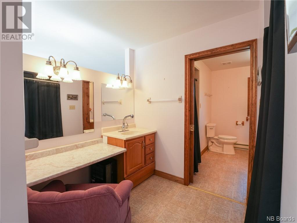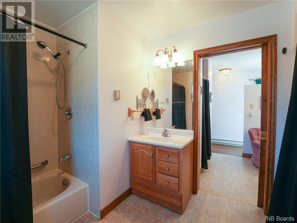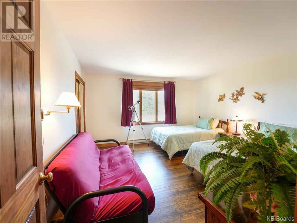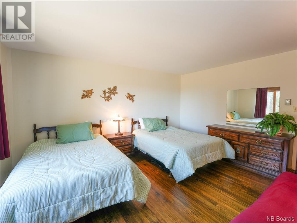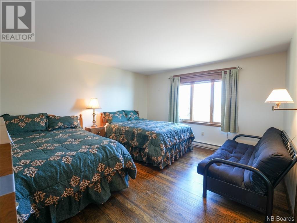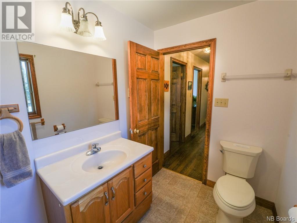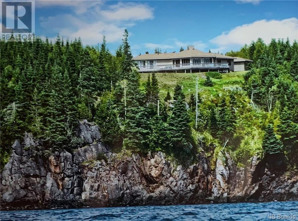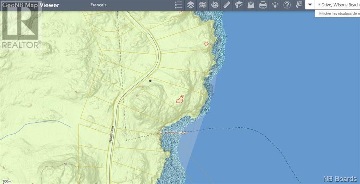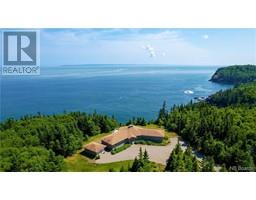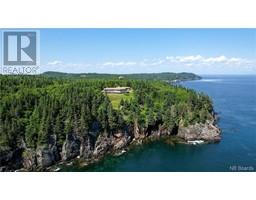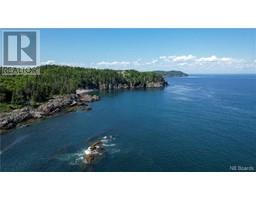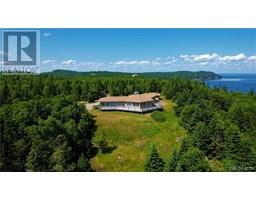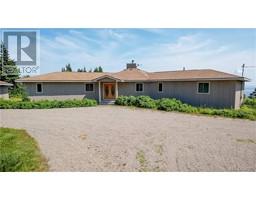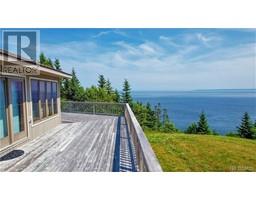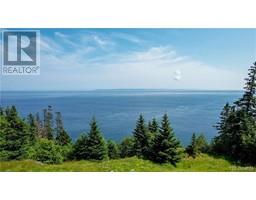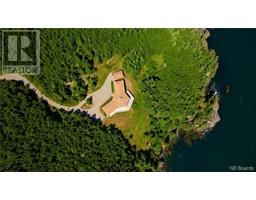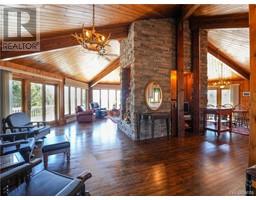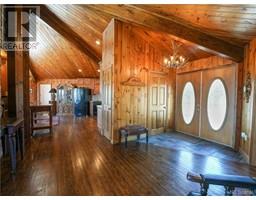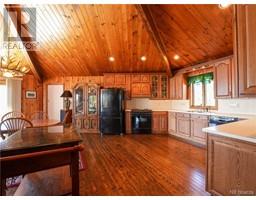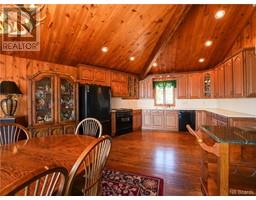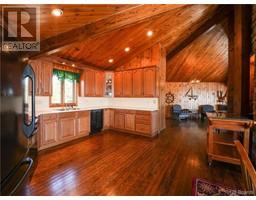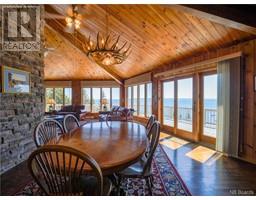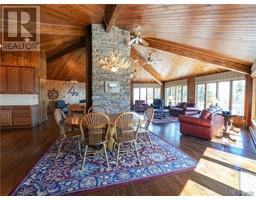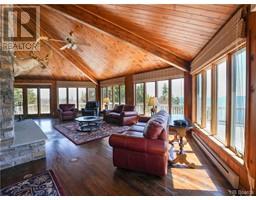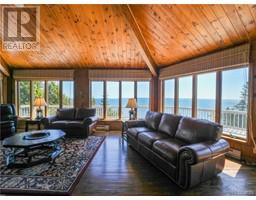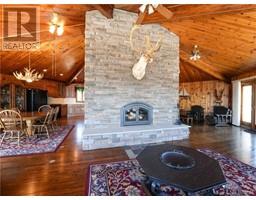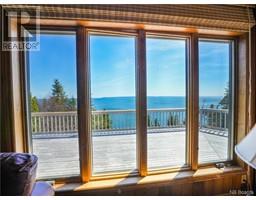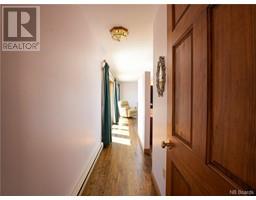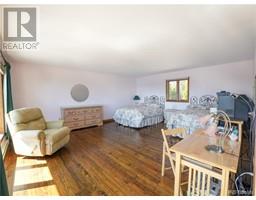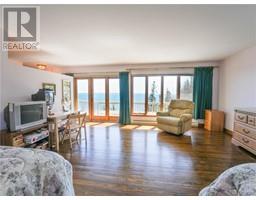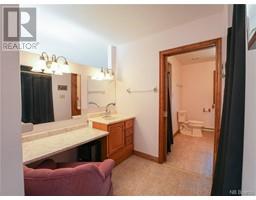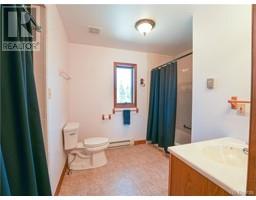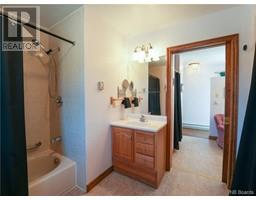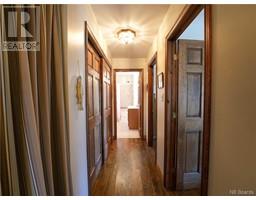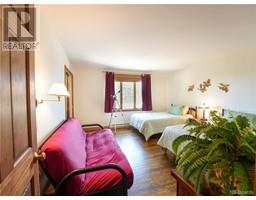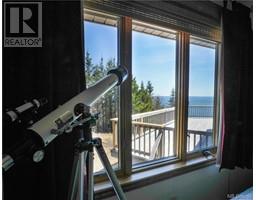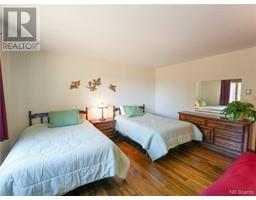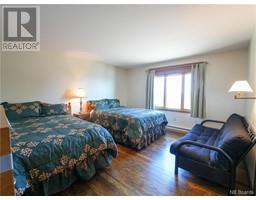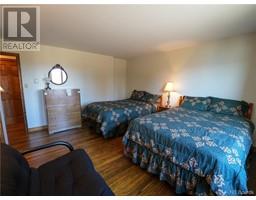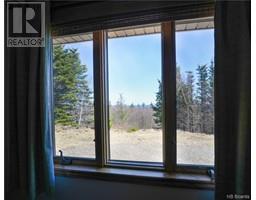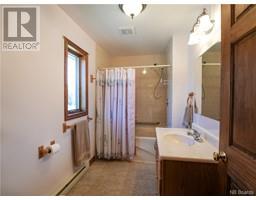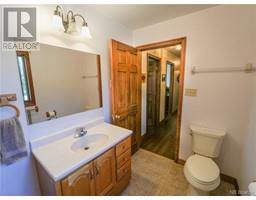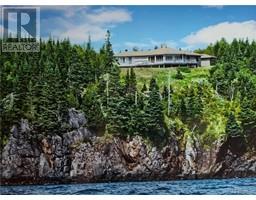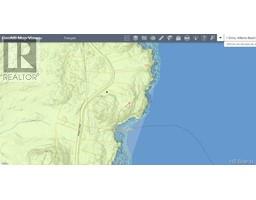3 Bedroom
2 Bathroom
2161
Baseboard Heaters, Stove
Waterfront On Ocean
Acreage
Landscaped
$998,000
Welcome to this magnificent oceanfront dream home with breathtaking panoramic 180-degree water views. Enjoy the serenity of a clifftop home truly away from it all. Entertain friends and family on a 90-foot deck overlooking the pristine waters of the Bay of Fundy, host to breaching whales and soaring bald eagles. In the evening, take in the sunset then the stars in a place like no other. Retire to the warmth of a beautiful fieldstone fireplace - the centerpiece of an inviting open concept room with beamed, high vaulted ceilings and beautiful hardwood floors. You will love to relax in a Jacuzzi tub and drift away to the sounds of waves meeting the rocky shoreline. Awake to coffee and breakfast with a spectacular view of the sun rising through the bright glass windows and sliders. Every detail of this custom built, single level home was carefully planned to make it memorable and inviting for families and guests of all ages. The spacious primary suite includes a separate shower, make-up table and direct outside access while the separate guest wing has 2 bedrooms and a full bathroom with Jacuzzi tub. Located at the north end of Little Whale Cove and the Schooner Cove beach, this property is minutes away from the Head Harbour Lighthouse, Herring Cove Golf Course, Roosevelt International Park, and public Beaches. Campobello Island is connected by bridge to Lubec, ME and is close to Bar Harbour, Bangor and the I-95. Book your private showing to see this incredible property in person! (id:35613)
Property Details
|
MLS® Number
|
NB085869 |
|
Property Type
|
Single Family |
|
Neigbourhood
|
Wilsons Beach |
|
Equipment Type
|
Water Heater |
|
Features
|
Level Lot, Treed, Sloping, Balcony/deck/patio |
|
Rental Equipment Type
|
Water Heater |
|
Water Front Type
|
Waterfront On Ocean |
Building
|
Bathroom Total
|
2 |
|
Bedrooms Above Ground
|
3 |
|
Bedrooms Total
|
3 |
|
Basement Type
|
Crawl Space |
|
Constructed Date
|
2003 |
|
Exterior Finish
|
Vinyl |
|
Flooring Type
|
Linoleum, Stone, Wood |
|
Foundation Type
|
Concrete |
|
Heating Fuel
|
Electric, Wood |
|
Heating Type
|
Baseboard Heaters, Stove |
|
Roof Material
|
Asphalt Shingle |
|
Roof Style
|
Unknown |
|
Size Interior
|
2161 |
|
Total Finished Area
|
2161 Sqft |
|
Type
|
House |
|
Utility Water
|
Drilled Well, Well |
Parking
Land
|
Access Type
|
Year-round Access |
|
Acreage
|
Yes |
|
Landscape Features
|
Landscaped |
|
Sewer
|
Septic System |
|
Size Irregular
|
4.94 |
|
Size Total
|
4.94 Ac |
|
Size Total Text
|
4.94 Ac |
Rooms
| Level |
Type |
Length |
Width |
Dimensions |
|
Main Level |
Bathroom |
|
|
10'0'' x 5'10'' |
|
Main Level |
Bedroom |
|
|
15'0'' x 13'0'' |
|
Main Level |
Bedroom |
|
|
13'7'' x 14'11'' |
|
Main Level |
Ensuite |
|
|
12'2'' x 8'4'' |
|
Main Level |
Primary Bedroom |
|
|
19'3'' x 16'10'' |
|
Main Level |
Kitchen |
|
|
11'1'' x 12'4'' |
|
Main Level |
Dining Room |
|
|
10'0'' x 13'4'' |
|
Main Level |
Great Room |
|
|
19'7'' x 12'8'' |
|
Main Level |
Living Room |
|
|
10'11'' x 14'0'' |
|
Main Level |
Foyer |
|
|
6'0'' x 8'9'' |
https://www.realtor.ca/real-estate/25494949/388-fundy-drive-wilsons-beach

