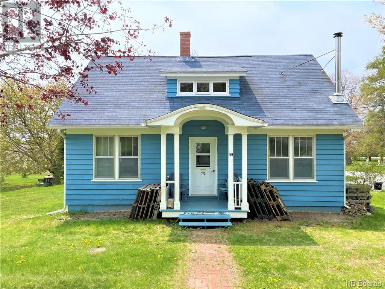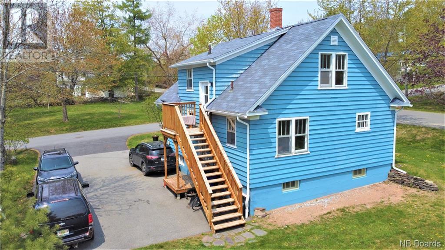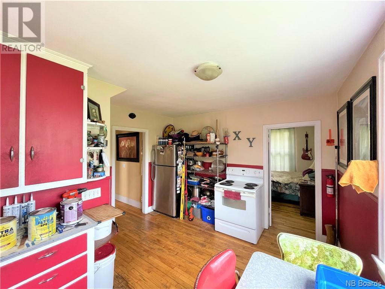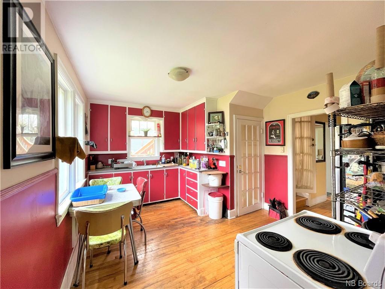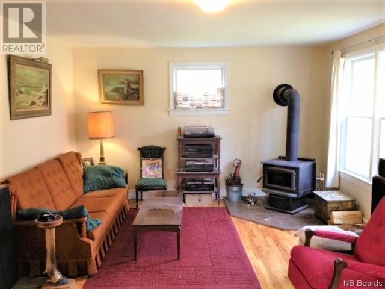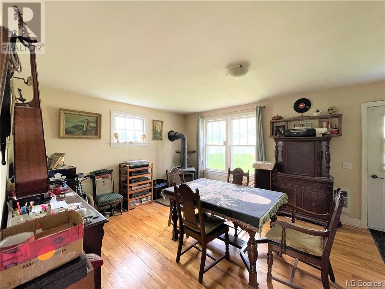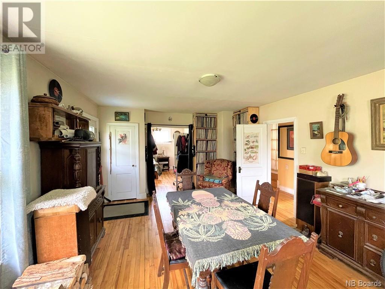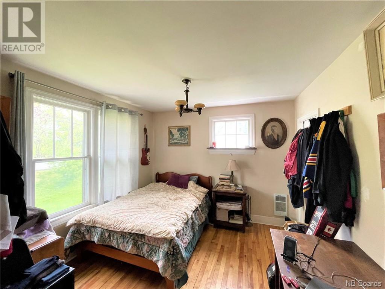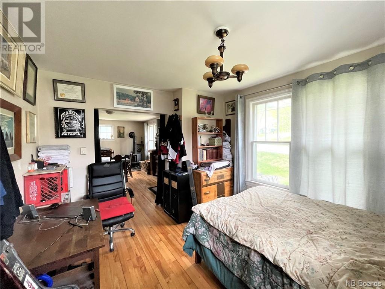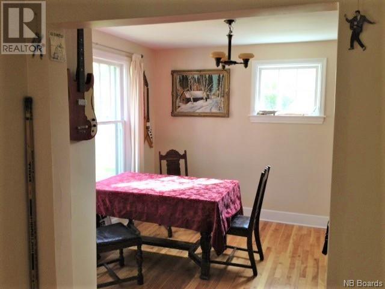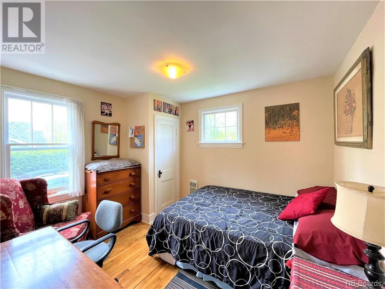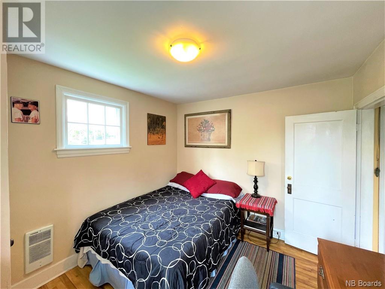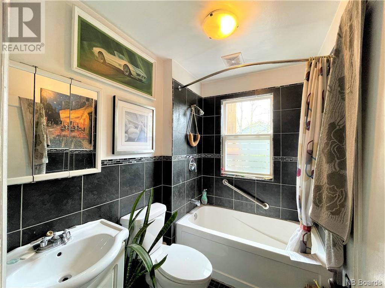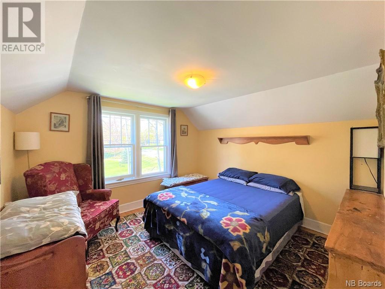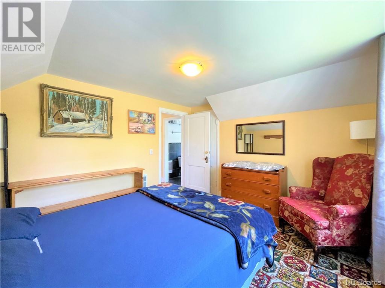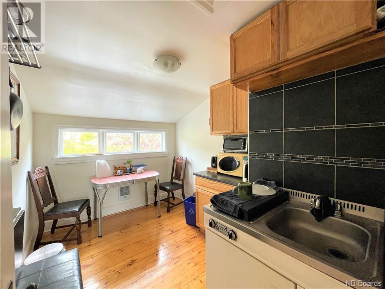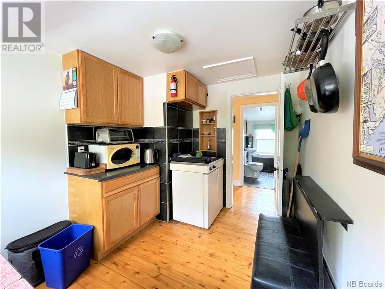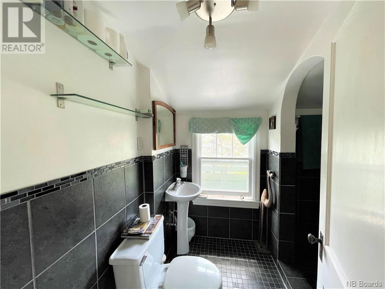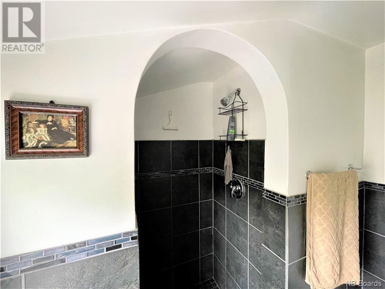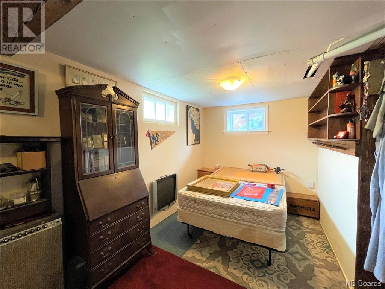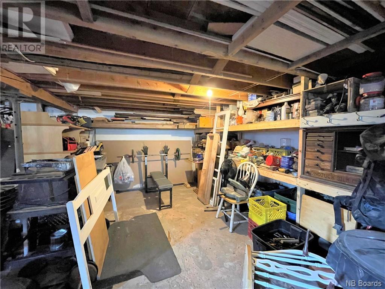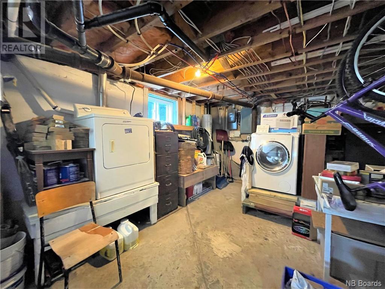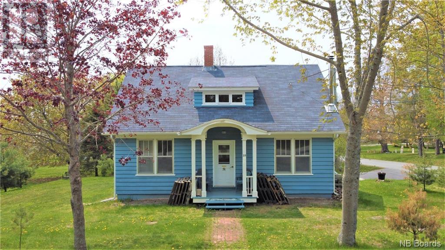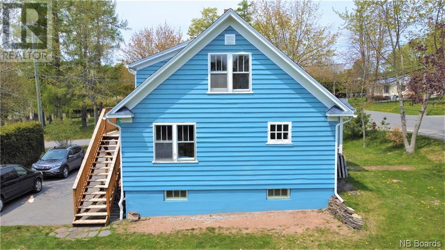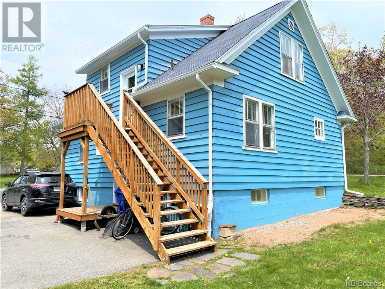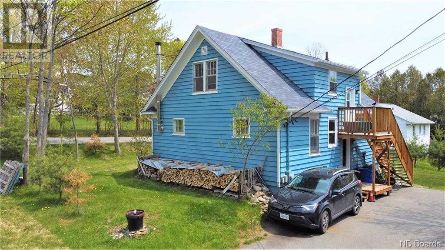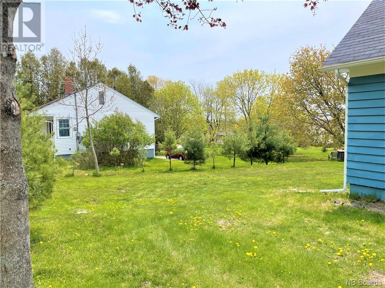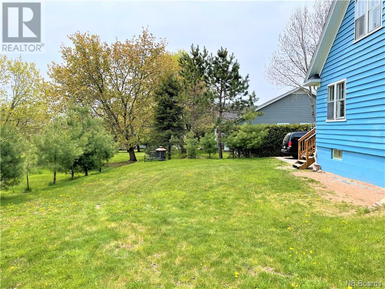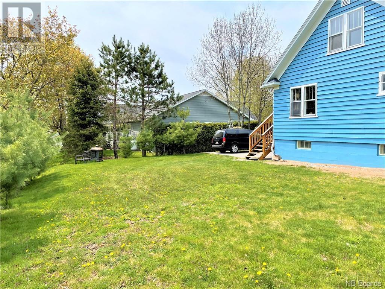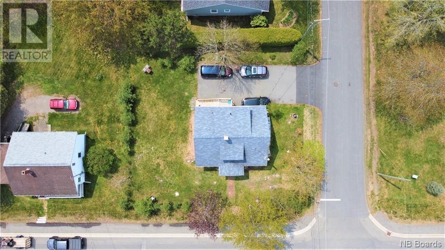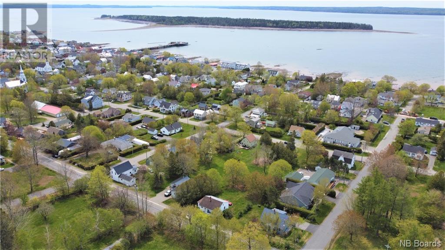3 Bedroom
2 Bathroom
1270
Stove
Partially Landscaped
$636,900
Located in the heart of beautiful St. Andrews By The Sea is this lovely three bedroom home, two bath home that is designed to generate rental income. An ideal and convenient location, the property is minutes away from the shops, restaurants, schools and extra curricular activities provided in this friendly oceanfront community. This one and a half story, three bedroom and two full bath build is the perfect size for many families. Inviting hardwood floors and an efficient woodstove give this home a warm and cozy atmosphere. The main floor includes a comfortably sized living room, dining room and well lit kitchen filled with natural light, as well as a bedroom and full bathroom. On the second floor is a two bedroom layout with a secondary full bath and an additional eat in kitchenette space. A laundry area is located in the basement as well as the central vacuum system and additional storage or optional workspace. Located on a corner lot the yard provides a comfortable outdoor space with trees and foliage to enjoy the sunshine and the family BBQ. The backyard leads to a stairway that gives access to the second floor balcony. The lot also includes a paved driveway that exits onto Mary Street. This home is truly an ideal location to enjoy all this scenic town has to offer. Call today for additional information or to schedule your private viewing. (id:35613)
Property Details
|
MLS® Number
|
NB087007 |
|
Property Type
|
Single Family |
|
Equipment Type
|
Water Heater |
|
Features
|
Balcony/deck/patio |
|
Rental Equipment Type
|
Water Heater |
Building
|
Bathroom Total
|
2 |
|
Bedrooms Above Ground
|
3 |
|
Bedrooms Total
|
3 |
|
Basement Type
|
Full |
|
Constructed Date
|
1950 |
|
Exterior Finish
|
Wood |
|
Foundation Type
|
Concrete |
|
Heating Fuel
|
Electric, Wood |
|
Heating Type
|
Stove |
|
Size Interior
|
1270 |
|
Total Finished Area
|
1270 Sqft |
|
Type
|
House |
|
Utility Water
|
Municipal Water |
Land
|
Access Type
|
Year-round Access |
|
Acreage
|
No |
|
Landscape Features
|
Partially Landscaped |
|
Sewer
|
Municipal Sewage System |
|
Size Irregular
|
0.16 |
|
Size Total
|
0.16 Ac |
|
Size Total Text
|
0.16 Ac |
Rooms
| Level |
Type |
Length |
Width |
Dimensions |
|
Second Level |
3pc Bathroom |
|
|
6'8'' x 4'5'' |
|
Second Level |
Kitchen/dining Room |
|
|
10'9'' x 8'2'' |
|
Second Level |
Bedroom |
|
|
11'1'' x 11'6'' |
|
Second Level |
Bedroom |
|
|
11'5'' x 8'3'' |
|
Main Level |
3pc Bathroom |
|
|
7'6'' x 5'4'' |
|
Main Level |
Bedroom |
|
|
11'6'' x 10' |
|
Main Level |
Living Room |
|
|
13'2'' x 19'1'' |
|
Main Level |
Dining Room |
|
|
11'9'' x 10'8'' |
|
Main Level |
Kitchen |
|
|
14'1'' x 11'7'' |
https://www.realtor.ca/real-estate/25596644/35-parr-street-saint-andrews
