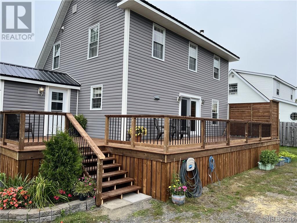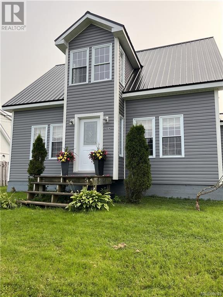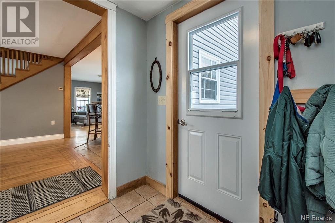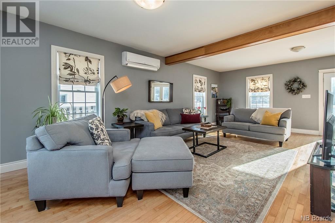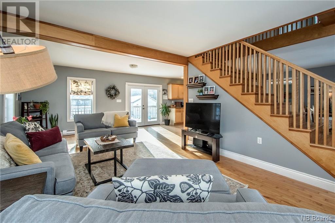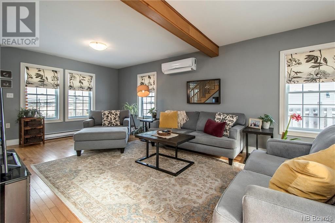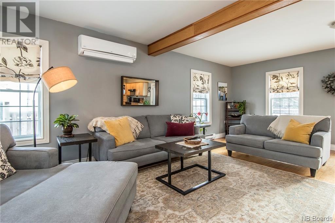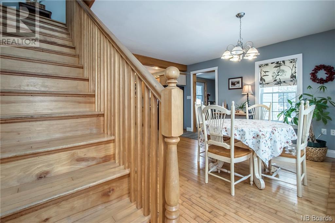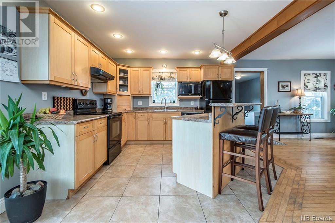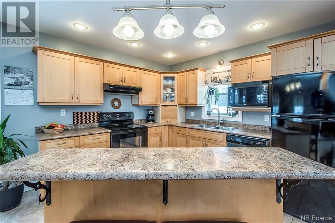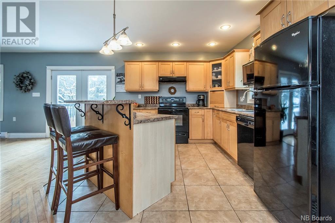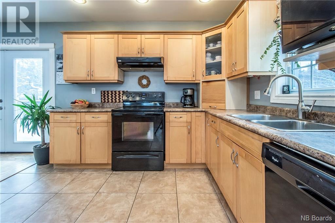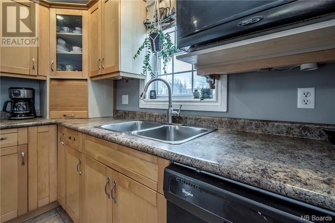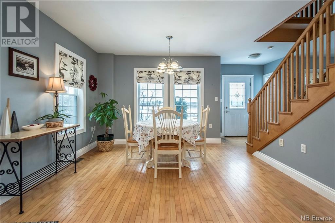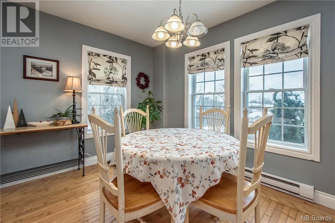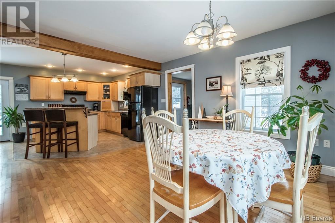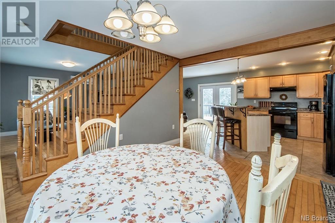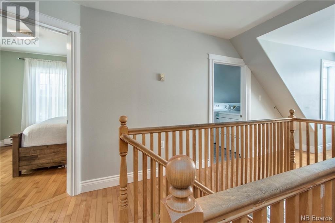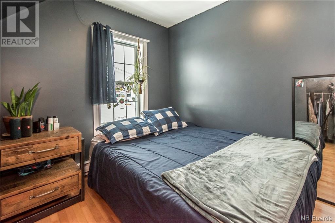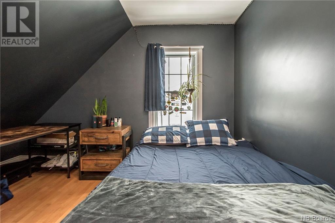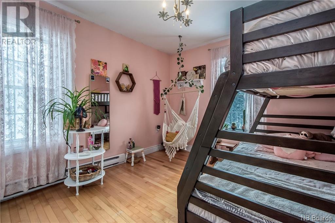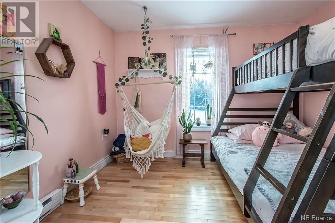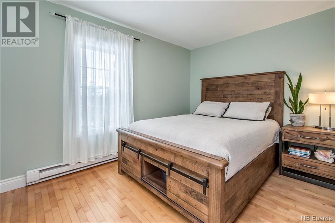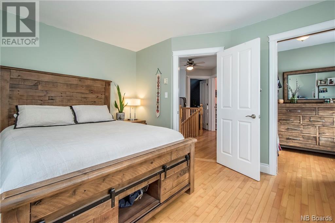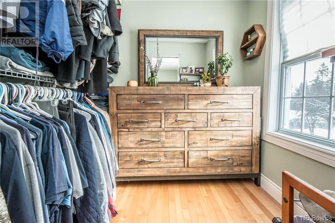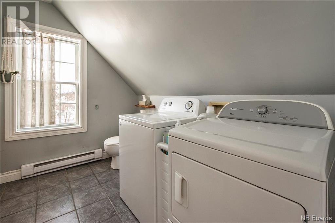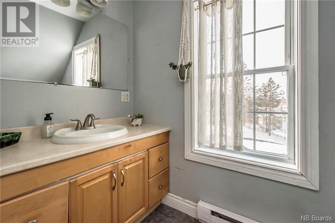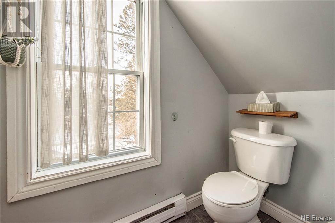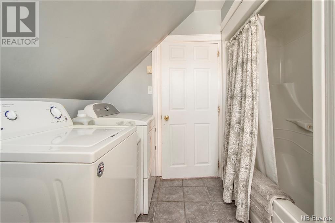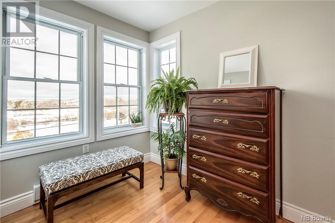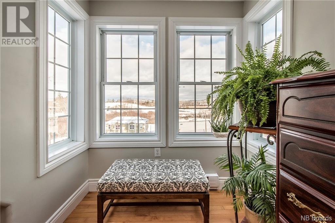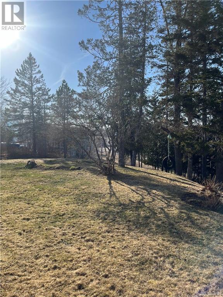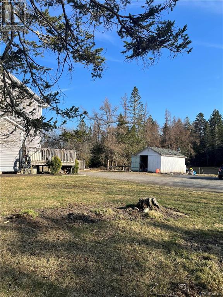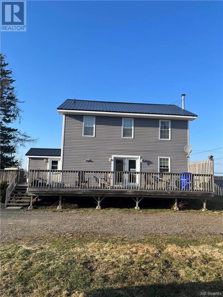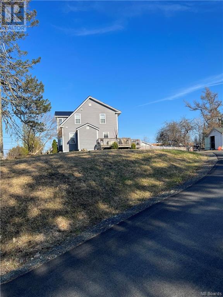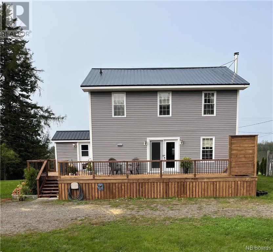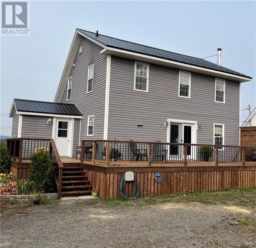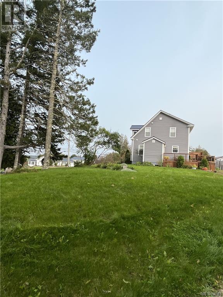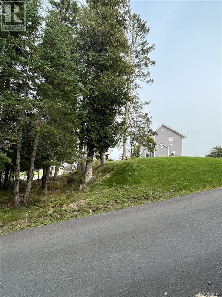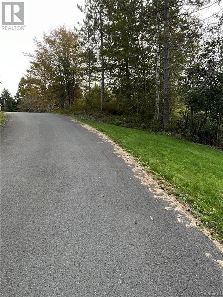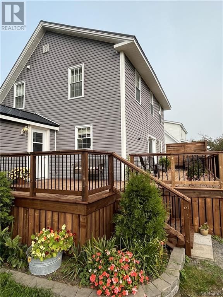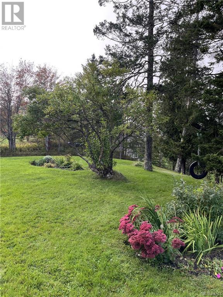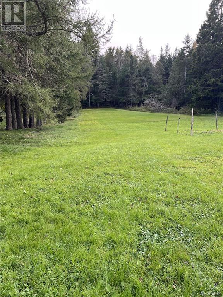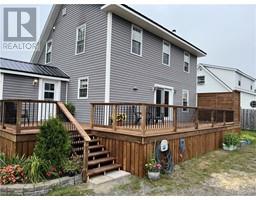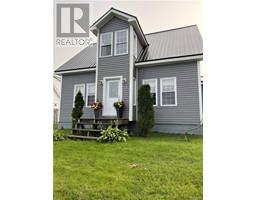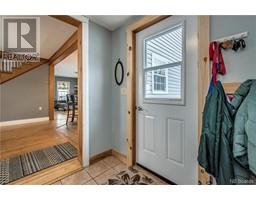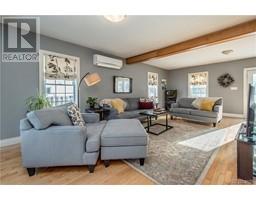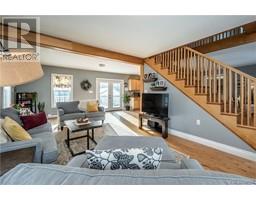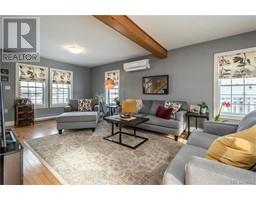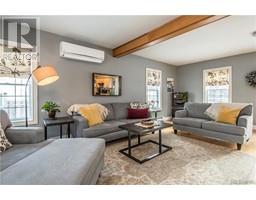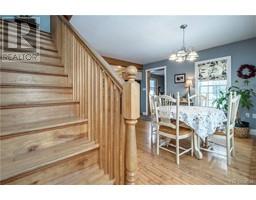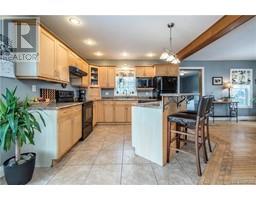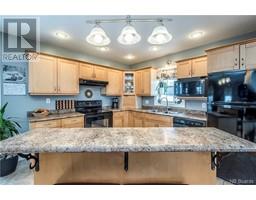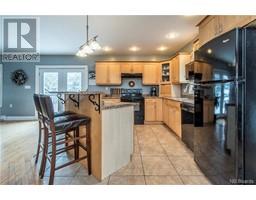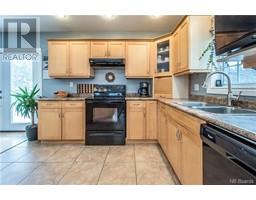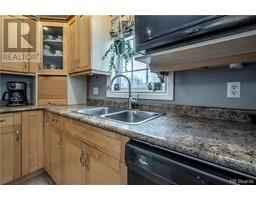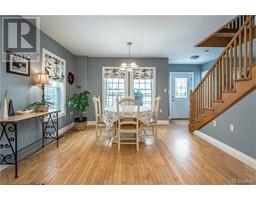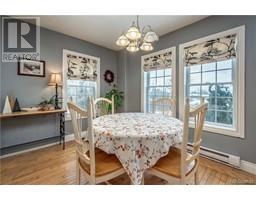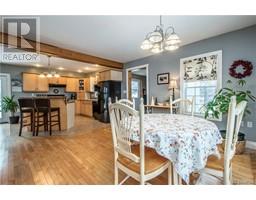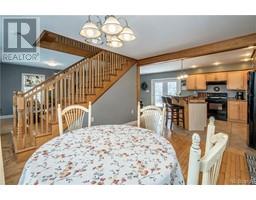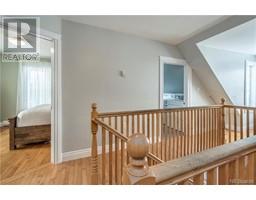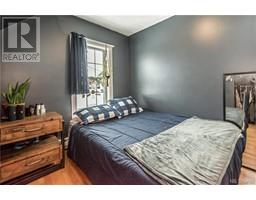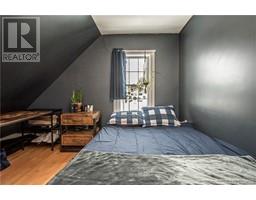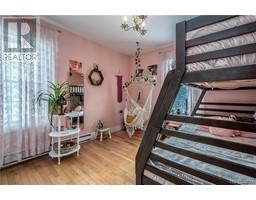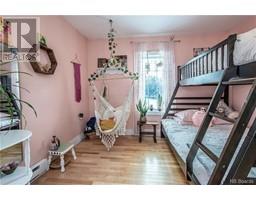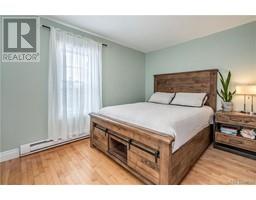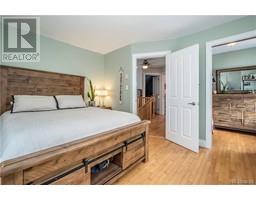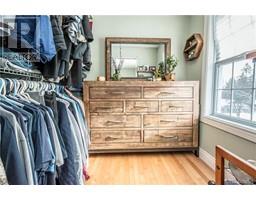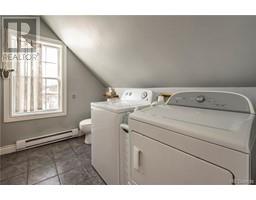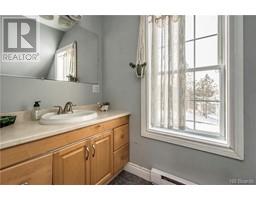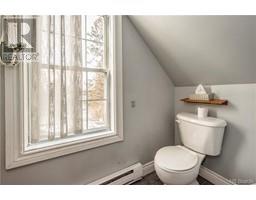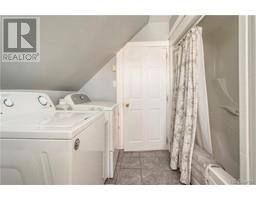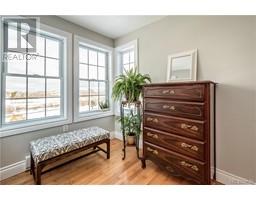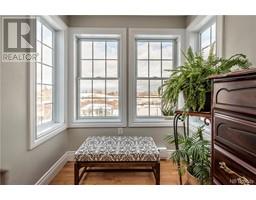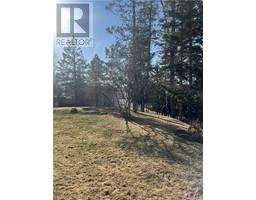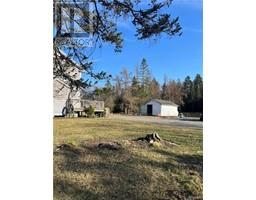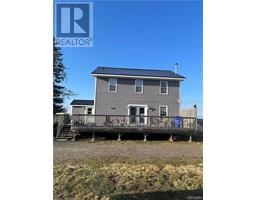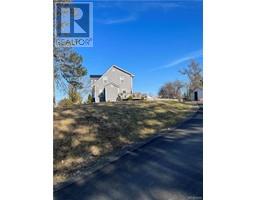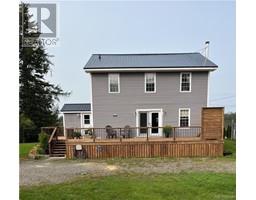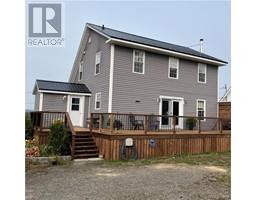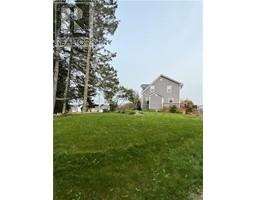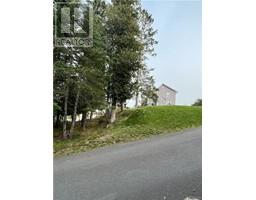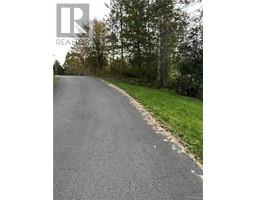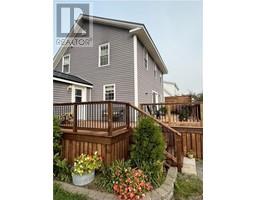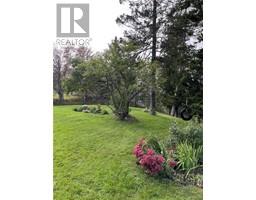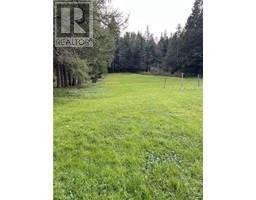3 Bedroom
1 Bathroom
2000
2 Level
Heat Pump
Baseboard Heaters, Heat Pump
Landscaped
$309,900
This stunning 3-bedroom, 2-storey family home in the heart of St George offers the perfect blend of comfort and style. Step inside and be greeted by the warm hardwood and ceramic floors that lead you into the open-concept living space. The beautiful maple kitchen cabinets and island provide ample storage and a great space for preparing meals or entertaining guests. Natural light floods every corner, making this home bright and inviting. Situated on top of a hill, you'll enjoy breathtaking views year-round, from stunning sunsets to the lush landscapes surrounding your large private lot spanning approximately 1-acre. Convenience is at your doorstep with walking distance to the elementary school and easy access to the highway. Don't miss out on this exceptional opportunity! Schedule a viewing today and experience firsthand why 104 Brunswick Street is truly a place to call home! (id:35613)
Property Details
|
MLS® Number
|
NB083329 |
|
Property Type
|
Single Family |
|
Equipment Type
|
Water Heater |
|
Features
|
Level Lot, Sloping, Balcony/deck/patio |
|
Rental Equipment Type
|
Water Heater |
|
Structure
|
Shed |
Building
|
Bathroom Total
|
1 |
|
Bedrooms Above Ground
|
3 |
|
Bedrooms Total
|
3 |
|
Architectural Style
|
2 Level |
|
Basement Type
|
Full |
|
Cooling Type
|
Heat Pump |
|
Exterior Finish
|
Vinyl |
|
Flooring Type
|
Ceramic, Wood |
|
Foundation Type
|
Concrete |
|
Heating Fuel
|
Electric |
|
Heating Type
|
Baseboard Heaters, Heat Pump |
|
Roof Material
|
Metal |
|
Roof Style
|
Unknown |
|
Size Interior
|
2000 |
|
Total Finished Area
|
2000 Sqft |
|
Type
|
House |
|
Utility Water
|
Municipal Water |
Land
|
Access Type
|
Year-round Access |
|
Acreage
|
No |
|
Landscape Features
|
Landscaped |
|
Sewer
|
Municipal Sewage System |
|
Size Irregular
|
41549 |
|
Size Total
|
41549 Sqft |
|
Size Total Text
|
41549 Sqft |
Rooms
| Level |
Type |
Length |
Width |
Dimensions |
|
Second Level |
Bedroom |
|
|
10'7'' x 8'3'' |
|
Second Level |
Bedroom |
|
|
10'9'' x 10'1'' |
|
Second Level |
Other |
|
|
6'8'' x 6'1'' |
|
Second Level |
Primary Bedroom |
|
|
14' x 9' |
|
Second Level |
Laundry Room |
|
|
9'1'' x 8'3'' |
|
Second Level |
Bathroom |
|
|
9'1'' x 8'3'' |
|
Second Level |
Other |
|
|
7'6'' x 6'1'' |
|
Basement |
Storage |
|
|
24'2'' x 12'6'' |
|
Basement |
Other |
|
|
17' x 12'1'' |
|
Basement |
Storage |
|
|
12'1'' x 11'9'' |
|
Main Level |
Other |
|
|
6'1'' x 3'1'' |
|
Main Level |
Great Room |
|
|
28'4'' x 24'9'' |
|
Main Level |
Other |
|
|
9'5'' x 7'1'' |
|
Main Level |
Living Room |
|
|
24'9'' x 12'6'' |
|
Main Level |
Dining Room |
|
|
12'4'' x 8'6'' |
|
Main Level |
Kitchen |
|
|
11'8'' x 10'6'' |
https://www.realtor.ca/real-estate/25217535/104-brunswick-street-st-george
